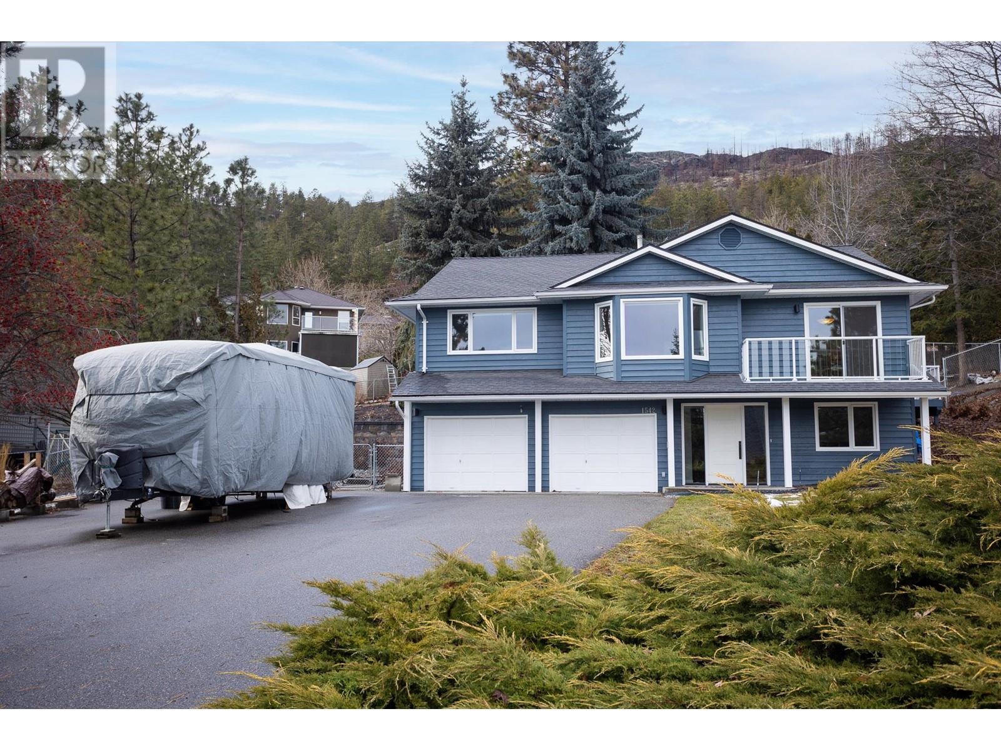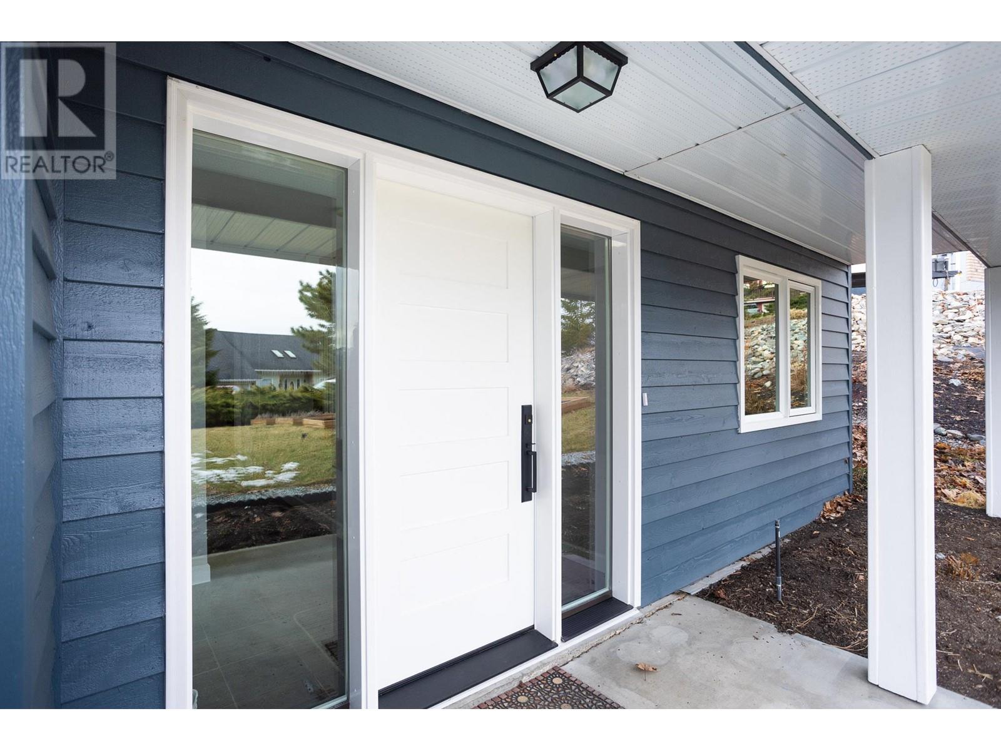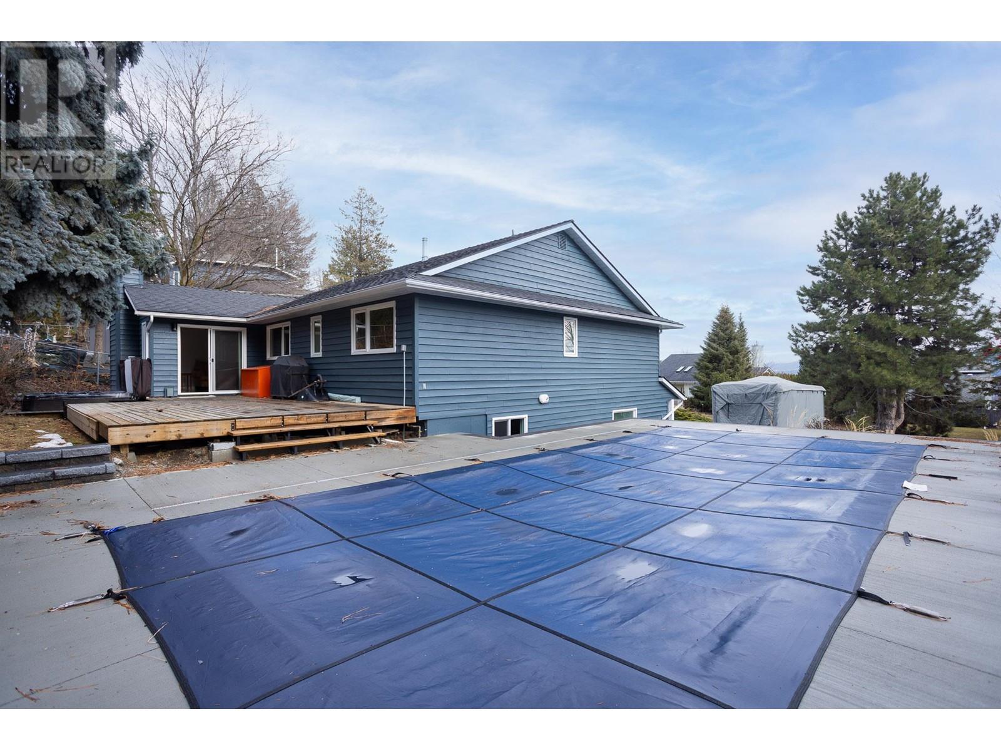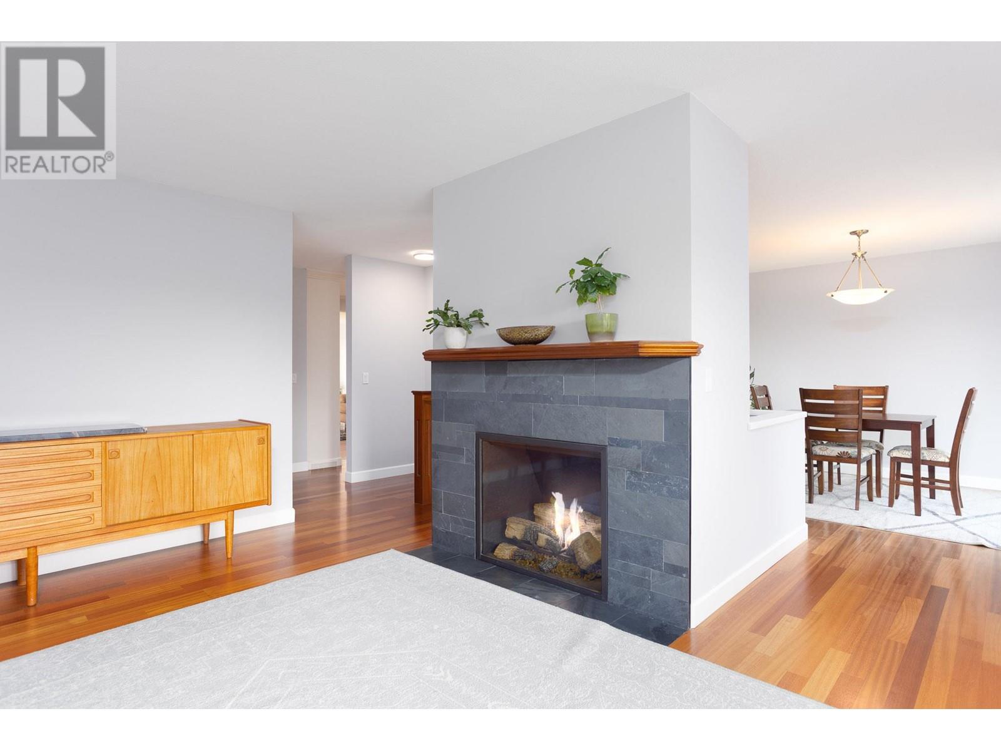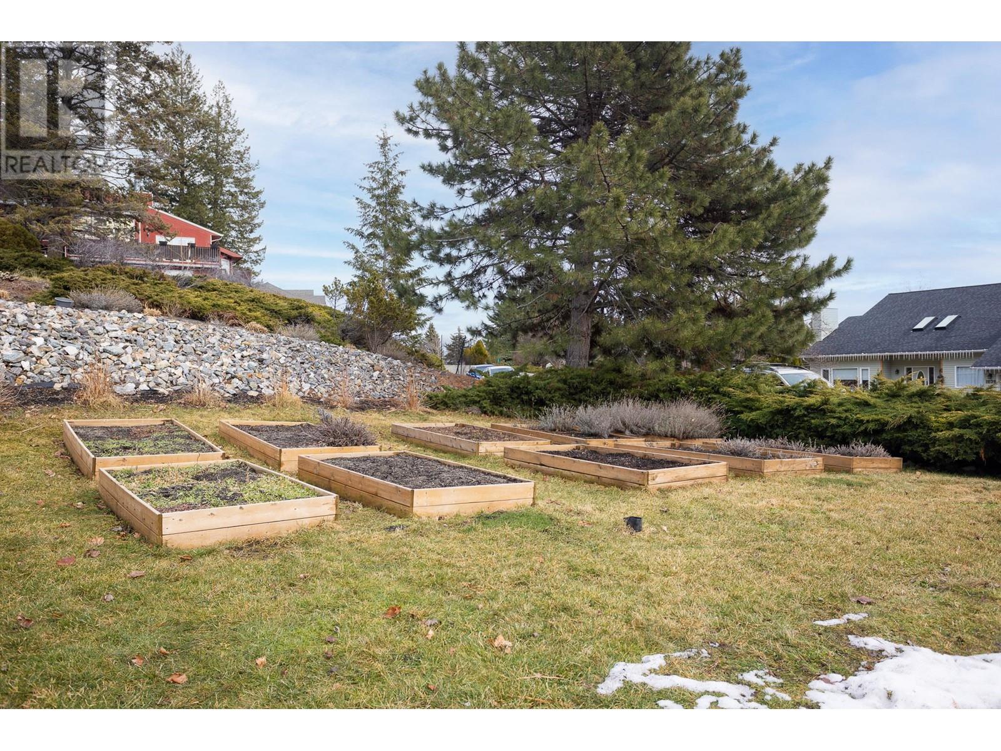3 Bedroom
3 Bathroom
2407 sqft
Fireplace
Inground Pool
Central Air Conditioning
Forced Air, See Remarks
Landscaped, Underground Sprinkler
$1,279,800
You'll love this 3 bedroom family home WITH POOL located in a peaceful community with easy access to Rose Valley Elementary, local parks, and hiking. The wrap around kitchen boasts beautiful granite countertops with dine up bar, gas range, and no shortage of storage with cabinets to the ceiling. The family room includes custom cabinetry and built in desk as well as WETT certified wood burning fireplace with fan. The living room has a cozy newer gas fireplace with stone surround and large bay window that fills the room with natural light. Down the hallway you’ll find the convenient main floor laundry, 4-piece main bathroom with tiled bath/shower combo, and 3 spacious bedrooms. The large primary suite includes twin closets and 3-piece ensuite with glass+tile shower. Downstairs is home to a rec room, office, full 4-piece bath with heated floor, and a large unfinished workshop/storage area! Multiple options for enjoying your time outside in the beautiful Okanagan weather: the balcony overlooks the front yard with garden boxes and offers a peek-a-boo mountain view. Step out onto the side porch or onto the large deck to enjoy all the amenities in the back yard has to offer, including a natural gas BBQ hook up, hot tub and new in ground heated fiberglass pool with safety auto cover! Double garage and RV parking (septic sani dump for trailer). This home also features in-ground irrigation, updated HE furnace, AC, HWT, R60 insulation, PEX + copper pipes, built-in vac and 200A service. (id:24231)
Property Details
|
MLS® Number
|
10336675 |
|
Property Type
|
Single Family |
|
Neigbourhood
|
West Kelowna Estates |
|
Amenities Near By
|
Golf Nearby, Park, Recreation, Schools, Shopping |
|
Features
|
Cul-de-sac, Balcony |
|
Parking Space Total
|
2 |
|
Pool Type
|
Inground Pool |
|
Road Type
|
Cul De Sac |
Building
|
Bathroom Total
|
3 |
|
Bedrooms Total
|
3 |
|
Appliances
|
Refrigerator, Dishwasher, Dryer, Range - Gas, Washer |
|
Constructed Date
|
1987 |
|
Construction Style Attachment
|
Detached |
|
Cooling Type
|
Central Air Conditioning |
|
Fireplace Fuel
|
Gas,wood |
|
Fireplace Present
|
Yes |
|
Fireplace Type
|
Unknown,conventional |
|
Flooring Type
|
Carpeted, Hardwood, Tile |
|
Heating Type
|
Forced Air, See Remarks |
|
Roof Material
|
Asphalt Shingle |
|
Roof Style
|
Unknown |
|
Stories Total
|
2 |
|
Size Interior
|
2407 Sqft |
|
Type
|
House |
|
Utility Water
|
Municipal Water |
Parking
|
See Remarks
|
|
|
Attached Garage
|
2 |
Land
|
Access Type
|
Easy Access |
|
Acreage
|
No |
|
Fence Type
|
Fence |
|
Land Amenities
|
Golf Nearby, Park, Recreation, Schools, Shopping |
|
Landscape Features
|
Landscaped, Underground Sprinkler |
|
Sewer
|
Municipal Sewage System |
|
Size Irregular
|
0.32 |
|
Size Total
|
0.32 Ac|under 1 Acre |
|
Size Total Text
|
0.32 Ac|under 1 Acre |
|
Zoning Type
|
Unknown |
Rooms
| Level |
Type |
Length |
Width |
Dimensions |
|
Basement |
Other |
|
|
21'2'' x 19'9'' |
|
Basement |
Storage |
|
|
23'6'' x 15'0'' |
|
Basement |
Den |
|
|
9'5'' x 11'5'' |
|
Basement |
4pc Bathroom |
|
|
5'11'' x 8'0'' |
|
Basement |
Recreation Room |
|
|
16'7'' x 20'8'' |
|
Basement |
Foyer |
|
|
9'1'' x 5'6'' |
|
Main Level |
4pc Bathroom |
|
|
7'8'' x 9'5'' |
|
Main Level |
Bedroom |
|
|
9'3'' x 11'4'' |
|
Main Level |
Bedroom |
|
|
9'5'' x 11'4'' |
|
Main Level |
3pc Ensuite Bath |
|
|
5'0'' x 8'9'' |
|
Main Level |
Primary Bedroom |
|
|
13'0'' x 18'9'' |
|
Main Level |
Family Room |
|
|
13'5'' x 21'7'' |
|
Main Level |
Kitchen |
|
|
9'11'' x 11'10'' |
|
Main Level |
Dining Room |
|
|
10'0'' x 10'11'' |
|
Main Level |
Living Room |
|
|
17'8'' x 19'4'' |
https://www.realtor.ca/real-estate/27961910/1542-klein-road-west-kelowna-west-kelowna-estates


