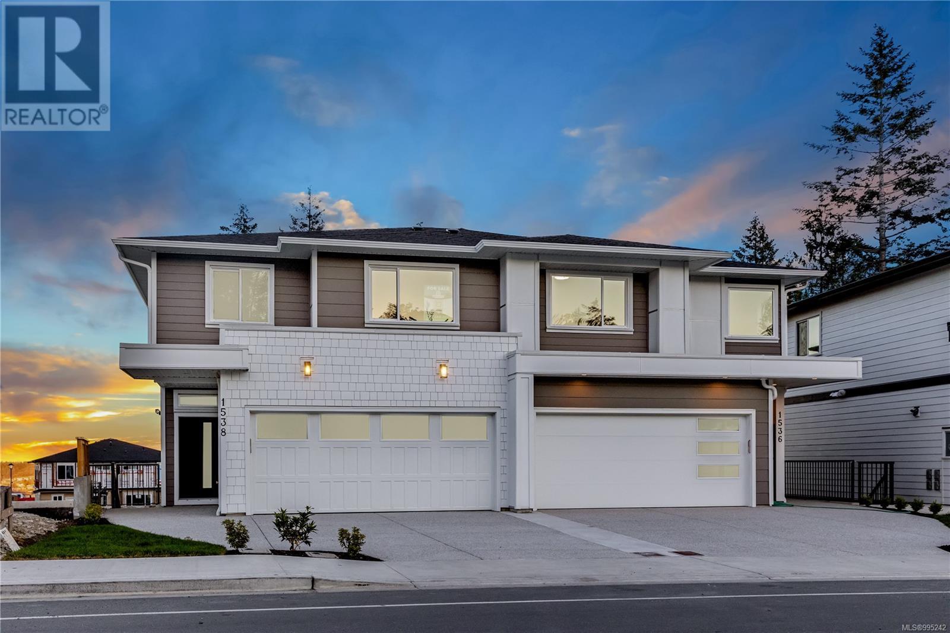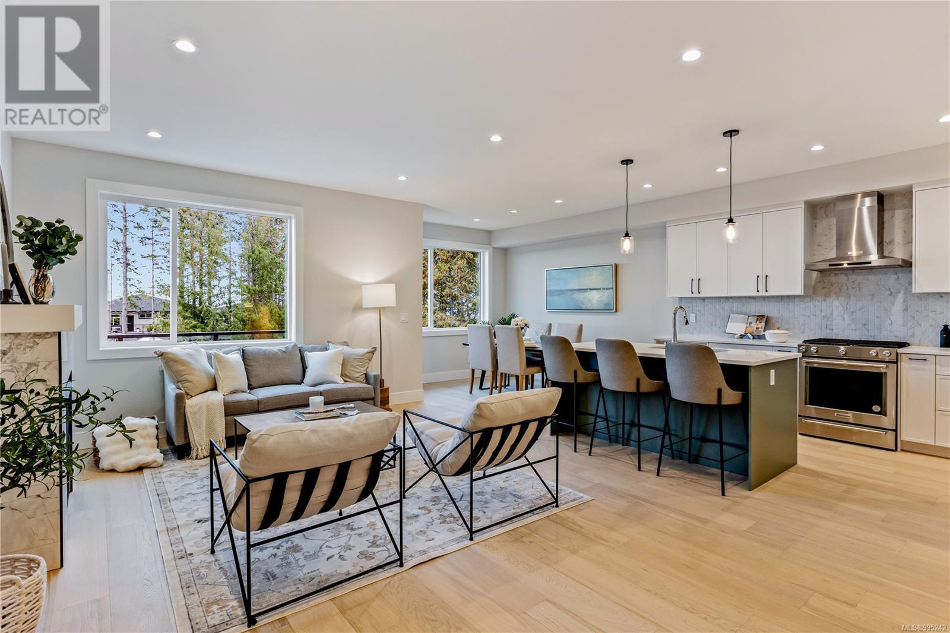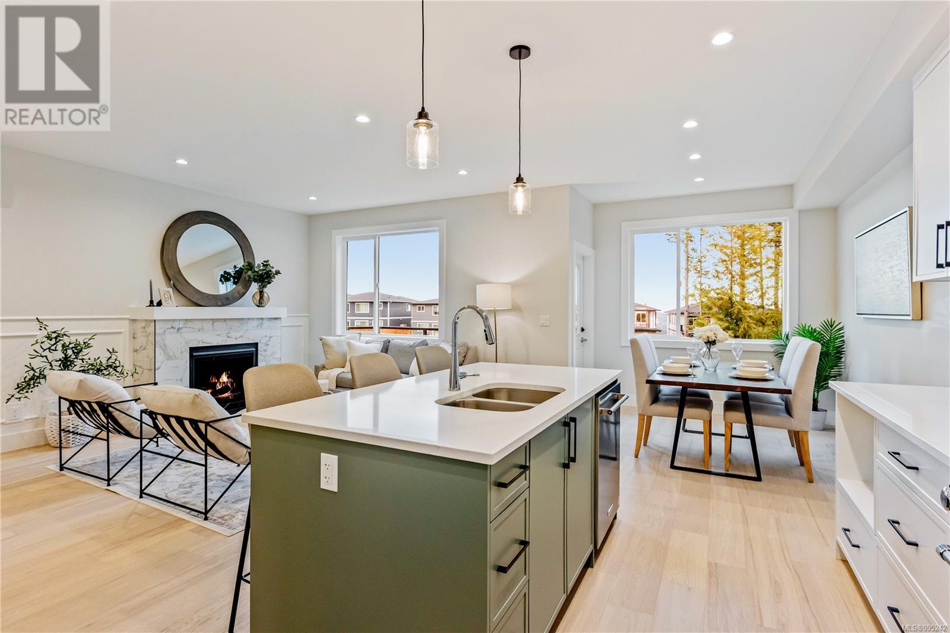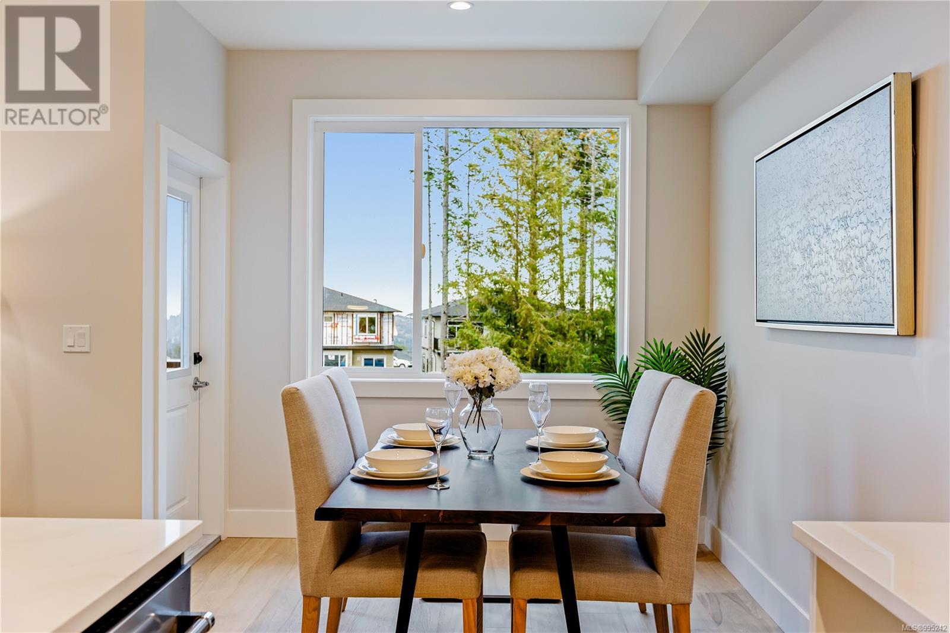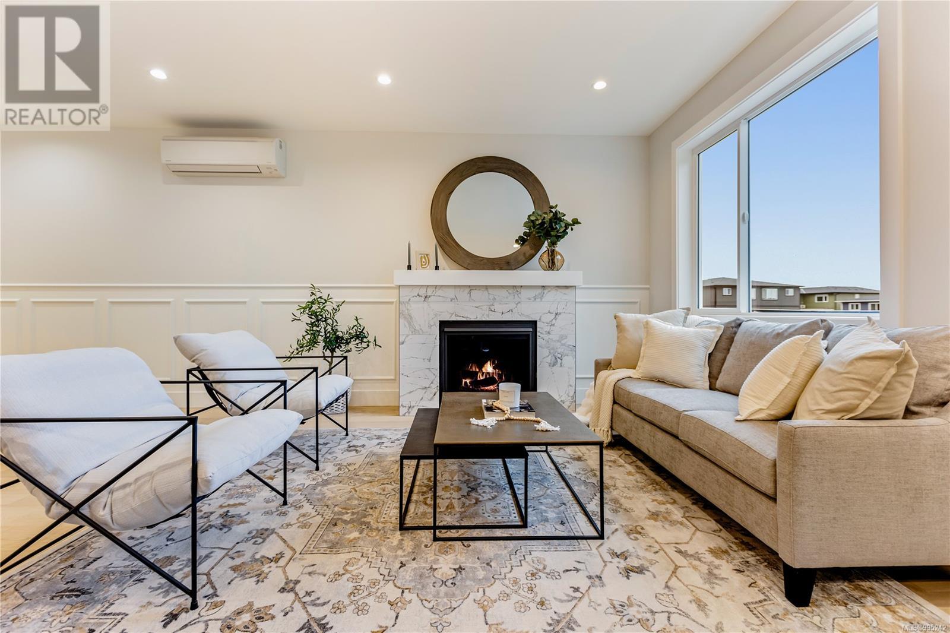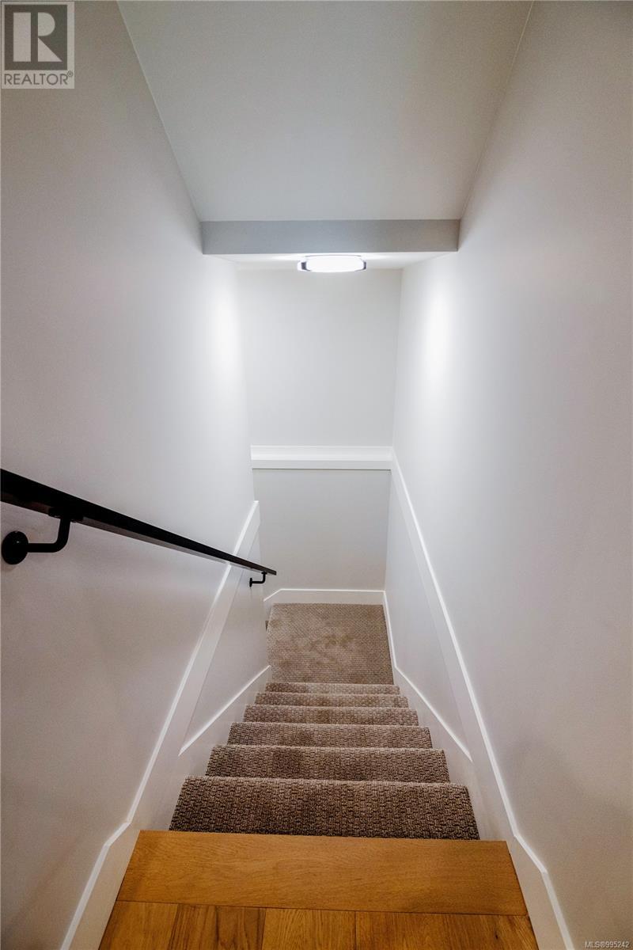4 Bedroom
4 Bathroom
3207 sqft
Contemporary
Fireplace
Air Conditioned, Fully Air Conditioned, Wall Unit
Baseboard Heaters, Heat Pump
$1,159,000
This brand new half duplex is located in the popular Southport neighbourhood. Constructed by Laval Developments and offers modern elegance and thoughtful design throughout. This home offers 4 bedrooms, 4 bathrooms and a den. On the main floor you'll enjoy a spacious and open concept kitchen, dining and living area which is ideal for gathering and entertaining. The large balcony overlooks the tranquil natural landscape of a forest. The kitchen is equipped with a gas stove and is designed for both style and practicality. Built Green Gold! The cozy living room has a gas fireplace surrounded by marble. Downstairs is a one bedroom/one bath basement suite. The walkout basement features a separate entrance which provides excellent flexibility making it ideal for a nanny suite, additional living space or mortgage helper. Fenced Backyard with synthetic lawn. This home has the luxury of a two car garage plus ample driveway parking. Close to many amenities. Price is plus GST (id:24231)
Property Details
|
MLS® Number
|
995242 |
|
Property Type
|
Single Family |
|
Neigbourhood
|
Bear Mountain |
|
Community Features
|
Pets Allowed, Family Oriented |
|
Parking Space Total
|
4 |
Building
|
Bathroom Total
|
4 |
|
Bedrooms Total
|
4 |
|
Architectural Style
|
Contemporary |
|
Constructed Date
|
2024 |
|
Cooling Type
|
Air Conditioned, Fully Air Conditioned, Wall Unit |
|
Fireplace Present
|
Yes |
|
Fireplace Total
|
1 |
|
Heating Fuel
|
Electric, Other |
|
Heating Type
|
Baseboard Heaters, Heat Pump |
|
Size Interior
|
3207 Sqft |
|
Total Finished Area
|
2552 Sqft |
|
Type
|
Duplex |
Land
|
Acreage
|
No |
|
Size Irregular
|
5586 |
|
Size Total
|
5586 Sqft |
|
Size Total Text
|
5586 Sqft |
|
Zoning Type
|
Residential |
Rooms
| Level |
Type |
Length |
Width |
Dimensions |
|
Second Level |
Bedroom |
|
|
12'0 x 11'1 |
|
Second Level |
Bathroom |
|
|
4-Piece |
|
Second Level |
Laundry Room |
|
|
5'0 x 6'7 |
|
Second Level |
Bathroom |
|
|
4-Piece |
|
Second Level |
Bedroom |
|
|
10'0 x 11'9 |
|
Second Level |
Den |
|
|
6'3 x 9'5 |
|
Second Level |
Primary Bedroom |
|
|
14'3 x 14'2 |
|
Lower Level |
Bathroom |
|
|
4-Piece |
|
Lower Level |
Bedroom |
|
|
10'6 x 12'1 |
|
Lower Level |
Laundry Room |
|
|
6'3 x 5'5 |
|
Lower Level |
Kitchen |
|
|
8'8 x 10'10 |
|
Lower Level |
Living Room/dining Room |
|
|
11'6 x 14'0 |
|
Lower Level |
Entrance |
|
|
8'10 x 4'0 |
|
Main Level |
Bathroom |
|
|
2-Piece |
|
Main Level |
Balcony |
|
|
14'2 x 6'0 |
|
Main Level |
Kitchen |
|
|
8'10 x 13'3 |
|
Main Level |
Dining Room |
|
|
8'10 x 11'4 |
|
Main Level |
Living Room |
|
|
13'6 x 18'5 |
|
Main Level |
Entrance |
|
|
4' x 16' |
https://www.realtor.ca/real-estate/28166162/1538-marble-pl-langford-bear-mountain
