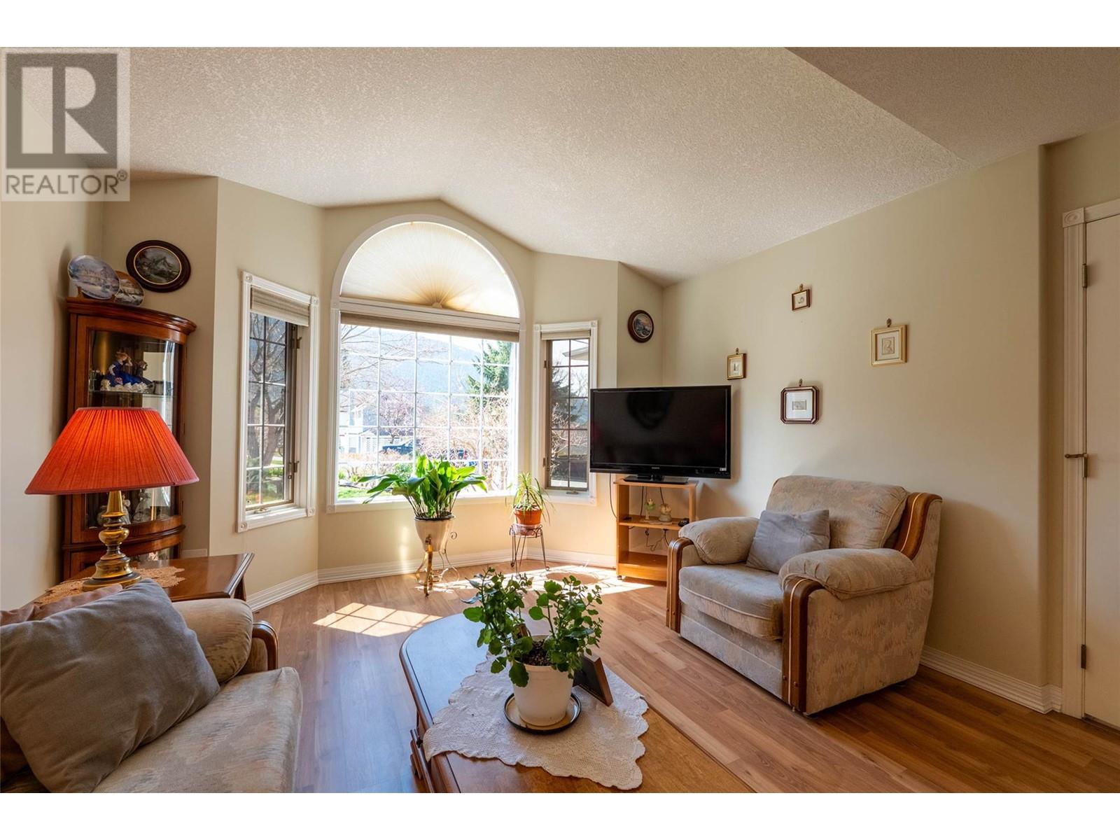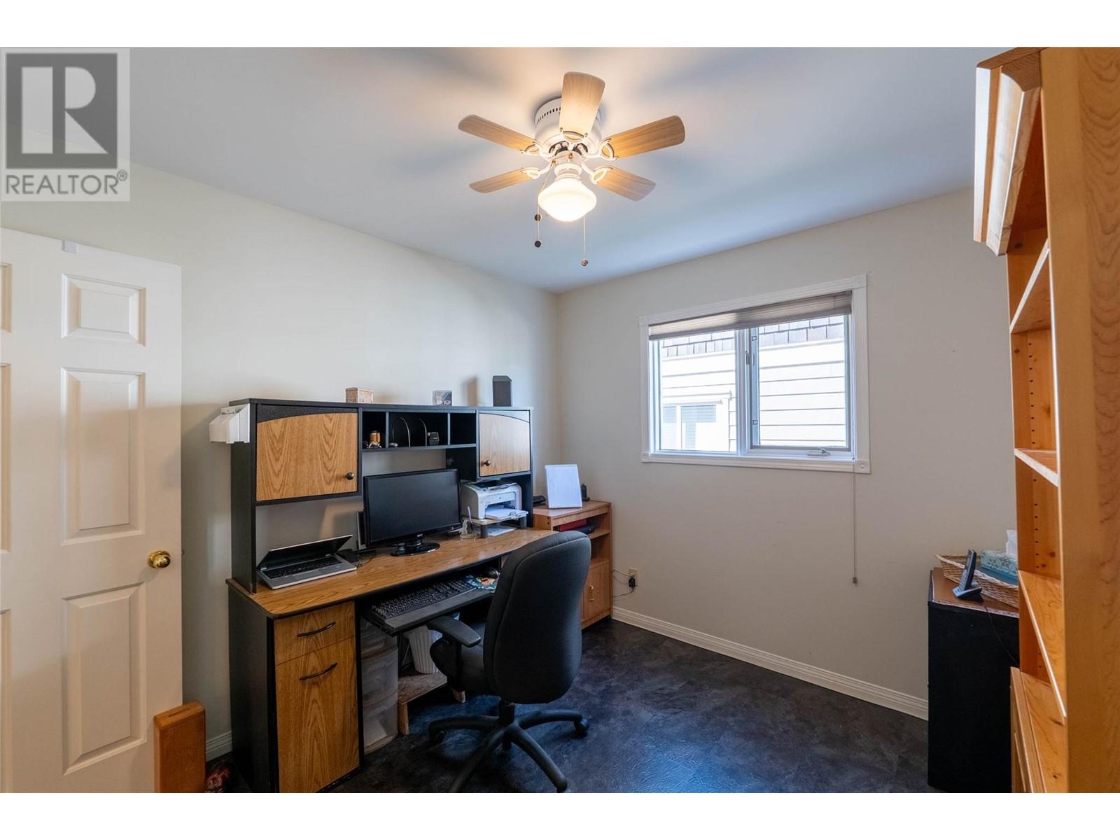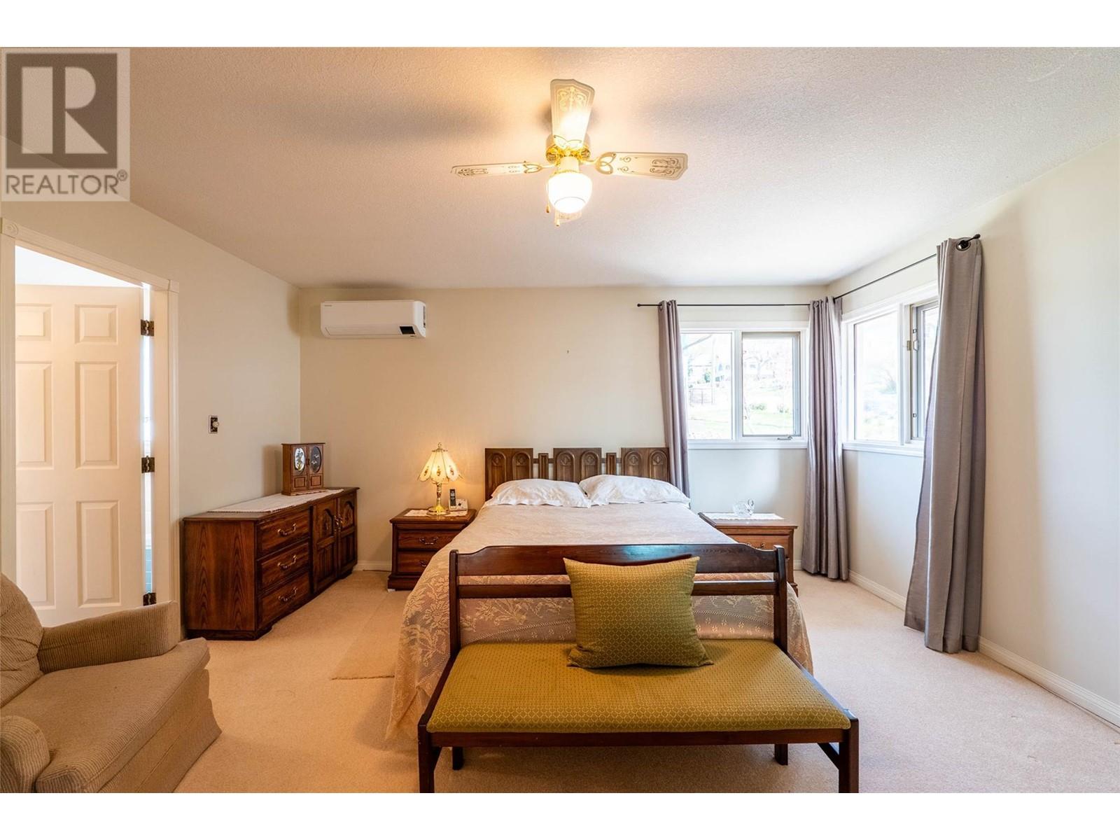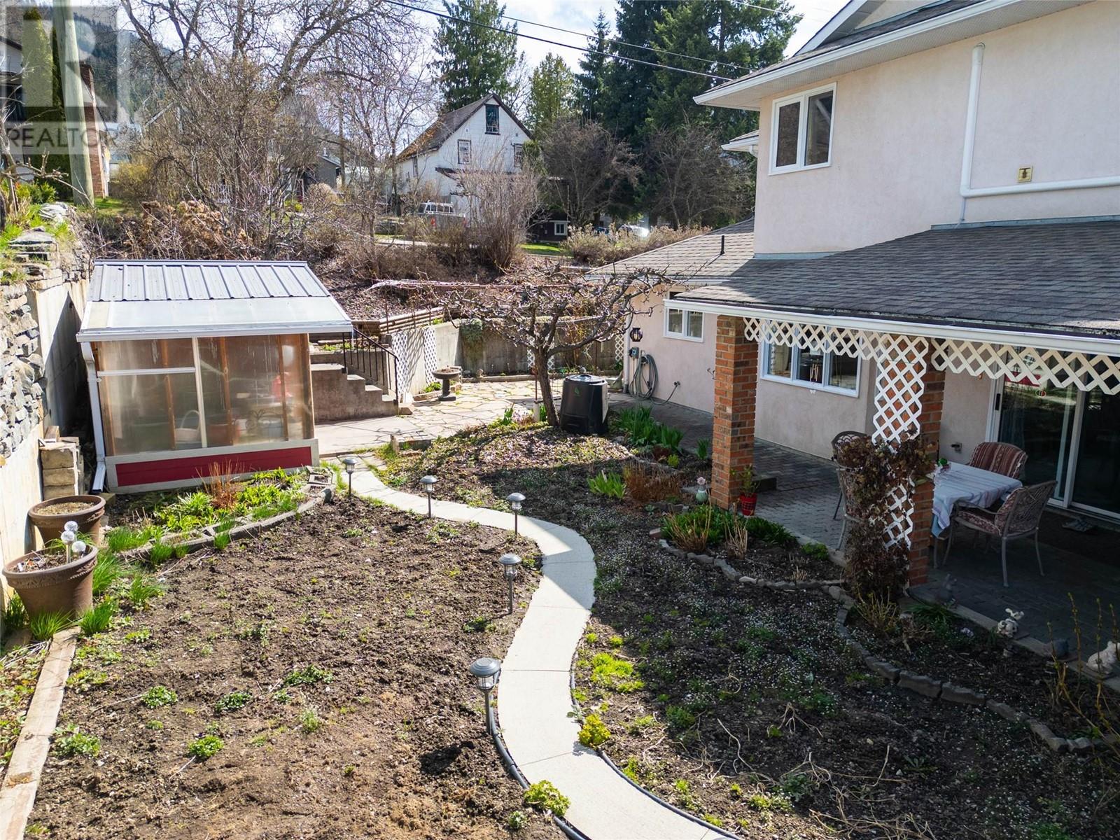4 Bedroom
3 Bathroom
2432 sqft
Fireplace
$899,900
Nestled in Uphill, this meticulously cared for four-bedroom, three-bathroom home at 1523 Stanley St. presents a unique opportunity. Built in 1991 by its current owner, the 2700 sq ft residence sits on a generous 5500 sq ft lot, offering ample space both indoors and out. The main floor boasts a large living room, a separate dining room perfect for gatherings, and a bright family room, in addition to a spacious kitchen with abundant counter space ideal for culinary adventures. Upstairs, discover four bedrooms and two full bathrooms, including a primary suite with a large ensuite and walk-in closet. Seamlessly transition to outdoor living on the covered patio, complete with an outdoor kitchen and BBQ area, overlooking a substantial gardening space and shed. Practical amenities include in-floor heating throughout, a double attached garage, and additional driveway parking. This cherished home offers a blend of comfort, functionality, and outdoor enjoyment, making it a perfect haven in beautiful Nelson. Don't miss the chance to make this exceptional property your own. (id:24231)
Property Details
|
MLS® Number
|
10344105 |
|
Property Type
|
Single Family |
|
Neigbourhood
|
Nelson |
|
Parking Space Total
|
4 |
Building
|
Bathroom Total
|
3 |
|
Bedrooms Total
|
4 |
|
Basement Type
|
Partial |
|
Constructed Date
|
1991 |
|
Construction Style Attachment
|
Detached |
|
Exterior Finish
|
Stucco |
|
Fireplace Fuel
|
Gas |
|
Fireplace Present
|
Yes |
|
Fireplace Type
|
Unknown |
|
Flooring Type
|
Carpeted, Laminate, Tile |
|
Half Bath Total
|
1 |
|
Heating Fuel
|
Other |
|
Roof Material
|
Asphalt Shingle |
|
Roof Style
|
Unknown |
|
Stories Total
|
2 |
|
Size Interior
|
2432 Sqft |
|
Type
|
House |
|
Utility Water
|
Municipal Water |
Parking
Land
|
Acreage
|
No |
|
Sewer
|
Municipal Sewage System |
|
Size Irregular
|
0.13 |
|
Size Total
|
0.13 Ac|under 1 Acre |
|
Size Total Text
|
0.13 Ac|under 1 Acre |
|
Zoning Type
|
Unknown |
Rooms
| Level |
Type |
Length |
Width |
Dimensions |
|
Second Level |
Bedroom |
|
|
15'1'' x 17'10'' |
|
Second Level |
Bedroom |
|
|
10'9'' x 10'3'' |
|
Second Level |
Full Bathroom |
|
|
10'9'' x 5'10'' |
|
Second Level |
Bedroom |
|
|
16'2'' x 10'9'' |
|
Second Level |
Full Ensuite Bathroom |
|
|
10'9'' x 9'1'' |
|
Second Level |
Primary Bedroom |
|
|
14'9'' x 14'2'' |
|
Basement |
Storage |
|
|
17'5'' x 16'0'' |
|
Basement |
Utility Room |
|
|
4'11'' x 6'2'' |
|
Main Level |
Partial Bathroom |
|
|
Measurements not available |
|
Main Level |
Foyer |
|
|
11'1'' x 22'11'' |
|
Main Level |
Laundry Room |
|
|
14'5'' x 7'2'' |
|
Main Level |
Living Room |
|
|
12'8'' x 14'5'' |
|
Main Level |
Dining Room |
|
|
13'10'' x 10'10'' |
|
Main Level |
Office |
|
|
10'5'' x 9'3'' |
|
Main Level |
Family Room |
|
|
13'4'' x 18'10'' |
|
Main Level |
Kitchen |
|
|
13'4'' x 20'0'' |
https://www.realtor.ca/real-estate/28187196/1523-stanley-street-nelson-nelson



















































































