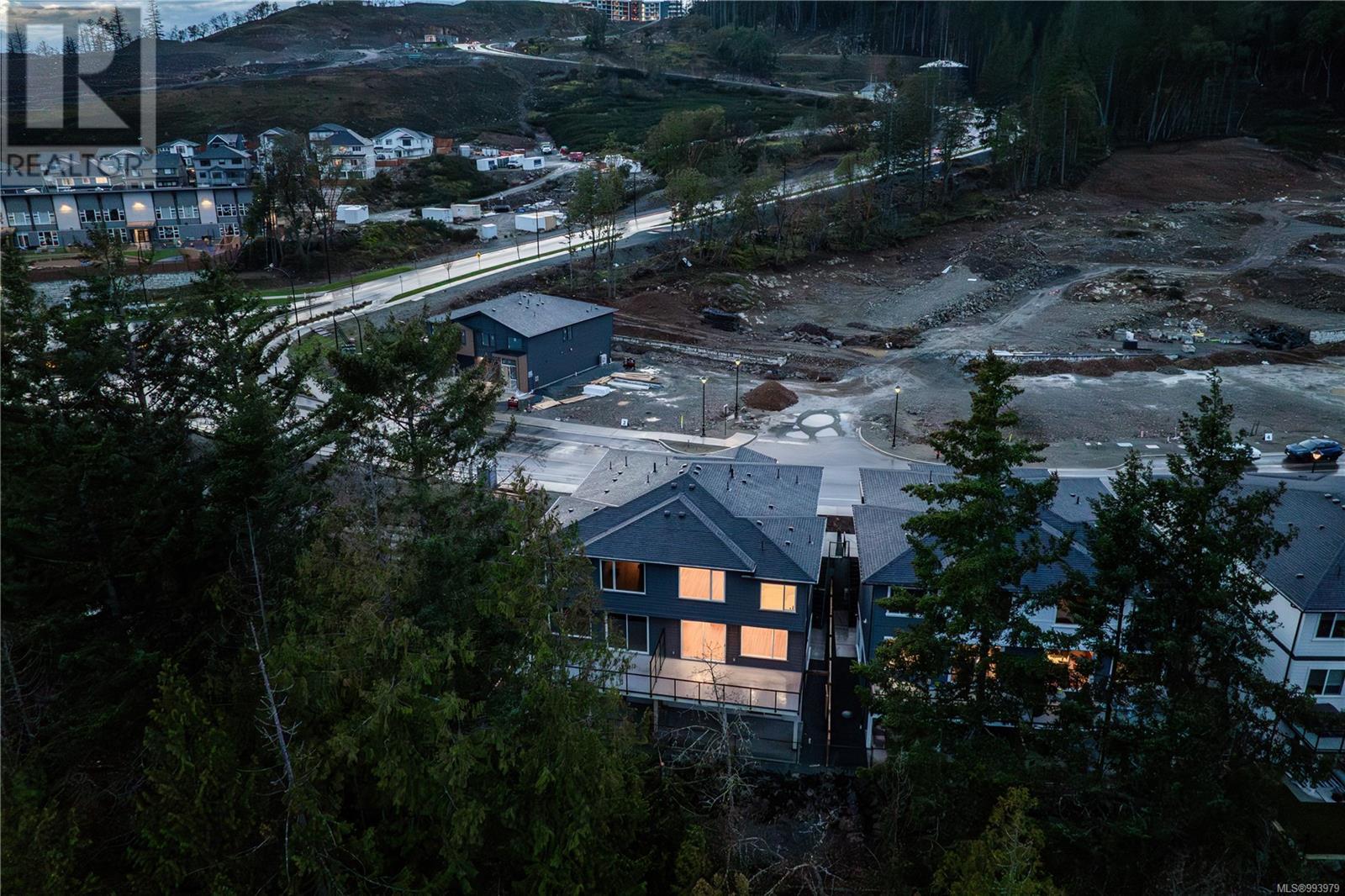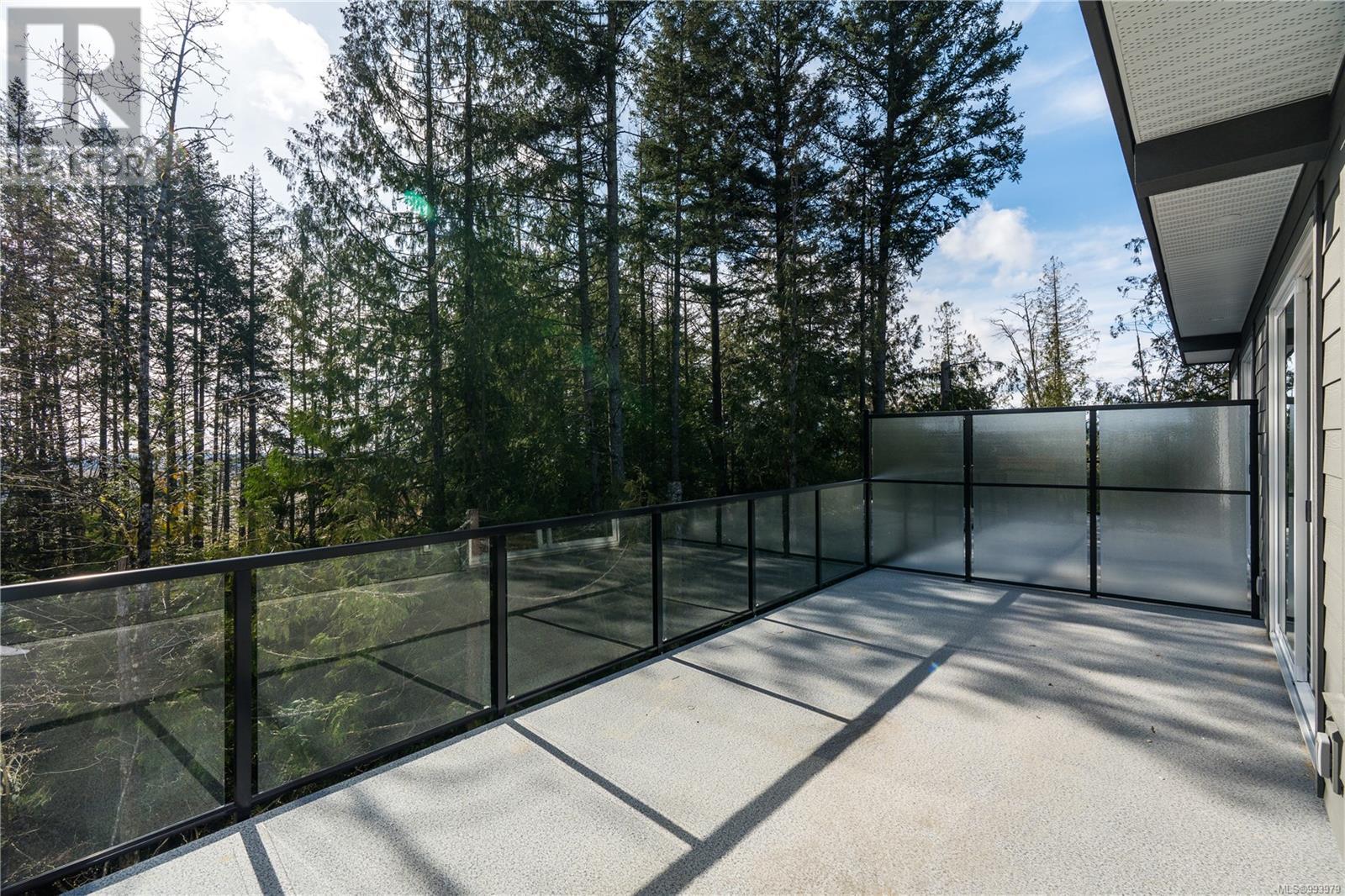4 Bedroom
4 Bathroom
3751 sqft
Fully Air Conditioned
Heat Pump
$1,199,900
BEST IN CLASS! Top 10 things you'll love about this 1/2 duplex: 1. New Construction with 10-year warranty 2. One of the largest floorplans in the area with plenty of space for storage and entertaining 3. Privacy - Backs onto protected forest that can never be developed. 4. 10' ceilings and two walk-in closets in the Primary Bedroom make the space feel like a proper retreat! 5. Bear Mountain Golfing - World-class Golf course just 5 minutes away. 6. Natural light - huge windows and doors make the space bright 7. Shopping - another quick drive brings you to South Island's ONLY Costco. 8. Walkout basement - this home has unlimited potential for guests and family 9. Exceptional quality - you'll see attention to detail from the second you drive up. 10. Low maintenance - Enjoy Vancouver Island and leave the yardwork behind. (id:24231)
Property Details
|
MLS® Number
|
993979 |
|
Property Type
|
Single Family |
|
Neigbourhood
|
Bear Mountain |
|
Community Features
|
Pets Allowed, Family Oriented |
|
Parking Space Total
|
2 |
|
Structure
|
Patio(s) |
Building
|
Bathroom Total
|
4 |
|
Bedrooms Total
|
4 |
|
Constructed Date
|
2025 |
|
Cooling Type
|
Fully Air Conditioned |
|
Heating Type
|
Heat Pump |
|
Size Interior
|
3751 Sqft |
|
Total Finished Area
|
2968 Sqft |
|
Type
|
Duplex |
Land
|
Acreage
|
No |
|
Size Irregular
|
4279 |
|
Size Total
|
4279 Sqft |
|
Size Total Text
|
4279 Sqft |
|
Zoning Type
|
Residential |
Rooms
| Level |
Type |
Length |
Width |
Dimensions |
|
Second Level |
Laundry Room |
|
|
7'2 x 7'0 |
|
Second Level |
Ensuite |
|
|
5-Piece |
|
Second Level |
Bathroom |
|
|
4-Piece |
|
Second Level |
Primary Bedroom |
|
|
22' x 13' |
|
Second Level |
Bedroom |
|
|
13'10 x 9'7 |
|
Second Level |
Bedroom |
|
|
10' x 11' |
|
Lower Level |
Patio |
|
|
25' x 11' |
|
Lower Level |
Bathroom |
|
|
4-Piece |
|
Lower Level |
Recreation Room |
|
|
12'7 x 11'6 |
|
Lower Level |
Recreation Room |
|
|
23'2 x 12'3 |
|
Lower Level |
Bedroom |
|
|
12'2 x 11'3 |
|
Main Level |
Balcony |
|
|
24'3 x 11'0 |
|
Main Level |
Pantry |
|
|
5'9 x 5'2 |
|
Main Level |
Kitchen |
|
|
14'0 x 10'9 |
|
Main Level |
Eating Area |
|
|
11'4 x 9'8 |
|
Main Level |
Living Room |
|
|
20'0 x 13'6 |
|
Main Level |
Bathroom |
|
|
2-Piece |
|
Main Level |
Entrance |
|
|
12' x 6' |
https://www.realtor.ca/real-estate/28116317/1520-marble-pl-langford-bear-mountain










































