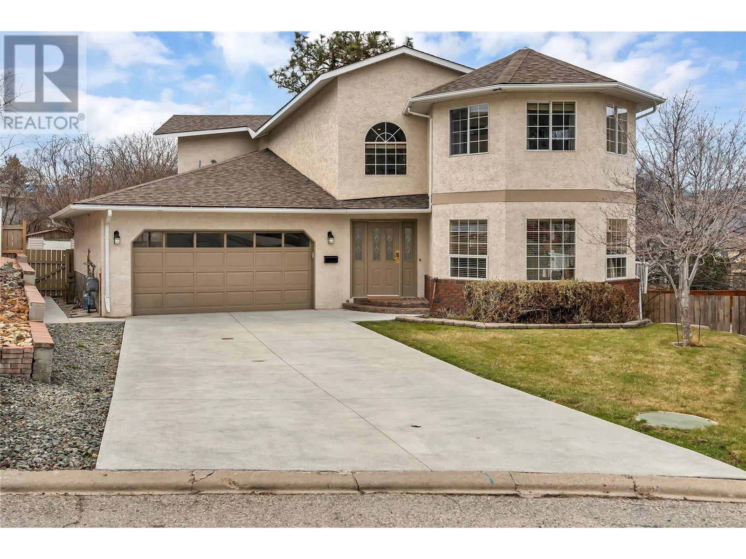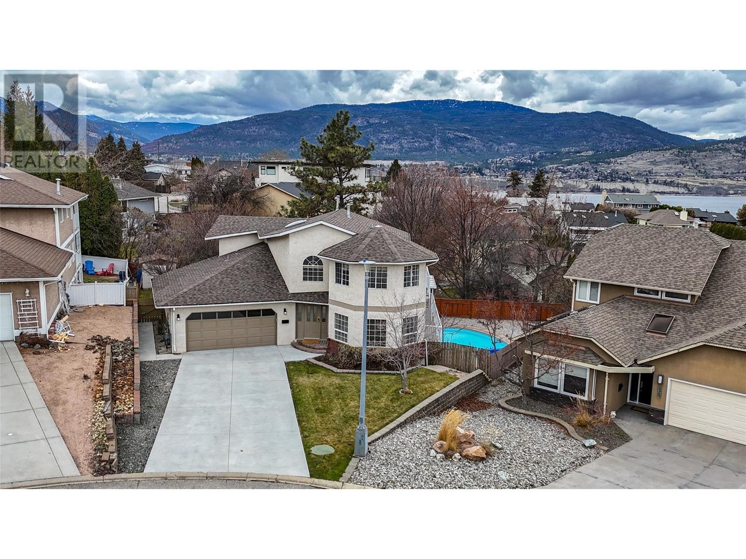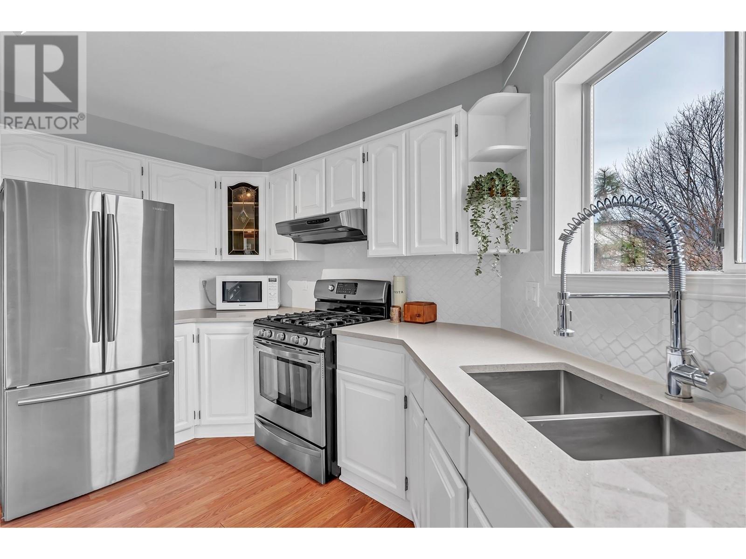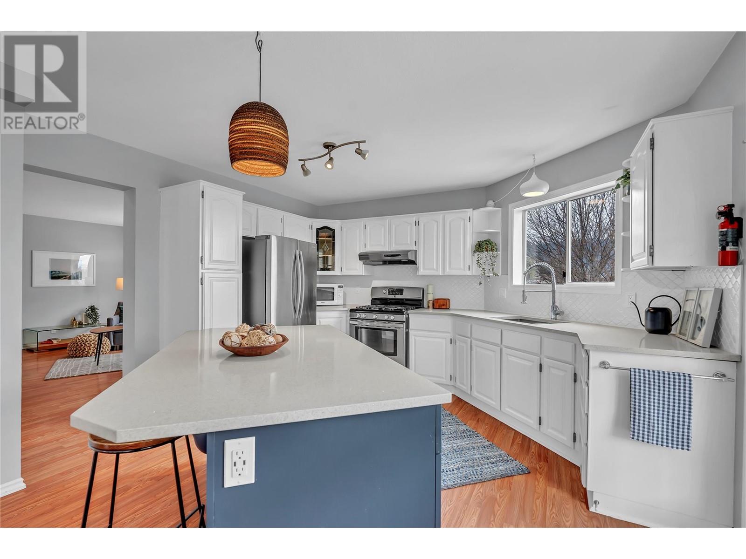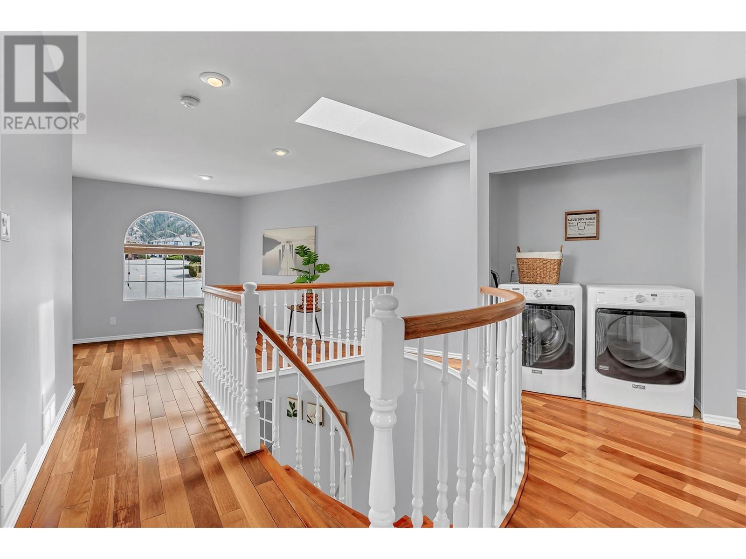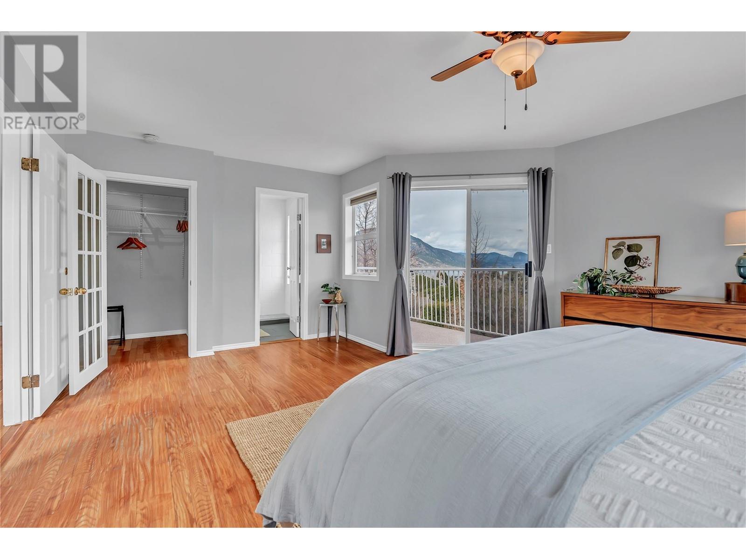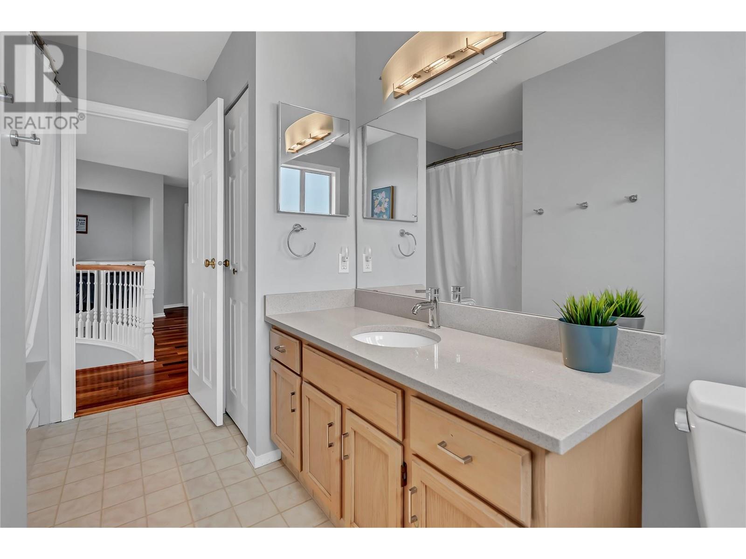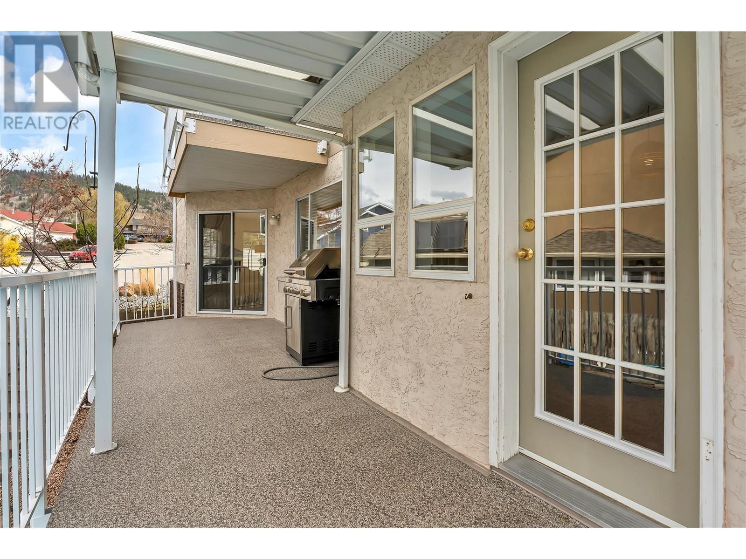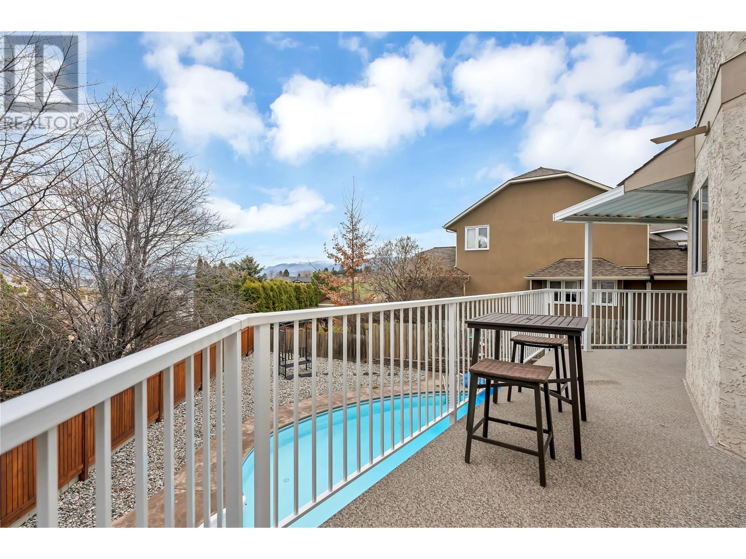152 Mccauley Place Penticton, British Columbia V2A 7Z9
$1,060,000
Stunning Family Home in Desirable Uplands – Steps from Schools, Downtown & Beaches. Welcome to this exceptional family home in the heart of the sought-after Uplands neighbourhood of Penticton! Designed for comfort and entertaining, the main floor boasts a bright, open-concept kitchen, dining, and living area that seamlessly flows to a wrap-around deck—perfect for outdoor cooking and gatherings. A separate sitting room with patio access provides additional space for formal entertaining or a play area for the kids. A gorgeous curved staircase with original woodwork leads to the upper level, where you'll find a spacious primary suite complete with an ensuite, walk-in closet, and private deck. Three additional bedrooms and a 4-piece bath offer plenty of room for family and guests. The lower level features a large rec room, a bonus room, and direct outdoor access, providing endless possibilities—create a teen retreat, a quiet home office, or even a suite for rental income. Outside, enjoy the private backyard oasis with a saltwater pool, expansive deck, and patio areas—perfect for summer relaxation. This must-see home offers an incredible lifestyle in one of Penticton’s most desirable neighbourhoods! All measurements are approximate. Don’t miss your chance to call this stunning property home—schedule a viewing today! (id:24231)
Open House
This property has open houses!
1:00 pm
Ends at:2:30 pm
Property Details
| MLS® Number | 10341235 |
| Property Type | Single Family |
| Neigbourhood | Uplands/Redlands |
| Amenities Near By | Public Transit, Park, Recreation, Schools, Shopping |
| Community Features | Family Oriented |
| Features | Cul-de-sac, Central Island |
| Parking Space Total | 4 |
| Pool Type | Inground Pool, Outdoor Pool, Pool |
| Road Type | Cul De Sac |
| View Type | City View, Lake View, Mountain View, View Of Water, View (panoramic) |
Building
| Bathroom Total | 3 |
| Bedrooms Total | 4 |
| Appliances | Refrigerator, Dishwasher, Dryer, Range - Gas, Washer |
| Basement Type | Partial |
| Constructed Date | 1989 |
| Construction Style Attachment | Detached |
| Cooling Type | Central Air Conditioning |
| Exterior Finish | Stucco |
| Fire Protection | Smoke Detector Only |
| Fireplace Fuel | Gas |
| Fireplace Present | Yes |
| Fireplace Type | Unknown |
| Half Bath Total | 1 |
| Heating Type | Forced Air, See Remarks |
| Roof Material | Asphalt Shingle |
| Roof Style | Unknown |
| Stories Total | 3 |
| Size Interior | 3480 Sqft |
| Type | House |
| Utility Water | Municipal Water |
Parking
| See Remarks | |
| Attached Garage | 2 |
Land
| Access Type | Easy Access |
| Acreage | No |
| Fence Type | Fence |
| Land Amenities | Public Transit, Park, Recreation, Schools, Shopping |
| Landscape Features | Landscaped, Underground Sprinkler |
| Sewer | Municipal Sewage System |
| Size Irregular | 0.19 |
| Size Total | 0.19 Ac|under 1 Acre |
| Size Total Text | 0.19 Ac|under 1 Acre |
| Zoning Type | Unknown |
Rooms
| Level | Type | Length | Width | Dimensions |
|---|---|---|---|---|
| Second Level | 3pc Ensuite Bath | 5'11'' x 7'7'' | ||
| Second Level | Bedroom | 14'10'' x 10'11'' | ||
| Second Level | Bedroom | 9'11'' x 10'11'' | ||
| Second Level | Bedroom | 10'10'' x 12'6'' | ||
| Second Level | 4pc Bathroom | 11'3'' x 7'9'' | ||
| Second Level | Primary Bedroom | 15'2'' x 19'6'' | ||
| Lower Level | Utility Room | 5'9'' x 16'7'' | ||
| Lower Level | Storage | 7'1'' x 25'11'' | ||
| Lower Level | Recreation Room | 15'5'' x 28' | ||
| Lower Level | Office | 16'5'' x 14'9'' | ||
| Lower Level | Other | 12'4'' x 28'5'' | ||
| Main Level | Living Room | 15'1'' x 19'2'' | ||
| Main Level | Kitchen | 13'5'' x 15' | ||
| Main Level | Foyer | 11'4'' x 19'1'' | ||
| Main Level | Family Room | 16' x 14'2'' | ||
| Main Level | Dining Room | 11'4'' x 9'6'' | ||
| Main Level | 2pc Bathroom | 7'9'' x 8'2'' |
https://www.realtor.ca/real-estate/28097487/152-mccauley-place-penticton-uplandsredlands
Interested?
Contact us for more information
