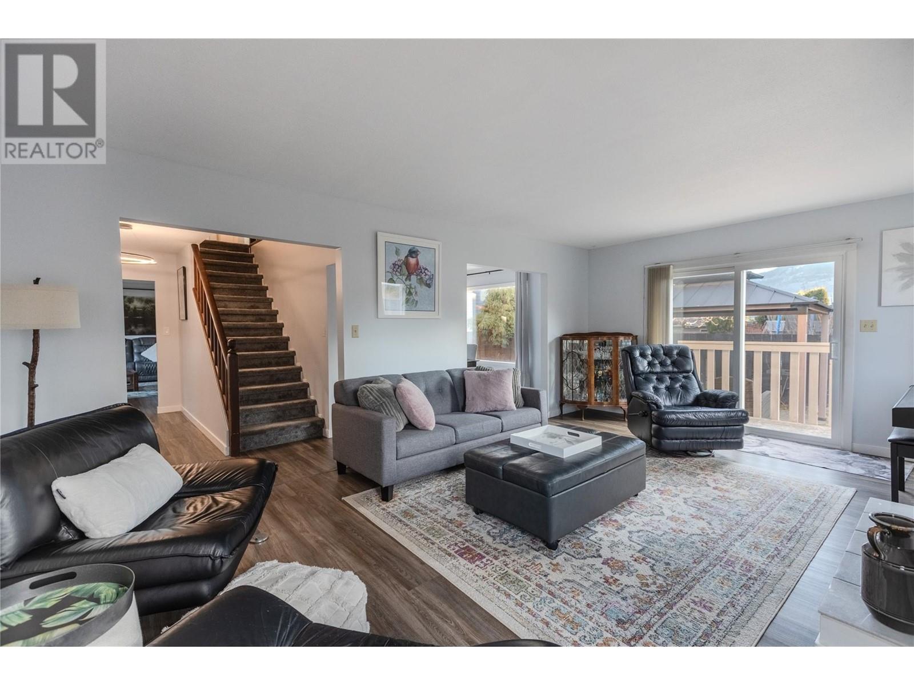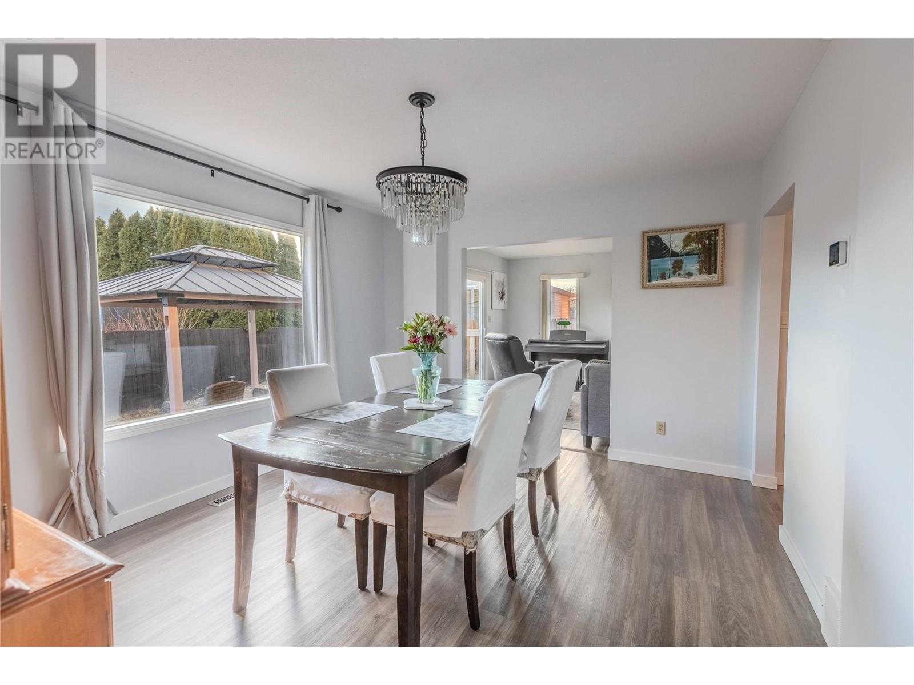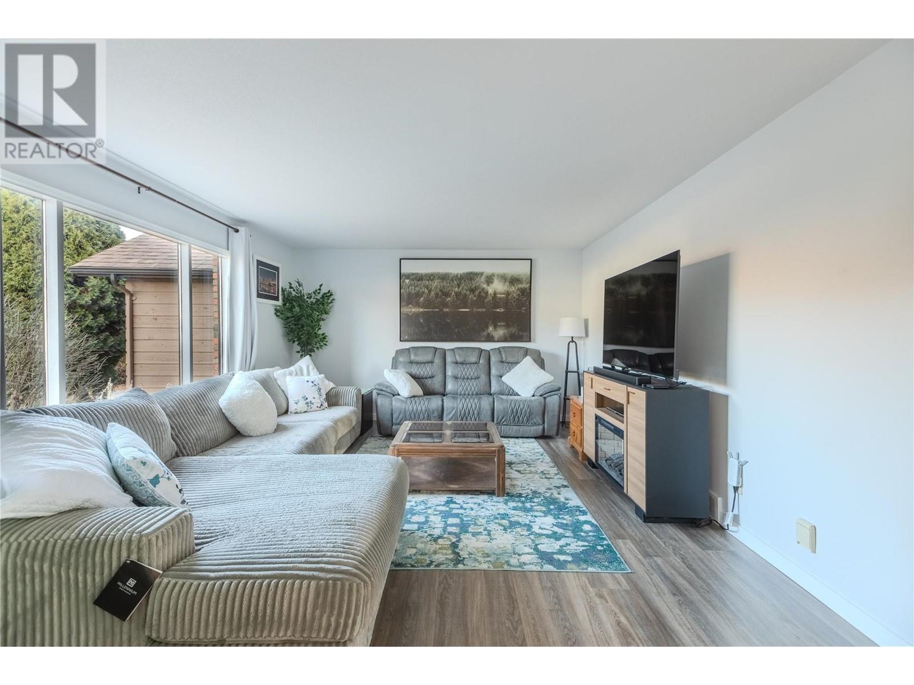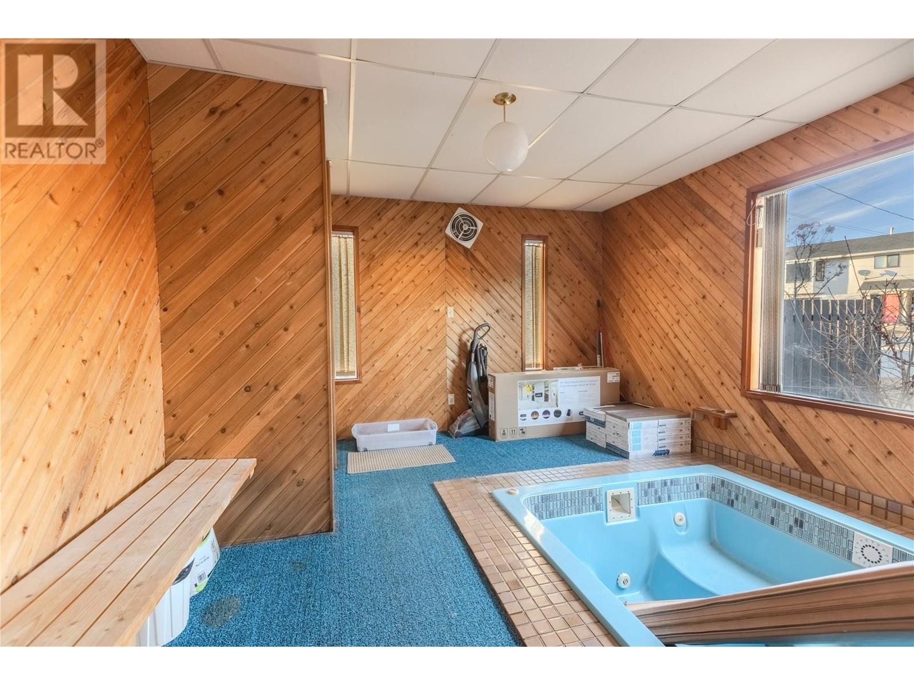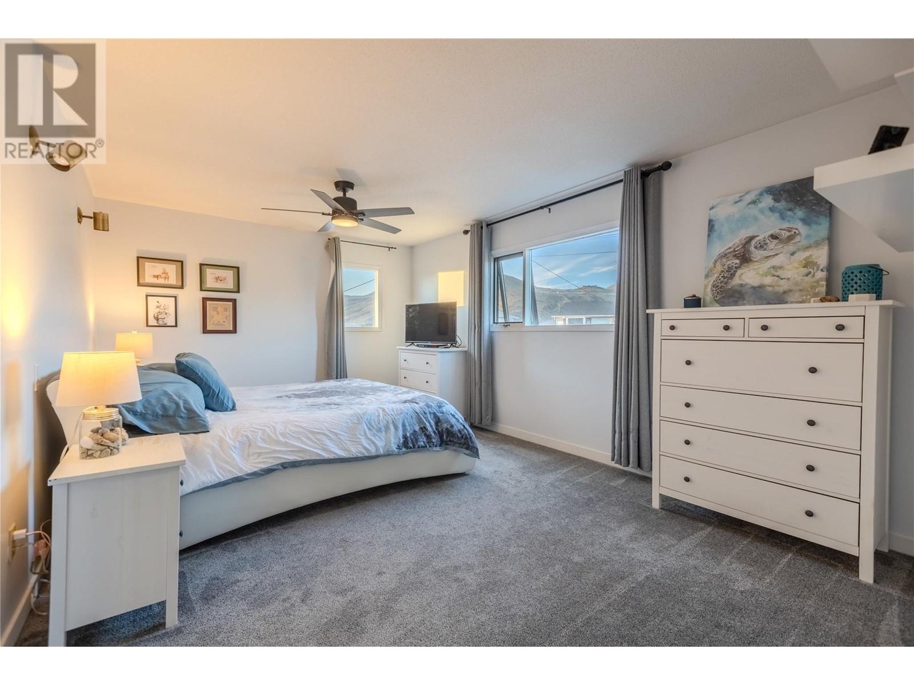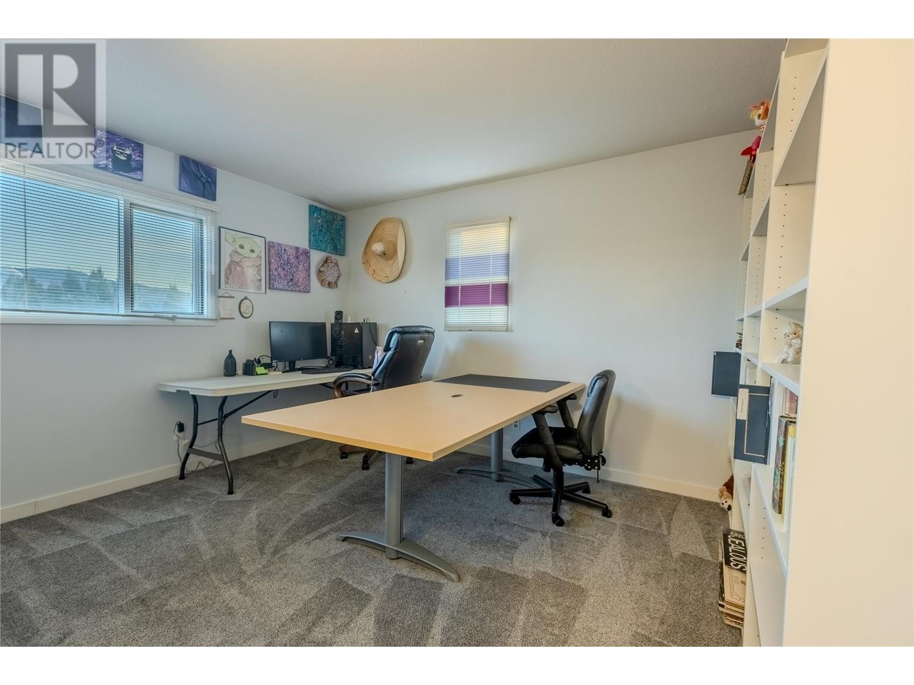6 Bedroom
3 Bathroom
2860 sqft
Split Level Entry
Fireplace
Central Air Conditioning
See Remarks
Level, Underground Sprinkler
$785,000
Spacious 6-Bedroom Family Home in Prime Location! This beautifully updated 6-bedroom, 3-bathroom home offers the perfect blend of modern comfort and convenience. Nestled on a family-friendly street, it's just minutes walking to the local school, making it an ideal choice for families. Inside, you'll find tasteful updates throughout, including refreshed flooring, updated finishes, and a bright, open living space. The fully fenced backyard provides privacy and a safe space for kids and pets to play. With its central location, you're close to parks, shopping, and all essential amenities. Don't miss this opportunity to own a turn-key home in a sought-after neighborhood! (id:24231)
Property Details
|
MLS® Number
|
10337873 |
|
Property Type
|
Single Family |
|
Neigbourhood
|
Brocklehurst |
|
Amenities Near By
|
Airport, Shopping |
|
Features
|
Level Lot |
|
Parking Space Total
|
2 |
Building
|
Bathroom Total
|
3 |
|
Bedrooms Total
|
6 |
|
Appliances
|
Range, Refrigerator, Dishwasher, Washer & Dryer |
|
Architectural Style
|
Split Level Entry |
|
Basement Type
|
Full |
|
Constructed Date
|
1981 |
|
Construction Style Attachment
|
Detached |
|
Construction Style Split Level
|
Other |
|
Cooling Type
|
Central Air Conditioning |
|
Exterior Finish
|
Brick |
|
Fireplace Fuel
|
Gas |
|
Fireplace Present
|
Yes |
|
Fireplace Type
|
Unknown |
|
Flooring Type
|
Mixed Flooring |
|
Half Bath Total
|
1 |
|
Heating Type
|
See Remarks |
|
Roof Material
|
Asphalt Shingle |
|
Roof Style
|
Unknown |
|
Stories Total
|
3 |
|
Size Interior
|
2860 Sqft |
|
Type
|
House |
|
Utility Water
|
Municipal Water |
Parking
Land
|
Access Type
|
Easy Access |
|
Acreage
|
No |
|
Fence Type
|
Fence |
|
Land Amenities
|
Airport, Shopping |
|
Landscape Features
|
Level, Underground Sprinkler |
|
Sewer
|
Municipal Sewage System |
|
Size Irregular
|
0.18 |
|
Size Total
|
0.18 Ac|under 1 Acre |
|
Size Total Text
|
0.18 Ac|under 1 Acre |
|
Zoning Type
|
Unknown |
Rooms
| Level |
Type |
Length |
Width |
Dimensions |
|
Second Level |
Bedroom |
|
|
12'0'' x 17'7'' |
|
Second Level |
Bedroom |
|
|
9'5'' x 12'6'' |
|
Second Level |
Bedroom |
|
|
10'6'' x 13'0'' |
|
Second Level |
Bedroom |
|
|
12'9'' x 13'6'' |
|
Second Level |
Bedroom |
|
|
12'0'' x 10'0'' |
|
Second Level |
Primary Bedroom |
|
|
11'10'' x 12'10'' |
|
Second Level |
4pc Ensuite Bath |
|
|
Measurements not available |
|
Second Level |
5pc Bathroom |
|
|
Measurements not available |
|
Main Level |
Foyer |
|
|
6'7'' x 5'2'' |
|
Main Level |
Laundry Room |
|
|
7'10'' x 11'10'' |
|
Main Level |
Other |
|
|
13'0'' x 12'0'' |
|
Main Level |
Dining Nook |
|
|
8'10'' x 9'10'' |
|
Main Level |
Family Room |
|
|
13'0'' x 20'0'' |
|
Main Level |
Dining Room |
|
|
13'0'' x 11'7'' |
|
Main Level |
Kitchen |
|
|
10'5'' x 11'7'' |
|
Main Level |
Living Room |
|
|
13'5'' x 18'5'' |
|
Main Level |
2pc Bathroom |
|
|
Measurements not available |
https://www.realtor.ca/real-estate/27989879/1515-lethbridge-avenue-kamloops-brocklehurst




