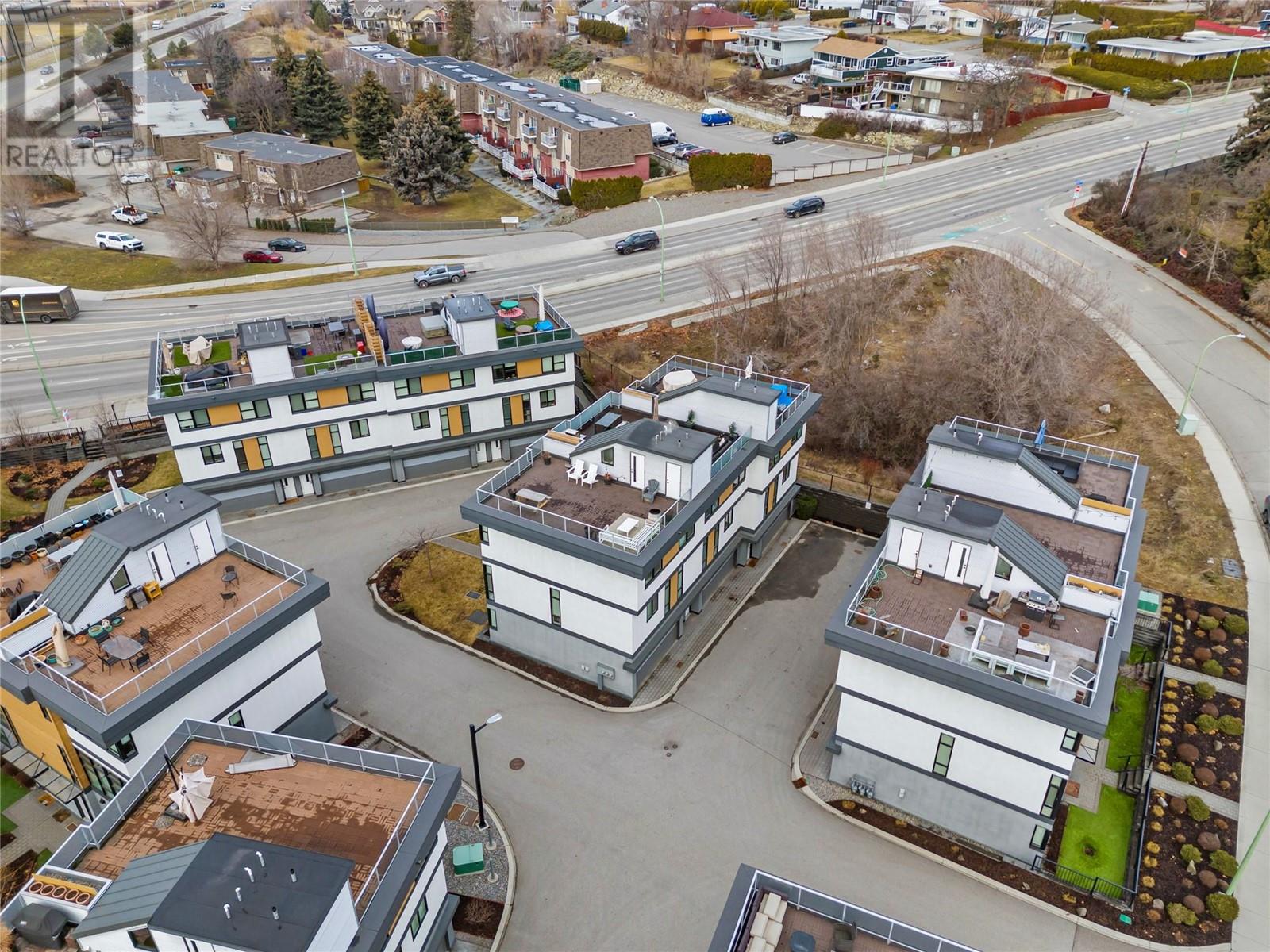1515 Highland Drive N Unit# 5 Kelowna, British Columbia V1Y 0C9
$859,000Maintenance,
$370.68 Monthly
Maintenance,
$370.68 MonthlyExperience luxury living in this stunning 4-bedroom, 3-bathroom townhome in the highly sought-after Skyview Terraces complex. Designed for both comfort and style, this home boasts an open-concept layout with deluxe high-end finishings throughout. The gourmet kitchen is a chef’s dream, featuring professional stainless steel appliances, sleek cabinetry, and ample counter space for effortless entertaining. Upstairs, the entertainment-sized rooftop patio is the perfect retreat, complete with a hot tub, pull down movie screen, and breathtaking views, ideal for hosting guests or unwinding under the stars. Geothermal heating and cooling ensure year-round comfort, while the built-in vacuum system adds extra convenience. The oversized double garage provides plenty of space for vehicles and storage, and affordable monthly strata fees make this home an even greater investment. Situated in a prime central location, this townhome is within walking distance to downtown Kelowna’s Cultural District, with easy access to parks, recreation, transit, and an array of dining and entertainment options. This is your opportunity to own a sophisticated, low-maintenance home in one of Kelowna’s most desirable communities! (id:24231)
Property Details
| MLS® Number | 10337785 |
| Property Type | Single Family |
| Neigbourhood | Glenmore |
| Community Name | Skyview Terraces |
| Community Features | Rentals Allowed |
| Features | Central Island, One Balcony |
| Parking Space Total | 2 |
| View Type | City View, Mountain View, View (panoramic) |
Building
| Bathroom Total | 3 |
| Bedrooms Total | 4 |
| Appliances | Refrigerator, Dishwasher, Dryer, Range - Gas, Microwave, Washer |
| Architectural Style | Contemporary |
| Constructed Date | 2014 |
| Construction Style Attachment | Attached |
| Cooling Type | See Remarks |
| Exterior Finish | Cedar Siding, Stucco, Other |
| Fire Protection | Smoke Detector Only |
| Flooring Type | Carpeted, Hardwood, Tile |
| Half Bath Total | 1 |
| Heating Fuel | Geo Thermal |
| Roof Material | Asphalt Shingle |
| Roof Style | Unknown |
| Stories Total | 3 |
| Size Interior | 1725 Sqft |
| Type | Row / Townhouse |
| Utility Water | Municipal Water |
Parking
| Attached Garage | 2 |
| Heated Garage |
Land
| Acreage | No |
| Landscape Features | Underground Sprinkler |
| Sewer | Municipal Sewage System |
| Size Total Text | Under 1 Acre |
| Zoning Type | Unknown |
Rooms
| Level | Type | Length | Width | Dimensions |
|---|---|---|---|---|
| Second Level | 4pc Ensuite Bath | 9'4'' x 8'0'' | ||
| Second Level | Primary Bedroom | 10'9'' x 14'6'' | ||
| Second Level | 4pc Bathroom | 4'11'' x 8'2'' | ||
| Second Level | Bedroom | 10'3'' x 11'11'' | ||
| Second Level | Bedroom | 10'3'' x 9'1'' | ||
| Third Level | Utility Room | 7'7'' x 3'0'' | ||
| Lower Level | Bedroom | 8'10'' x 10'0'' | ||
| Main Level | Living Room | 12'6'' x 18'0'' | ||
| Main Level | Dining Room | 7'4'' x 21'4'' | ||
| Main Level | 2pc Bathroom | 9'11'' x 6'0'' | ||
| Main Level | Kitchen | 15'0'' x 10'2'' |
https://www.realtor.ca/real-estate/27996764/1515-highland-drive-n-unit-5-kelowna-glenmore
Interested?
Contact us for more information



































































