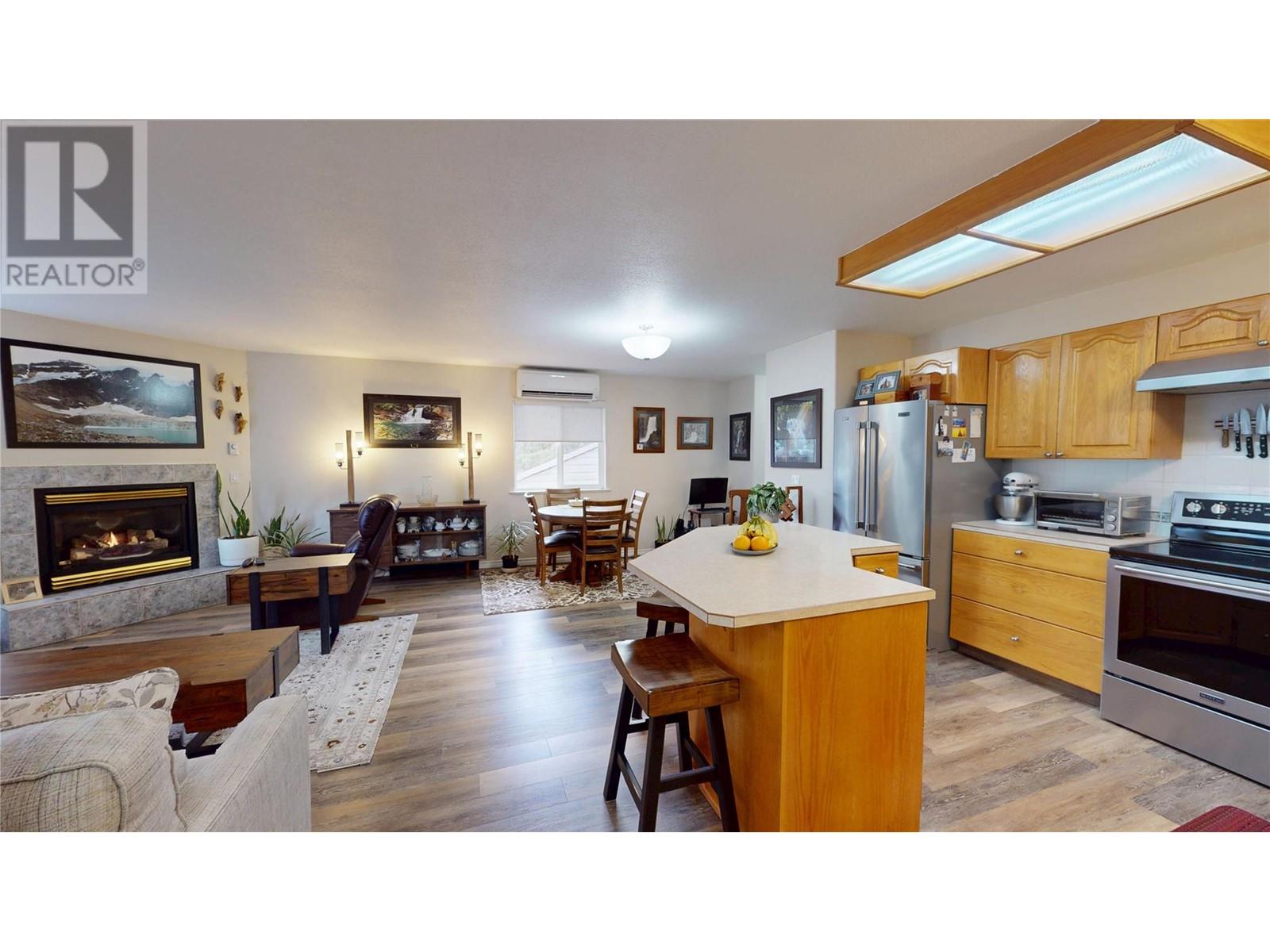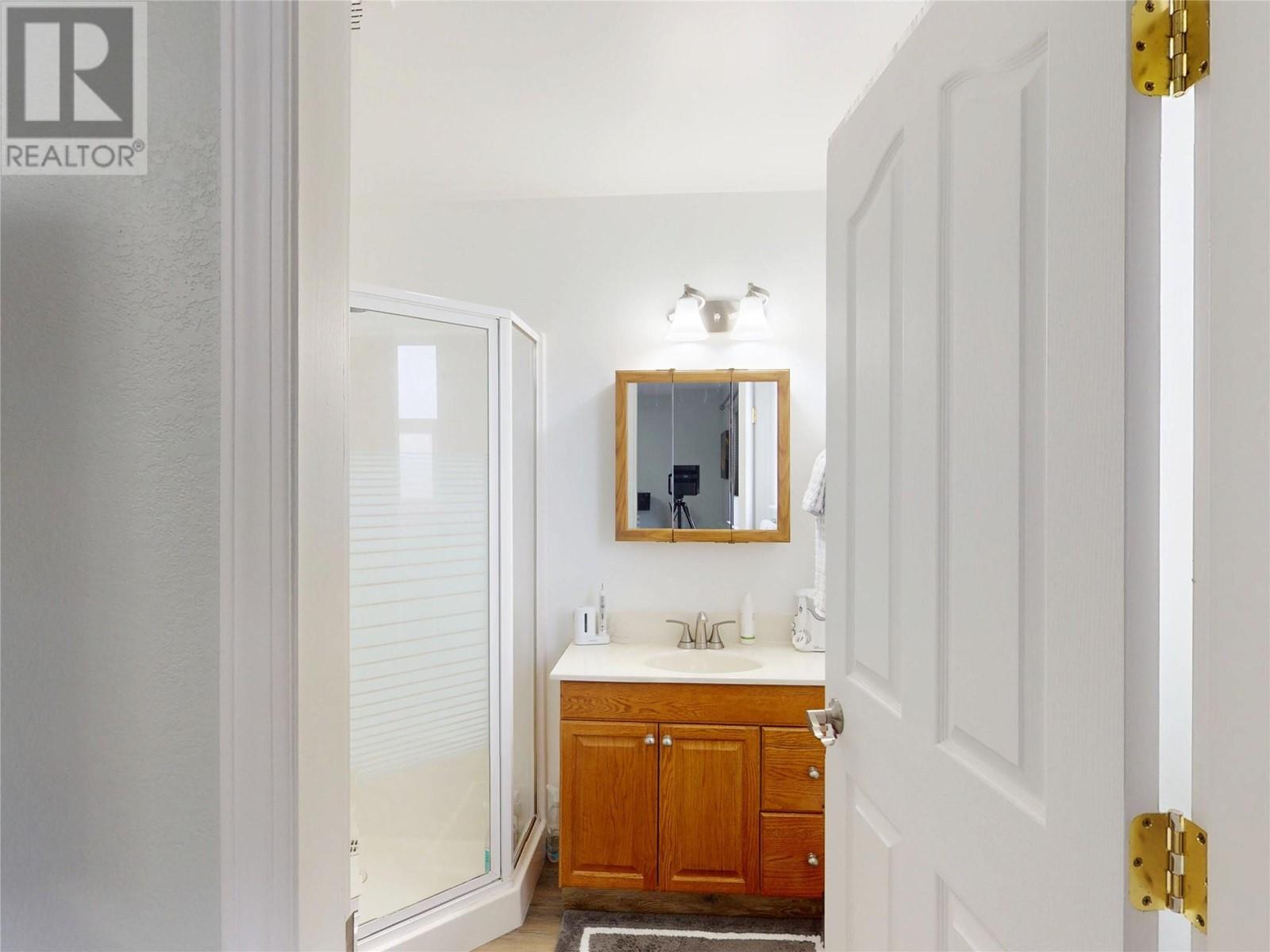1510 Birch Street Unit# 9 Creston, British Columbia V0B 1G3
$277,000Maintenance, Ground Maintenance, Other, See Remarks
$257 Monthly
Maintenance, Ground Maintenance, Other, See Remarks
$257 MonthlySpacious and fully renovated and move in ready! This large 2nd floor end unit has only one neighbouring apartment to the west. No one above you or on the north,south or east sides. Located in a desireable 55+ complex, this condo apartment features 2 bedrooms, including master with full. 3pce. ensuite, plus new vinyl plank flooring, an open plan with sit up island, a natural gas fireplace, and more. No one above you and no one to the east of you. New heat pump for heating and air conditioning comfort, new vinyl plank flooring. There's a natural gas fireplace to cozy up to on those cooler days, and a heat pump for air conditioning on the warmer ones. There are two storage units with the unit, a north and eastern facing town and mountain view deck space, plus a single car carport parking space. Close to all Creston shopping and amenities. A bonus feature is the ability to have one pet up to 15 lbs. Be sure to book a viewing soon! (id:24231)
Property Details
| MLS® Number | 10340227 |
| Property Type | Single Family |
| Neigbourhood | Creston |
| Community Name | Silver Birch Estates |
| Amenities Near By | Golf Nearby, Recreation, Shopping |
| Community Features | Pets Allowed With Restrictions, Seniors Oriented |
| Features | Central Island, Two Balconies |
| Storage Type | Storage, Locker |
| View Type | City View, Mountain View |
Building
| Bathroom Total | 2 |
| Bedrooms Total | 2 |
| Appliances | Range, Refrigerator, Dishwasher, Dryer, Washer |
| Architectural Style | Other |
| Constructed Date | 1998 |
| Cooling Type | Wall Unit |
| Exterior Finish | Stone, Vinyl Siding |
| Fireplace Fuel | Gas |
| Fireplace Present | Yes |
| Fireplace Type | Unknown |
| Flooring Type | Carpeted, Vinyl |
| Heating Fuel | Electric |
| Heating Type | Baseboard Heaters, Other, See Remarks |
| Roof Material | Asphalt Shingle |
| Roof Style | Unknown |
| Stories Total | 1 |
| Size Interior | 1062 Sqft |
| Type | Apartment |
| Utility Water | Municipal Water |
Parking
| Covered |
Land
| Acreage | No |
| Land Amenities | Golf Nearby, Recreation, Shopping |
| Sewer | Municipal Sewage System |
| Size Total Text | Under 1 Acre |
| Zoning Type | Unknown |
Rooms
| Level | Type | Length | Width | Dimensions |
|---|---|---|---|---|
| Main Level | Laundry Room | 7'10'' x 6'6'' | ||
| Main Level | Bedroom | 13'9'' x 8'9'' | ||
| Main Level | 3pc Bathroom | 10'0'' x 7'3'' | ||
| Main Level | 3pc Ensuite Bath | 6'6'' x 6'6'' | ||
| Main Level | Primary Bedroom | 17'3'' x 12'4'' | ||
| Main Level | Dining Room | 10'0'' x 9'0'' | ||
| Main Level | Kitchen | 12'0'' x 10'9'' | ||
| Main Level | Living Room | 16'10'' x 15'5'' |
https://www.realtor.ca/real-estate/28098091/1510-birch-street-unit-9-creston-creston
Interested?
Contact us for more information

























