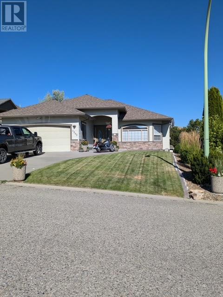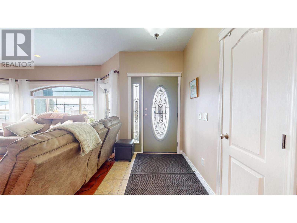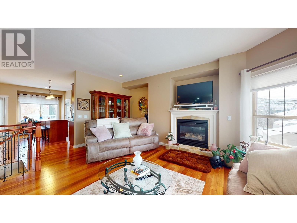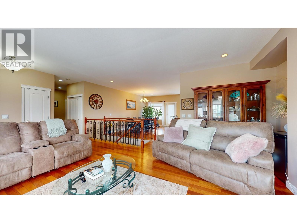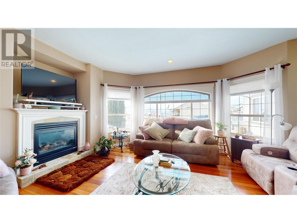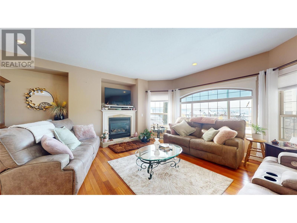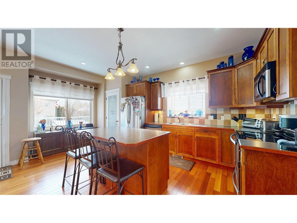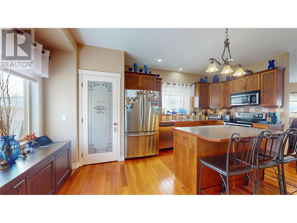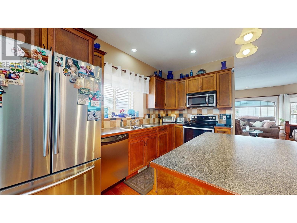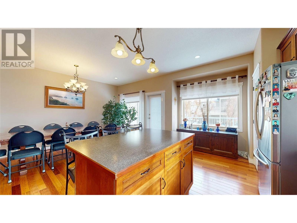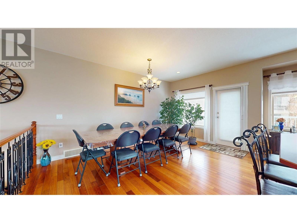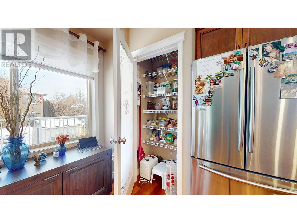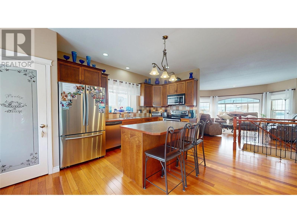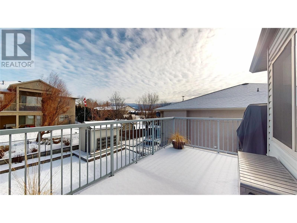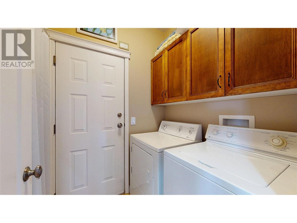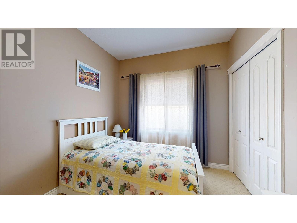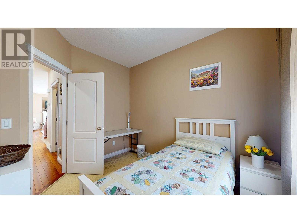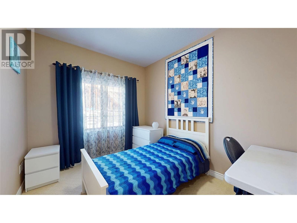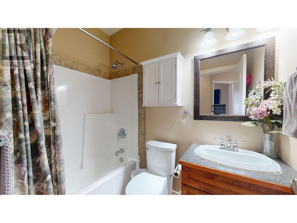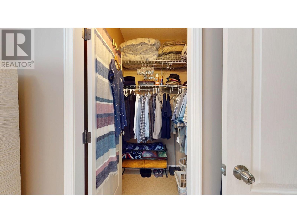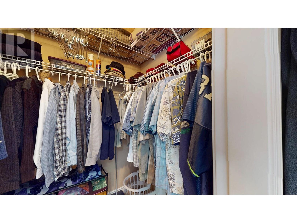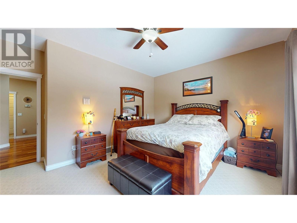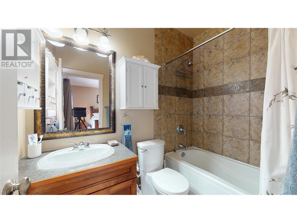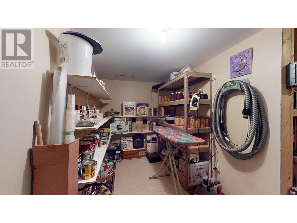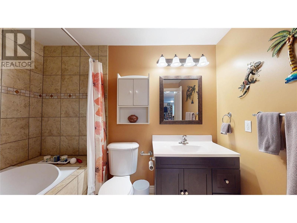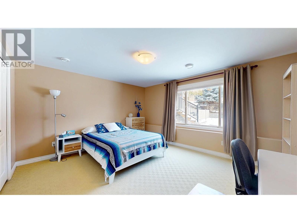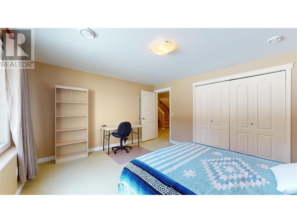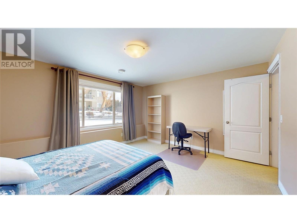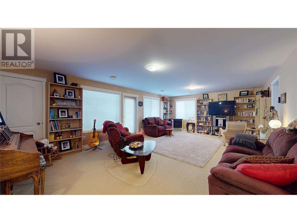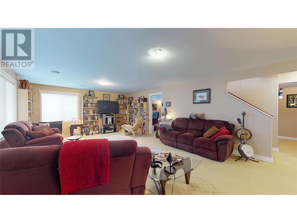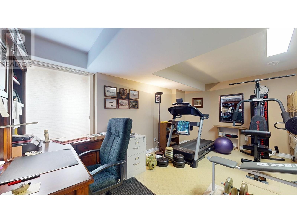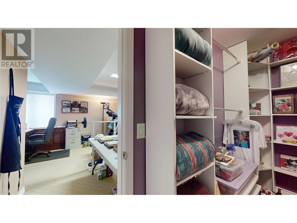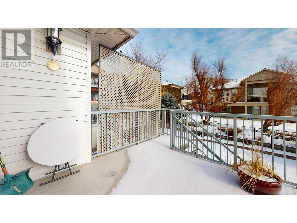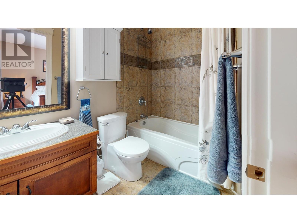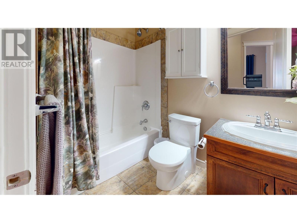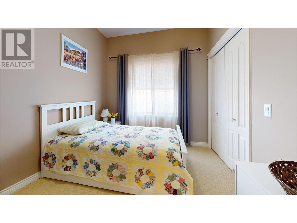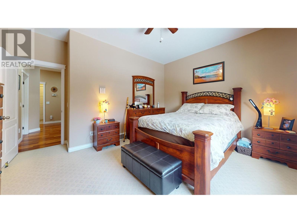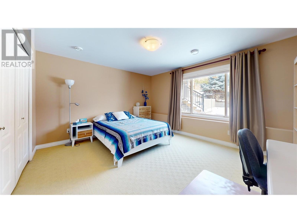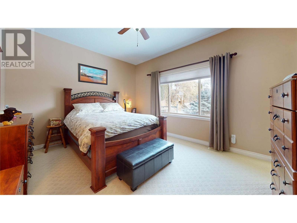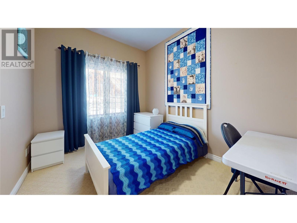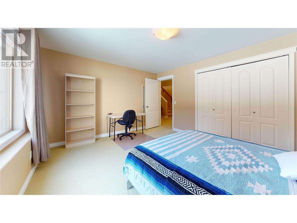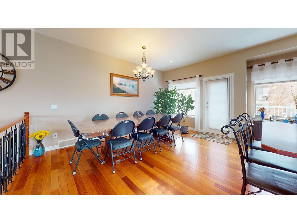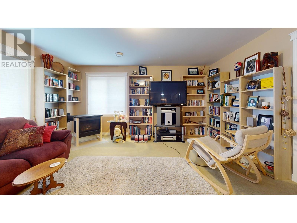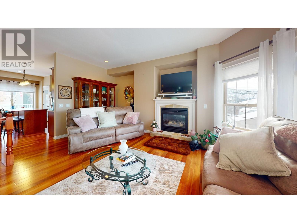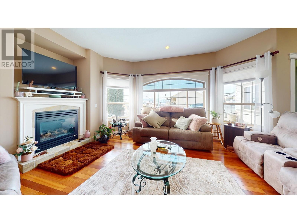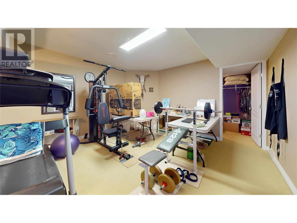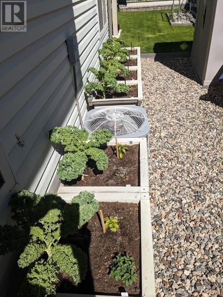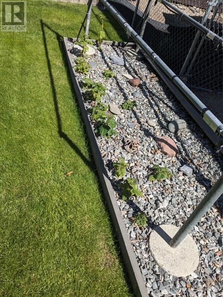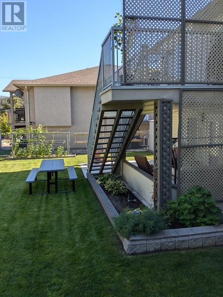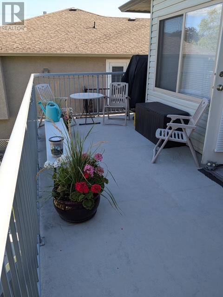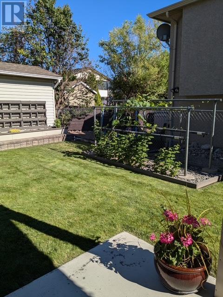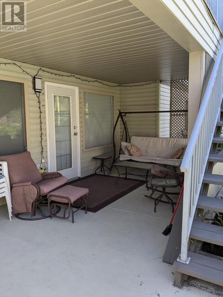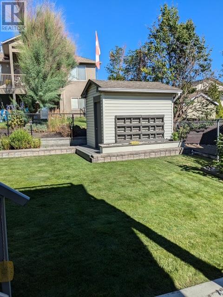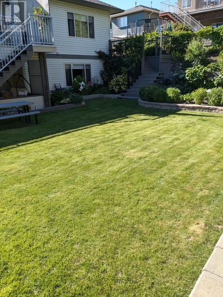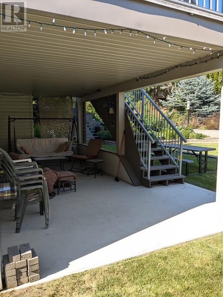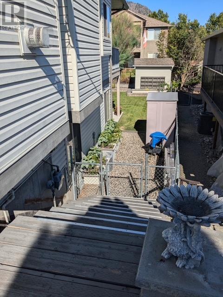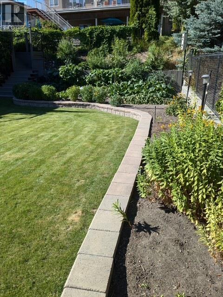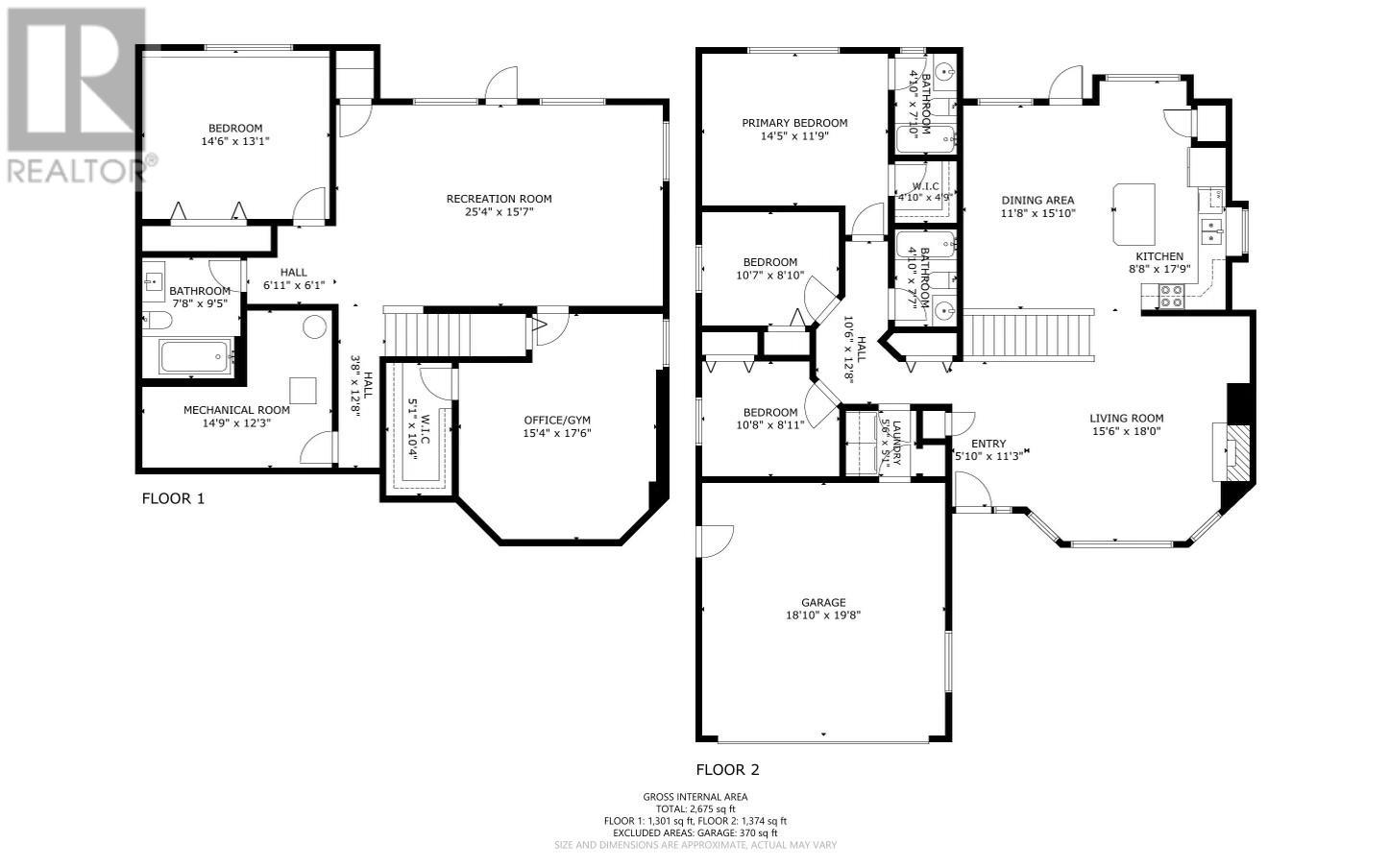5 Bedroom
3 Bathroom
2675 sqft
Ranch
Fireplace
Central Air Conditioning
Forced Air, See Remarks
Landscaped, Underground Sprinkler
$999,000
Meticulously kept family home priced to sell featuring 5 bedrooms on a quiet street. The family friendly neighbourhood is close to all amenities. Open concept family living on main level with large living room open to the bright kitchen and dining room. Kitchen has stainless steel appliances and a functional island with seating. The built in entertainment wall in living room features gas fireplace. Nice sized deck off kitchen is gas BBQ ready and overlooks the flat back yard. Main floor has 3 bedrooms including the spacious master suite. Lower level has 2 more bedrooms and large family room with walk out access to the fully fenced back yard with room for kids and also large planter beds. Very easy to suite if extra income or multi family situation was needed. (id:24231)
Property Details
|
MLS® Number
|
10334315 |
|
Property Type
|
Single Family |
|
Neigbourhood
|
Black Mountain |
|
Amenities Near By
|
Golf Nearby, Airport, Recreation, Schools, Shopping, Ski Area |
|
Community Features
|
Family Oriented, Pets Allowed |
|
Features
|
Central Island, One Balcony |
|
Parking Space Total
|
2 |
|
View Type
|
Mountain View |
Building
|
Bathroom Total
|
3 |
|
Bedrooms Total
|
5 |
|
Architectural Style
|
Ranch |
|
Basement Type
|
Full |
|
Constructed Date
|
2006 |
|
Construction Style Attachment
|
Detached |
|
Cooling Type
|
Central Air Conditioning |
|
Exterior Finish
|
Stone, Vinyl Siding |
|
Fire Protection
|
Security System |
|
Fireplace Fuel
|
Gas |
|
Fireplace Present
|
Yes |
|
Fireplace Type
|
Insert |
|
Flooring Type
|
Ceramic Tile, Hardwood |
|
Heating Type
|
Forced Air, See Remarks |
|
Roof Material
|
Asphalt Shingle |
|
Roof Style
|
Unknown |
|
Stories Total
|
2 |
|
Size Interior
|
2675 Sqft |
|
Type
|
House |
|
Utility Water
|
Irrigation District |
Parking
Land
|
Acreage
|
No |
|
Fence Type
|
Fence |
|
Land Amenities
|
Golf Nearby, Airport, Recreation, Schools, Shopping, Ski Area |
|
Landscape Features
|
Landscaped, Underground Sprinkler |
|
Sewer
|
Municipal Sewage System |
|
Size Frontage
|
62 Ft |
|
Size Irregular
|
0.15 |
|
Size Total
|
0.15 Ac|under 1 Acre |
|
Size Total Text
|
0.15 Ac|under 1 Acre |
|
Zoning Type
|
Unknown |
Rooms
| Level |
Type |
Length |
Width |
Dimensions |
|
Lower Level |
Bedroom |
|
|
14'9'' x 12'3'' |
|
Lower Level |
3pc Bathroom |
|
|
7'8'' x 9'5'' |
|
Lower Level |
Utility Room |
|
|
14'6'' x 13'1'' |
|
Lower Level |
Other |
|
|
5'1'' x 10'4'' |
|
Lower Level |
Bedroom |
|
|
15'4'' x 17'6'' |
|
Lower Level |
Recreation Room |
|
|
25'4'' x 15'7'' |
|
Main Level |
Laundry Room |
|
|
5'6'' x 5'1'' |
|
Main Level |
Bedroom |
|
|
10'8'' x 8'11'' |
|
Main Level |
3pc Bathroom |
|
|
4'10'' x 7'7'' |
|
Main Level |
Bedroom |
|
|
10'7'' x 8'10'' |
|
Main Level |
Other |
|
|
4'10'' x 4'9'' |
|
Main Level |
3pc Ensuite Bath |
|
|
4'10'' x 7'10'' |
|
Main Level |
Primary Bedroom |
|
|
14'5'' x 11'9'' |
|
Main Level |
Dining Room |
|
|
11'8'' x 15'10'' |
|
Main Level |
Kitchen |
|
|
8'8'' x 17'9'' |
|
Main Level |
Living Room |
|
|
15'6'' x 18'0'' |
|
Main Level |
Foyer |
|
|
5'10'' x 11'3'' |
https://www.realtor.ca/real-estate/27907212/1505-tanemura-crescent-kelowna-black-mountain
