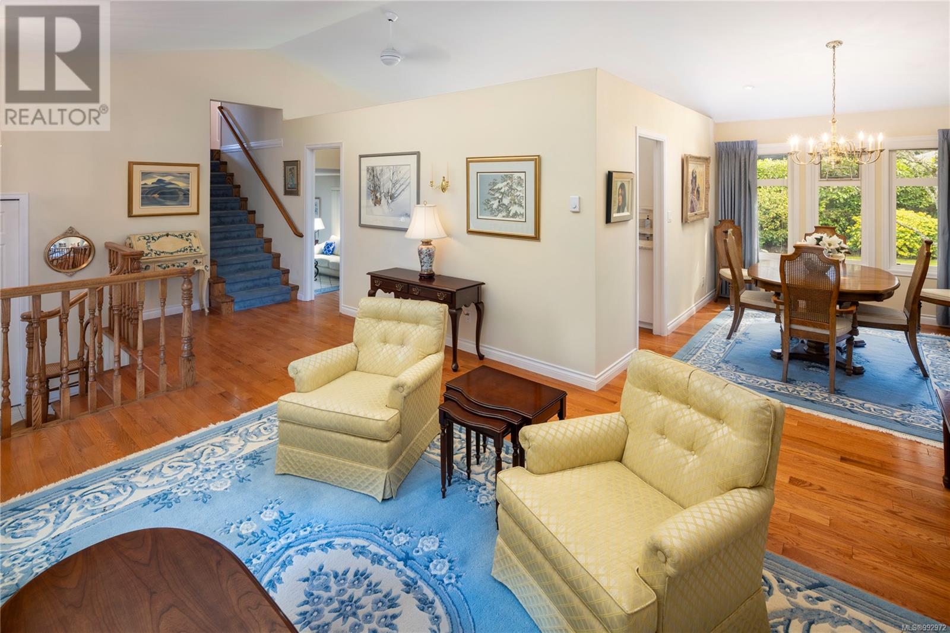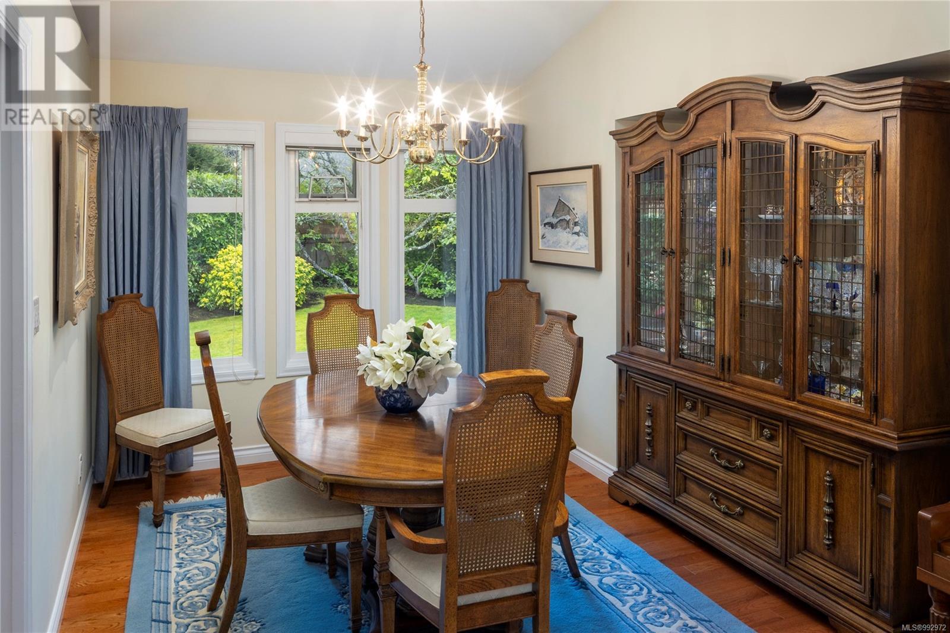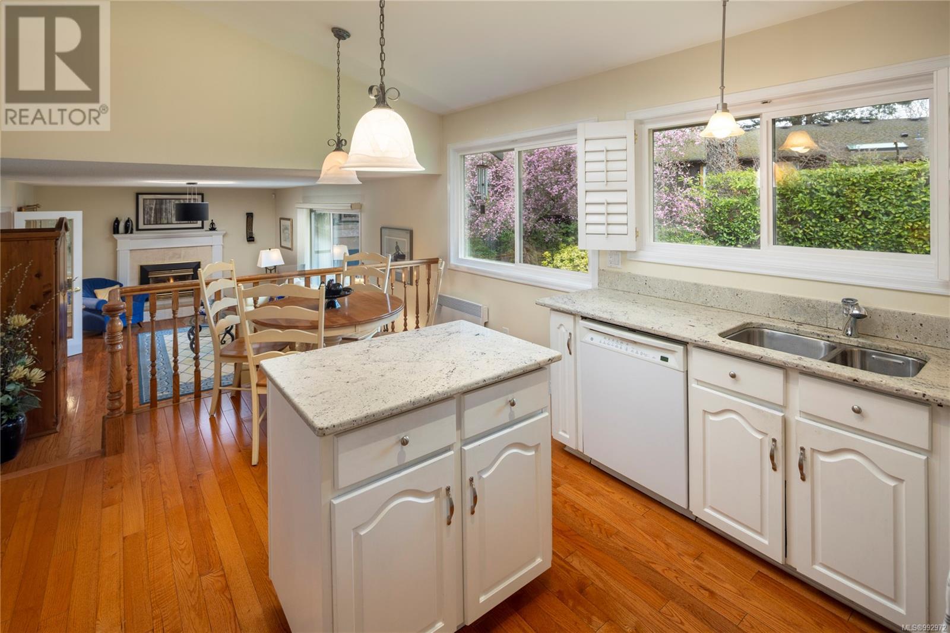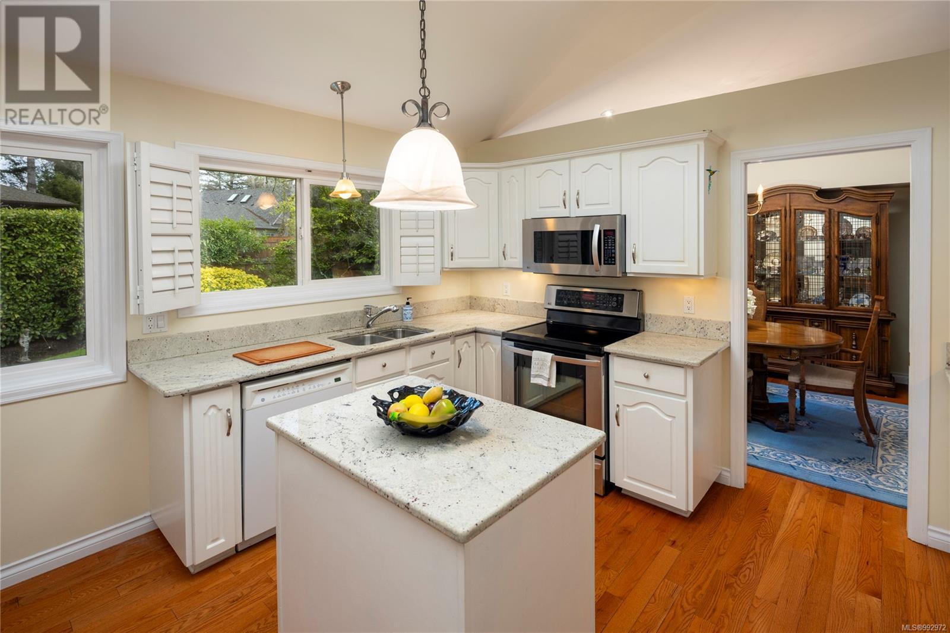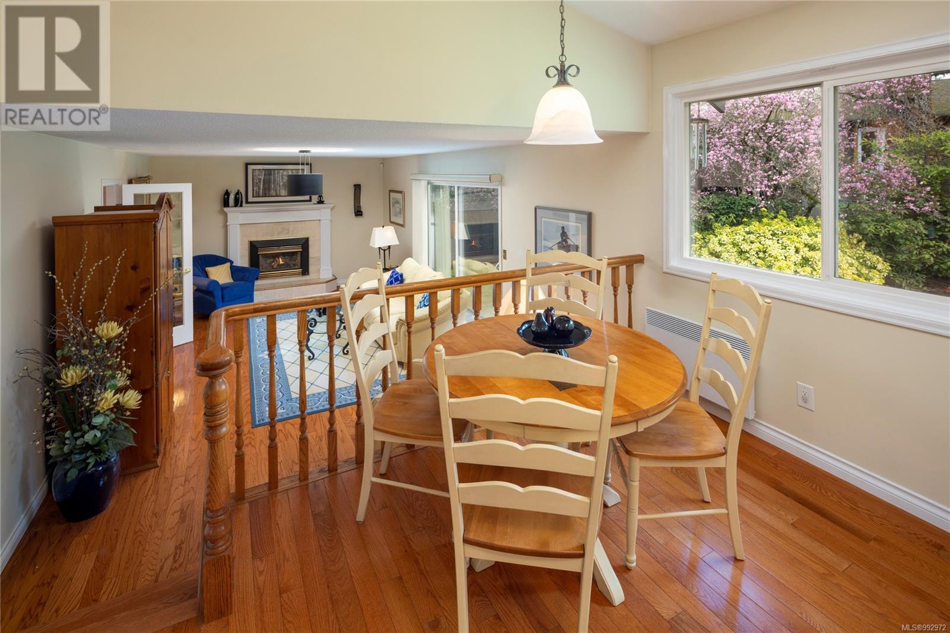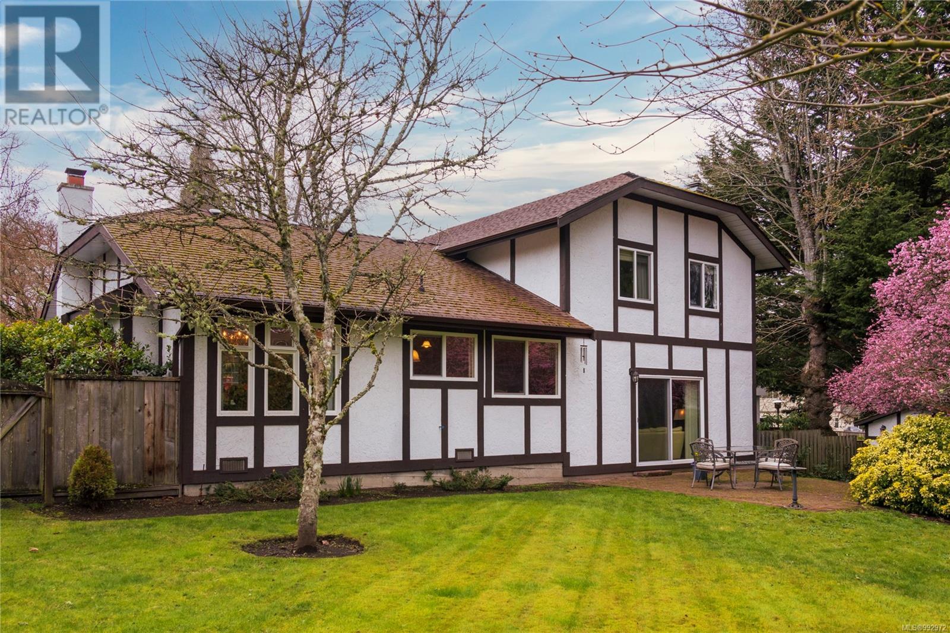3 Bedroom
3 Bathroom
2073 sqft
Westcoast
Fireplace
None
Baseboard Heaters
$1,495,000
Nestled in a private and picturesque corner of Mount Doug, this 1983-built home sits on a spacious 9,110 square foot lot on a Cul de sac, offering both tranquility and comfort. Surrounded by lush gardens, the property provides a peaceful retreat with easy access from the home. Boasting over 2,073 square feet of living space, this home features 3 bedrooms and 3 bathrooms. With dramatic vaulted ceilings in living and dining room. The home has been thoughtfully updated and meticulously maintained by the same owners since 1986. A double-car garage adds convenience to this already impressive property. This home is a must-see for the discerning buyer. Visit Marc’s website for more photos and floor plan or email [email protected] (id:24231)
Property Details
|
MLS® Number
|
992972 |
|
Property Type
|
Single Family |
|
Neigbourhood
|
Mt Doug |
|
Parking Space Total
|
3 |
|
Plan
|
Vip38541 |
Building
|
Bathroom Total
|
3 |
|
Bedrooms Total
|
3 |
|
Architectural Style
|
Westcoast |
|
Constructed Date
|
1983 |
|
Cooling Type
|
None |
|
Fireplace Present
|
Yes |
|
Fireplace Total
|
2 |
|
Heating Fuel
|
Electric |
|
Heating Type
|
Baseboard Heaters |
|
Size Interior
|
2073 Sqft |
|
Total Finished Area
|
2073 Sqft |
|
Type
|
House |
Land
|
Acreage
|
No |
|
Size Irregular
|
9110 |
|
Size Total
|
9110 Sqft |
|
Size Total Text
|
9110 Sqft |
|
Zoning Type
|
Residential |
Rooms
| Level |
Type |
Length |
Width |
Dimensions |
|
Second Level |
Bathroom |
|
|
4-Piece |
|
Second Level |
Bedroom |
9 ft |
13 ft |
9 ft x 13 ft |
|
Second Level |
Bedroom |
9 ft |
13 ft |
9 ft x 13 ft |
|
Second Level |
Ensuite |
|
|
3-Piece |
|
Second Level |
Primary Bedroom |
11 ft |
15 ft |
11 ft x 15 ft |
|
Lower Level |
Office |
11 ft |
10 ft |
11 ft x 10 ft |
|
Lower Level |
Laundry Room |
7 ft |
5 ft |
7 ft x 5 ft |
|
Lower Level |
Bathroom |
|
|
2-Piece |
|
Lower Level |
Family Room |
21 ft |
13 ft |
21 ft x 13 ft |
|
Main Level |
Eating Area |
7 ft |
9 ft |
7 ft x 9 ft |
|
Main Level |
Kitchen |
9 ft |
13 ft |
9 ft x 13 ft |
|
Main Level |
Dining Room |
11 ft |
13 ft |
11 ft x 13 ft |
|
Main Level |
Living Room |
17 ft |
16 ft |
17 ft x 16 ft |
|
Main Level |
Entrance |
7 ft |
8 ft |
7 ft x 8 ft |
https://www.realtor.ca/real-estate/28066505/1505-lynnfield-pl-saanich-mt-doug






