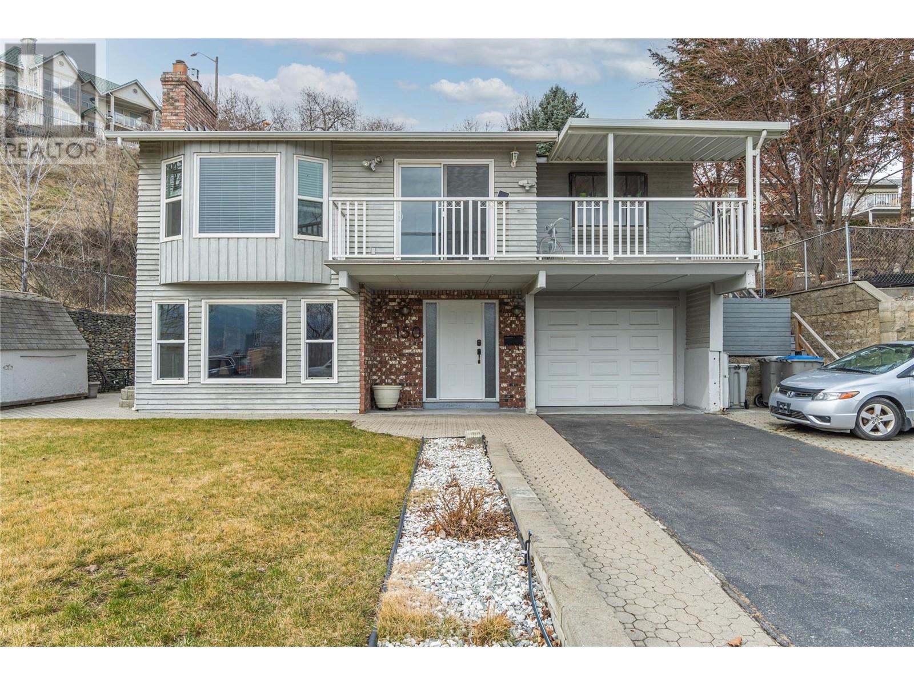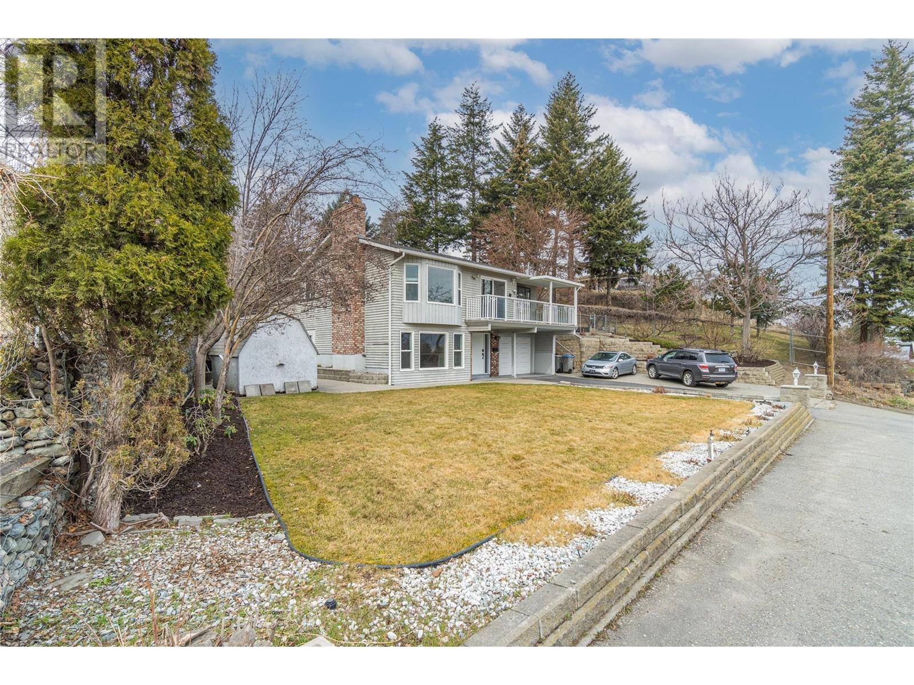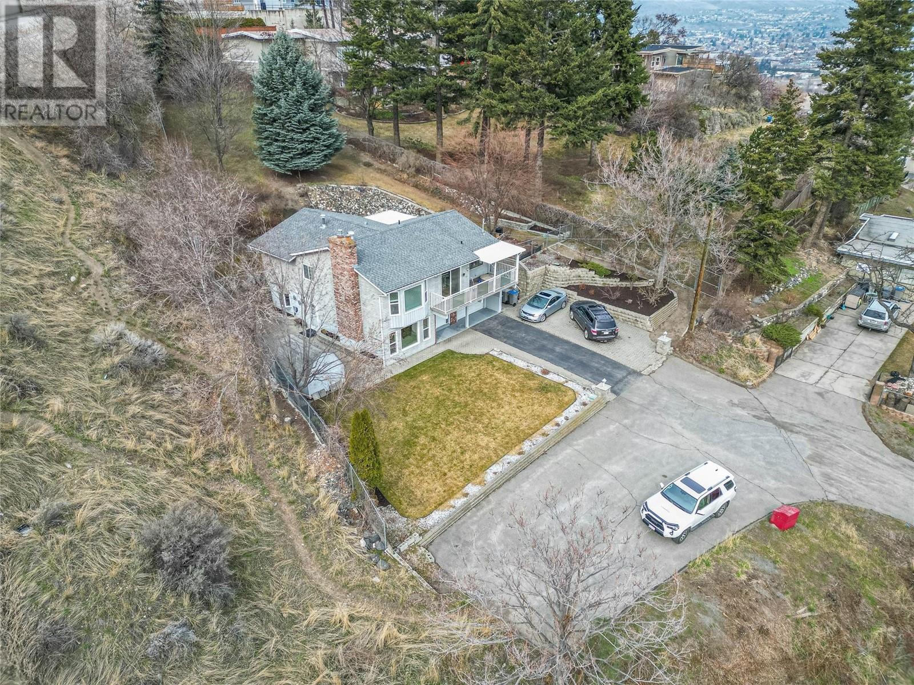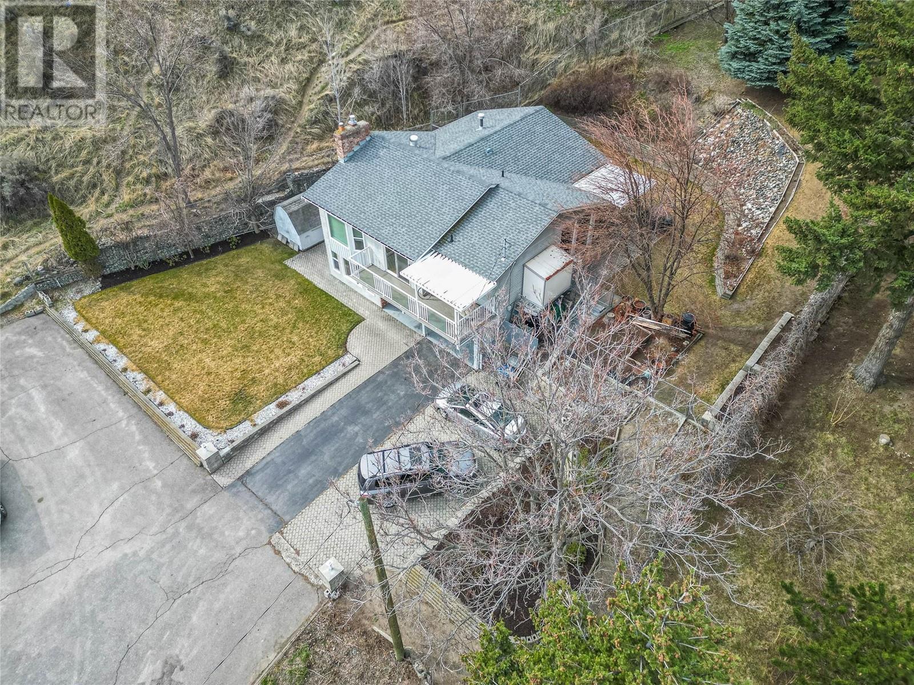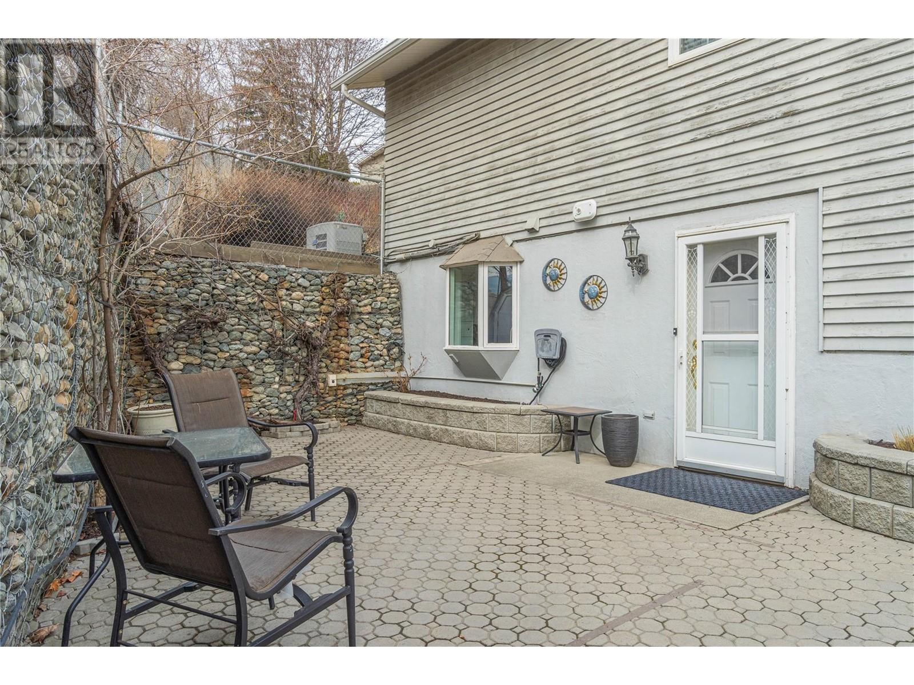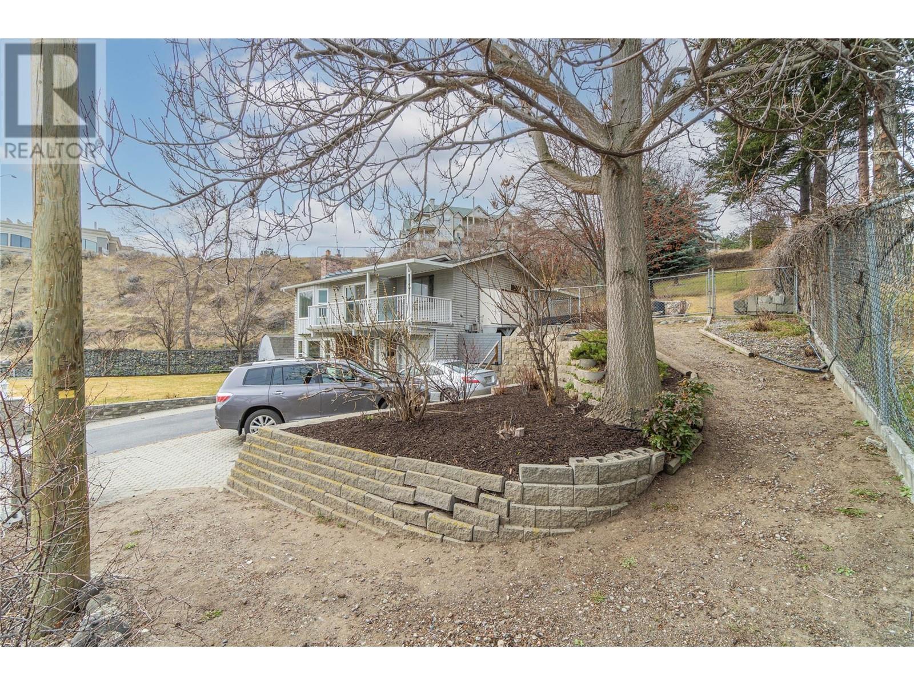4 Bedroom
4 Bathroom
2221 sqft
Fireplace
Central Air Conditioning
Forced Air
Underground Sprinkler
$860,000
Nestled in a prime West End location at the top of Clarke street, this home has something everyone is looking for. Spacious 3 bedroom 2 bathroom upper level includes a good sized main bedroom with walk in closet and 3 piece ensuite. Kitchen is perfectly situated overlooking the front of the property for beautiful views, yet also offers easy access to the backyard. Downstairs you will find a well kept one bedroom suite thats ideal as a rental or for your guests. Found on a large, private 14,000+ sq ft lot, this property features two spacious yards with private patio areas, where you can entertain and enjoy the expansive city views. Underground Sprinklers, New hot water tank, Natural Gas Hookup, ample parking. Convenient location allows for a short walk to restaurants, shopping, entertainment and the farmers market. This home is the perfect opportunity for the growing family or investor. (id:24231)
Property Details
|
MLS® Number
|
10340887 |
|
Property Type
|
Single Family |
|
Neigbourhood
|
South Kamloops |
|
Features
|
Balcony |
|
Parking Space Total
|
1 |
Building
|
Bathroom Total
|
4 |
|
Bedrooms Total
|
4 |
|
Constructed Date
|
1981 |
|
Construction Style Attachment
|
Detached |
|
Cooling Type
|
Central Air Conditioning |
|
Fireplace Fuel
|
Gas |
|
Fireplace Present
|
Yes |
|
Fireplace Type
|
Unknown |
|
Flooring Type
|
Mixed Flooring |
|
Half Bath Total
|
1 |
|
Heating Type
|
Forced Air |
|
Stories Total
|
2 |
|
Size Interior
|
2221 Sqft |
|
Type
|
House |
|
Utility Water
|
Municipal Water |
Parking
|
See Remarks
|
|
|
Attached Garage
|
1 |
Land
|
Acreage
|
No |
|
Landscape Features
|
Underground Sprinkler |
|
Sewer
|
Municipal Sewage System |
|
Size Irregular
|
0.34 |
|
Size Total
|
0.34 Ac|under 1 Acre |
|
Size Total Text
|
0.34 Ac|under 1 Acre |
|
Zoning Type
|
Unknown |
Rooms
| Level |
Type |
Length |
Width |
Dimensions |
|
Lower Level |
3pc Bathroom |
|
|
Measurements not available |
|
Lower Level |
2pc Bathroom |
|
|
Measurements not available |
|
Lower Level |
Laundry Room |
|
|
10' x 6'4'' |
|
Lower Level |
Primary Bedroom |
|
|
10' x 10' |
|
Lower Level |
Dining Nook |
|
|
6'5'' x 4' |
|
Lower Level |
Living Room |
|
|
12' x 20'10'' |
|
Lower Level |
Kitchen |
|
|
8' x 13' |
|
Main Level |
4pc Bathroom |
|
|
Measurements not available |
|
Main Level |
3pc Ensuite Bath |
|
|
Measurements not available |
|
Main Level |
Bedroom |
|
|
11'3'' x 9'8'' |
|
Main Level |
Bedroom |
|
|
10'10'' x 7'6'' |
|
Main Level |
Primary Bedroom |
|
|
13'4'' x 11'5'' |
|
Main Level |
Dining Nook |
|
|
11' x 8'6'' |
|
Main Level |
Living Room |
|
|
19'5'' x 12'10'' |
|
Main Level |
Dining Room |
|
|
11' x 10'5'' |
|
Main Level |
Kitchen |
|
|
10'7'' x 11' |
https://www.realtor.ca/real-estate/28084503/150-clarke-street-kamloops-south-kamloops
