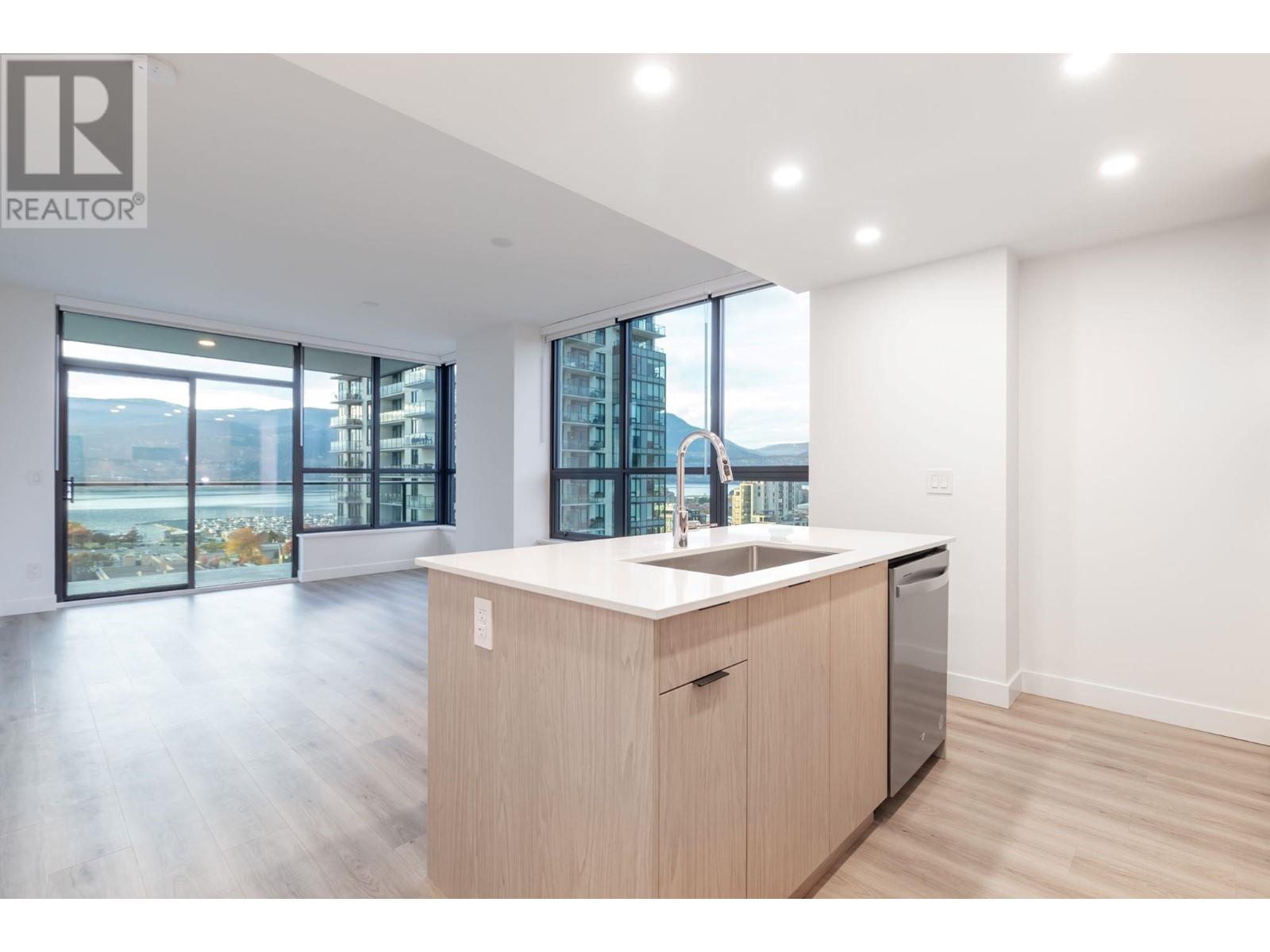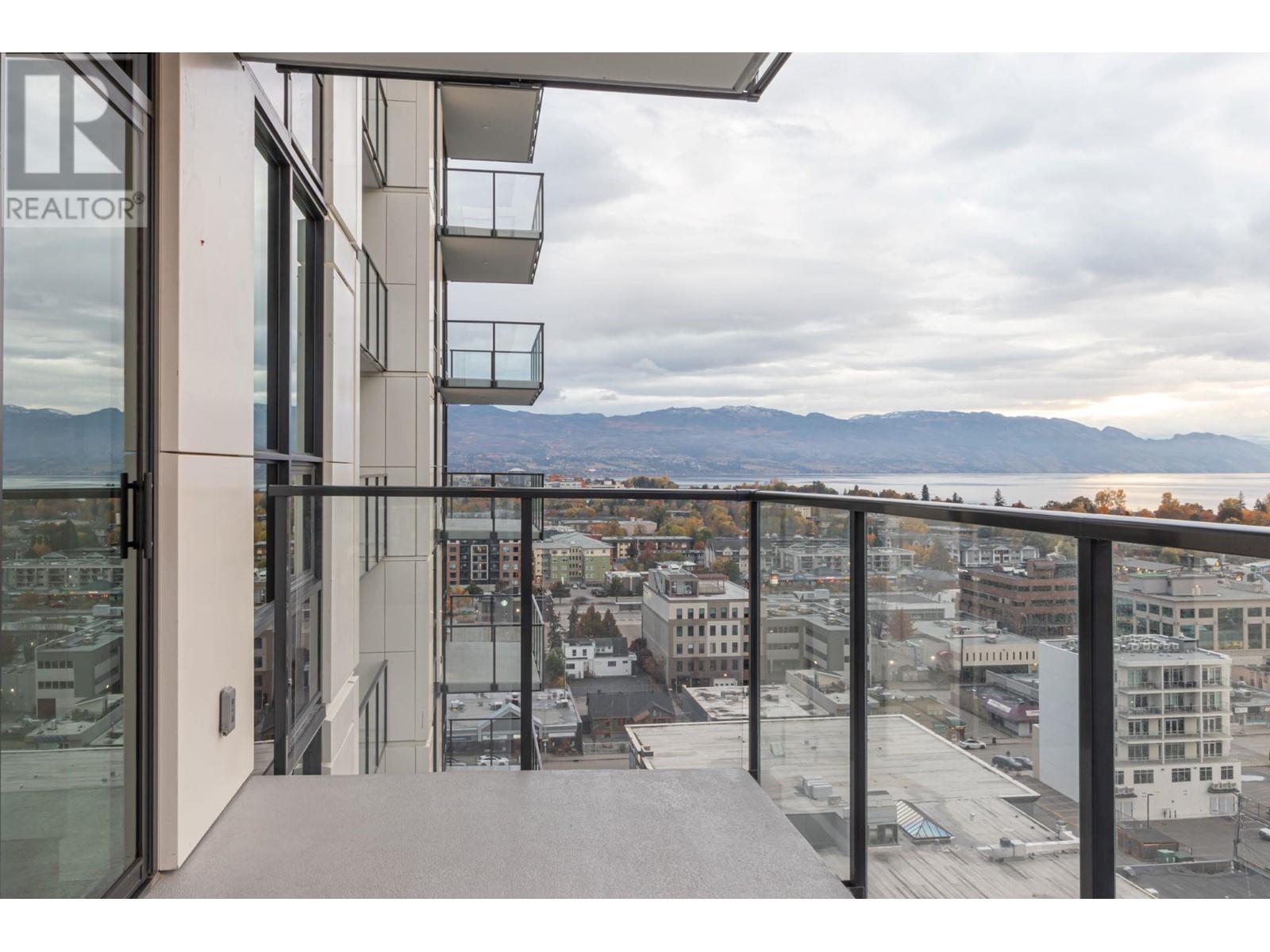1488 Bertram Street Unit# 1610 Kelowna, British Columbia V1Y 0M6
$648,800Maintenance, Reserve Fund Contributions, Property Management
$497.43 Monthly
Maintenance, Reserve Fund Contributions, Property Management
$497.43 MonthlyLive the Downtown Dream in this southwest-facing 16th floor corner unit—where every day begins with breathtaking lake views and ends with golden-hour light pouring through floor-to-ceiling windows. Thoughtfully designed with 865 sq ft of open-concept living, this 2-bedroom, 2-bathroom home feels spacious, stylish, and full of energy. Wake up in a sun-filled primary bedroom featuring a generous walk-in closet and a spa-inspired 4-piece ensuite. The second bedroom is ideal for guests, a home office, or your personal gym. With views from nearly every angle, this condo invites relaxation and inspiration in equal measure. Located in the heart of downtown, you’re steps from cafés, groceries, fitness studios, and transit—with a walk score of 97. The building offers an elevated lifestyle: rooftop sky pool, hot tub, lounge, gym, dog run & pet wash, bike wash, garden, bocce court & more. (id:24231)
Property Details
| MLS® Number | 10327975 |
| Property Type | Single Family |
| Neigbourhood | Kelowna North |
| Amenities Near By | Public Transit, Airport, Park, Recreation, Schools, Shopping, Ski Area |
| Community Features | Pets Allowed |
| Features | Central Island, Balcony |
| Parking Space Total | 1 |
| Pool Type | Outdoor Pool |
| Storage Type | Storage |
| Structure | Clubhouse |
| View Type | City View, Lake View, Mountain View, View (panoramic) |
Building
| Bathroom Total | 2 |
| Bedrooms Total | 2 |
| Amenities | Clubhouse, Storage - Locker |
| Appliances | Refrigerator, Dishwasher, Oven - Electric, Hood Fan, Washer/dryer Stack-up |
| Architectural Style | Contemporary |
| Constructed Date | 2024 |
| Cooling Type | Central Air Conditioning |
| Exterior Finish | Concrete |
| Fire Protection | Security, Sprinkler System-fire, Controlled Entry |
| Flooring Type | Carpeted, Laminate, Tile |
| Heating Type | Forced Air |
| Roof Material | Other |
| Roof Style | Unknown |
| Stories Total | 1 |
| Size Interior | 865 Sqft |
| Type | Apartment |
| Utility Water | Municipal Water |
Parking
| Underground |
Land
| Acreage | No |
| Land Amenities | Public Transit, Airport, Park, Recreation, Schools, Shopping, Ski Area |
| Sewer | Municipal Sewage System |
| Size Total Text | Under 1 Acre |
| Zoning Type | Unknown |
Rooms
| Level | Type | Length | Width | Dimensions |
|---|---|---|---|---|
| Main Level | Foyer | 10' x 5' | ||
| Main Level | 3pc Bathroom | 10' x 5' | ||
| Main Level | Bedroom | 12' x 10' | ||
| Main Level | 4pc Ensuite Bath | 11' x 5' | ||
| Main Level | Primary Bedroom | 13' x 10' | ||
| Main Level | Kitchen | 15' x 13' | ||
| Main Level | Dining Room | 13' x 10' | ||
| Main Level | Living Room | 13' x 10' |
https://www.realtor.ca/real-estate/27623297/1488-bertram-street-unit-1610-kelowna-kelowna-north
Interested?
Contact us for more information
































