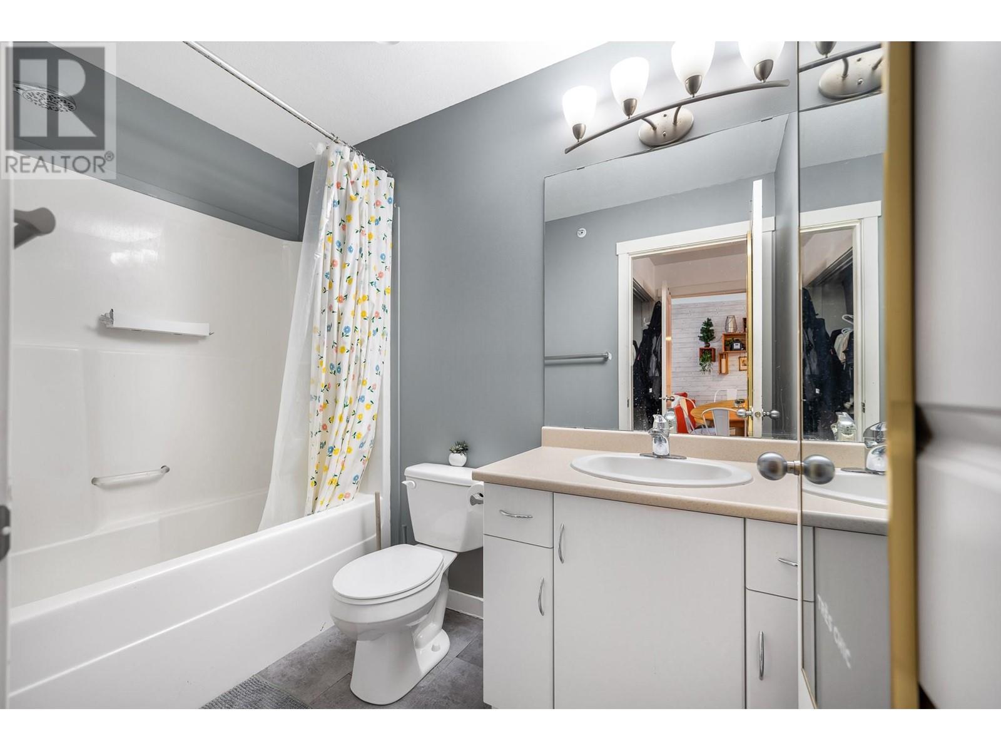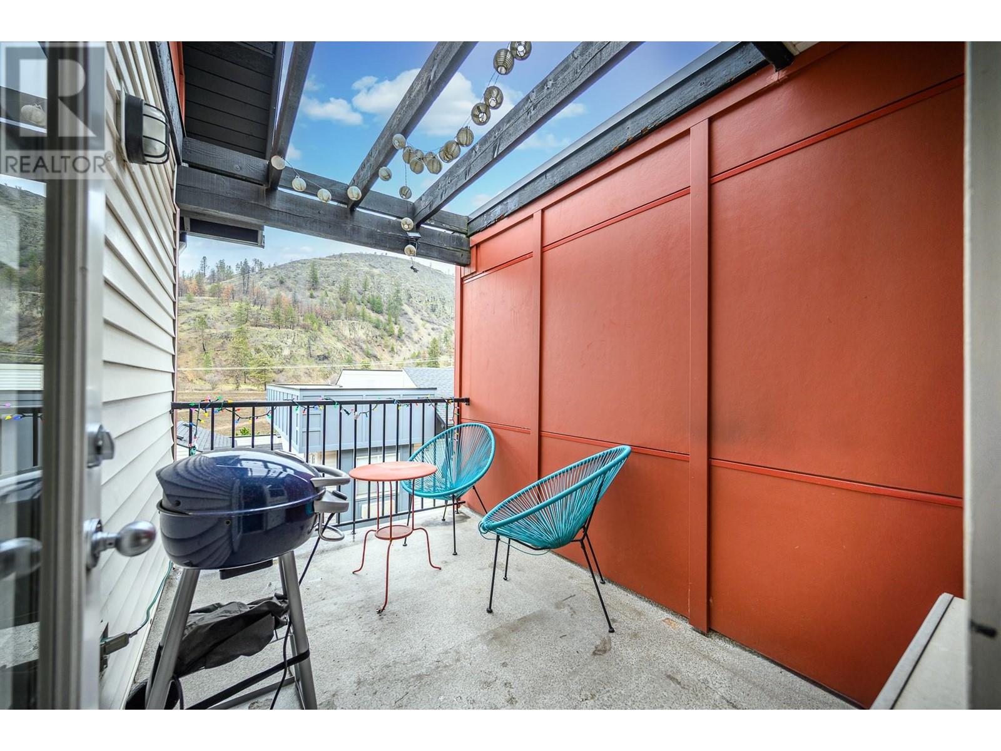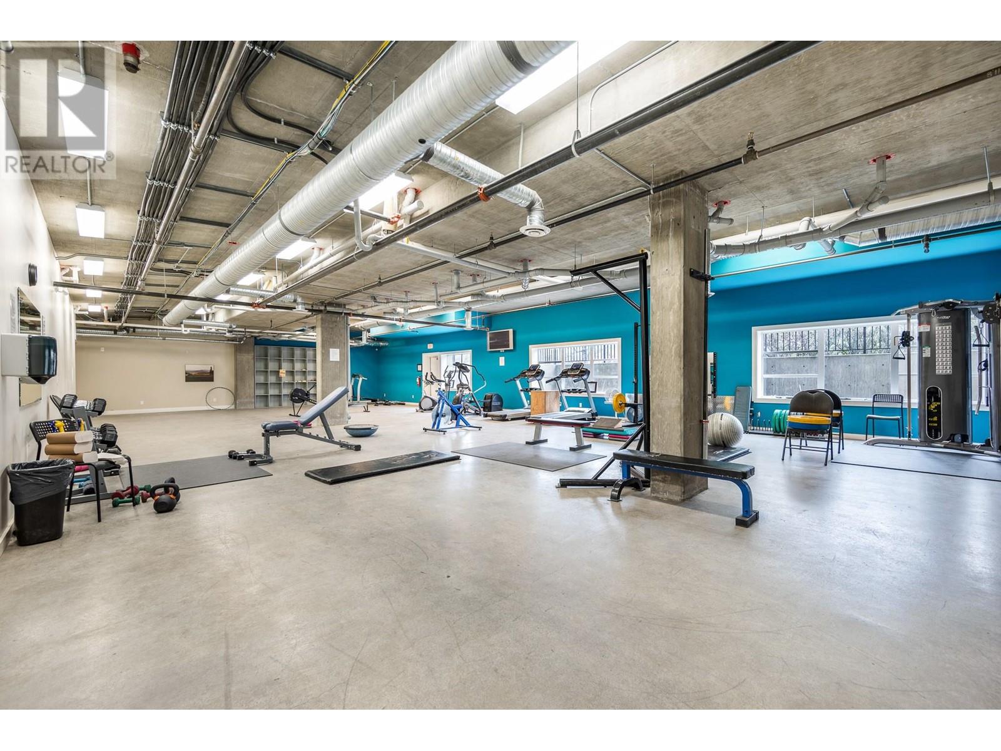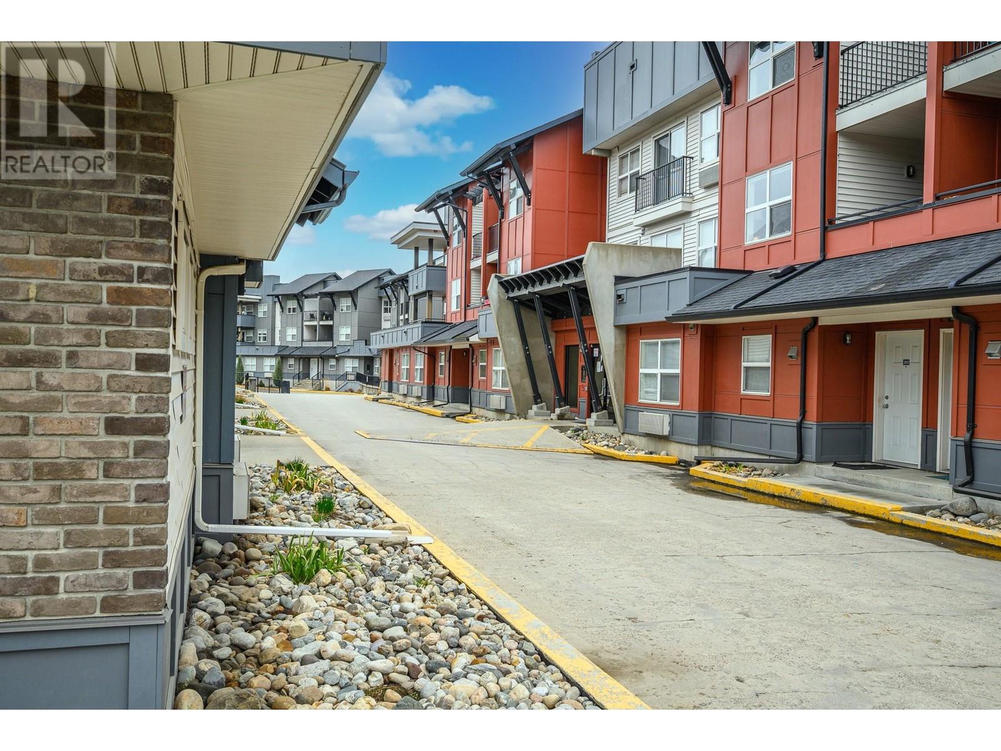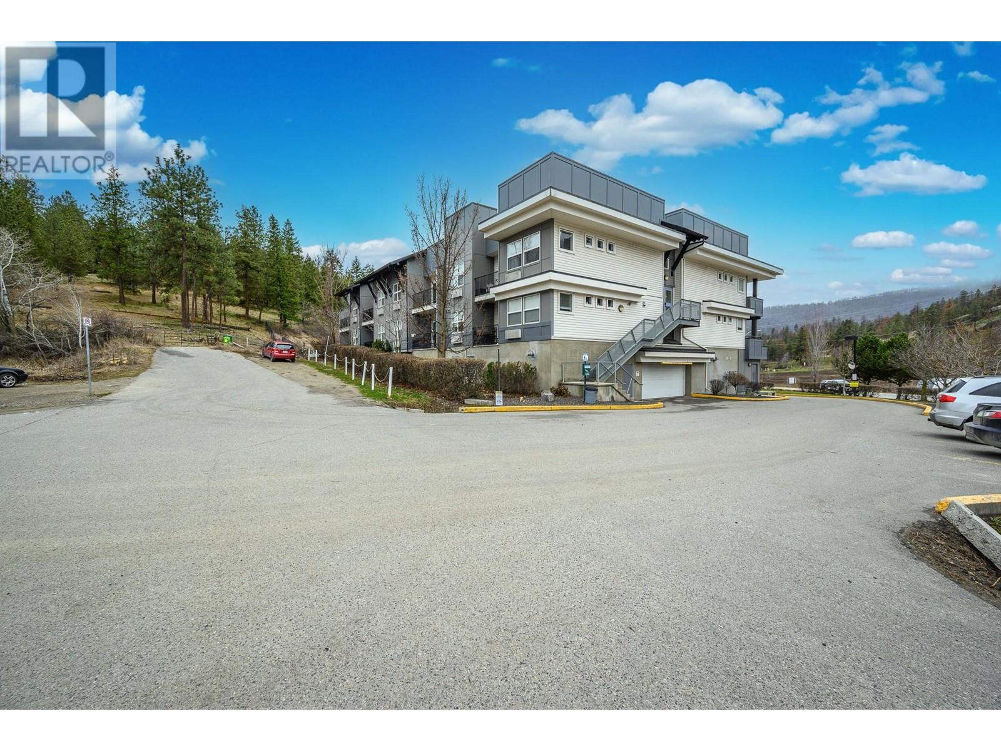1481 Glenmore Road N Unit# 302 Lot# 54 Kelowna, British Columbia V1V 2C5
$429,900Maintenance, Reserve Fund Contributions, Insurance, Property Management, Other, See Remarks, Sewer, Waste Removal, Water
$340.38 Monthly
Maintenance, Reserve Fund Contributions, Insurance, Property Management, Other, See Remarks, Sewer, Waste Removal, Water
$340.38 MonthlyGreat opportunity for a turnkey investment or entry into ownership! 2 bed/2 bath located in Yaletown on Glenmore. Biking distance to lots of amenities including UBCO campus. This spacious open layout also has a patio with a view for relaxing or barbequing. Includes 1 underground parking stall and access to a large communal Gym/Games room area. Kids going to UBCO for a few years? Don't pay someone else's mortgage, buy here! Worried your kid won't make it 4 years? Rent it out after they drop out and have someone else contribute to your income! All furniture and housewares included! Just a few personal items belonging to the tenant will be removed. (id:24231)
Property Details
| MLS® Number | 10341244 |
| Property Type | Single Family |
| Neigbourhood | North Glenmore |
| Community Name | Yaletown |
| Amenities Near By | Golf Nearby, Airport, Recreation, Schools |
| Community Features | Rentals Allowed |
| Features | One Balcony |
| Parking Space Total | 1 |
| View Type | Mountain View |
Building
| Bathroom Total | 2 |
| Bedrooms Total | 2 |
| Appliances | Refrigerator, Dishwasher, Dryer, Range - Electric, Washer |
| Architectural Style | Other |
| Constructed Date | 2008 |
| Cooling Type | Heat Pump |
| Exterior Finish | Other |
| Fire Protection | Smoke Detector Only |
| Flooring Type | Carpeted |
| Heating Fuel | Electric |
| Heating Type | Heat Pump |
| Roof Material | Asphalt Shingle |
| Roof Style | Unknown |
| Stories Total | 1 |
| Size Interior | 845 Sqft |
| Type | Apartment |
| Utility Water | Irrigation District |
Parking
| Underground | 1 |
Land
| Acreage | No |
| Land Amenities | Golf Nearby, Airport, Recreation, Schools |
| Sewer | Municipal Sewage System |
| Size Total Text | Under 1 Acre |
| Zoning Type | Multi-family |
Rooms
| Level | Type | Length | Width | Dimensions |
|---|---|---|---|---|
| Main Level | 4pc Bathroom | 8'7'' x 8'0'' | ||
| Main Level | Bedroom | 10'0'' x 10'11'' | ||
| Main Level | 4pc Ensuite Bath | 4'11'' x 8'4'' | ||
| Main Level | Primary Bedroom | 11'1'' x 15'7'' | ||
| Main Level | Dining Room | 12'8'' x 7'0'' | ||
| Main Level | Living Room | 12'8'' x 11'0'' | ||
| Main Level | Kitchen | 8'8'' x 8'5'' |
Interested?
Contact us for more information










