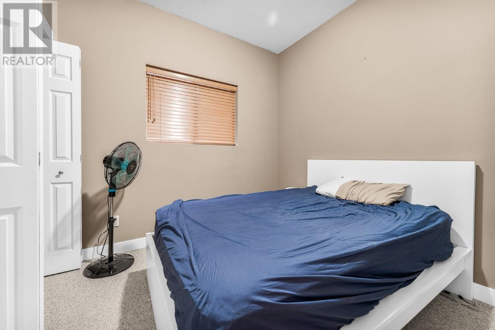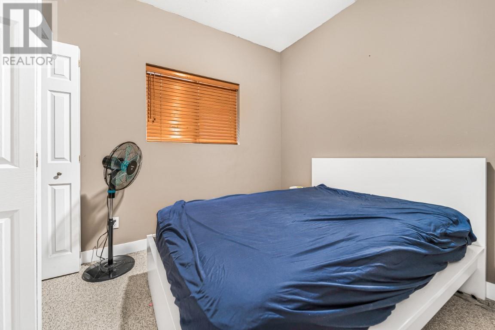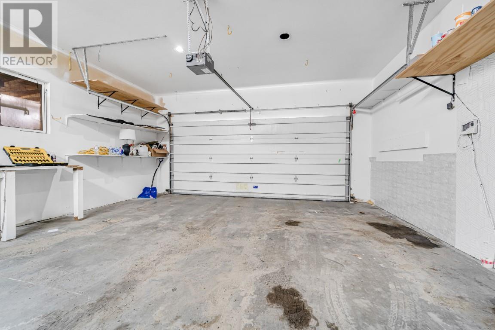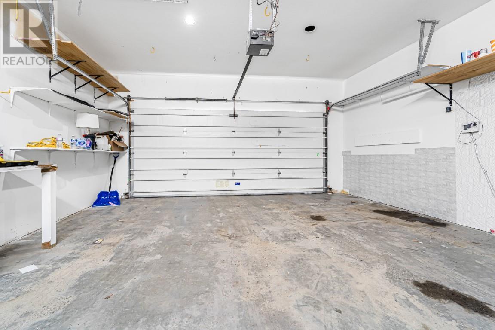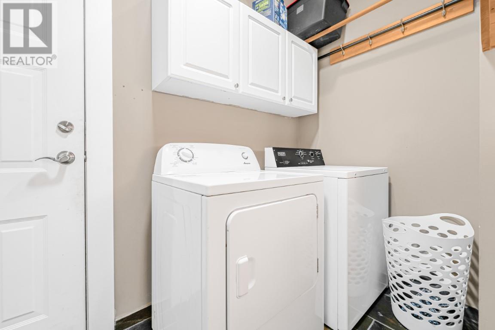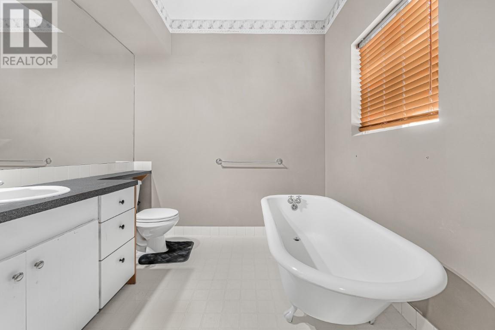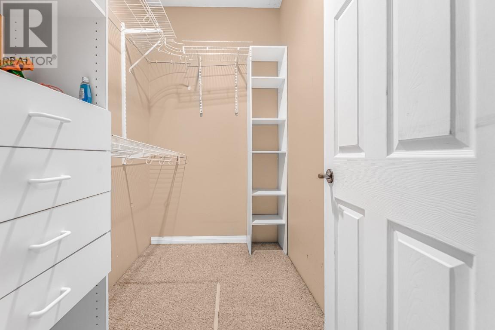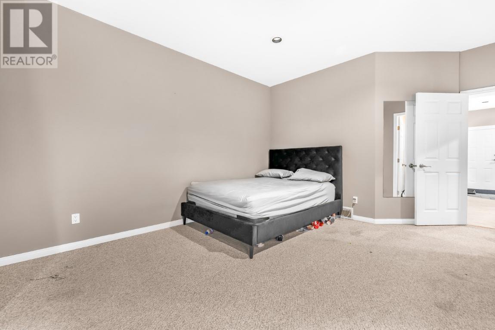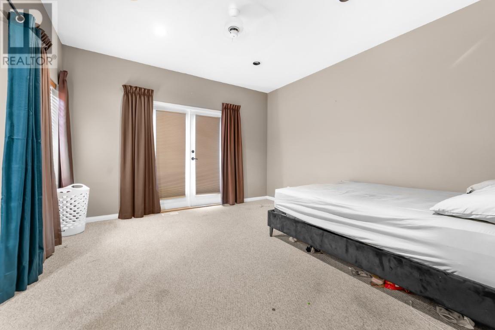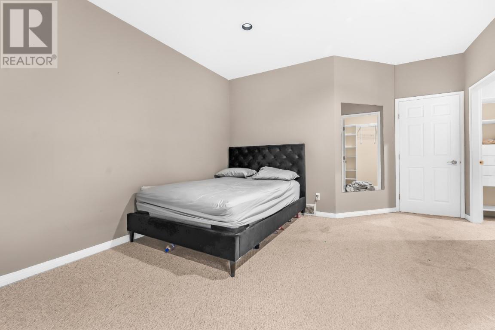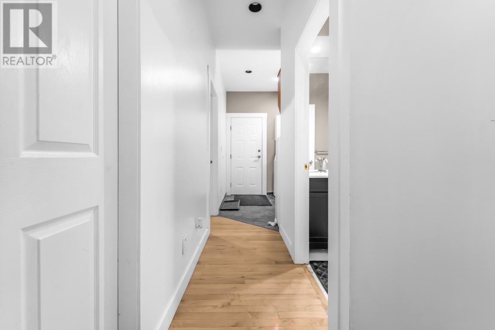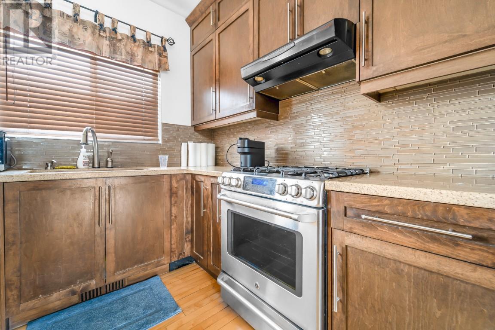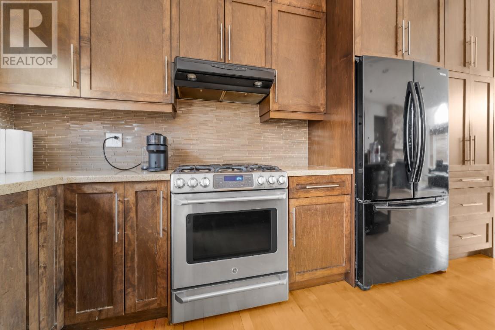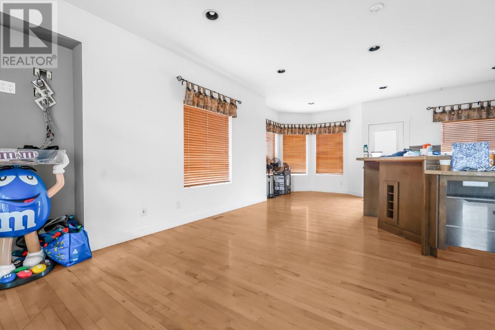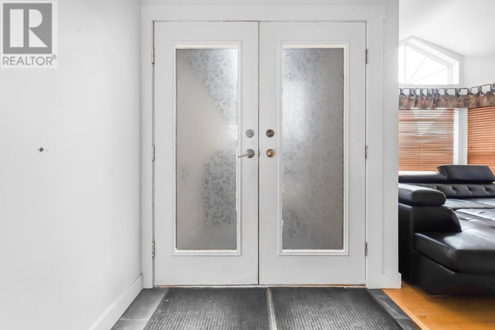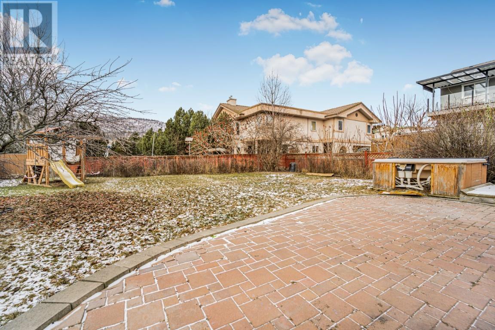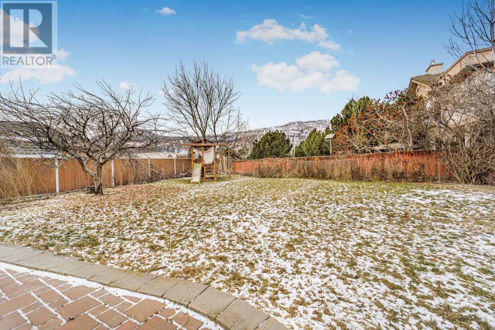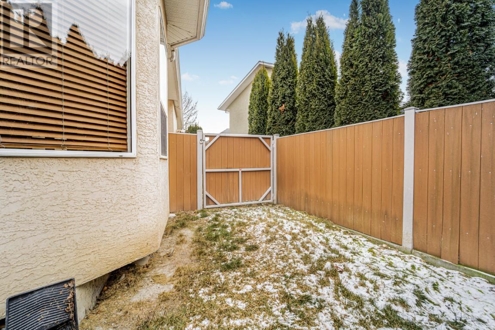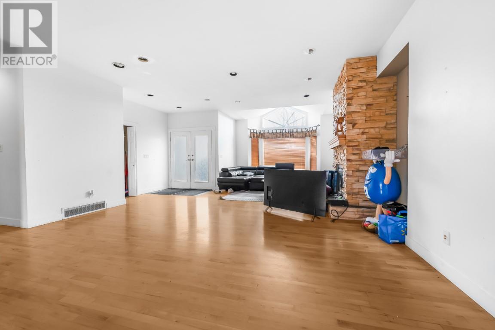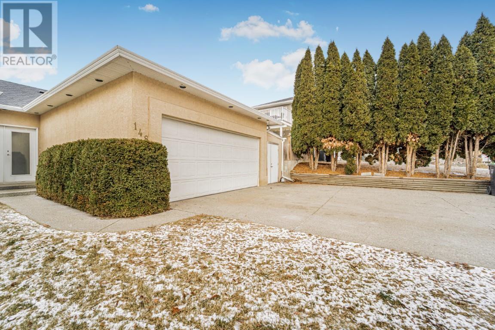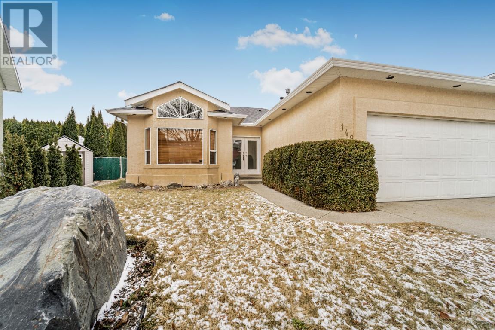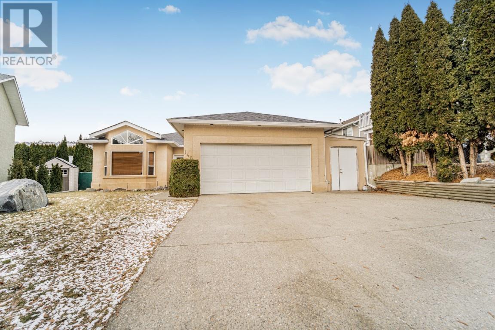3 Bedroom
2 Bathroom
1506 sqft
Fireplace
Central Air Conditioning
Forced Air, See Remarks
Underground Sprinkler
$879,999
This delightful 3-bedroom, 2-bathroom rancher offers 1,506 sq. ft. of open-concept living space with hardwood floors, ceramic tile entries, and a spacious kitchen equipped with quartz countertops, a large island, stainless steel appliances, and a gas range. The inviting living room features a gas fireplace, while the primary bedroom includes a 3-piece ensuite. The fully fenced, flat backyard is perfect for outdoor entertaining, complete with a 300 sq. ft. stone patio, natural gas BBQ/heater hookup, and a garden area. Additional highlights include laundry with built-in storage, RV parking, a double heated garage with cabinetry, and extra-large covered storage (approx. 7'x48'). Situated in a quiet cul-de-sac, close to parks and schools. (id:24231)
Property Details
|
MLS® Number
|
10335851 |
|
Property Type
|
Single Family |
|
Neigbourhood
|
North Glenmore |
|
Features
|
Central Island |
|
Parking Space Total
|
6 |
Building
|
Bathroom Total
|
2 |
|
Bedrooms Total
|
3 |
|
Appliances
|
Refrigerator, Dishwasher, Range - Gas, Washer & Dryer |
|
Basement Type
|
Crawl Space |
|
Constructed Date
|
1996 |
|
Construction Style Attachment
|
Detached |
|
Cooling Type
|
Central Air Conditioning |
|
Exterior Finish
|
Stucco |
|
Fire Protection
|
Smoke Detector Only |
|
Fireplace Fuel
|
Gas |
|
Fireplace Present
|
Yes |
|
Fireplace Type
|
Unknown |
|
Flooring Type
|
Carpeted, Ceramic Tile, Hardwood |
|
Heating Type
|
Forced Air, See Remarks |
|
Roof Material
|
Asphalt Shingle |
|
Roof Style
|
Unknown |
|
Stories Total
|
1 |
|
Size Interior
|
1506 Sqft |
|
Type
|
House |
|
Utility Water
|
Municipal Water |
Parking
|
See Remarks
|
|
|
Attached Garage
|
2 |
|
Heated Garage
|
|
Land
|
Acreage
|
No |
|
Landscape Features
|
Underground Sprinkler |
|
Sewer
|
Municipal Sewage System |
|
Size Irregular
|
0.2 |
|
Size Total
|
0.2 Ac|under 1 Acre |
|
Size Total Text
|
0.2 Ac|under 1 Acre |
|
Zoning Type
|
Residential |
Rooms
| Level |
Type |
Length |
Width |
Dimensions |
|
Main Level |
Full Ensuite Bathroom |
|
|
8' x 6' |
|
Main Level |
Full Bathroom |
|
|
6' x 8' |
|
Main Level |
Bedroom |
|
|
11' x 10' |
|
Main Level |
Bedroom |
|
|
11' x 11' |
|
Main Level |
Primary Bedroom |
|
|
13' x 14' |
|
Main Level |
Dining Room |
|
|
8' x 12' |
|
Main Level |
Kitchen |
|
|
13' x 8' |
|
Main Level |
Living Room |
|
|
13' x 16' |
https://www.realtor.ca/real-estate/27927389/148-southview-court-kelowna-north-glenmore





