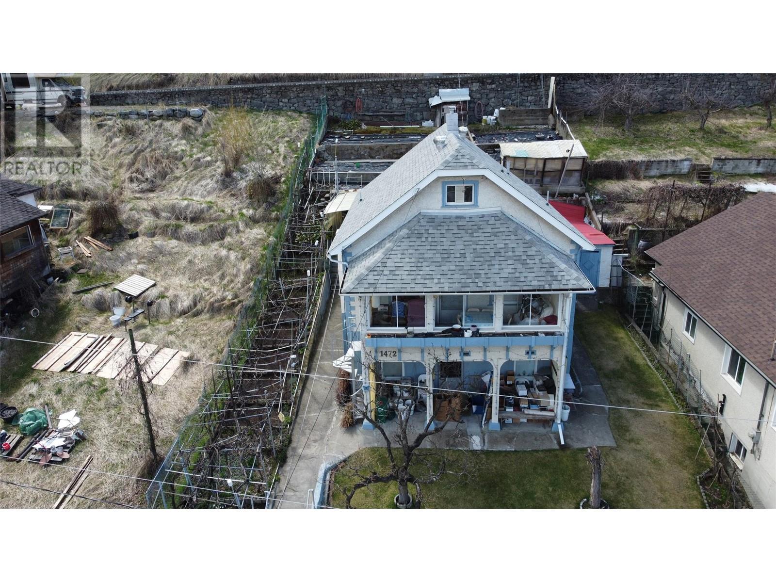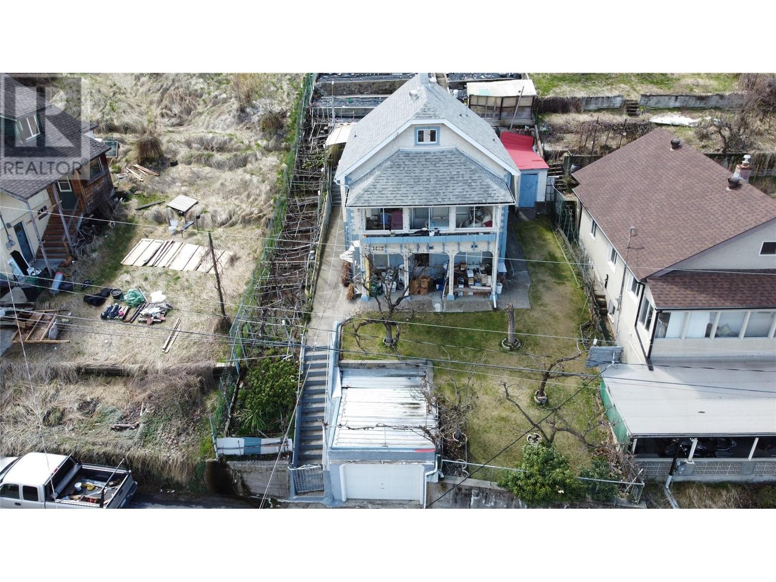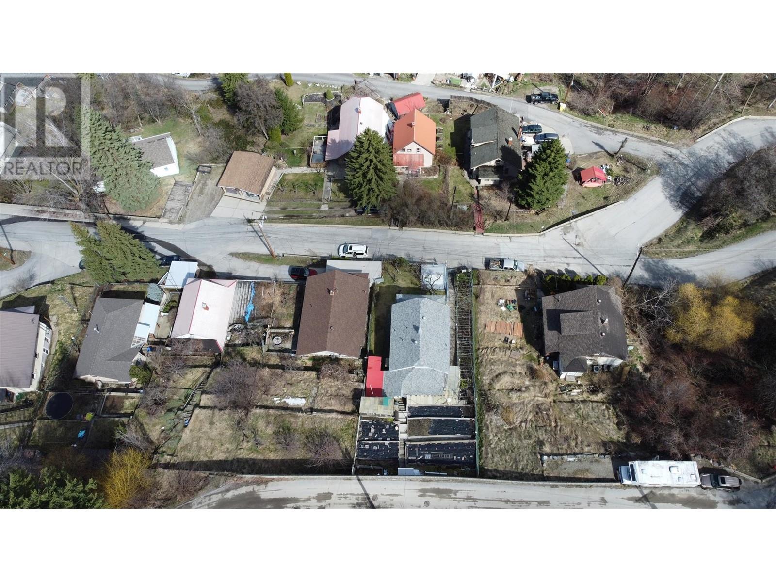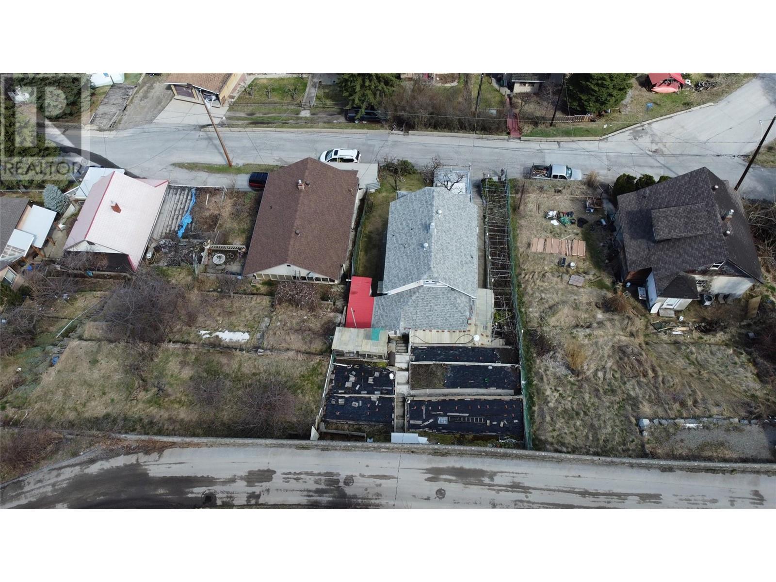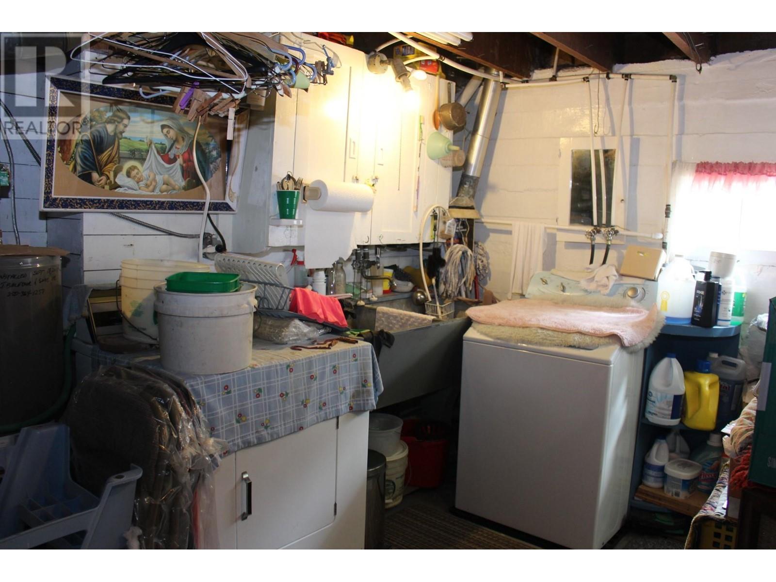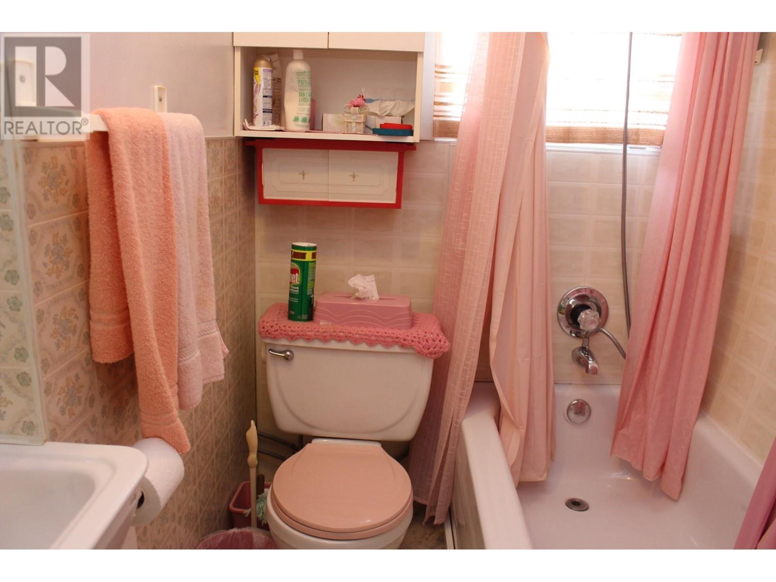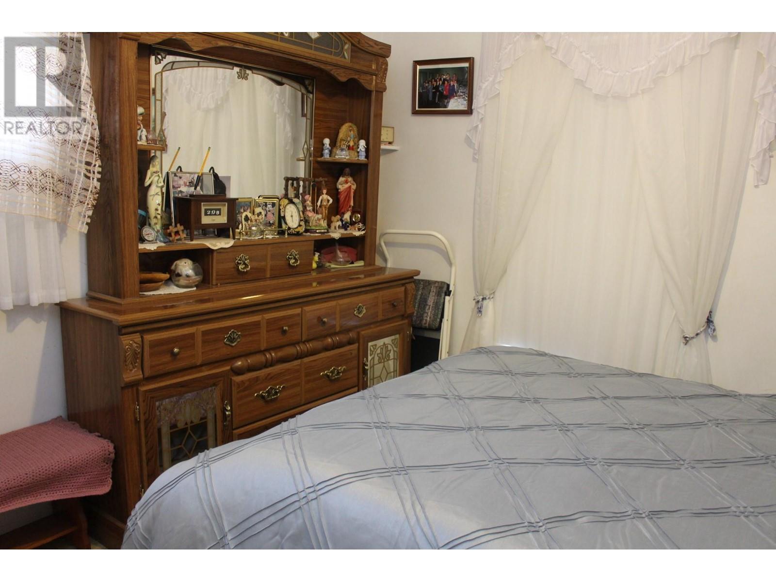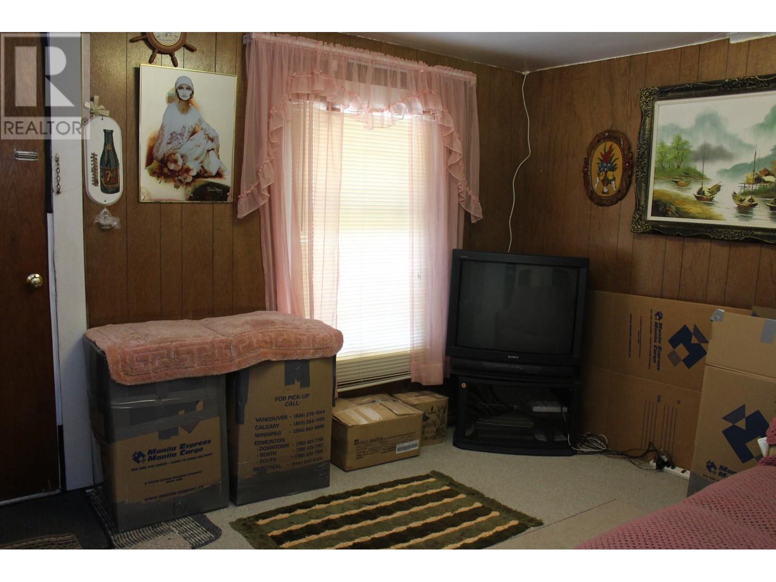3 Bedroom
2 Bathroom
1520 sqft
Ranch
Central Air Conditioning
Forced Air
Landscaped, Sloping
$285,000
Enjoy stunning river, city, and mountain views from this charming Columbia Heights home! This 2-bedroom residence features a spacious dine-in kitchen and a cozy living room, all located on the main floor for easy living. Step out onto the covered porch – the perfect spot for morning coffee as you take in the peaceful scenery. Downstairs is a 1 bedroom in-law suite with a second kitchen. The terraced yard is beautifully landscaped with gardens and mature fruit trees, offering a serene outdoor retreat. A single-car detached garage and additional street parking provide convenience and flexibility. Don’t miss this unique blend of comfort, charm, and breathtaking views! (id:24231)
Property Details
|
MLS® Number
|
10342659 |
|
Property Type
|
Single Family |
|
Neigbourhood
|
Trail |
|
Amenities Near By
|
Golf Nearby, Public Transit, Airport, Recreation, Schools, Shopping, Ski Area |
|
Community Features
|
Pets Allowed With Restrictions |
|
Features
|
Sloping |
|
Parking Space Total
|
3 |
|
View Type
|
City View, River View, Mountain View |
Building
|
Bathroom Total
|
2 |
|
Bedrooms Total
|
3 |
|
Architectural Style
|
Ranch |
|
Basement Type
|
Full |
|
Constructed Date
|
1936 |
|
Construction Style Attachment
|
Detached |
|
Cooling Type
|
Central Air Conditioning |
|
Exterior Finish
|
Stucco |
|
Flooring Type
|
Mixed Flooring |
|
Heating Type
|
Forced Air |
|
Roof Material
|
Asphalt Shingle |
|
Roof Style
|
Unknown |
|
Stories Total
|
2 |
|
Size Interior
|
1520 Sqft |
|
Type
|
House |
|
Utility Water
|
Municipal Water |
Parking
Land
|
Acreage
|
No |
|
Land Amenities
|
Golf Nearby, Public Transit, Airport, Recreation, Schools, Shopping, Ski Area |
|
Landscape Features
|
Landscaped, Sloping |
|
Sewer
|
Municipal Sewage System |
|
Size Irregular
|
0.11 |
|
Size Total
|
0.11 Ac|under 1 Acre |
|
Size Total Text
|
0.11 Ac|under 1 Acre |
|
Zoning Type
|
Residential |
Rooms
| Level |
Type |
Length |
Width |
Dimensions |
|
Basement |
Kitchen |
|
|
12'5'' x 6'9'' |
|
Basement |
Living Room |
|
|
12'4'' x 10'0'' |
|
Basement |
Bedroom |
|
|
10'0'' x 10'0'' |
|
Basement |
Full Bathroom |
|
|
6'0'' x 4'10'' |
|
Basement |
Laundry Room |
|
|
12'6'' x 10'4'' |
|
Basement |
Pantry |
|
|
8'6'' x 4'6'' |
|
Basement |
Other |
|
|
14'3'' x 5'6'' |
|
Main Level |
Living Room |
|
|
15'0'' x 12'7'' |
|
Main Level |
Primary Bedroom |
|
|
10'3'' x 10'0'' |
|
Main Level |
Bedroom |
|
|
10'1'' x 9'8'' |
|
Main Level |
4pc Bathroom |
|
|
7'0'' x 4'9'' |
|
Main Level |
Kitchen |
|
|
12'6'' x 11'8'' |
https://www.realtor.ca/real-estate/28149509/1472-lookout-street-trail-trail
