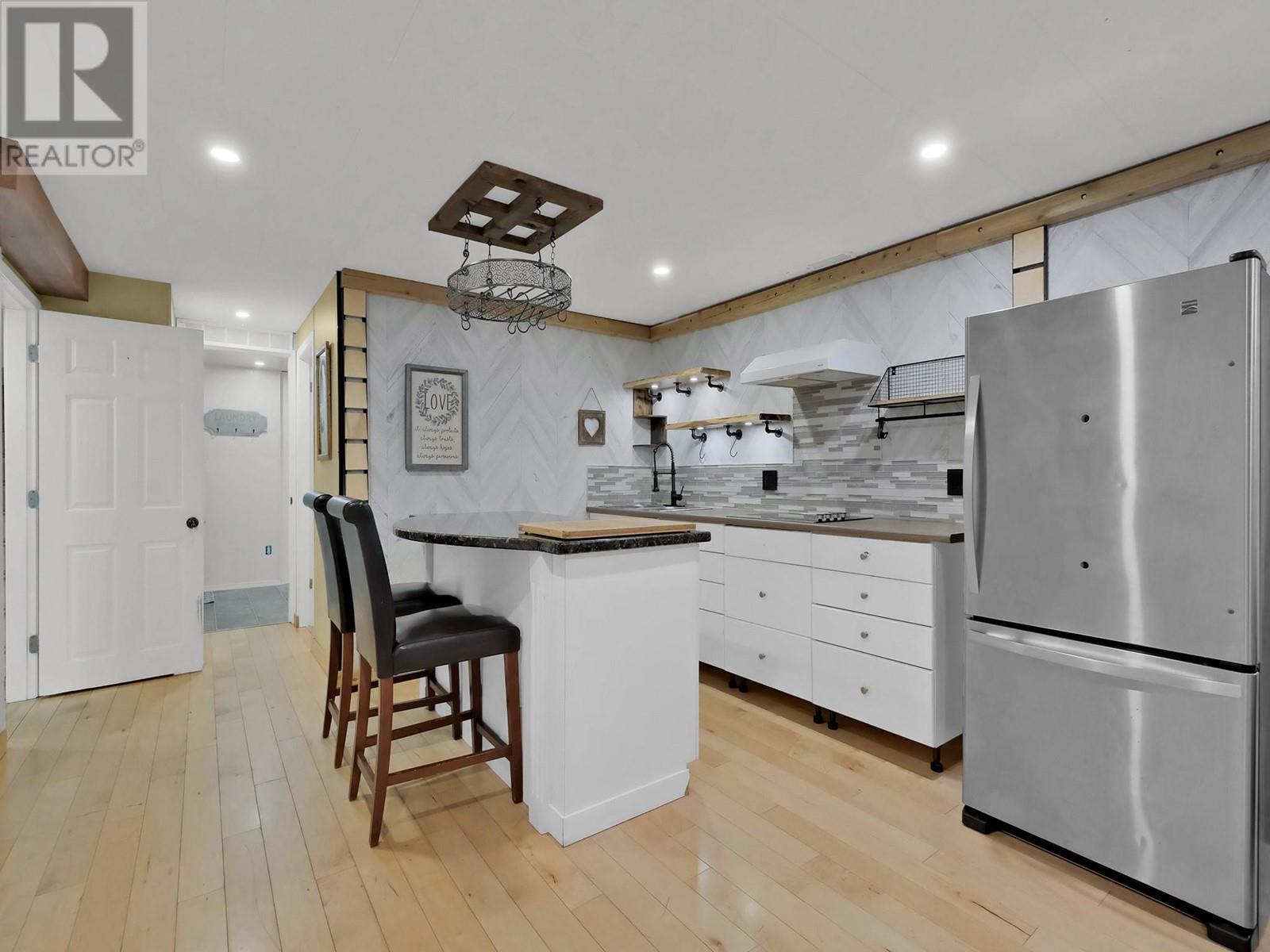4 Bedroom
2 Bathroom
2269 sqft
Bungalow
Fireplace
Central Air Conditioning
Forced Air, See Remarks
Landscaped, Level
$669,000
Please note Direction of Offers in Documents Tab. Well Situated Home in a Quiet, Established Neighbourhood. Nestled in the mature Columbian/Duncan neighbourhood, this 4-bedroom, 2-bathroom home sits on a 0.169-acre lot on a quiet no-thru road. The main level features hardwood flooring, a functional kitchen, and a bright, open living and dining area. The primary bedroom offers direct access to a spacious private deck, perfect for relaxing. Down the hall, you'll find two additional bedrooms and a 4-piece main bathroom. The lower level includes a 1-bedroom, 1-bathroom in-law suite, along with plenty of storage and a generously sized laundry room. Outside, the fenced backyard provides a great space for kids, pets, or gardening. Additional highlights include a new torch-on roof (2023), an attached single-car garage, and ample parking. Conveniently located just minutes from Penticton Regional Hospital, schools, and local amenities, this home gives you as the Buyer a great opportunity to put your own touch on a well-located property. Book your showing today! Total sq.ft. calculations are based on the exterior dimensions of the building at each floor level & inc. all interior walls and must be verified by the buyer if deemed important. (id:24231)
Property Details
|
MLS® Number
|
10341326 |
|
Property Type
|
Single Family |
|
Neigbourhood
|
Columbia/Duncan |
|
Amenities Near By
|
Public Transit, Park, Recreation, Schools, Shopping |
|
Community Features
|
Family Oriented |
|
Features
|
Level Lot, Private Setting |
|
Parking Space Total
|
4 |
|
View Type
|
Mountain View, Valley View, View (panoramic) |
Building
|
Bathroom Total
|
2 |
|
Bedrooms Total
|
4 |
|
Appliances
|
Range, Refrigerator, Dryer, Microwave, Washer |
|
Architectural Style
|
Bungalow |
|
Basement Type
|
Full |
|
Constructed Date
|
1962 |
|
Construction Style Attachment
|
Detached |
|
Cooling Type
|
Central Air Conditioning |
|
Exterior Finish
|
Stucco, Wood Siding |
|
Fire Protection
|
Security System |
|
Fireplace Fuel
|
Unknown |
|
Fireplace Present
|
Yes |
|
Fireplace Type
|
Decorative |
|
Flooring Type
|
Hardwood, Laminate |
|
Heating Type
|
Forced Air, See Remarks |
|
Roof Material
|
Other |
|
Roof Style
|
Unknown |
|
Stories Total
|
1 |
|
Size Interior
|
2269 Sqft |
|
Type
|
House |
|
Utility Water
|
Municipal Water |
Parking
|
See Remarks
|
|
|
Attached Garage
|
1 |
|
R V
|
1 |
Land
|
Access Type
|
Easy Access |
|
Acreage
|
No |
|
Fence Type
|
Fence |
|
Land Amenities
|
Public Transit, Park, Recreation, Schools, Shopping |
|
Landscape Features
|
Landscaped, Level |
|
Sewer
|
Municipal Sewage System |
|
Size Frontage
|
70 Ft |
|
Size Irregular
|
0.16 |
|
Size Total
|
0.16 Ac|under 1 Acre |
|
Size Total Text
|
0.16 Ac|under 1 Acre |
|
Zoning Type
|
Residential |
Rooms
| Level |
Type |
Length |
Width |
Dimensions |
|
Basement |
Utility Room |
|
|
6'9'' x 14'9'' |
|
Basement |
Storage |
|
|
5'6'' x 12'10'' |
|
Basement |
Storage |
|
|
9' x 13'2'' |
|
Basement |
Laundry Room |
|
|
12'7'' x 7' |
|
Basement |
Full Bathroom |
|
|
Measurements not available |
|
Basement |
Bedroom |
|
|
12'9'' x 10'11'' |
|
Basement |
Recreation Room |
|
|
12'7'' x 14'11'' |
|
Basement |
Kitchen |
|
|
12'7'' x 12'3'' |
|
Main Level |
Bedroom |
|
|
13'7'' x 8'1'' |
|
Main Level |
Bedroom |
|
|
10'1'' x 8'2'' |
|
Main Level |
Full Bathroom |
|
|
Measurements not available |
|
Main Level |
Primary Bedroom |
|
|
10'2'' x 12'3'' |
|
Main Level |
Dining Room |
|
|
11'3'' x 7'2'' |
|
Main Level |
Kitchen |
|
|
13'9'' x 12' |
|
Main Level |
Living Room |
|
|
13'8'' x 20'3'' |
https://www.realtor.ca/real-estate/28100021/1462-montreal-street-penticton-columbiaduncan






















