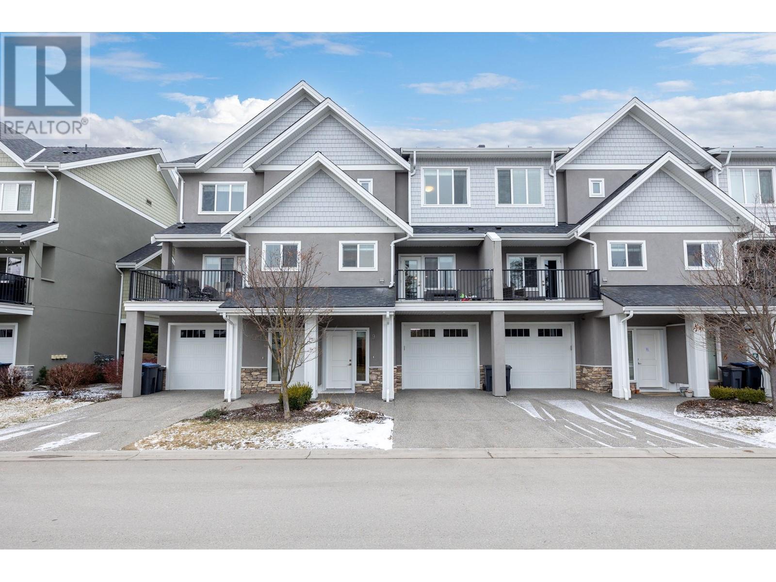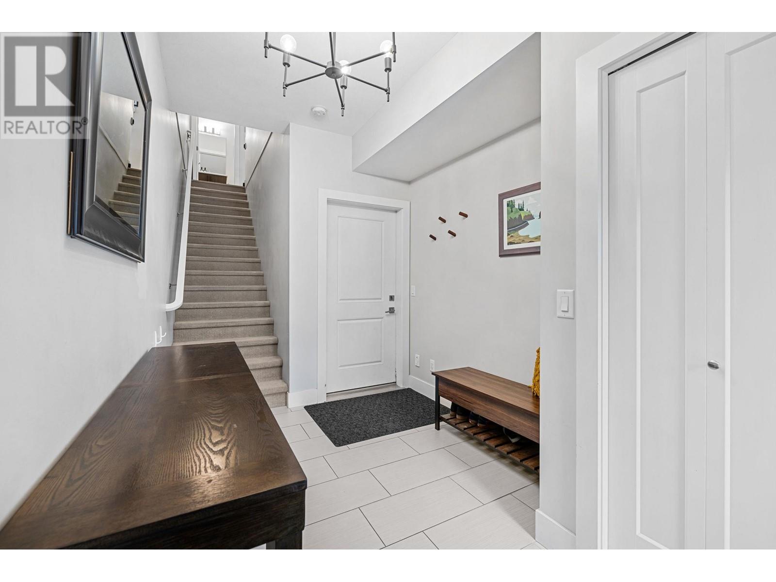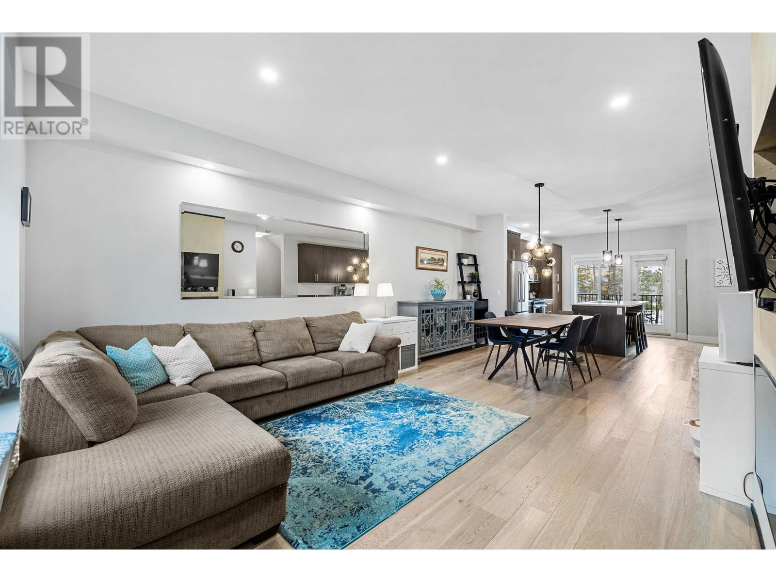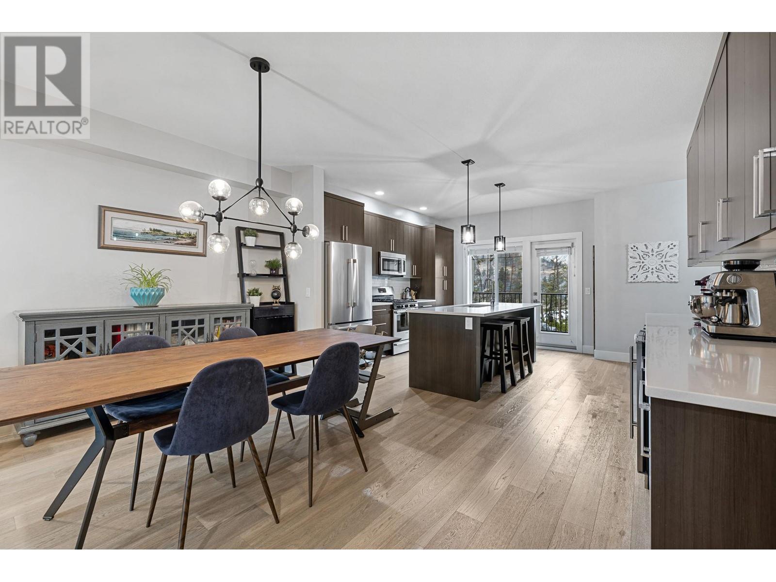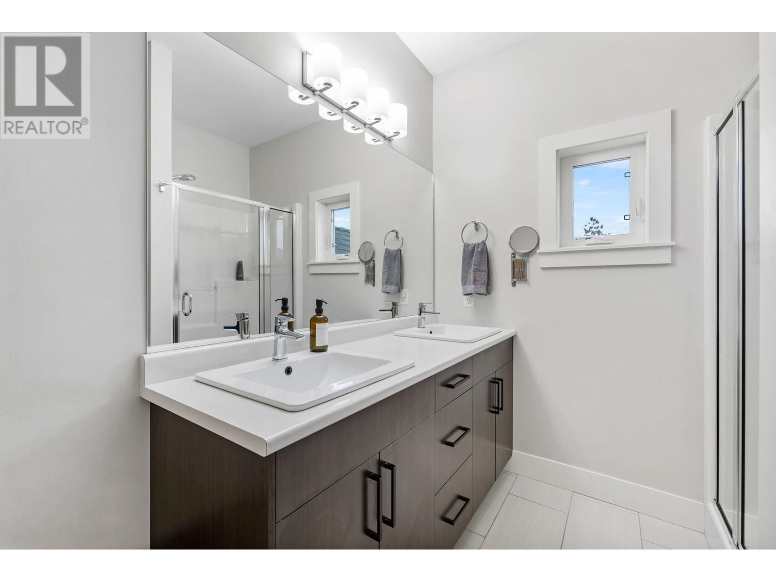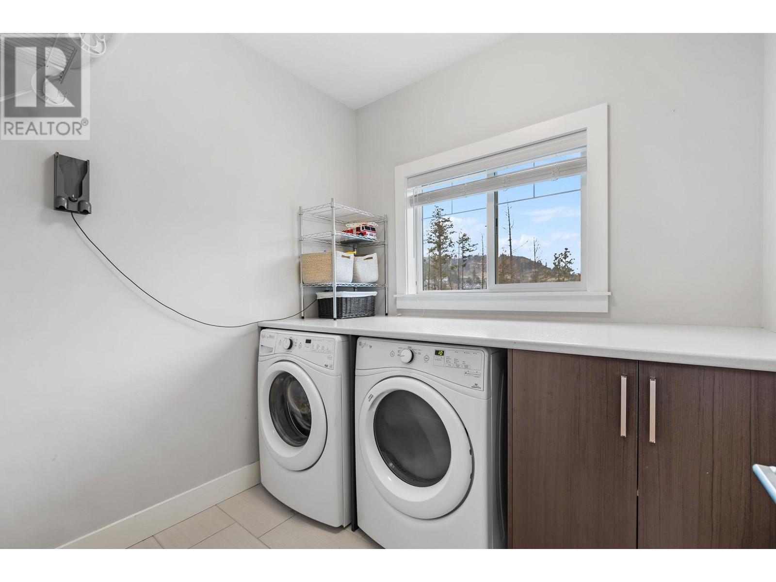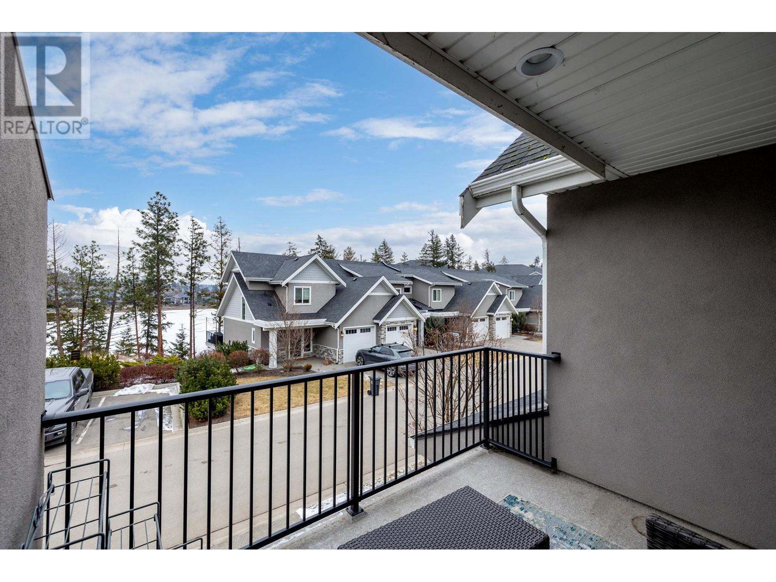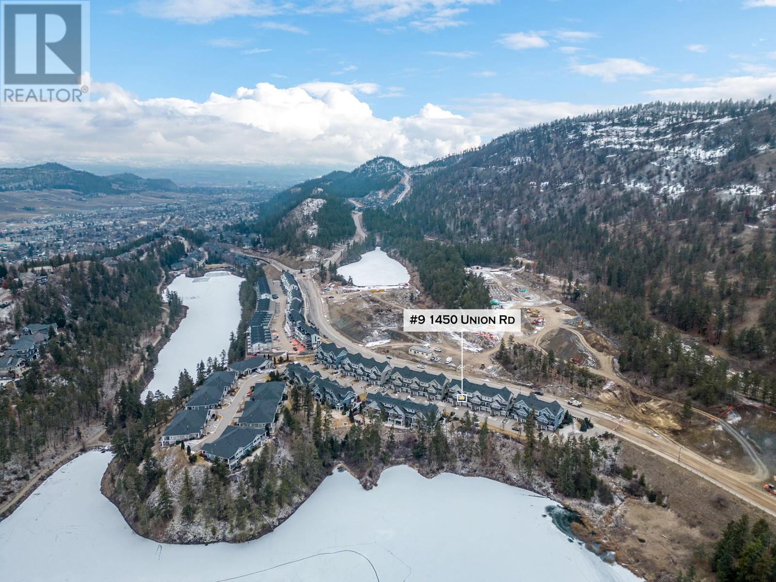1450 Union Road Unit# 9 Kelowna, British Columbia V1V 3E1
$799,000Maintenance, Reserve Fund Contributions, Insurance, Ground Maintenance, Property Management, Other, See Remarks, Sewer, Waste Removal
$292.86 Monthly
Maintenance, Reserve Fund Contributions, Insurance, Ground Maintenance, Property Management, Other, See Remarks, Sewer, Waste Removal
$292.86 MonthlyWelcome to Hidden Lake Lookout, a quaint and lovely townhouse community in the highly sought-after family friendly neighbourhood of Wilden. This stunning 3-bedroom, 2 1/2-bathroom home with a wonderful sightline of the local pond is perfect for people who love to live near nature but still prefer a location closer to town. Featuring the always popular “open concept” floor plan on the main, you’ll enjoy the flow of over 500 sqft of living & dining space with east and west facing views ensuring plenty of natural light throughout the day. The kitchen boasts sleek stone countertops, stainless steel appliances, and ample cabinet storage, making it the perfect space for both casual meals and entertaining guests. The upper level showcases a large primary bedroom with ensuite, two additional generous sized bedrooms, and a beautiful main bathroom. This property also features a large double tandem garage complete with a workshop space ideal for DIY projects or extra storage. You will also appreciate the lower utility costs with geothermal and natural gas heating & cooling systems, ensuring year-round comfort. Wilden's Future ""Market Square"" is under construction just down the street and will provide residents many exciting opportunities such as parkland, restaurants, shopping, and other lifestyle amenities including a new elementary school. Surrounded by nature but just 10 minutes from downtown Kelowna, the airport, and the university, get ready to enjoy the beauty of Wilden living! (id:24231)
Property Details
| MLS® Number | 10333556 |
| Property Type | Single Family |
| Neigbourhood | Wilden |
| Community Name | Hidden Lake |
| Community Features | Pets Allowed, Pet Restrictions, Pets Allowed With Restrictions, Rentals Allowed |
| Features | Central Island, One Balcony |
| Parking Space Total | 2 |
| View Type | Mountain View, View Of Water, View (panoramic) |
| Water Front Type | Waterfront Nearby |
Building
| Bathroom Total | 3 |
| Bedrooms Total | 3 |
| Appliances | Refrigerator, Dishwasher, Dryer, Range - Gas, Microwave, Washer |
| Architectural Style | Other |
| Constructed Date | 2015 |
| Construction Style Attachment | Attached |
| Cooling Type | Central Air Conditioning, See Remarks |
| Exterior Finish | Other |
| Fire Protection | Smoke Detector Only |
| Fireplace Fuel | Electric |
| Fireplace Present | Yes |
| Fireplace Type | Unknown |
| Flooring Type | Carpeted, Hardwood, Tile |
| Half Bath Total | 1 |
| Heating Fuel | Geo Thermal |
| Heating Type | Forced Air |
| Roof Material | Asphalt Shingle |
| Roof Style | Unknown |
| Stories Total | 3 |
| Size Interior | 1563 Sqft |
| Type | Row / Townhouse |
| Utility Water | Municipal Water |
Parking
| Attached Garage | 2 |
| Oversize |
Land
| Acreage | No |
| Landscape Features | Underground Sprinkler |
| Sewer | Municipal Sewage System |
| Size Total Text | Under 1 Acre |
| Zoning Type | Unknown |
Rooms
| Level | Type | Length | Width | Dimensions |
|---|---|---|---|---|
| Second Level | 4pc Bathroom | 4'10'' x 8'0'' | ||
| Second Level | Bedroom | 8'11'' x 10'0'' | ||
| Second Level | Bedroom | 9'8'' x 13'4'' | ||
| Second Level | 4pc Ensuite Bath | 7'7'' x 9'10'' | ||
| Second Level | Primary Bedroom | 15'4'' x 15'7'' | ||
| Basement | Foyer | 7'7'' x 12'10'' | ||
| Lower Level | Storage | 9'11'' x 3'2'' | ||
| Lower Level | Other | 36'8'' x 15'5'' | ||
| Main Level | 2pc Bathroom | 5'0'' x 5'1'' | ||
| Main Level | Laundry Room | 7'7'' x 6'10'' | ||
| Main Level | Kitchen | 19'2'' x 13'3'' | ||
| Main Level | Dining Room | 19'1'' x 9'11'' | ||
| Main Level | Living Room | 13'5'' x 13'2'' |
https://www.realtor.ca/real-estate/27964938/1450-union-road-unit-9-kelowna-wilden
Interested?
Contact us for more information
