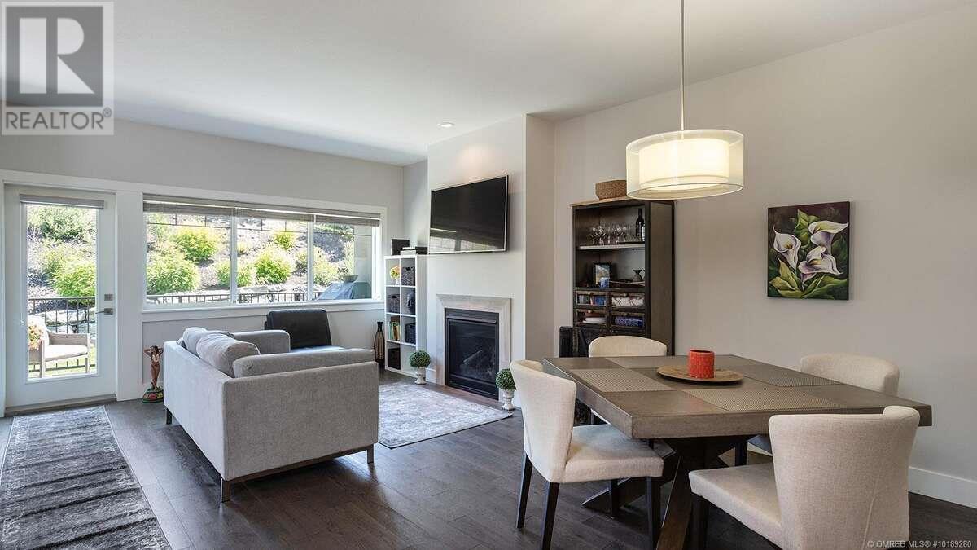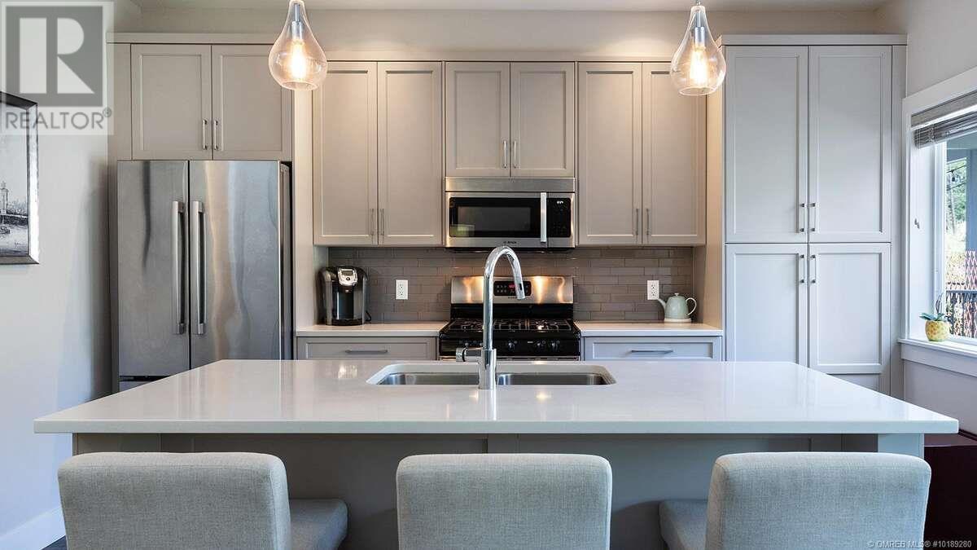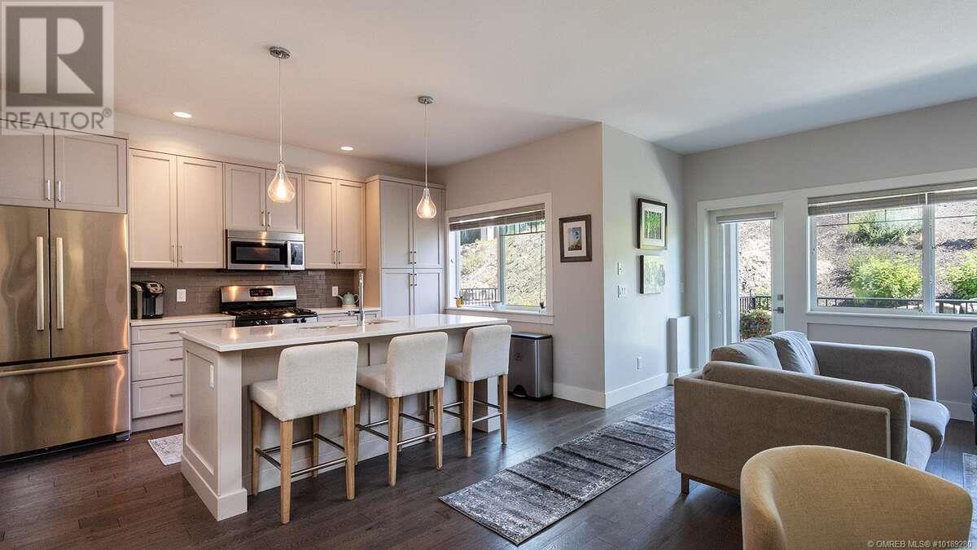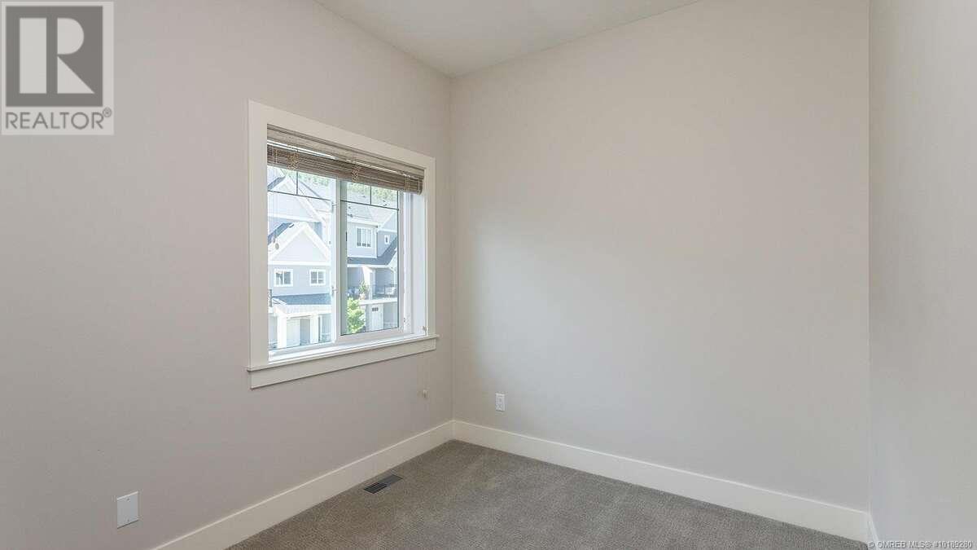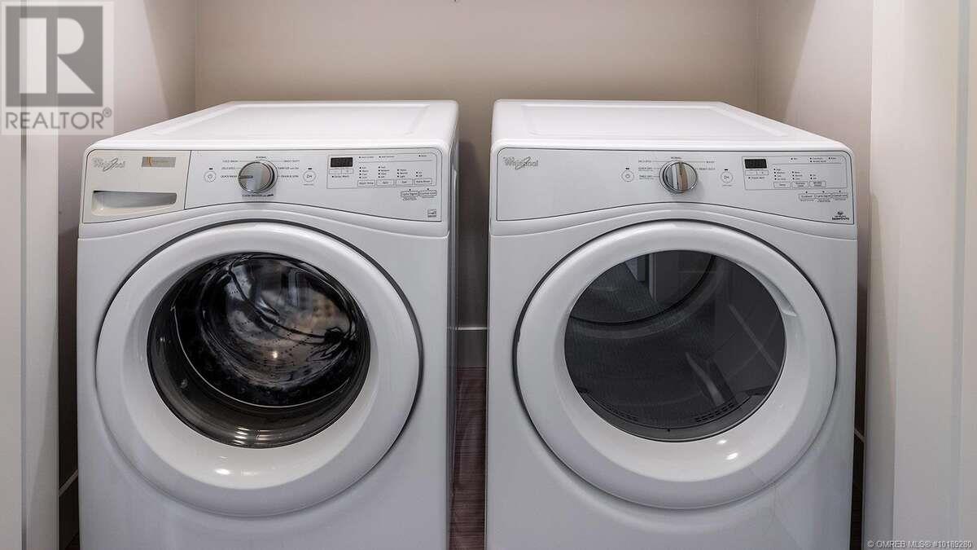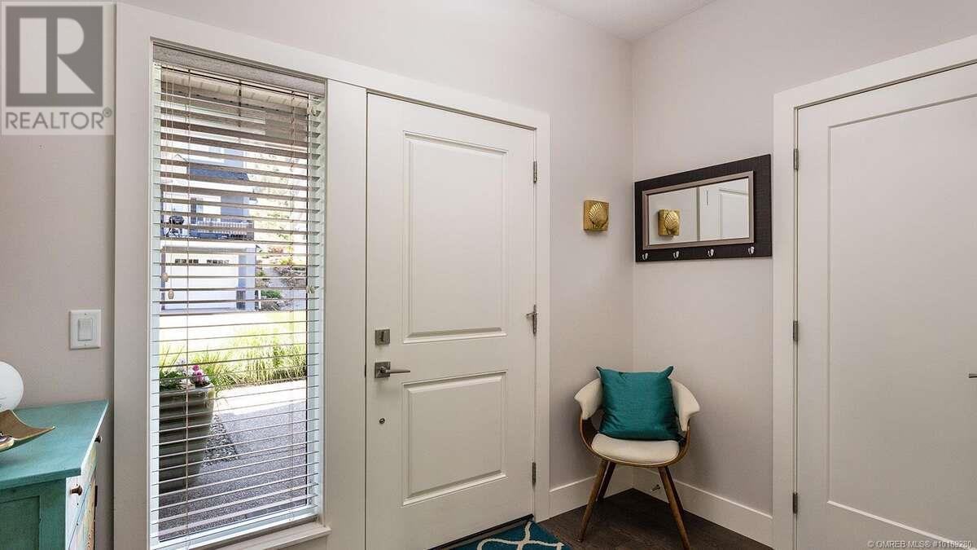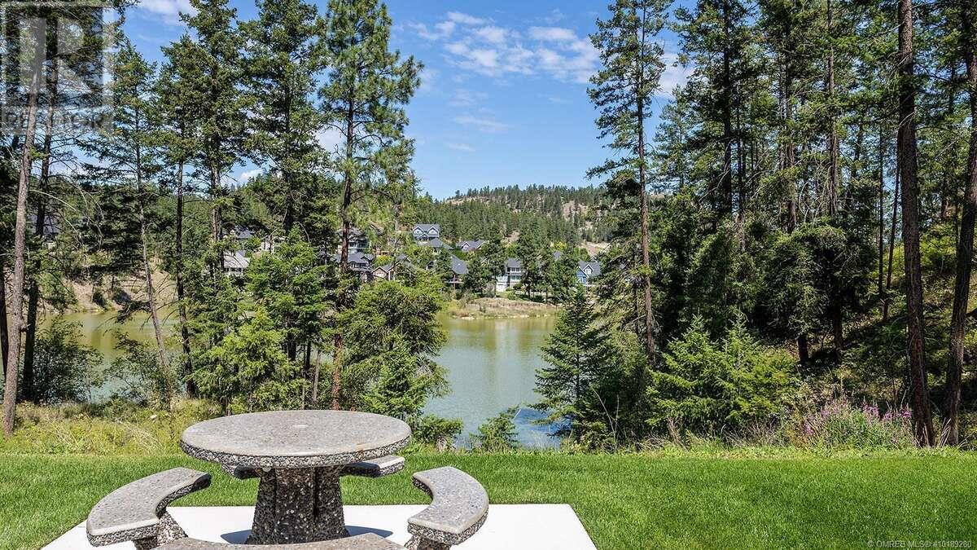1450 Union Road Unit# 42 Kelowna, British Columbia V1V 3E1
$859,000Maintenance, Reserve Fund Contributions, Insurance, Ground Maintenance, Property Management, Other, See Remarks
$338.50 Monthly
Maintenance, Reserve Fund Contributions, Insurance, Ground Maintenance, Property Management, Other, See Remarks
$338.50 MonthlyFor more information, please click Brochure button. Discover Your Dream Townhome in Wilden - Kelowna's #1 Voted Neighborhood. This stunning three-level townhome is located in a serene, family-friendly community just 10 minutes from downtown Kelowna, the airport and the university. Hidden Lake Lookout is a highly sought-after neighborhood that combines natural beauty with unparalleled convenience, making it the ideal place to settle down. Prime Location: Nestled next to a large park and picnic area with picturesque ponds that double as skating rinks in the winter, and surrounded by walking and hiking trails. Minutes from UBCO, top-rated schools, the airport, and Glen Park Shopping Centre. Modern and Spacious Living: This home features roughly 2,149 square feet, 9 foot ceilings, a spacious main floor patio, a beautiful natural gas fireplace, hardwood floors, high-end Bosch appliances, quartz countertops, tons of storage and a private parking garage, perfect for growing families or professionals. Energy Efficient: Enjoy low utility costs with geothermal and natural gas heating and cooling systems, ensuring year-round comfort. Kid & Pet Friendly: The complex is designed with families in mind, offering expansive green spaces, a picnic area, and a pond right off the patio for outdoor enjoyment. Hassle-Free Maintenance: Landscaping and lawn care are fully included, giving you more time to enjoy your surroundings. (id:24231)
Property Details
| MLS® Number | 10335695 |
| Property Type | Single Family |
| Neigbourhood | Wilden |
| Amenities Near By | Airport, Park, Schools, Shopping |
| Community Features | Family Oriented, Pet Restrictions, Rentals Allowed |
| Features | Central Island |
| Parking Space Total | 2 |
| Storage Type | Storage |
| View Type | Mountain View |
Building
| Bathroom Total | 4 |
| Bedrooms Total | 3 |
| Appliances | Refrigerator, Dishwasher, Oven - Gas, Range - Gas, Microwave, Washer & Dryer |
| Basement Type | Full |
| Constructed Date | 2016 |
| Construction Style Attachment | Attached |
| Cooling Type | Central Air Conditioning, See Remarks |
| Exterior Finish | Other, Stone, Stucco |
| Fire Protection | Controlled Entry, Smoke Detector Only |
| Fireplace Fuel | Gas |
| Fireplace Present | Yes |
| Fireplace Type | Unknown |
| Flooring Type | Carpeted, Hardwood, Tile |
| Half Bath Total | 1 |
| Heating Fuel | Geo Thermal |
| Heating Type | Forced Air, See Remarks |
| Roof Material | Asphalt Shingle |
| Roof Style | Unknown |
| Stories Total | 2 |
| Size Interior | 1905 Sqft |
| Type | Row / Townhouse |
| Utility Water | Municipal Water |
Parking
| See Remarks | |
| Attached Garage | 1 |
Land
| Acreage | No |
| Land Amenities | Airport, Park, Schools, Shopping |
| Landscape Features | Landscaped |
| Sewer | Municipal Sewage System |
| Size Irregular | 0.05 |
| Size Total | 0.05 Ac|under 1 Acre |
| Size Total Text | 0.05 Ac|under 1 Acre |
| Zoning Type | Multi-family |
Rooms
| Level | Type | Length | Width | Dimensions |
|---|---|---|---|---|
| Second Level | Laundry Room | 8'0'' x 8'0'' | ||
| Second Level | Primary Bedroom | 12'5'' x 10'0'' | ||
| Second Level | Bedroom | 9'7'' x 8'0'' | ||
| Second Level | 3pc Ensuite Bath | Measurements not available | ||
| Second Level | 3pc Bathroom | Measurements not available | ||
| Basement | Storage | 9'0'' x 6'0'' | ||
| Basement | Games Room | 15'0'' x 16'0'' | ||
| Basement | Family Room | 13'8'' x 14'0'' | ||
| Basement | 3pc Bathroom | Measurements not available | ||
| Basement | Bedroom | 9'6'' x 10'6'' | ||
| Main Level | Other | 15'2'' x 10'0'' | ||
| Main Level | Living Room | 14'0'' x 12'0'' | ||
| Main Level | Dining Room | 11'0'' x 9'0'' | ||
| Main Level | 2pc Bathroom | Measurements not available | ||
| Main Level | Kitchen | 10'0'' x 14'3'' | ||
| Main Level | Foyer | 9'2'' x 6'0'' |
https://www.realtor.ca/real-estate/27922097/1450-union-road-unit-42-kelowna-wilden
Interested?
Contact us for more information
