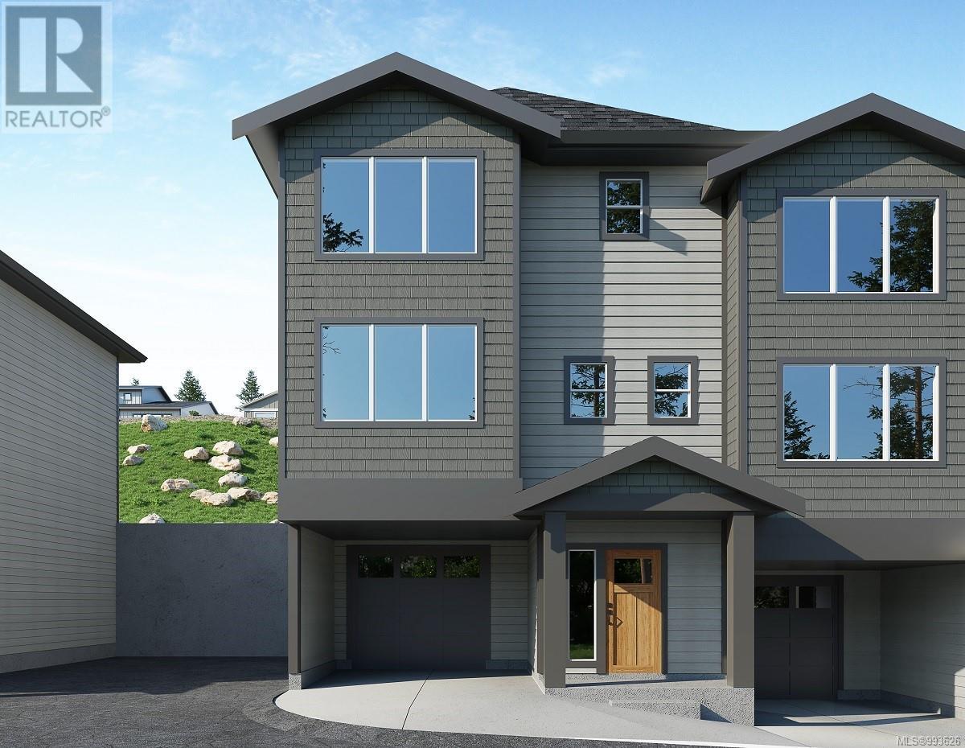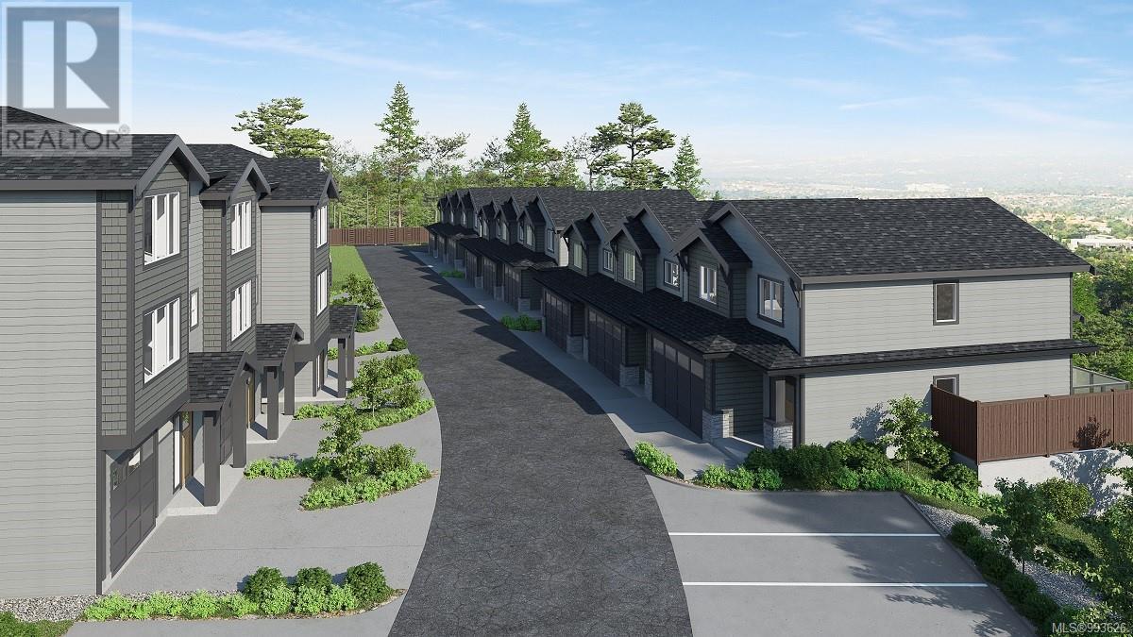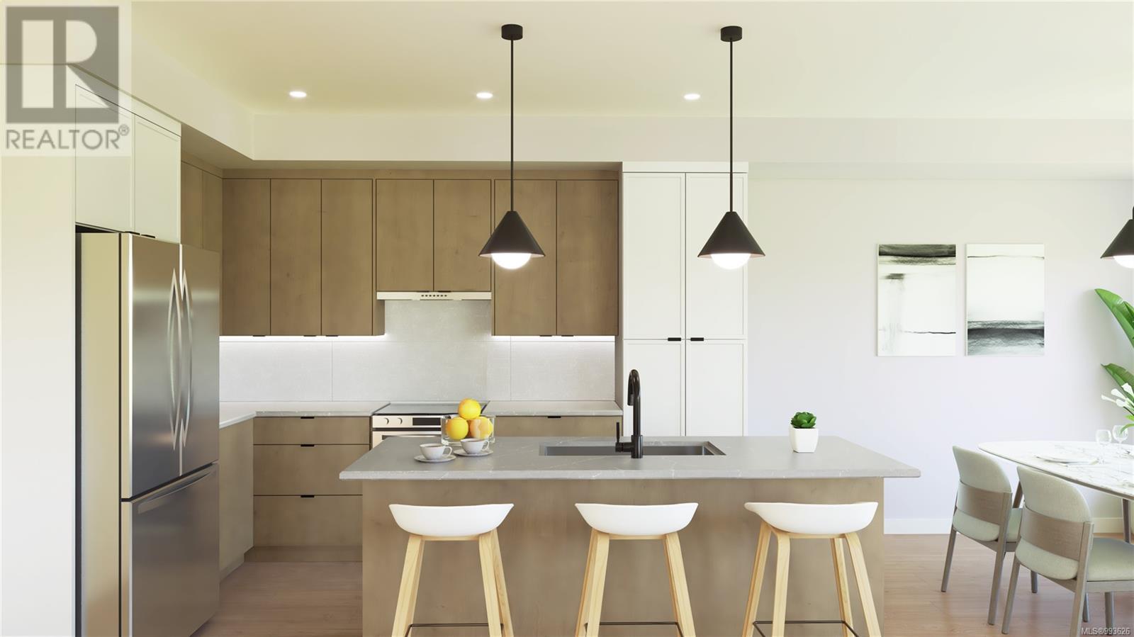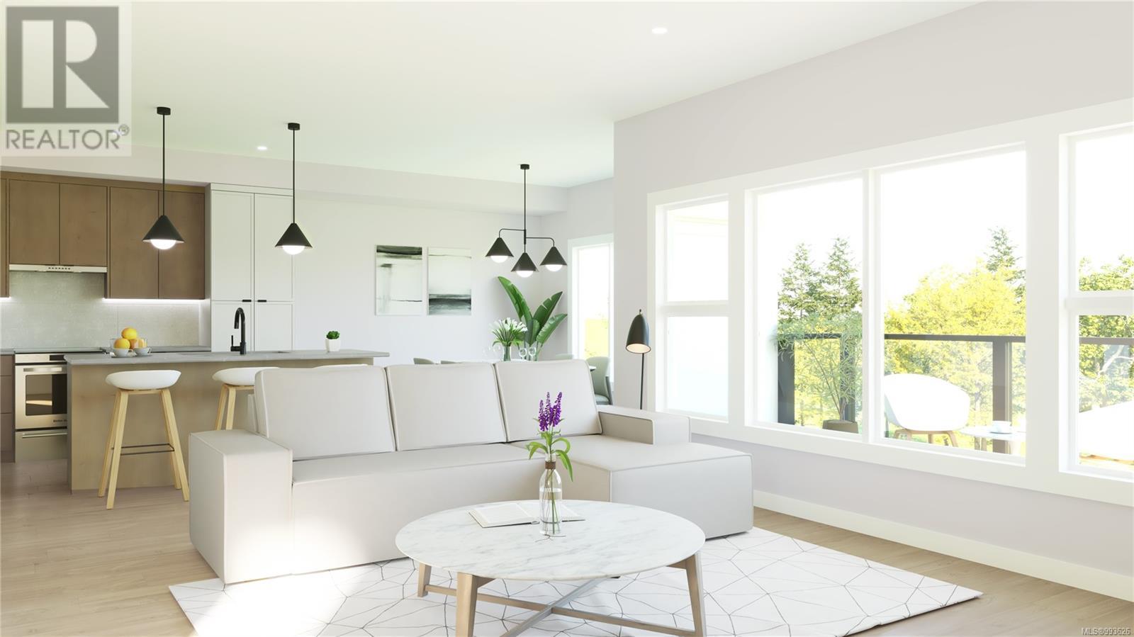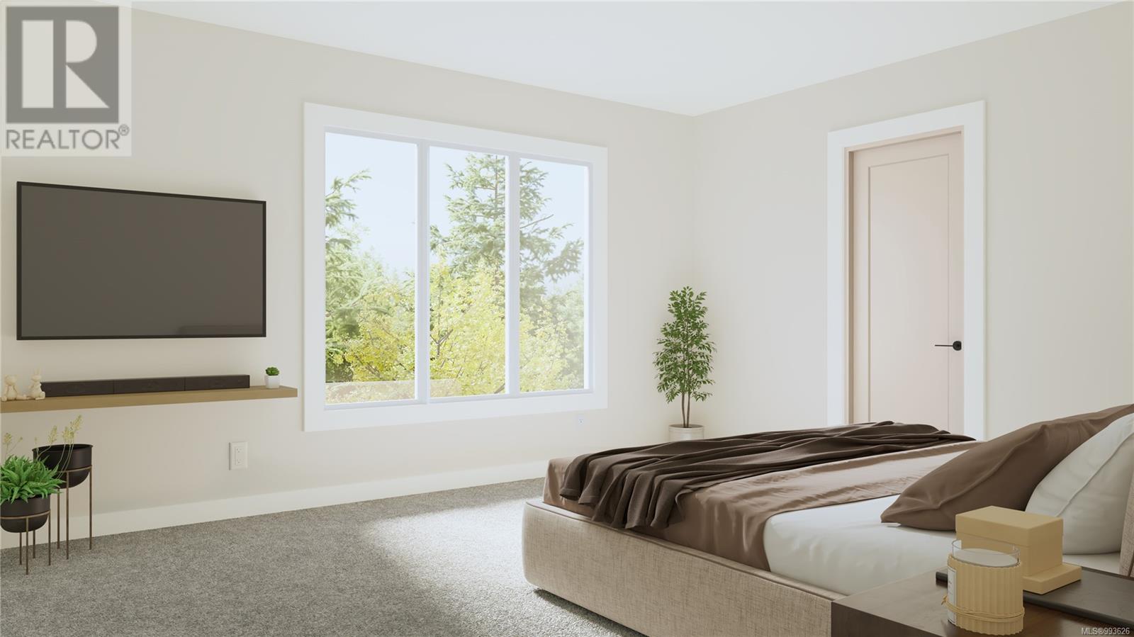1443 Dolomite Ridge Langford, British Columbia V0V 0V0
$799,999Maintenance,
$206 Monthly
Maintenance,
$206 MonthlyWelcome to Dolomite Ridge, the latest collection of 34 spacious townhomes from award winning Verity Construction in the Westview development in the Bear Mountain area. This home features 3 bedrooms and 3 baths, as well as separate Den AND media room space. This step up style lot allows for an open concept living area that walks out onto a large patio and yard area with gas BBQ hookup. Great for hosting! The kitchen is complete with a stainless steel appliance package, quartz counters, and a peninsula with breakfast bar. Upstairs is three bedrooms including a primary with walk in closet and ensuite with tiled walk in shower and dual sinks. All homes have efficient heating and cooling via a dual head ductless heat pump system paired with baseboards. Built Green Certified. Garage and covered driveway area. Laminate flooring in the main area. Landscaping with irrigation. New home warranty. Move in this summer! (id:24231)
Property Details
| MLS® Number | 993626 |
| Property Type | Single Family |
| Neigbourhood | Bear Mountain |
| Community Features | Pets Allowed, Family Oriented |
| Features | Other |
| Parking Space Total | 2 |
| Structure | Patio(s) |
Building
| Bathroom Total | 3 |
| Bedrooms Total | 3 |
| Constructed Date | 2025 |
| Cooling Type | Air Conditioned, Wall Unit |
| Heating Fuel | Electric, Other |
| Heating Type | Baseboard Heaters, Heat Pump |
| Size Interior | 2112 Sqft |
| Total Finished Area | 1808 Sqft |
| Type | Row / Townhouse |
Parking
| Garage |
Land
| Access Type | Road Access |
| Acreage | No |
| Size Irregular | 785 |
| Size Total | 785 Sqft |
| Size Total Text | 785 Sqft |
| Zoning Type | Residential |
Rooms
| Level | Type | Length | Width | Dimensions |
|---|---|---|---|---|
| Third Level | Bathroom | 12 ft | 5 ft | 12 ft x 5 ft |
| Third Level | Laundry Room | 6 ft | 5 ft | 6 ft x 5 ft |
| Third Level | Bedroom | 10 ft | 10 ft | 10 ft x 10 ft |
| Third Level | Bedroom | 12 ft | 10 ft | 12 ft x 10 ft |
| Third Level | Ensuite | 11 ft | 6 ft | 11 ft x 6 ft |
| Third Level | Primary Bedroom | 14 ft | 11 ft | 14 ft x 11 ft |
| Lower Level | Porch | 10 ft | 4 ft | 10 ft x 4 ft |
| Lower Level | Entrance | 10 ft | 6 ft | 10 ft x 6 ft |
| Lower Level | Storage | 8 ft | 5 ft | 8 ft x 5 ft |
| Lower Level | Media | 10 ft | 9 ft | 10 ft x 9 ft |
| Main Level | Bathroom | 6 ft | 5 ft | 6 ft x 5 ft |
| Main Level | Living Room | 17 ft | 13 ft | 17 ft x 13 ft |
| Main Level | Dining Room | 17 ft | 10 ft | 17 ft x 10 ft |
| Main Level | Den | 10 ft | 9 ft | 10 ft x 9 ft |
| Main Level | Kitchen | 13 ft | 11 ft | 13 ft x 11 ft |
| Main Level | Patio | 23 ft | 10 ft | 23 ft x 10 ft |
https://www.realtor.ca/real-estate/28096037/1443-dolomite-ridge-langford-bear-mountain
Interested?
Contact us for more information
