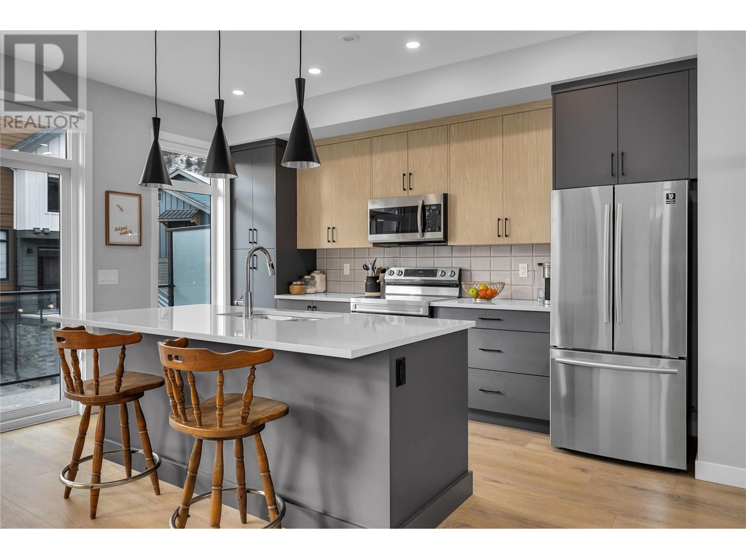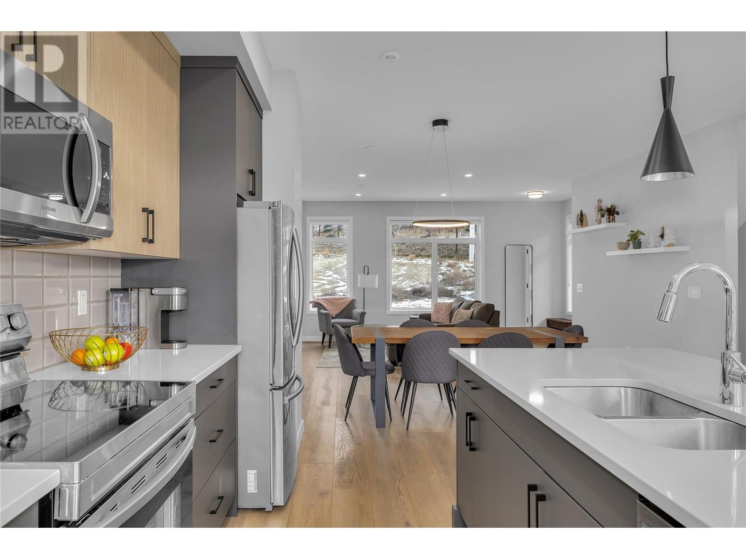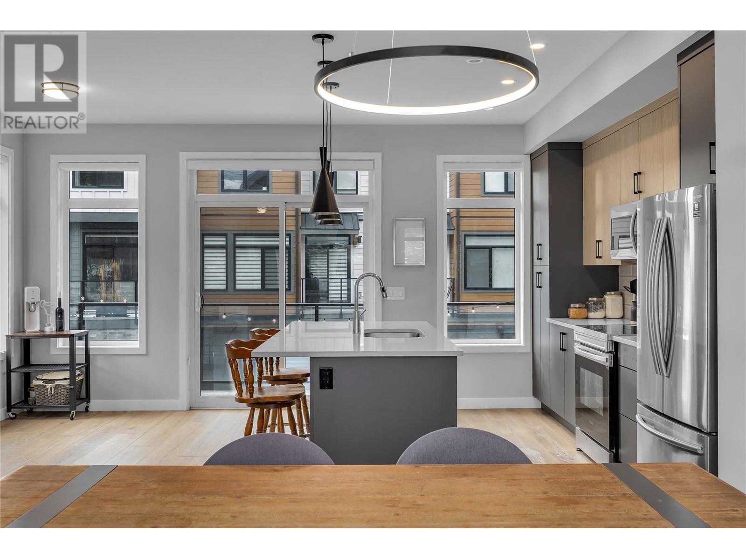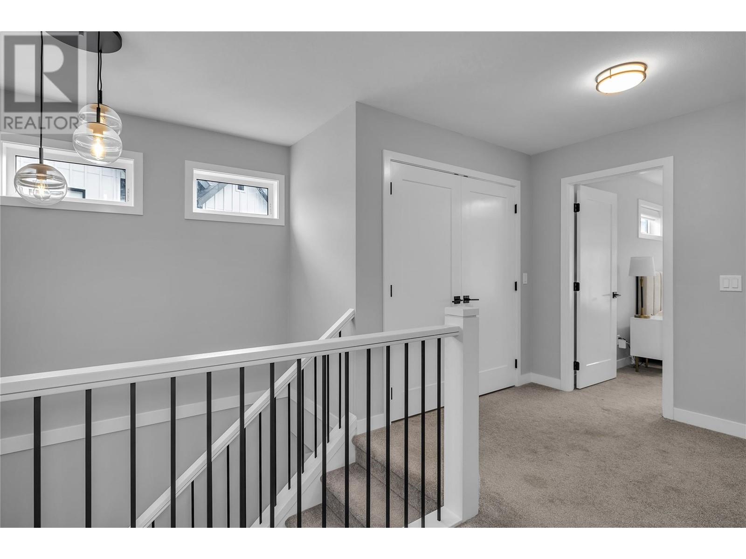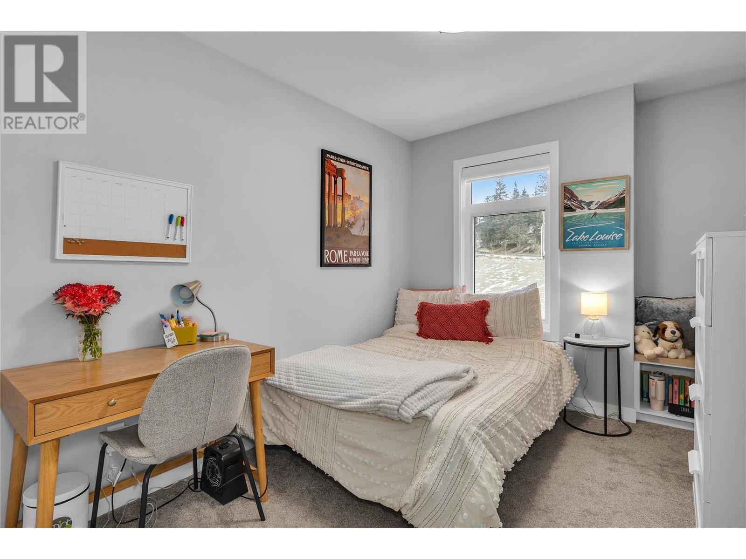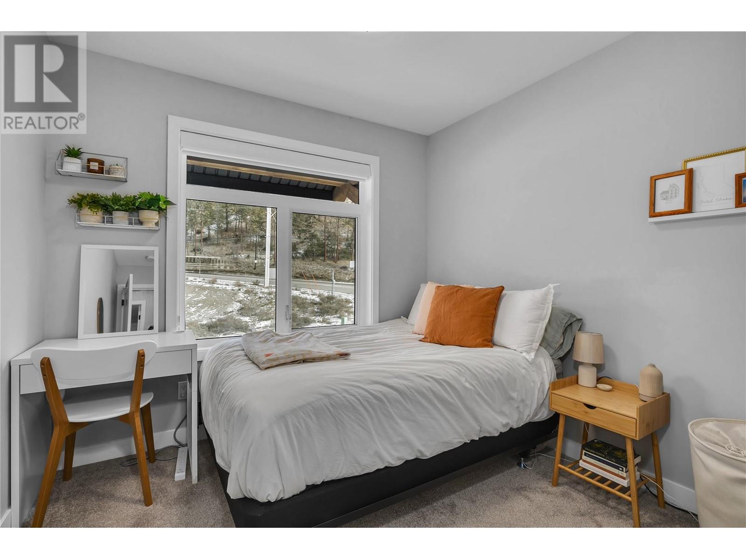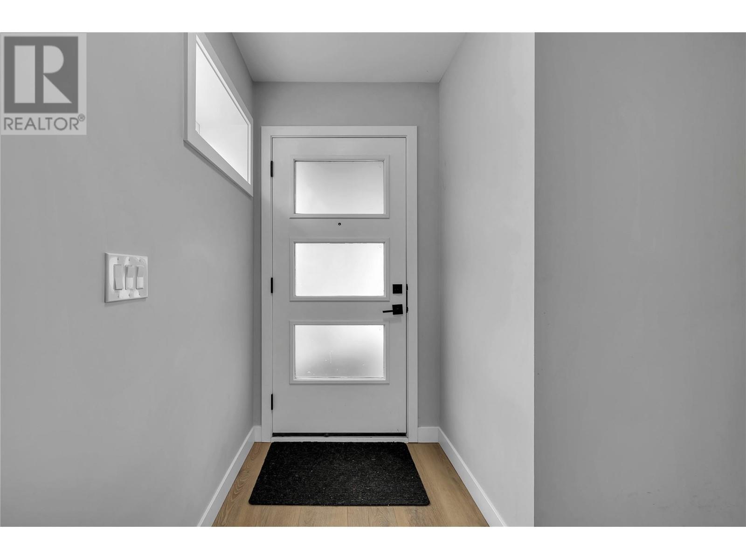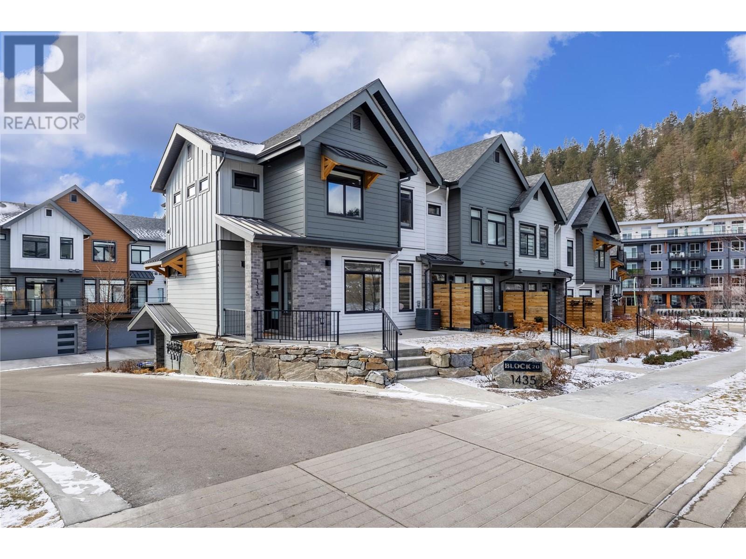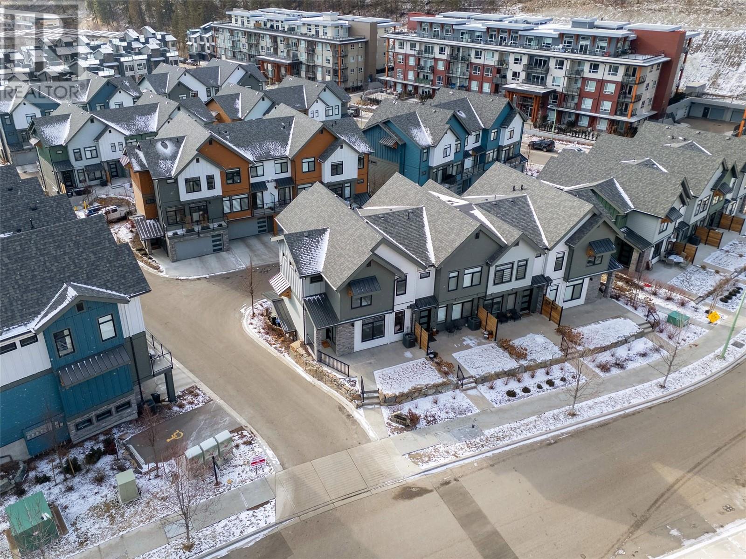1435 Cara Glen Court Unit# 115 Kelowna, British Columbia V1V 0G1
$814,500Maintenance,
$374.11 Monthly
Maintenance,
$374.11 MonthlyLarge 3-bed, 3-bath townhome at Block 20 in Glenmore—great location, curb appeal, and a modern, bright interior spread over 1,945 sq. ft. The main floor features a stylish kitchen with two-tone cabinets, quartz countertops, a large island with seating, stainless steel appliances, and a nook that’s perfect for a sitting area or a desk. The kitchen flows through to the open concept dining and living area making it easy to entertain or enjoy family time. Upstairs, the primary suite includes a walk-in closet and ensuite with dual sinks and a glass shower, plus two additional bedrooms, a full bath, and laundry. The lower level has storage, access to the double car garage, and a huge flex/media room that allows for versatility. Enjoy the outdoors with a small yard, balcony off the kitchen and access to the street-level patio off the living room. This townhome offers great rental potential and is centrally located just 10 minutes from Downtown Kelowna and UBC Okanagan. Family-friendly community close to schools, shopping, parks, and is steps from Knox Mountain for hiking and biking. (id:24231)
Property Details
| MLS® Number | 10335136 |
| Property Type | Single Family |
| Neigbourhood | Glenmore |
| Community Features | Pets Allowed |
| Parking Space Total | 2 |
Building
| Bathroom Total | 3 |
| Bedrooms Total | 3 |
| Architectural Style | Split Level Entry |
| Constructed Date | 2022 |
| Construction Style Attachment | Attached |
| Construction Style Split Level | Other |
| Cooling Type | Central Air Conditioning |
| Half Bath Total | 1 |
| Heating Type | See Remarks |
| Stories Total | 3 |
| Size Interior | 1945 Sqft |
| Type | Row / Townhouse |
| Utility Water | Municipal Water |
Parking
| Attached Garage | 1 |
Land
| Acreage | No |
| Sewer | Municipal Sewage System |
| Size Total Text | Under 1 Acre |
| Zoning Type | Unknown |
Rooms
| Level | Type | Length | Width | Dimensions |
|---|---|---|---|---|
| Second Level | Full Bathroom | 9'6'' x 5' | ||
| Second Level | Bedroom | 13'4'' x 8'8'' | ||
| Second Level | Bedroom | 12'1'' x 9'1'' | ||
| Second Level | Full Ensuite Bathroom | 9'6'' x 4'11'' | ||
| Second Level | Primary Bedroom | 11'5'' x 12'1'' | ||
| Lower Level | Utility Room | 3'9'' x 9'6'' | ||
| Lower Level | Foyer | 7'7'' x 4'3'' | ||
| Lower Level | Media | 11'8'' x 17'4'' | ||
| Main Level | Partial Bathroom | 3'3'' x 7'11'' | ||
| Main Level | Living Room | 12'5'' x 18' | ||
| Main Level | Dining Room | 8' x 15'6'' | ||
| Main Level | Kitchen | 13'6'' x 17'11'' |
https://www.realtor.ca/real-estate/27912047/1435-cara-glen-court-unit-115-kelowna-glenmore
Interested?
Contact us for more information
