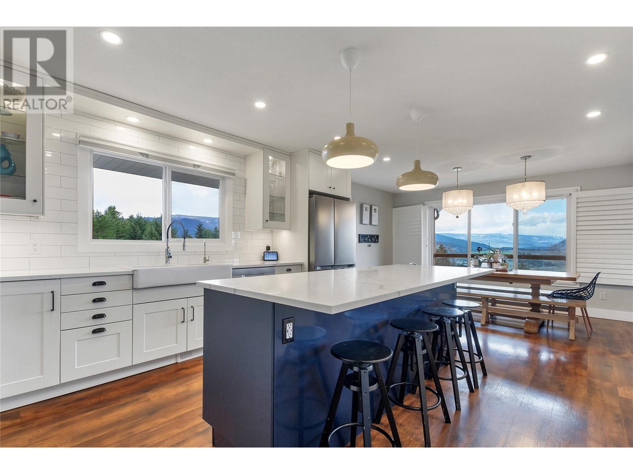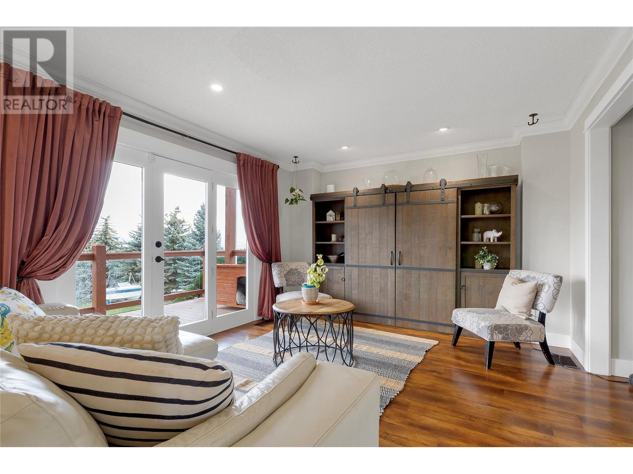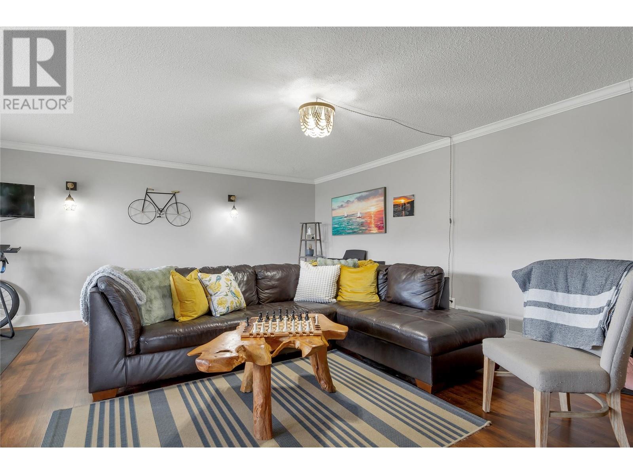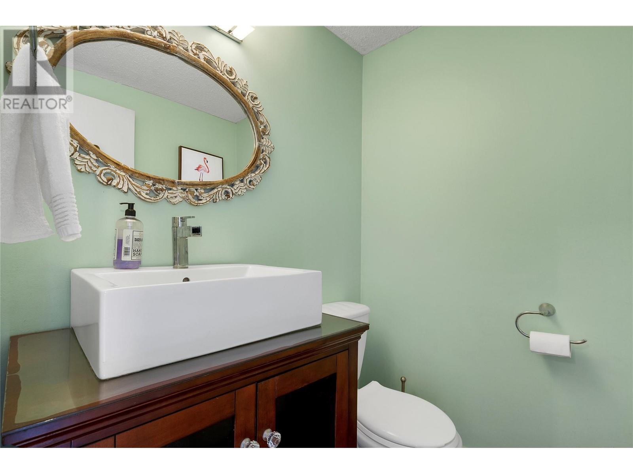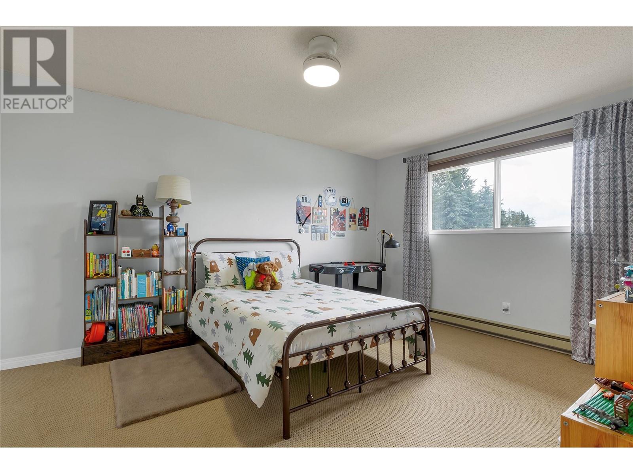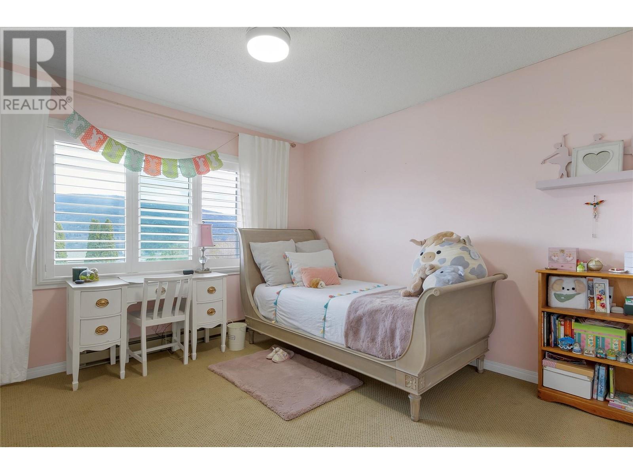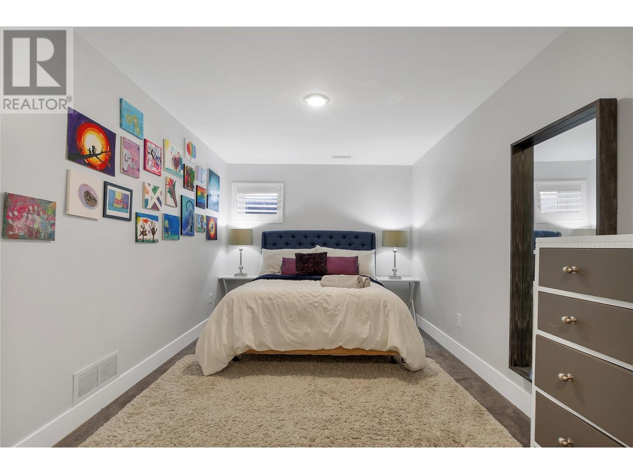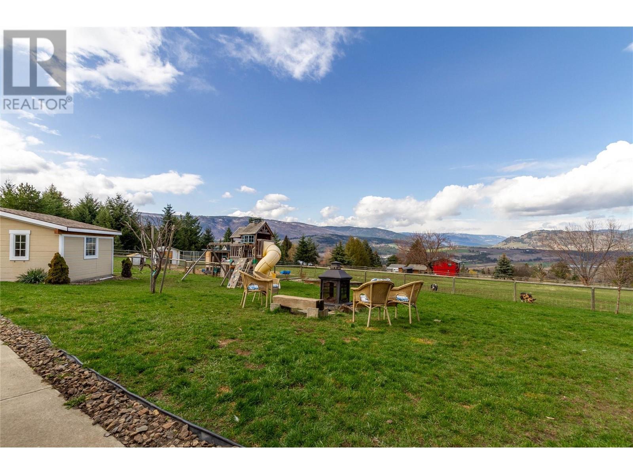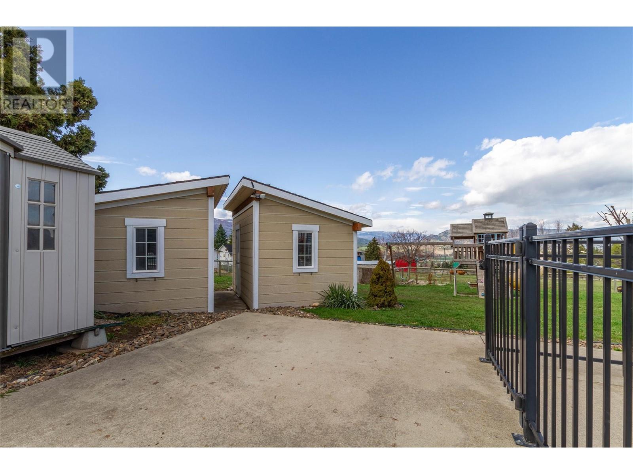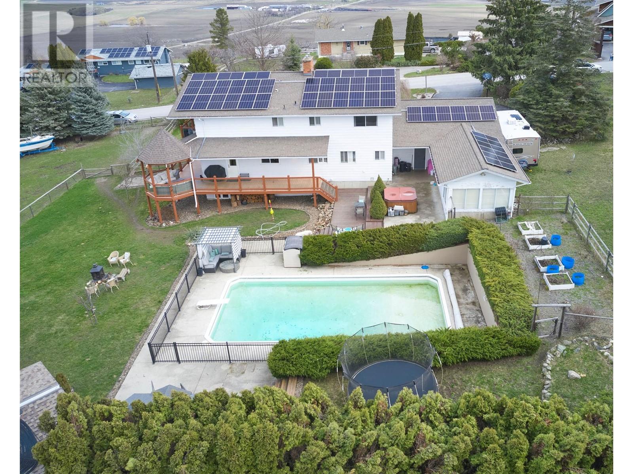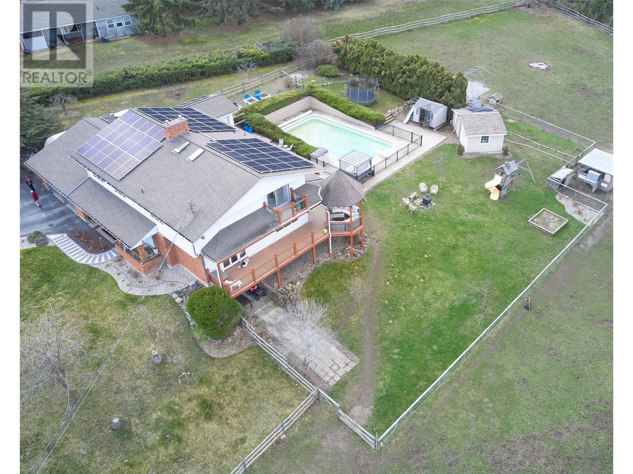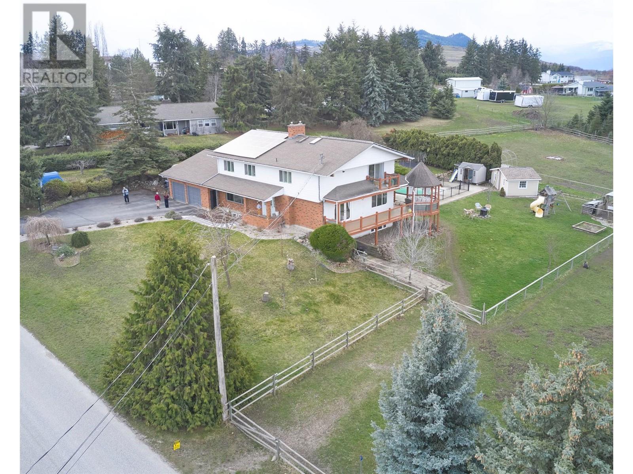6 Bedroom
6 Bathroom
5228 sqft
Split Level Entry
Inground Pool
See Remarks
Forced Air, See Remarks
Acreage
$1,499,000
*OPEN HOUSE SAT APRIL 5 1:00-3:00* The perfect forever home awaits! This beautifully updated 5,000+ sq. ft. family home sits on 2.27 acres in a sought-after neighborhood, just minutes from Vernon and all amenities. With stunning views from the covered deck, kitchen, and living areas, this property offers the perfect blend of space, comfort, and functionality. Designed for family living, the fully fenced and cross-fenced property is ideal for small animals, gardening, or even a greenhouse. There’s ample parking for all your vehicles, plus space for an RV or boat. Spend your summers in the large in-ground pool, soaking up the Okanagan sunshine. A powerful 28.5 kW solar system (2023) generates tons of energy, saving approx $3,500 a year on electricity! The main floor showcases a recently renovated kitchen, along with spacious living and family rooms, and a mud/laundry room conveniently located off the garage. A separate studio space offers endless possibilities—whether for a home gym, sauna, art studio, or business. Upstairs, you’ll find five bedrooms and two full bathrooms, perfect for a growing family. The lower level is bright and spacious, previously used as a large in-law suite, and can be easily converted back with plumbing already in place for a kitchen, plus a separate entrance and laundry. Located in an excellent walking and biking neighborhood, with future Goose Lake walking trails in the works, this home offers both privacy and community. This property is a must-see! (id:24231)
Property Details
|
MLS® Number
|
10342203 |
|
Property Type
|
Single Family |
|
Neigbourhood
|
Swan Lake West |
|
Parking Space Total
|
2 |
|
Pool Type
|
Inground Pool |
Building
|
Bathroom Total
|
6 |
|
Bedrooms Total
|
6 |
|
Architectural Style
|
Split Level Entry |
|
Basement Type
|
Full |
|
Constructed Date
|
1976 |
|
Construction Style Attachment
|
Detached |
|
Construction Style Split Level
|
Other |
|
Cooling Type
|
See Remarks |
|
Fire Protection
|
Smoke Detector Only |
|
Half Bath Total
|
2 |
|
Heating Fuel
|
Electric |
|
Heating Type
|
Forced Air, See Remarks |
|
Stories Total
|
2 |
|
Size Interior
|
5228 Sqft |
|
Type
|
House |
|
Utility Water
|
Municipal Water |
Parking
|
See Remarks
|
|
|
Attached Garage
|
2 |
|
R V
|
|
Land
|
Acreage
|
Yes |
|
Sewer
|
Septic Tank |
|
Size Irregular
|
2.27 |
|
Size Total
|
2.27 Ac|1 - 5 Acres |
|
Size Total Text
|
2.27 Ac|1 - 5 Acres |
|
Zoning Type
|
Unknown |
Rooms
| Level |
Type |
Length |
Width |
Dimensions |
|
Second Level |
Full Bathroom |
|
|
Measurements not available |
|
Second Level |
Bedroom |
|
|
11'8'' x 12' |
|
Second Level |
Bedroom |
|
|
9'8'' x 15' |
|
Second Level |
Bedroom |
|
|
12' x 16'3'' |
|
Second Level |
Bedroom |
|
|
10' x 14' |
|
Second Level |
Full Ensuite Bathroom |
|
|
Measurements not available |
|
Second Level |
Primary Bedroom |
|
|
12' x 22'9'' |
|
Lower Level |
Bedroom |
|
|
9' x 18'8'' |
|
Lower Level |
Partial Bathroom |
|
|
Measurements not available |
|
Lower Level |
Full Bathroom |
|
|
Measurements not available |
|
Lower Level |
Family Room |
|
|
11'9'' x 28'6'' |
|
Main Level |
Other |
|
|
13'3'' x 18' |
|
Main Level |
Other |
|
|
24'4'' x 24'9'' |
|
Main Level |
Full Bathroom |
|
|
Measurements not available |
|
Main Level |
Laundry Room |
|
|
13'5'' x 22'6'' |
|
Main Level |
Kitchen |
|
|
13'6'' x 15' |
|
Main Level |
Dining Room |
|
|
12' x 13'6'' |
|
Main Level |
Media |
|
|
12' x 16'9'' |
|
Main Level |
Living Room |
|
|
18'7'' x 19'3'' |
|
Main Level |
Partial Bathroom |
|
|
Measurements not available |
|
Main Level |
Foyer |
|
|
15'3'' x 12'8'' |
https://www.realtor.ca/real-estate/28125835/143-stepping-stones-crescent-vernon-swan-lake-west






