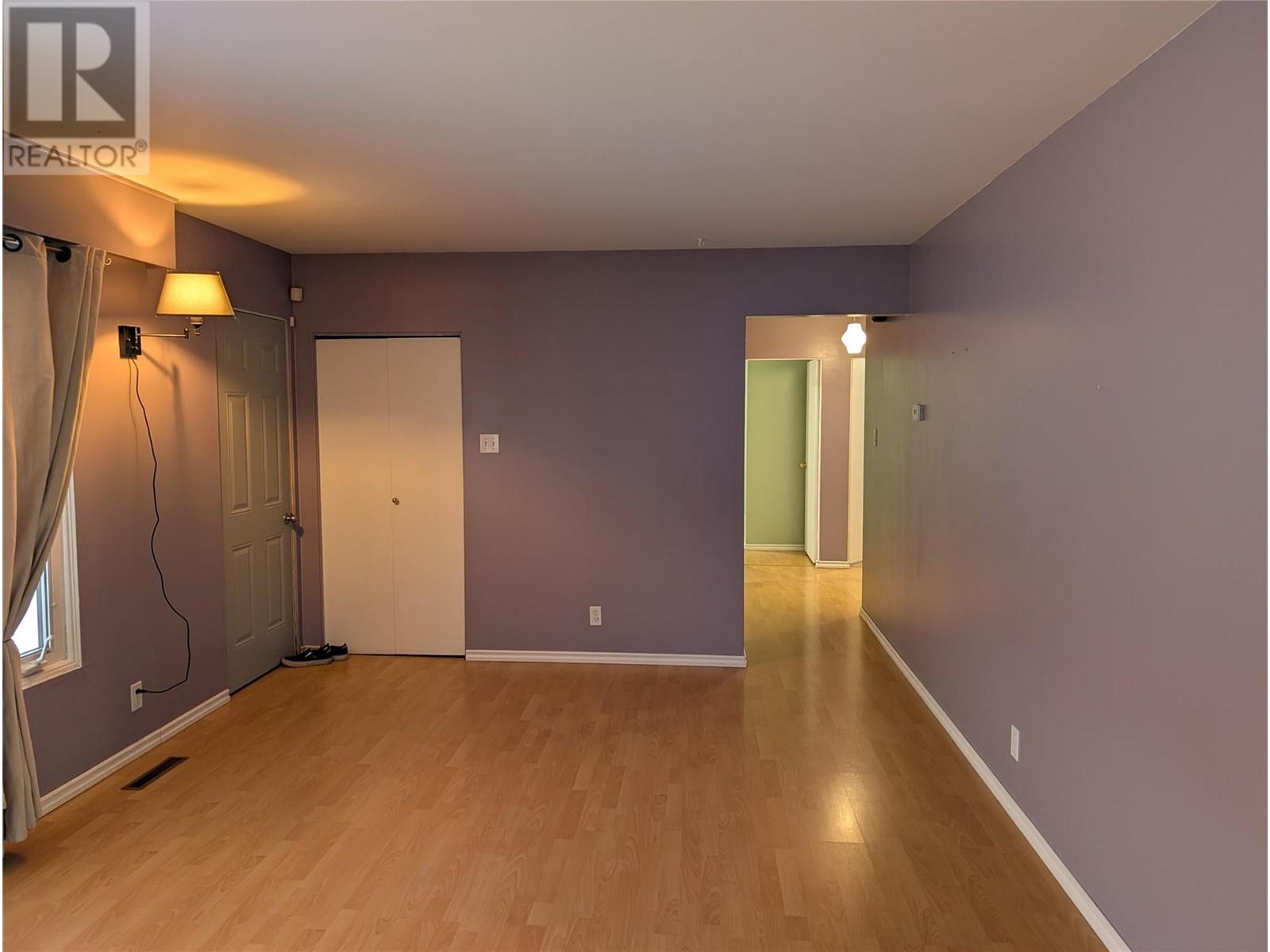1429 115 Avenue Dawson Creek, British Columbia V1G 3C4
3 Bedroom
2 Bathroom
1320 sqft
Ranch
Forced Air, See Remarks
$250,000
Welcoming 3 bed 2 bath house in the popular Trembly neighborhood. This one level house is more spacious than its competitors at over 1300 SF. The house is bright and comfortable with three freshly painted bedrooms, and 4 piece bathroom. The kitchen is attached to the dining room which has sliding doors out to the covered patio, perfect for the bbq and relaxing in the shade. Sitting on a corner lot, the massive yard is fenced and features raised garden beds and a couple sheds. (id:24231)
Property Details
| MLS® Number | 10339222 |
| Property Type | Single Family |
| Neigbourhood | Dawson Creek |
Building
| Bathroom Total | 2 |
| Bedrooms Total | 3 |
| Architectural Style | Ranch |
| Basement Type | Crawl Space |
| Constructed Date | 1960 |
| Construction Style Attachment | Detached |
| Half Bath Total | 1 |
| Heating Type | Forced Air, See Remarks |
| Stories Total | 1 |
| Size Interior | 1320 Sqft |
| Type | House |
| Utility Water | Municipal Water |
Land
| Acreage | No |
| Sewer | Municipal Sewage System |
| Size Irregular | 0.22 |
| Size Total | 0.22 Ac|under 1 Acre |
| Size Total Text | 0.22 Ac|under 1 Acre |
| Zoning Type | Unknown |
Rooms
| Level | Type | Length | Width | Dimensions |
|---|---|---|---|---|
| Main Level | 2pc Bathroom | Measurements not available | ||
| Main Level | 4pc Bathroom | Measurements not available | ||
| Main Level | Laundry Room | 23'6'' x 11'7'' | ||
| Main Level | Bedroom | 8'5'' x 8'5'' | ||
| Main Level | Bedroom | 10'11'' x 9'6'' | ||
| Main Level | Primary Bedroom | 11'2'' x 10'11'' | ||
| Main Level | Living Room | 18'10'' x 11'9'' | ||
| Main Level | Dining Room | 11'2'' x 7'5'' | ||
| Main Level | Kitchen | 11'2'' x 9'2'' |
https://www.realtor.ca/real-estate/28028032/1429-115-avenue-dawson-creek-dawson-creek
Interested?
Contact us for more information



















