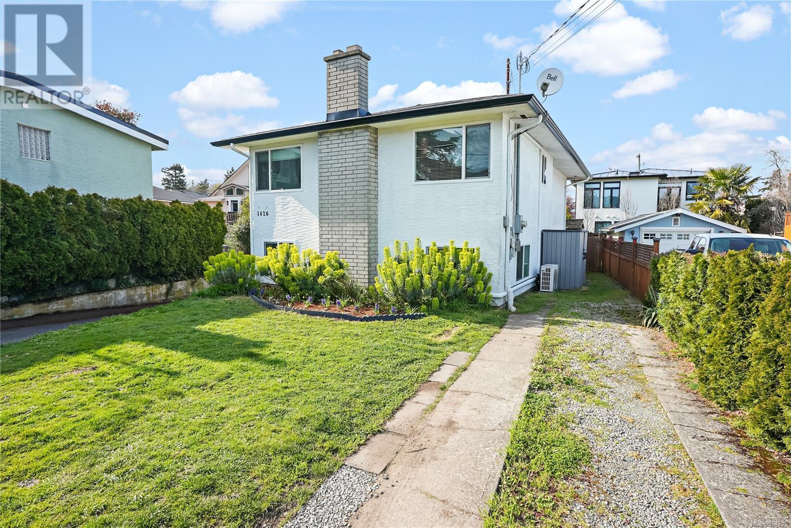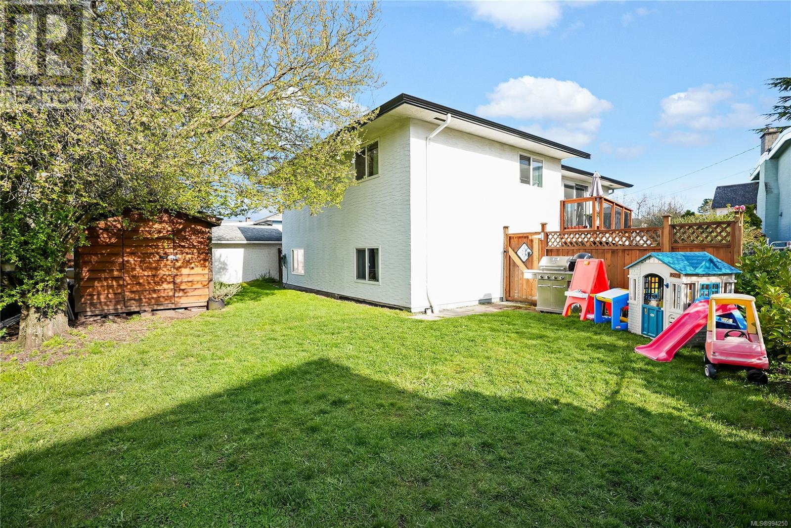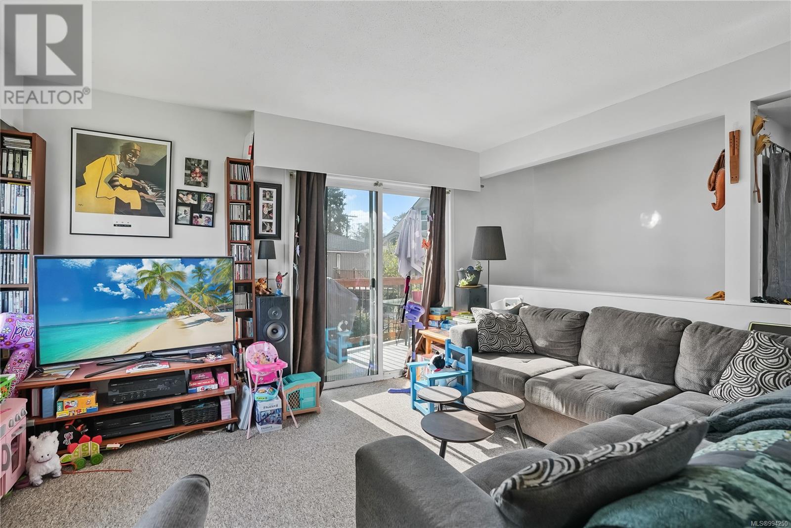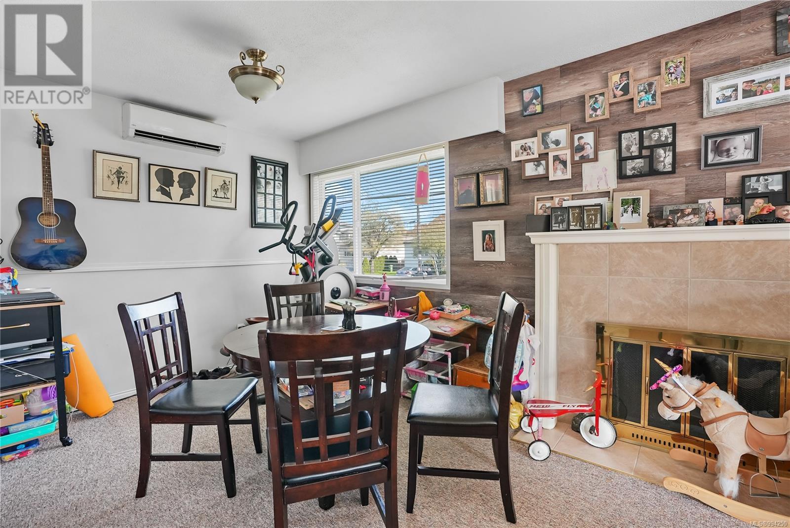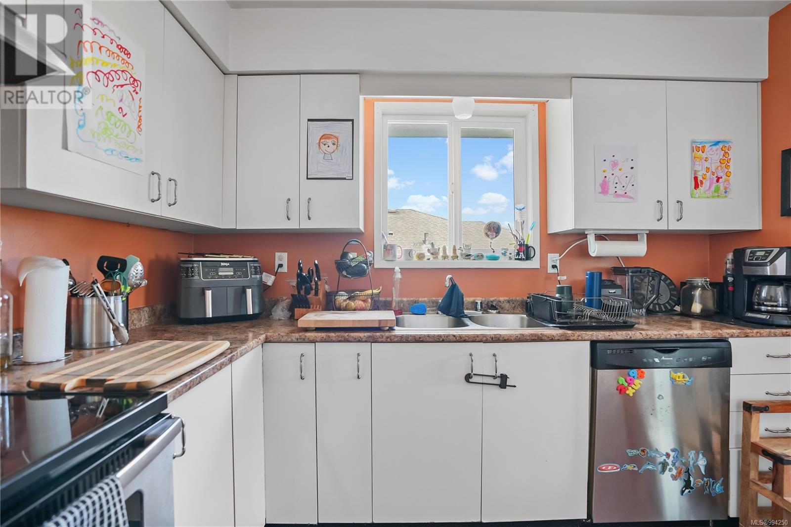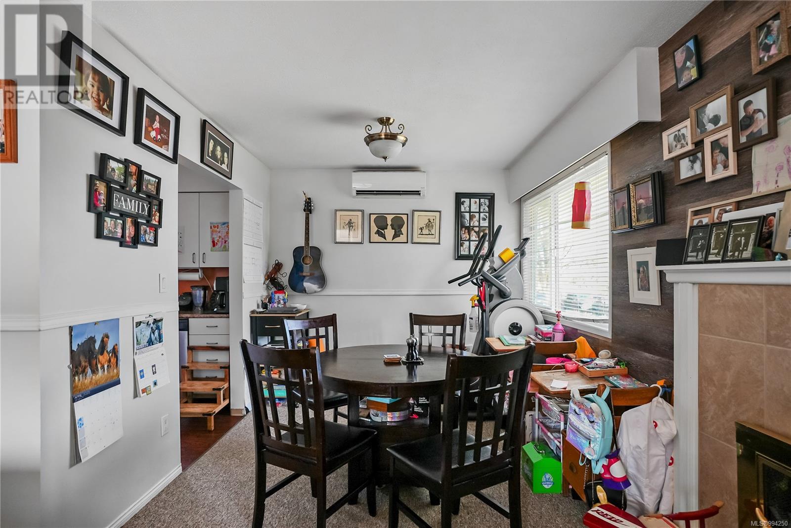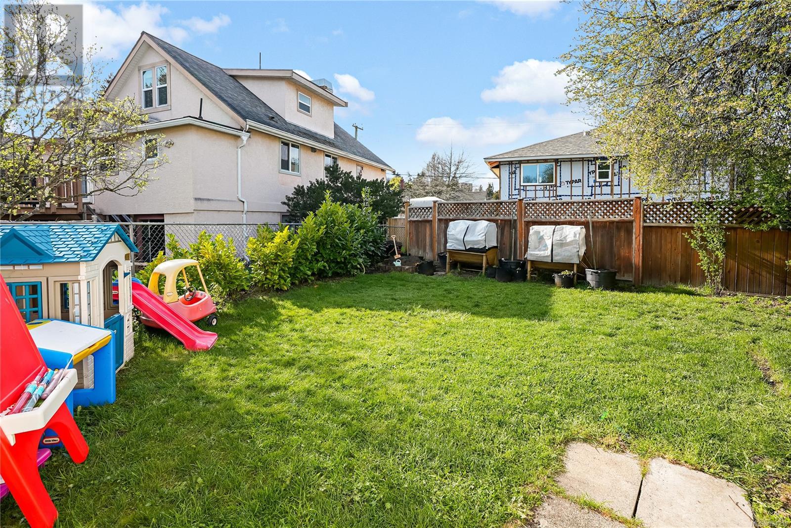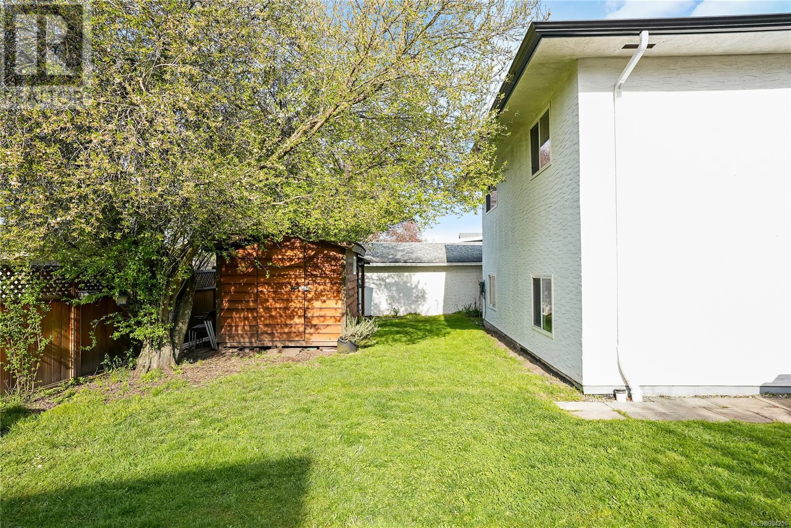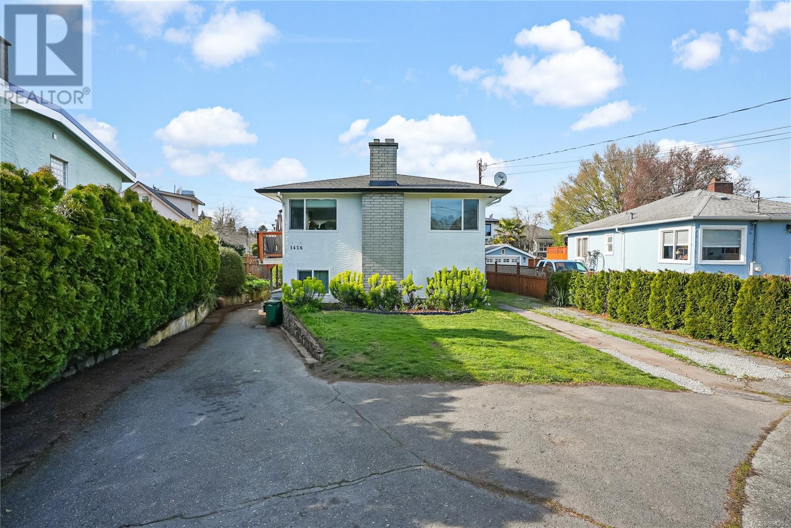5 Bedroom
2 Bathroom
2003 sqft
Fireplace
Air Conditioned
Baseboard Heaters, Heat Pump
$1,274,900
I'm excited to share a fantastic opportunity in the desirable Oaklands area! Located at the end of a peaceful cul-de-sac, this charming home features five bedrooms and two bathrooms. With 2,003 square feet across two levels, there's plenty of room to customize this home to your needs. Upstairs, you'll find three generously sized bedrooms, a separate dining area, and a bright, spacious living room with a feature fireplace. The sun-filled, west-facing deck is perfect for relaxing or entertaining. The well-appointed two-bedroom suite downstairs includes its own entrance, laundry, and private driveway for added convenience and flexibility. This home is centrally located, just steps from transit, and only two blocks from Hillside Mall. Plus, there's a large backyard perfect for summer BBQs! This is truly a fantastic opportunity. Please reach out if you have any questions or would like to schedule a viewing. (id:24231)
Property Details
|
MLS® Number
|
994250 |
|
Property Type
|
Single Family |
|
Neigbourhood
|
Oaklands |
|
Features
|
Irregular Lot Size |
|
Parking Space Total
|
2 |
|
Plan
|
Vip1614 |
Building
|
Bathroom Total
|
2 |
|
Bedrooms Total
|
5 |
|
Constructed Date
|
1968 |
|
Cooling Type
|
Air Conditioned |
|
Fireplace Present
|
Yes |
|
Fireplace Total
|
1 |
|
Heating Type
|
Baseboard Heaters, Heat Pump |
|
Size Interior
|
2003 Sqft |
|
Total Finished Area
|
2003 Sqft |
|
Type
|
House |
Parking
Land
|
Acreage
|
No |
|
Size Irregular
|
4508 |
|
Size Total
|
4508 Sqft |
|
Size Total Text
|
4508 Sqft |
|
Zoning Type
|
Residential |
Rooms
| Level |
Type |
Length |
Width |
Dimensions |
|
Lower Level |
Laundry Room |
|
|
5'5 x 9'0 |
|
Lower Level |
Bedroom |
|
|
7'10 x 10'9 |
|
Lower Level |
Bedroom |
|
|
9'5 x 12'8 |
|
Lower Level |
Bathroom |
|
|
4-Piece |
|
Lower Level |
Kitchen |
|
|
9'9 x 12'4 |
|
Lower Level |
Living Room |
|
|
18'7 x 16'8 |
|
Lower Level |
Entrance |
|
|
6'6 x 13'1 |
|
Lower Level |
Entrance |
|
|
4'10 x 4'0 |
|
Main Level |
Living Room |
|
|
13'5 x 13'10 |
|
Main Level |
Dining Room |
|
|
9'4 x 9'7 |
|
Main Level |
Kitchen |
|
|
10'4 x 9'4 |
|
Main Level |
Bathroom |
|
|
4-Piece |
|
Main Level |
Bedroom |
|
|
12'9 x 10'5 |
|
Main Level |
Bedroom |
|
|
8'9 x 15'9 |
|
Main Level |
Bedroom |
|
|
9'9 x 12'4 |
https://www.realtor.ca/real-estate/28125251/1426-westall-ave-victoria-oaklands
