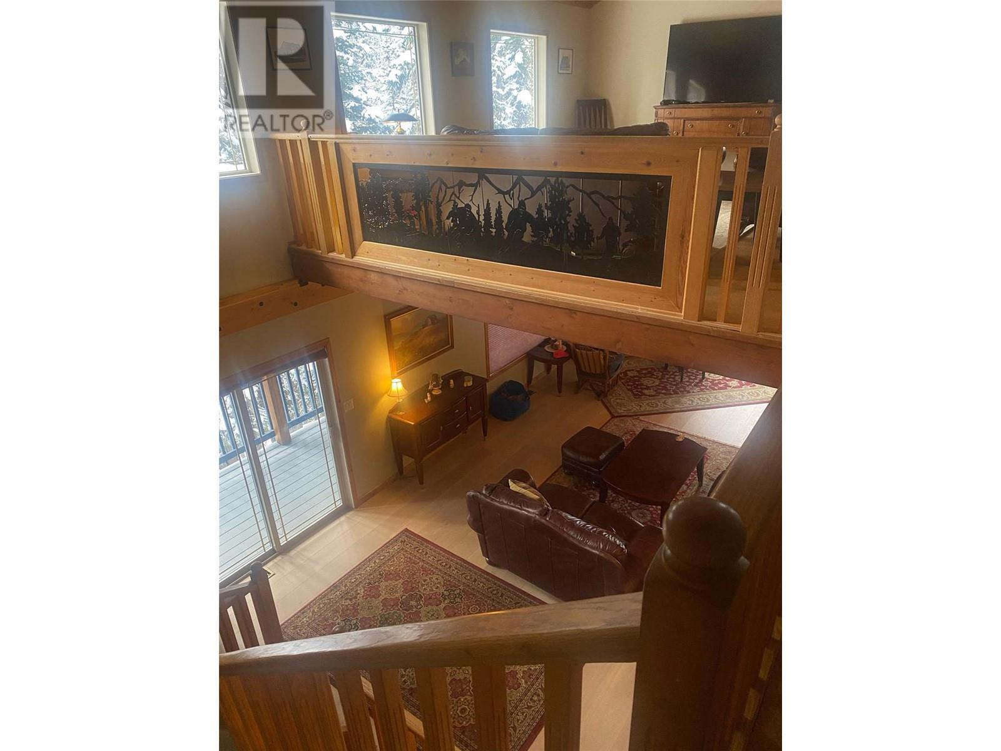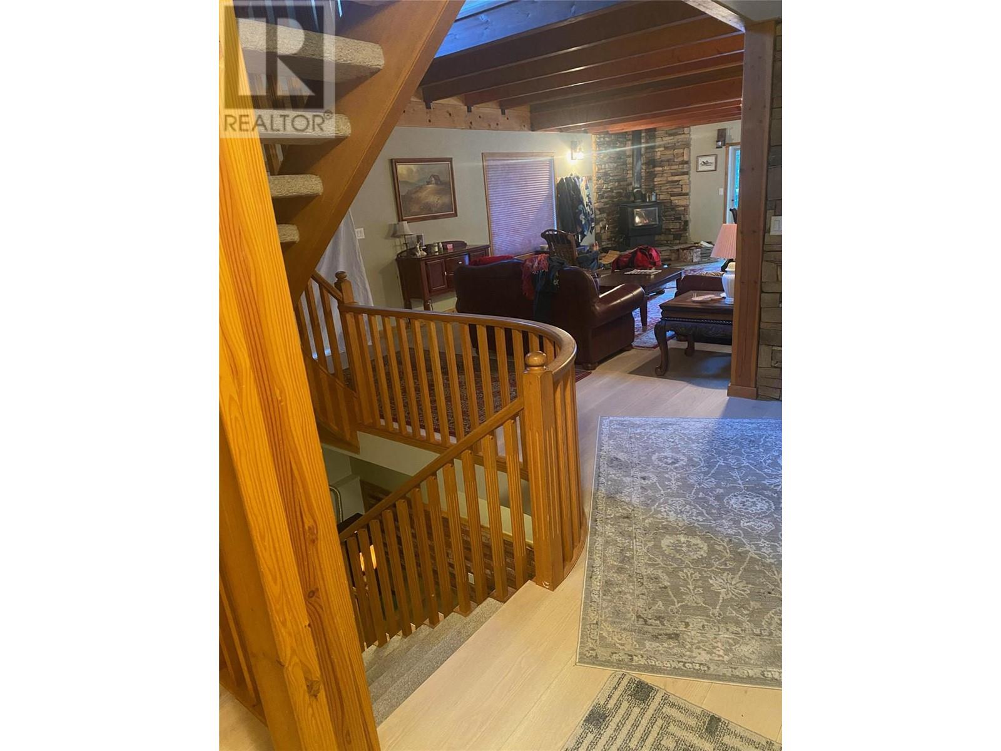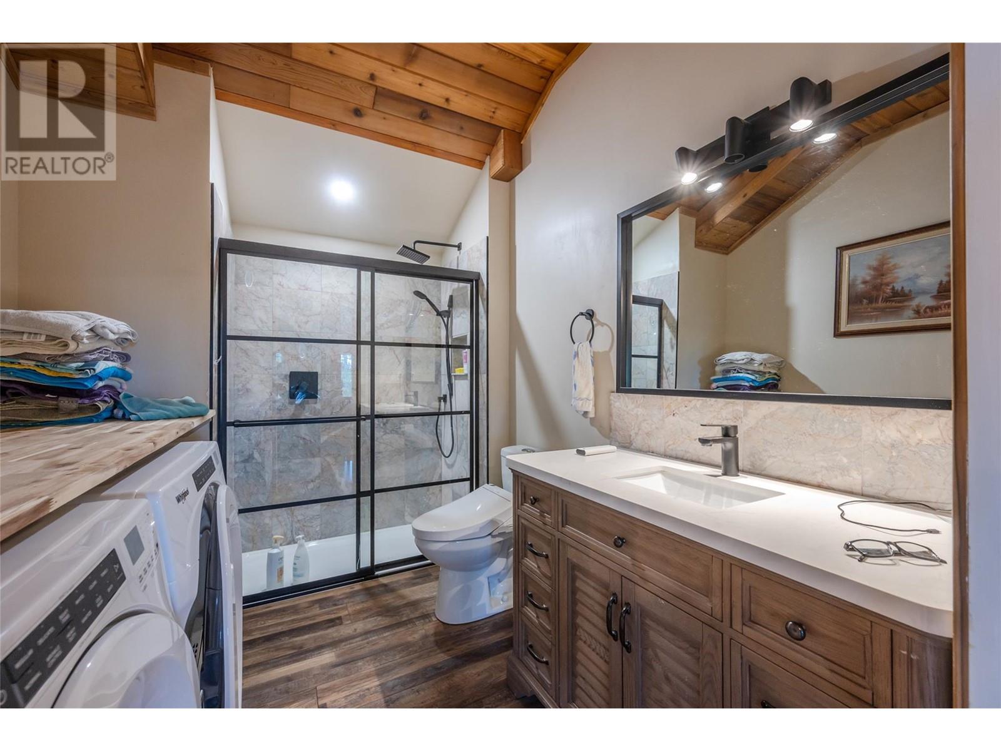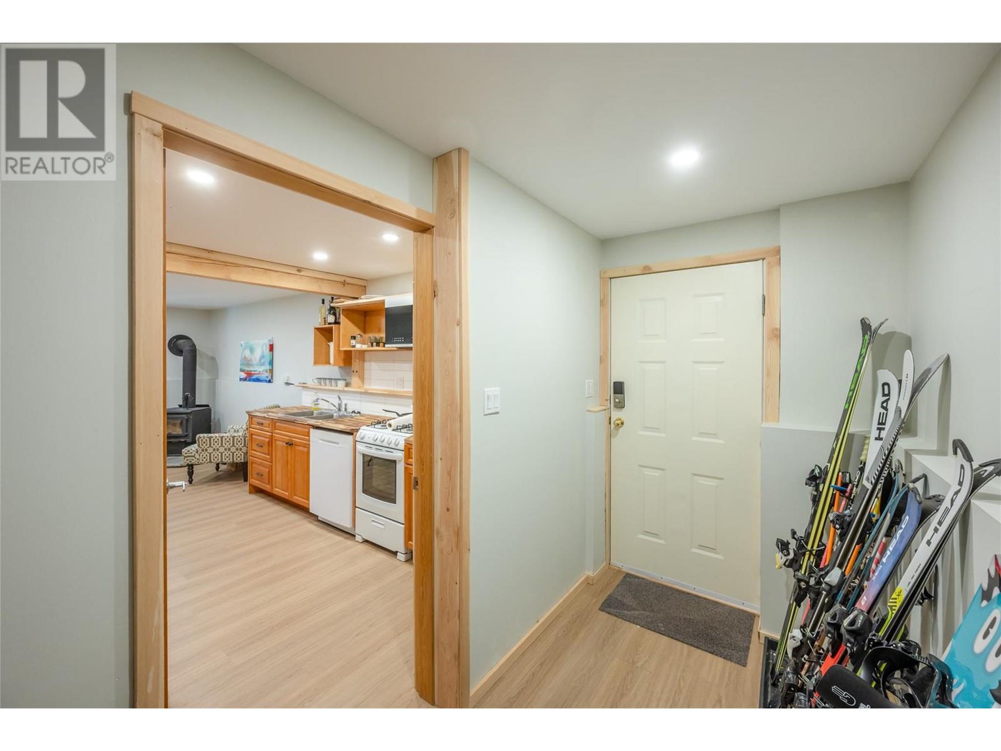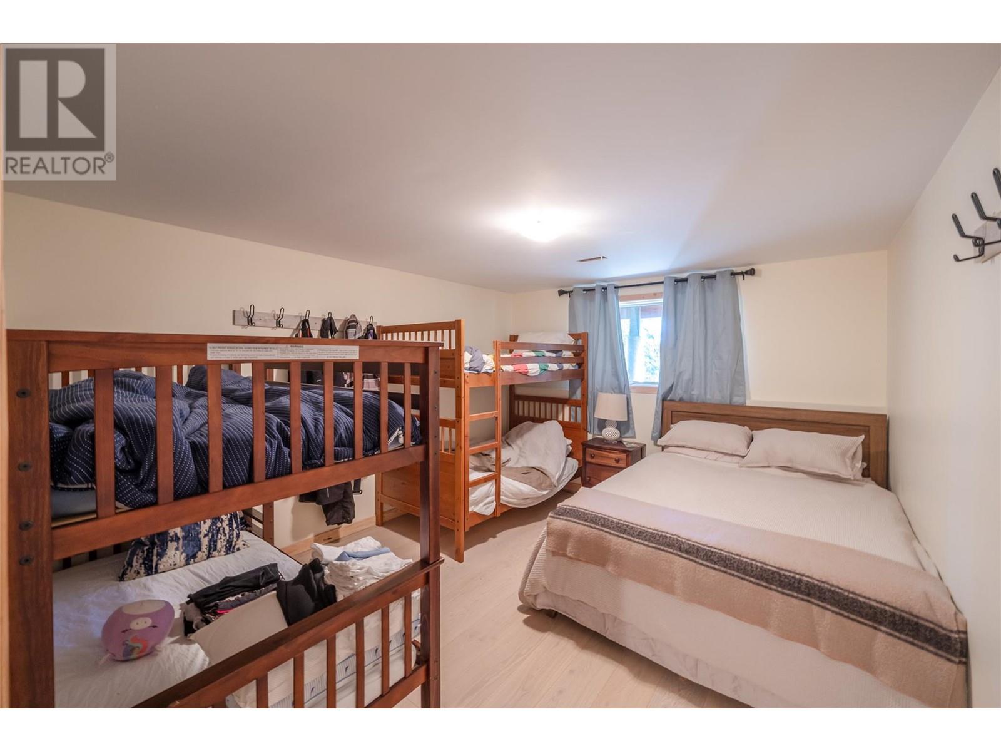5 Bedroom
4 Bathroom
3841 sqft
Split Level Entry
Fireplace
Forced Air
$1,168,000
Welcome to Mountain paradise – 1417 Apex Mountain Road. Amazing ski in ski out chalet at Apex Mountain Resort! Surrounded by trees, privately located on walking/skiing trails connecting to main runs. This almost 4000 sq ft retreat was just upgraded with $350,000.00 renovations. Top 2 floors feature large dining room, living room, games room, 4 bedrooms and 3 bathrooms and has room to comfortably sleep 15 people. Stunning views of ski runs from the top floor balcony and huge wraparound deck with hot tub. Basement contains private one bedroom suite with beds for 6. There are 3 covered parking spots and 2 garages for all your toys and additional storage/ski shed. Resort zoning. Short term rentals allowed. 40 minute drive to Penticton. Must be seen to be appreciated! (id:24231)
Property Details
|
MLS® Number
|
10335317 |
|
Property Type
|
Single Family |
|
Neigbourhood
|
Penticton Apex |
|
Amenities Near By
|
Recreation, Ski Area |
|
Community Features
|
Rural Setting |
|
Features
|
Private Setting, Treed |
|
Parking Space Total
|
2 |
|
View Type
|
Mountain View |
Building
|
Bathroom Total
|
4 |
|
Bedrooms Total
|
5 |
|
Appliances
|
Range, Refrigerator, Dishwasher, Dryer, Microwave, Washer |
|
Architectural Style
|
Split Level Entry |
|
Constructed Date
|
1996 |
|
Construction Style Attachment
|
Detached |
|
Construction Style Split Level
|
Other |
|
Exterior Finish
|
Wood Siding |
|
Fireplace Fuel
|
Wood |
|
Fireplace Present
|
Yes |
|
Fireplace Type
|
Conventional |
|
Heating Type
|
Forced Air |
|
Roof Material
|
Metal |
|
Roof Style
|
Unknown |
|
Stories Total
|
3 |
|
Size Interior
|
3841 Sqft |
|
Type
|
House |
|
Utility Water
|
Co-operative Well |
Parking
|
Carport
|
|
|
Attached Garage
|
2 |
|
Oversize
|
|
Land
|
Acreage
|
No |
|
Land Amenities
|
Recreation, Ski Area |
|
Sewer
|
Municipal Sewage System |
|
Size Irregular
|
0.38 |
|
Size Total
|
0.38 Ac|under 1 Acre |
|
Size Total Text
|
0.38 Ac|under 1 Acre |
|
Zoning Type
|
Unknown |
Rooms
| Level |
Type |
Length |
Width |
Dimensions |
|
Second Level |
3pc Bathroom |
|
|
9'5'' x 7' |
|
Second Level |
Bedroom |
|
|
14'4'' x 12'3'' |
|
Second Level |
Bedroom |
|
|
14'2'' x 15'7'' |
|
Second Level |
Dining Room |
|
|
14'8'' x 10'11'' |
|
Second Level |
Foyer |
|
|
8'7'' x 7'10'' |
|
Second Level |
Kitchen |
|
|
14'2'' x 11'11'' |
|
Second Level |
Living Room |
|
|
14'5'' x 34'9'' |
|
Third Level |
3pc Bathroom |
|
|
9'10'' x 5'4'' |
|
Third Level |
Other |
|
|
8'9'' x 6'3'' |
|
Third Level |
4pc Ensuite Bath |
|
|
8'9'' x 12'6'' |
|
Third Level |
Bedroom |
|
|
10'3'' x 14'11'' |
|
Third Level |
Loft |
|
|
25'7'' x 24'4'' |
|
Third Level |
Primary Bedroom |
|
|
19'10'' x 15'11'' |
|
Main Level |
Utility Room |
|
|
3' x 5'1'' |
|
Main Level |
Other |
|
|
28'6'' x 15'8'' |
|
Main Level |
Mud Room |
|
|
5'2'' x 11'2'' |
|
Additional Accommodation |
Full Bathroom |
|
|
Measurements not available |
|
Additional Accommodation |
Other |
|
|
10'2'' x 9' |
|
Additional Accommodation |
Bedroom |
|
|
13'9'' x 11'7'' |
|
Additional Accommodation |
Kitchen |
|
|
12' x 10'2'' |
|
Additional Accommodation |
Living Room |
|
|
13'9'' x 11'8'' |
https://www.realtor.ca/real-estate/27935064/1417-apex-mountain-road-apex-mountain-penticton-apex




















