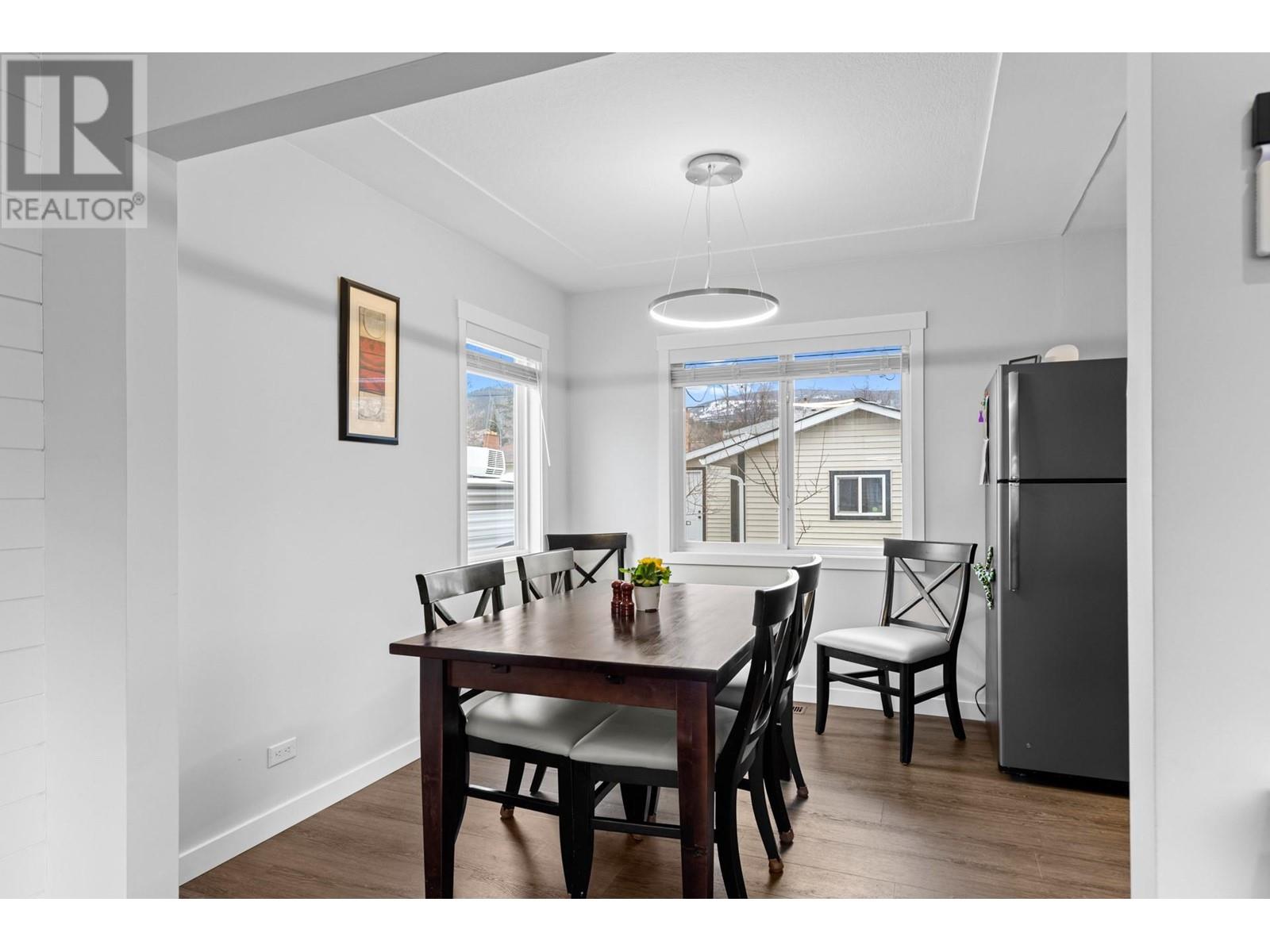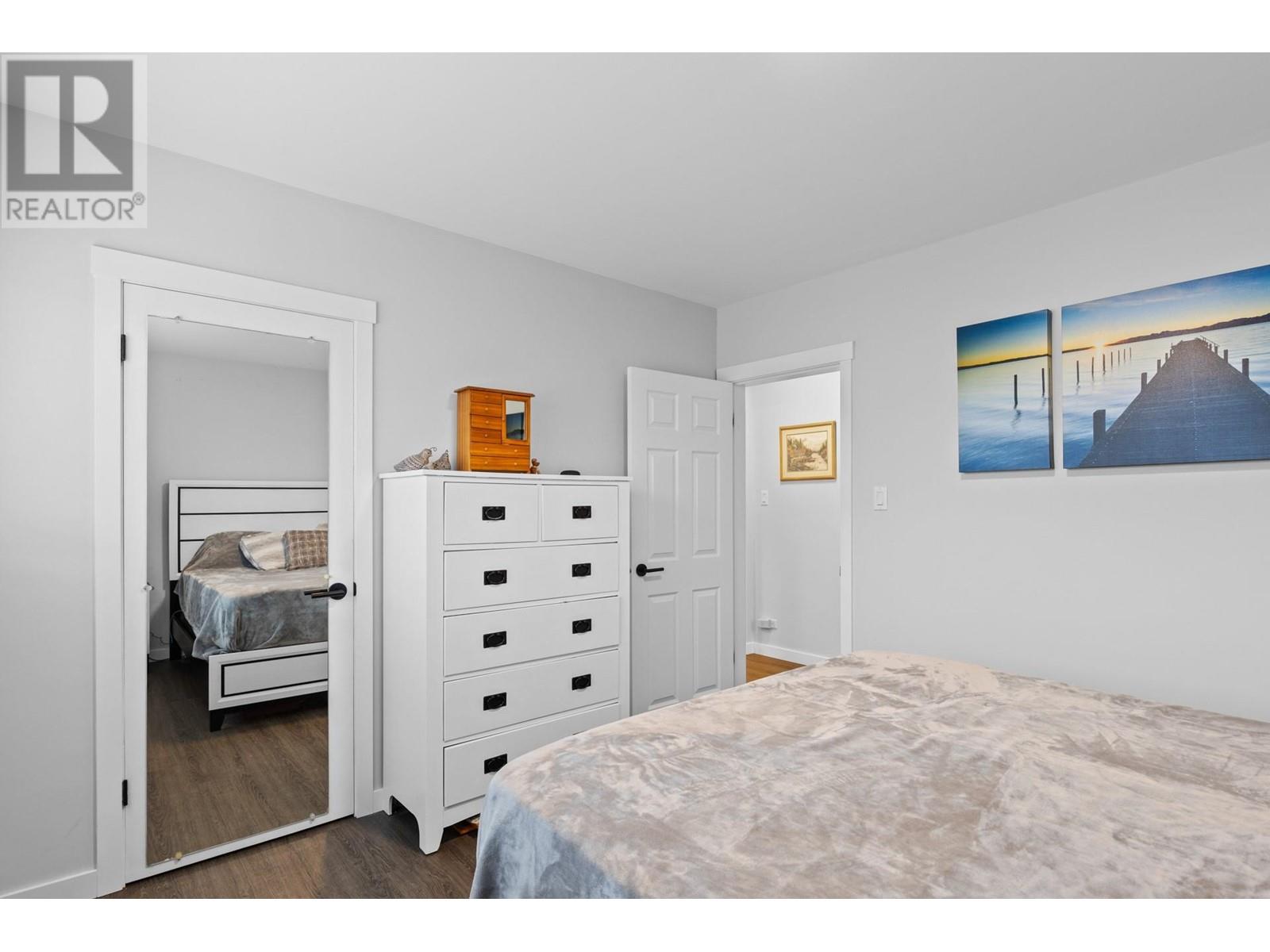4 Bedroom
2 Bathroom
1732 sqft
Bungalow
Fireplace
Central Air Conditioning
Forced Air, See Remarks
$649,900
Welcome to this beautifully updated home, where no detail has been overlooked. Featuring endless upgrades, this property offers the perfect blend of modern finishes & comfortable living. From the updated windows & blinds to the fresh interior paint and millwork, every corner of the home has been thoughtfully refreshed. The exterior boasts vinyl siding, soffit & fascia, & 50-year shingles. Inside, the sleek vinyl plank flooring adds a contemporary touch, while updated cupboards, granite countertops and gas stove in the kitchen offer both style and functionality. The new gas fireplace insert adds warmth and charm to the cozy living room. Upstairs, you'll find two bedrooms and a fully renovated bathroom. The finished basement includes 2 additional bedrooms, a family room, bathroom & laundry room. Washer & dryer and water heater were all replaced in 2019. The home was upgraded with a 200-amp electrical service in 2010. High Efficiency Furnace and Central Air. There is a 26x15 shop/garage with power and a new storage shed. Additional parking in the backyard ensures you have space for extra vehicles or recreational toys. The beautifully landscaped yard features a composite deck, natural gas bbq, thriving peach tree and a garden spot. This home truly has everything you need making it a must-see. (Detailed list of upgrades available). For the first time home buyer or someone looking to downsize this incredibly cared for home will be perfect! (id:24231)
Property Details
|
MLS® Number
|
10340274 |
|
Property Type
|
Single Family |
|
Neigbourhood
|
Main North |
|
Parking Space Total
|
1 |
Building
|
Bathroom Total
|
2 |
|
Bedrooms Total
|
4 |
|
Appliances
|
Refrigerator, Dishwasher, Range - Gas, Microwave, Hood Fan, Washer & Dryer |
|
Architectural Style
|
Bungalow |
|
Constructed Date
|
1955 |
|
Construction Style Attachment
|
Detached |
|
Cooling Type
|
Central Air Conditioning |
|
Exterior Finish
|
Vinyl Siding |
|
Fireplace Fuel
|
Gas |
|
Fireplace Present
|
Yes |
|
Fireplace Type
|
Insert |
|
Heating Type
|
Forced Air, See Remarks |
|
Roof Material
|
Asphalt Shingle |
|
Roof Style
|
Unknown |
|
Stories Total
|
1 |
|
Size Interior
|
1732 Sqft |
|
Type
|
House |
|
Utility Water
|
Municipal Water |
Parking
|
See Remarks
|
|
|
Detached Garage
|
1 |
Land
|
Acreage
|
No |
|
Sewer
|
Municipal Sewage System |
|
Size Irregular
|
0.16 |
|
Size Total
|
0.16 Ac|under 1 Acre |
|
Size Total Text
|
0.16 Ac|under 1 Acre |
|
Zoning Type
|
Unknown |
Rooms
| Level |
Type |
Length |
Width |
Dimensions |
|
Basement |
Laundry Room |
|
|
12'5'' x 8'4'' |
|
Basement |
Family Room |
|
|
16'8'' x 12' |
|
Basement |
Full Bathroom |
|
|
Measurements not available |
|
Basement |
Bedroom |
|
|
13'4'' x 12'4'' |
|
Basement |
Bedroom |
|
|
10'5'' x 12'3'' |
|
Main Level |
Full Bathroom |
|
|
Measurements not available |
|
Main Level |
Bedroom |
|
|
12'2'' x 10'9'' |
|
Main Level |
Primary Bedroom |
|
|
11'2'' x 11'4'' |
|
Main Level |
Dining Room |
|
|
9'3'' x 8'3'' |
|
Main Level |
Living Room |
|
|
18'5'' x 11'10'' |
|
Main Level |
Kitchen |
|
|
11' x 9'3'' |
https://www.realtor.ca/real-estate/28065828/1412-balfour-street-penticton-main-north















































