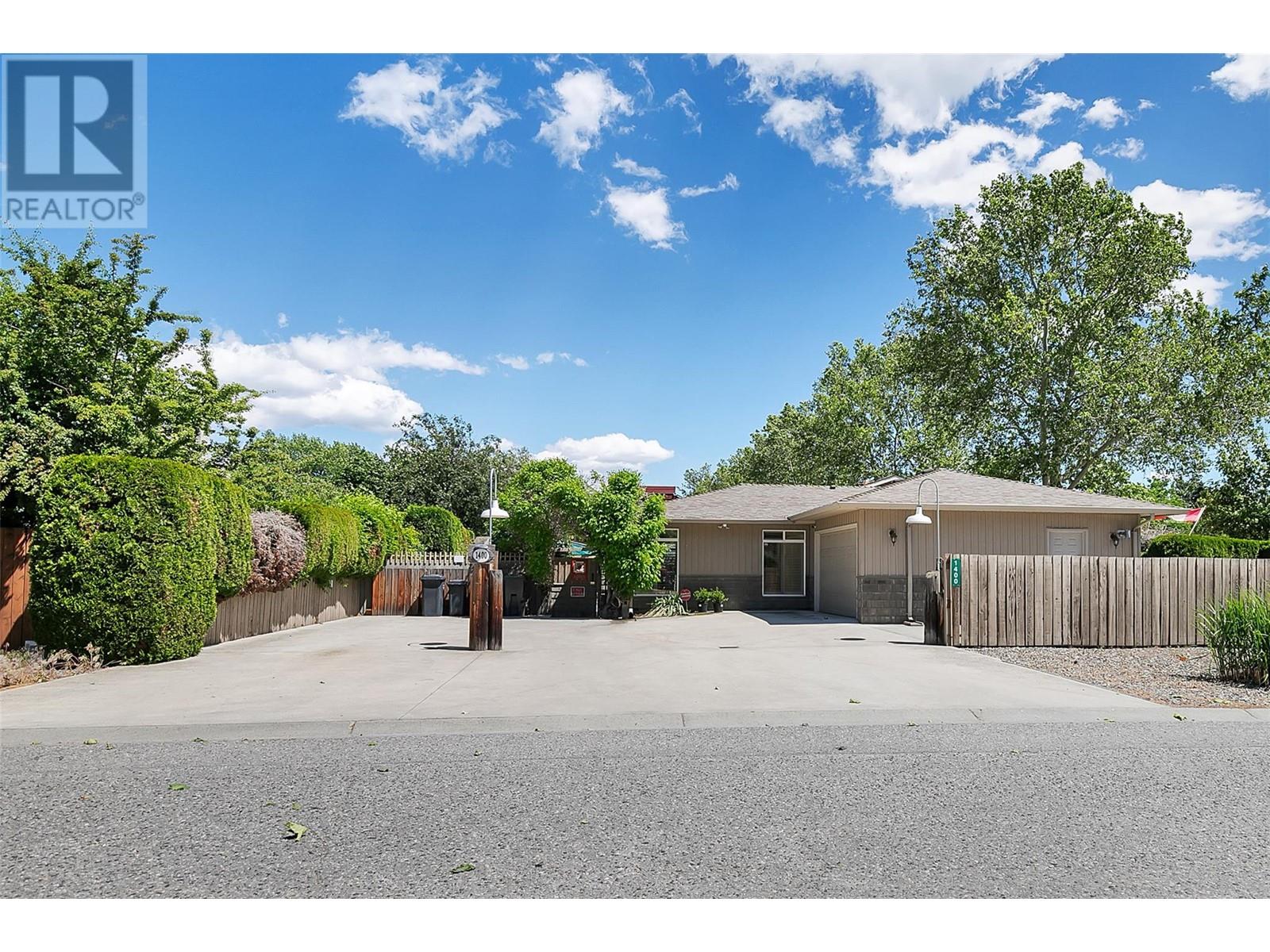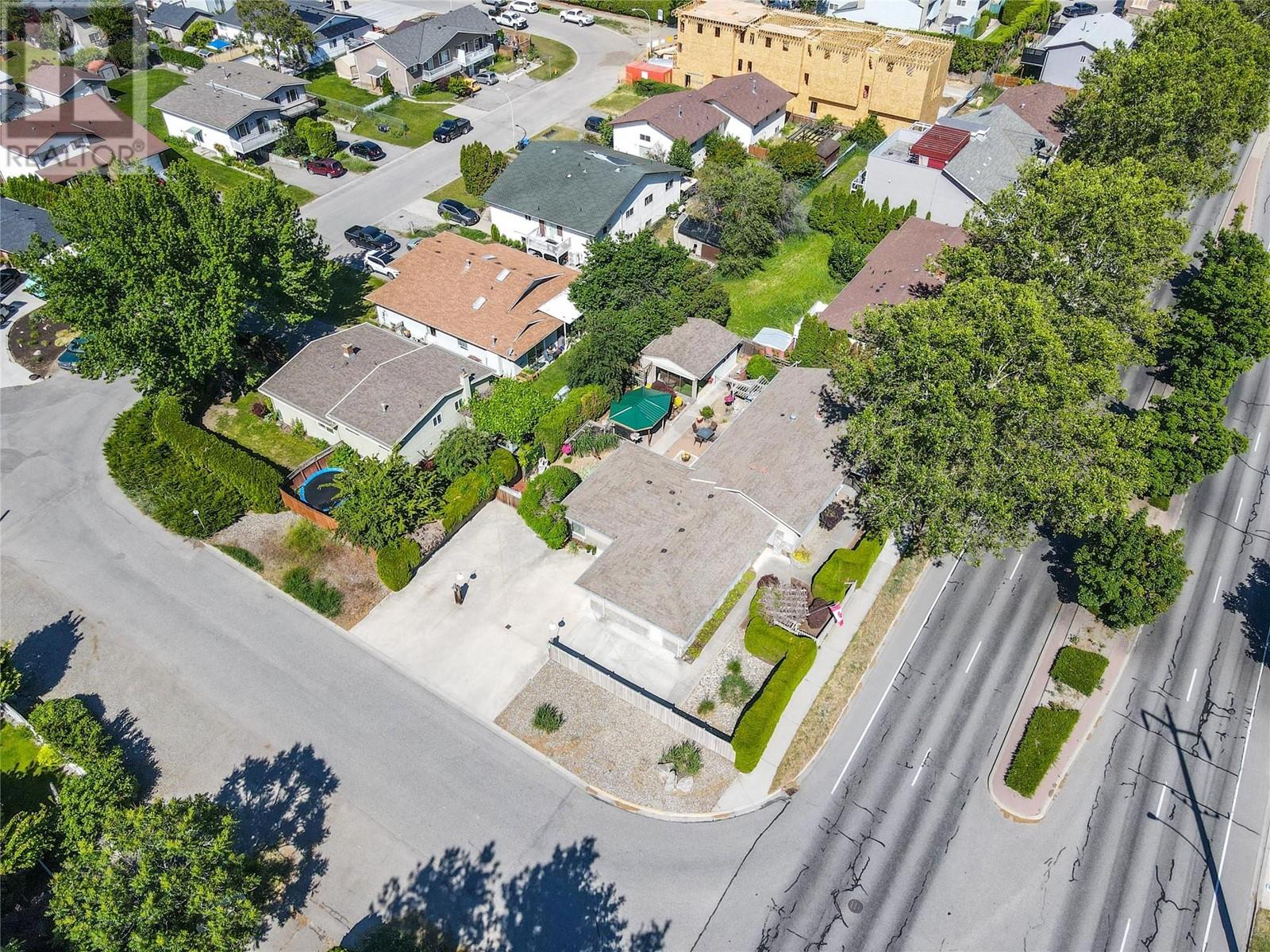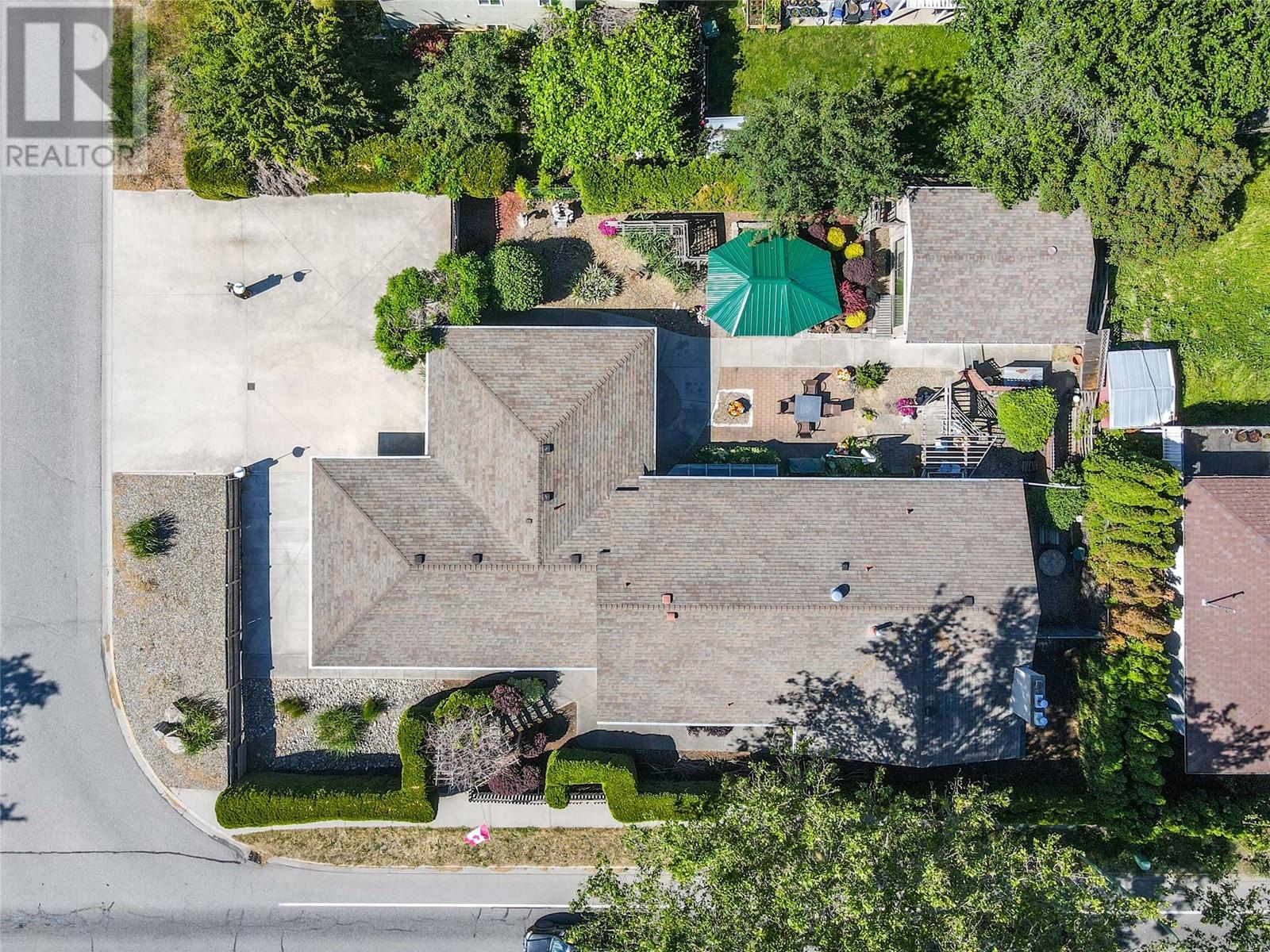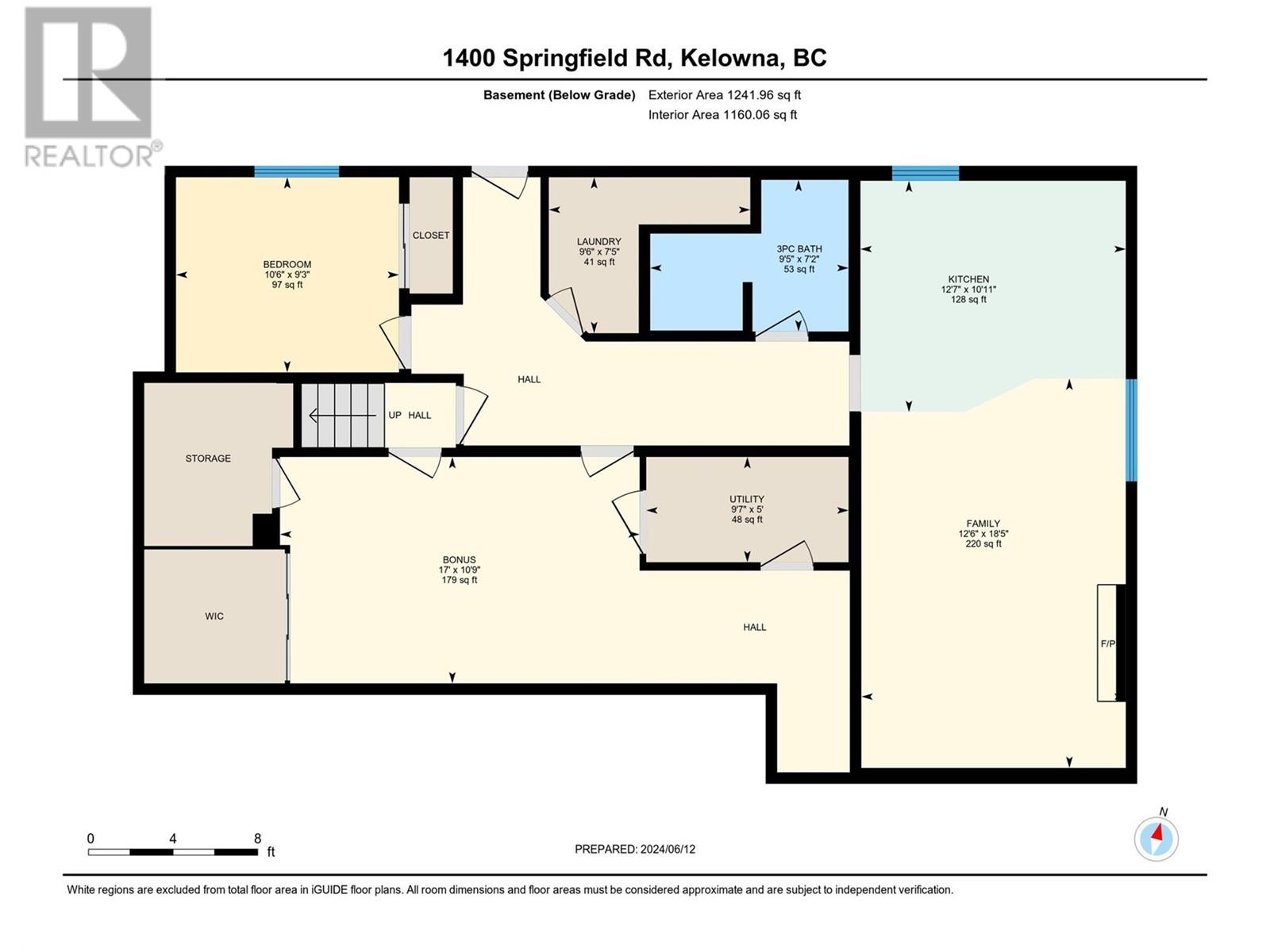4 Bedroom
3 Bathroom
3019 sqft
Ranch
Fireplace
Central Air Conditioning
In Floor Heating, See Remarks
Landscaped, Underground Sprinkler
$1,150,000
Legal Suite, Licensed short term rental, UC2 Zoning. This property has huge potential, either as a private sanctuary in the city or redevelopment. The yard is a summer oasis with a gazebo, water feature, dog run, and gardens. And, there’s more room for extra parking. When finally, inside, this wonderful home offers hardwood floors, California blinds, built-in vacuum, Hepa Air Purifier, in-floor heating in sunning family room/sun room, and a media room. The kitchen has a large dining room, the den has built in cabinets, and the main bedroom has both shower and tub. Updates include: Hot water tank, 2 gas fireplaces, Beachcomber Hot Tub, Basement Windows, Gas Heater in Garage, New furnace +A/C, Washer Dryer added to the basement. This much-loved home exudes warmth and belonging. It has a legal basement suite and licensed Airbnb upstairs. Furniture can be included. As a personal investment it will provide highly desired city living, and as a commercial investment. (id:24231)
Property Details
|
MLS® Number
|
10344385 |
|
Property Type
|
Single Family |
|
Neigbourhood
|
Springfield/Spall |
|
Amenities Near By
|
Recreation, Schools |
|
Parking Space Total
|
2 |
|
View Type
|
Mountain View |
Building
|
Bathroom Total
|
3 |
|
Bedrooms Total
|
4 |
|
Appliances
|
Refrigerator, Dishwasher, Dryer, Range - Electric, Microwave, Washer |
|
Architectural Style
|
Ranch |
|
Basement Type
|
Full |
|
Constructed Date
|
1970 |
|
Construction Style Attachment
|
Detached |
|
Cooling Type
|
Central Air Conditioning |
|
Exterior Finish
|
Brick, Stucco, Wood Siding |
|
Fire Protection
|
Security System, Smoke Detector Only |
|
Fireplace Fuel
|
Electric |
|
Fireplace Present
|
Yes |
|
Fireplace Type
|
Unknown |
|
Flooring Type
|
Carpeted, Ceramic Tile, Hardwood, Laminate, Linoleum, Tile |
|
Heating Type
|
In Floor Heating, See Remarks |
|
Roof Material
|
Asphalt Shingle |
|
Roof Style
|
Unknown |
|
Stories Total
|
2 |
|
Size Interior
|
3019 Sqft |
|
Type
|
House |
|
Utility Water
|
Municipal Water |
Parking
Land
|
Access Type
|
Easy Access, Highway Access |
|
Acreage
|
No |
|
Fence Type
|
Fence |
|
Land Amenities
|
Recreation, Schools |
|
Landscape Features
|
Landscaped, Underground Sprinkler |
|
Sewer
|
Municipal Sewage System |
|
Size Frontage
|
94 Ft |
|
Size Irregular
|
0.21 |
|
Size Total
|
0.21 Ac|under 1 Acre |
|
Size Total Text
|
0.21 Ac|under 1 Acre |
|
Zoning Type
|
Unknown |
Rooms
| Level |
Type |
Length |
Width |
Dimensions |
|
Basement |
Kitchen |
|
|
9'8'' x 12'8'' |
|
Basement |
Laundry Room |
|
|
7'4'' x 9'9'' |
|
Basement |
Recreation Room |
|
|
18'5'' x 12'8'' |
|
Basement |
3pc Bathroom |
|
|
7'4'' x 9'6'' |
|
Basement |
Bedroom |
|
|
9'3'' x 10'9'' |
|
Basement |
Utility Room |
|
|
5'0'' x 9'7'' |
|
Basement |
Den |
|
|
14'11'' x 27'2'' |
|
Main Level |
Bedroom |
|
|
9'10'' x 11'2'' |
|
Main Level |
4pc Ensuite Bath |
|
|
11'9'' x 8'3'' |
|
Main Level |
Bedroom |
|
|
9'10'' x 11'8'' |
|
Main Level |
Primary Bedroom |
|
|
15'1'' x 17'7'' |
|
Main Level |
Living Room |
|
|
13'3'' x 17'8'' |
|
Main Level |
Dining Room |
|
|
11'4'' x 9'1'' |
|
Main Level |
Kitchen |
|
|
11'4'' x 16'3'' |
|
Main Level |
Other |
|
|
21'4'' x 28'3'' |
|
Main Level |
Laundry Room |
|
|
18'7'' x 19'10'' |
|
Main Level |
3pc Bathroom |
|
|
7'5'' x 5'1'' |
|
Main Level |
Family Room |
|
|
16'0'' x 23'4'' |
https://www.realtor.ca/real-estate/28193509/1400-springfield-road-kelowna-springfieldspall














































