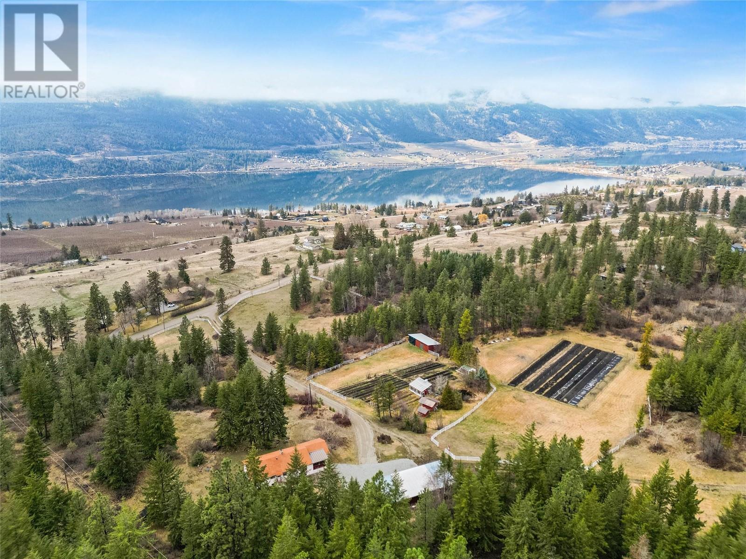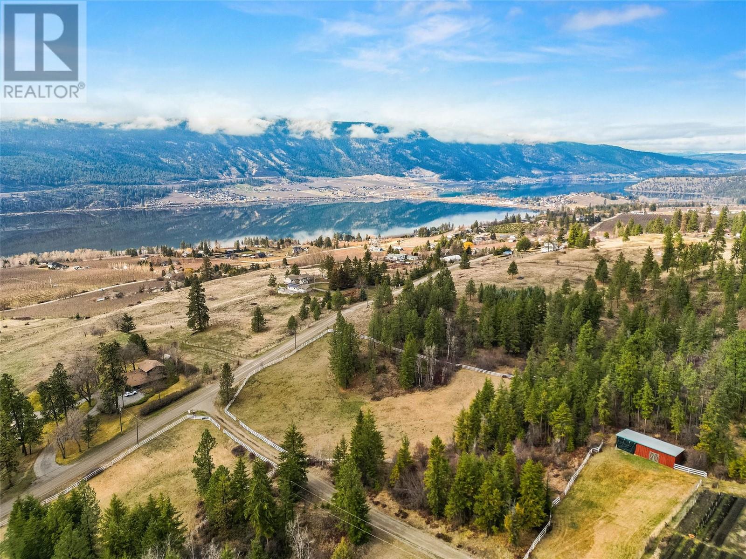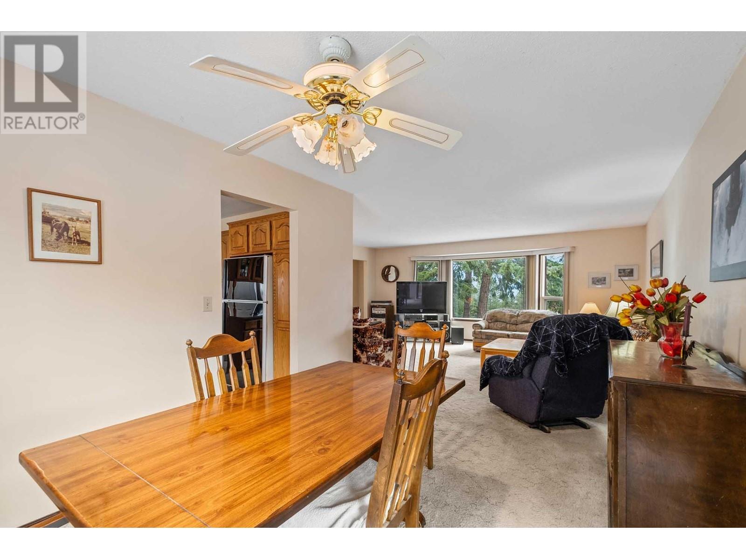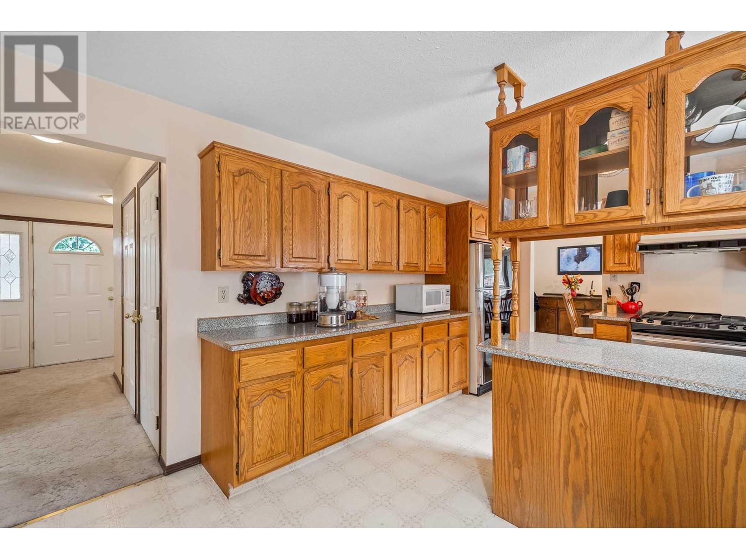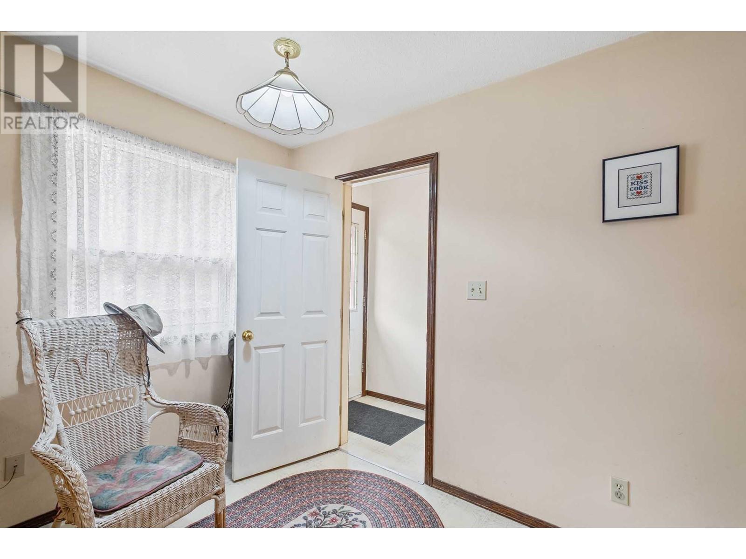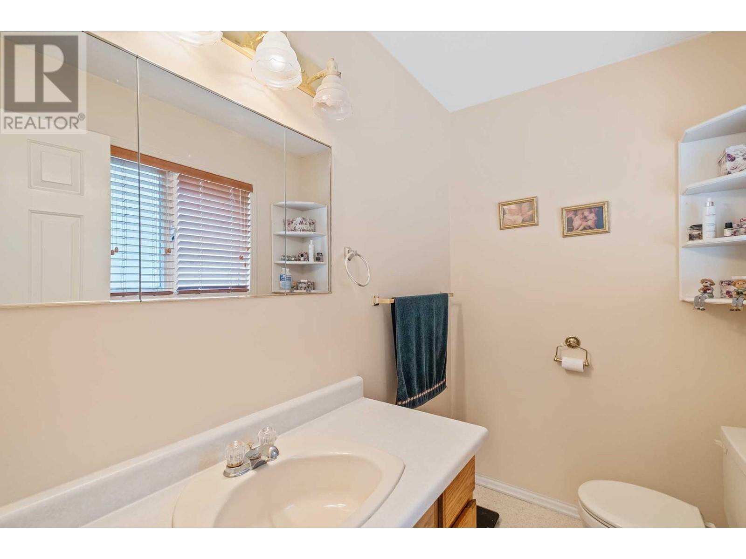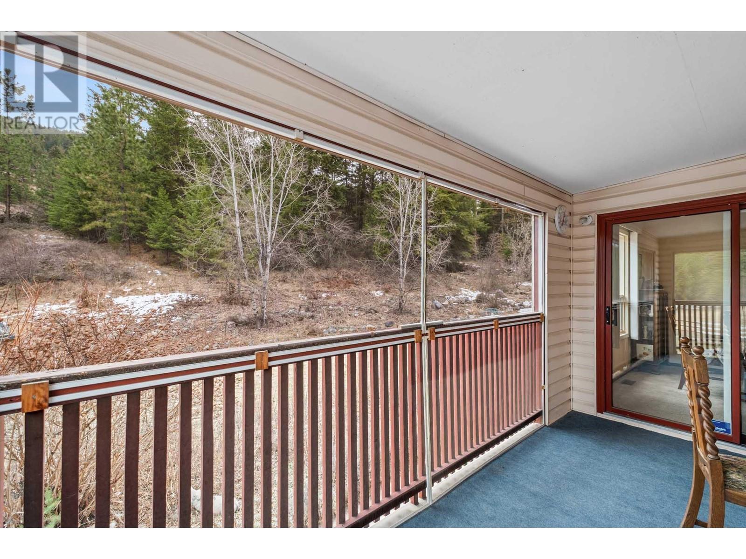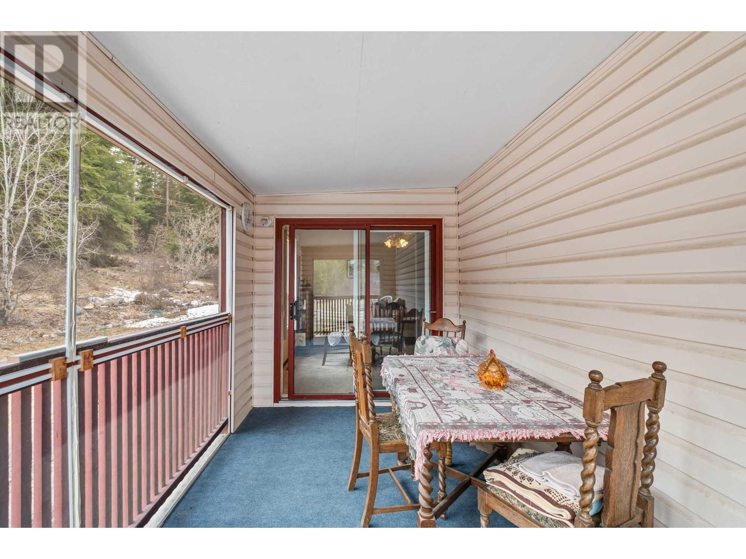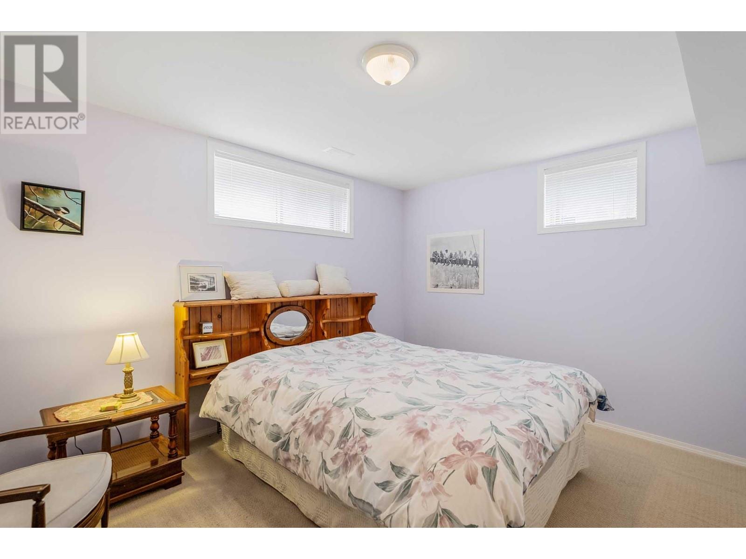5 Bedroom
3 Bathroom
2902 sqft
Ranch
Fireplace
Central Air Conditioning
Forced Air, Stove
Acreage
$2,195,000
Step into a storybook setting with this enchanting 40-acre retreat, a true masterpiece of nature. A harmonious blend of cleared pastures and lush forests creates a breathtaking landscape, with approximately 9 acres at the top offering steeper yet accessible terrain outside of the ALR. Abundant water sources, including wells, natural springs, and a district water connection, ensure a reliable supply for all your needs. This property is home to a thriving organic market garden and garlic farm, beloved by a loyal community—an incredible opportunity for those wishing to continue its legacy. Equestrian enthusiasts will appreciate the beautifully fenced pastures and stunning barn, while the expansive three-bay shop and root cellar provide ample space for projects and storage. Additional outbuildings, including a greenhouse, add to the property’s appeal. A serene pond, complete with goldfish, enhances the peaceful ambiance, and the surrounding nature invites abundant wildlife, making this a paradise for wildlife lovers. The comfortable 5-bedroom, 3-bathroom home offers cozy living with room for a second accessory home, recently approved by DLC council for neighboring properties. A dedicated dog run and house make it ideal for pet lovers. Meandering trails weave through the landscape, perfect for horseback riding, exploring, and connecting with nature. Near ski hills, lakes and International airport. Private, quiet, and serene. (id:24231)
Property Details
|
MLS® Number
|
10339020 |
|
Property Type
|
Single Family |
|
Neigbourhood
|
Lake Country East / Oyama |
|
Community Features
|
Family Oriented, Rural Setting |
|
Features
|
Private Setting |
|
Parking Space Total
|
12 |
|
Storage Type
|
Storage Shed |
|
View Type
|
Lake View, Mountain View, Valley View, View Of Water, View (panoramic) |
Building
|
Bathroom Total
|
3 |
|
Bedrooms Total
|
5 |
|
Architectural Style
|
Ranch |
|
Constructed Date
|
1990 |
|
Construction Style Attachment
|
Detached |
|
Cooling Type
|
Central Air Conditioning |
|
Exterior Finish
|
Brick, Vinyl Siding |
|
Fireplace Fuel
|
Wood |
|
Fireplace Present
|
Yes |
|
Fireplace Type
|
Conventional |
|
Half Bath Total
|
1 |
|
Heating Fuel
|
Wood |
|
Heating Type
|
Forced Air, Stove |
|
Roof Material
|
Asphalt Shingle |
|
Roof Style
|
Unknown |
|
Stories Total
|
2 |
|
Size Interior
|
2902 Sqft |
|
Type
|
House |
|
Utility Water
|
Municipal Water, Well |
Parking
|
See Remarks
|
|
|
Attached Garage
|
4 |
|
Oversize
|
|
|
R V
|
1 |
Land
|
Access Type
|
Easy Access |
|
Acreage
|
Yes |
|
Fence Type
|
Fence |
|
Sewer
|
Septic Tank |
|
Size Irregular
|
39.29 |
|
Size Total
|
39.29 Ac|10 - 50 Acres |
|
Size Total Text
|
39.29 Ac|10 - 50 Acres |
|
Zoning Type
|
Unknown |
Rooms
| Level |
Type |
Length |
Width |
Dimensions |
|
Basement |
Utility Room |
|
|
12'11'' x 15'11'' |
|
Basement |
4pc Bathroom |
|
|
6'4'' x 10'6'' |
|
Basement |
Bedroom |
|
|
12'11'' x 9'6'' |
|
Basement |
Bedroom |
|
|
12'11'' x 13'4'' |
|
Basement |
Recreation Room |
|
|
14'11'' x 47'1'' |
|
Lower Level |
Other |
|
|
13'7'' x 3'1'' |
|
Main Level |
4pc Bathroom |
|
|
8'1'' x 5'0'' |
|
Main Level |
Bedroom |
|
|
9'11'' x 10'6'' |
|
Main Level |
Bedroom |
|
|
13'5'' x 9'10'' |
|
Main Level |
2pc Ensuite Bath |
|
|
4'11'' x 7'5'' |
|
Main Level |
Primary Bedroom |
|
|
13'4'' x 13'2'' |
|
Main Level |
Kitchen |
|
|
12'1'' x 16'0'' |
|
Main Level |
Dining Room |
|
|
12'3'' x 9'11'' |
|
Main Level |
Living Room |
|
|
16'5'' x 19'6'' |
https://www.realtor.ca/real-estate/28079007/13821-talbot-road-lake-country-lake-country-east-oyama

