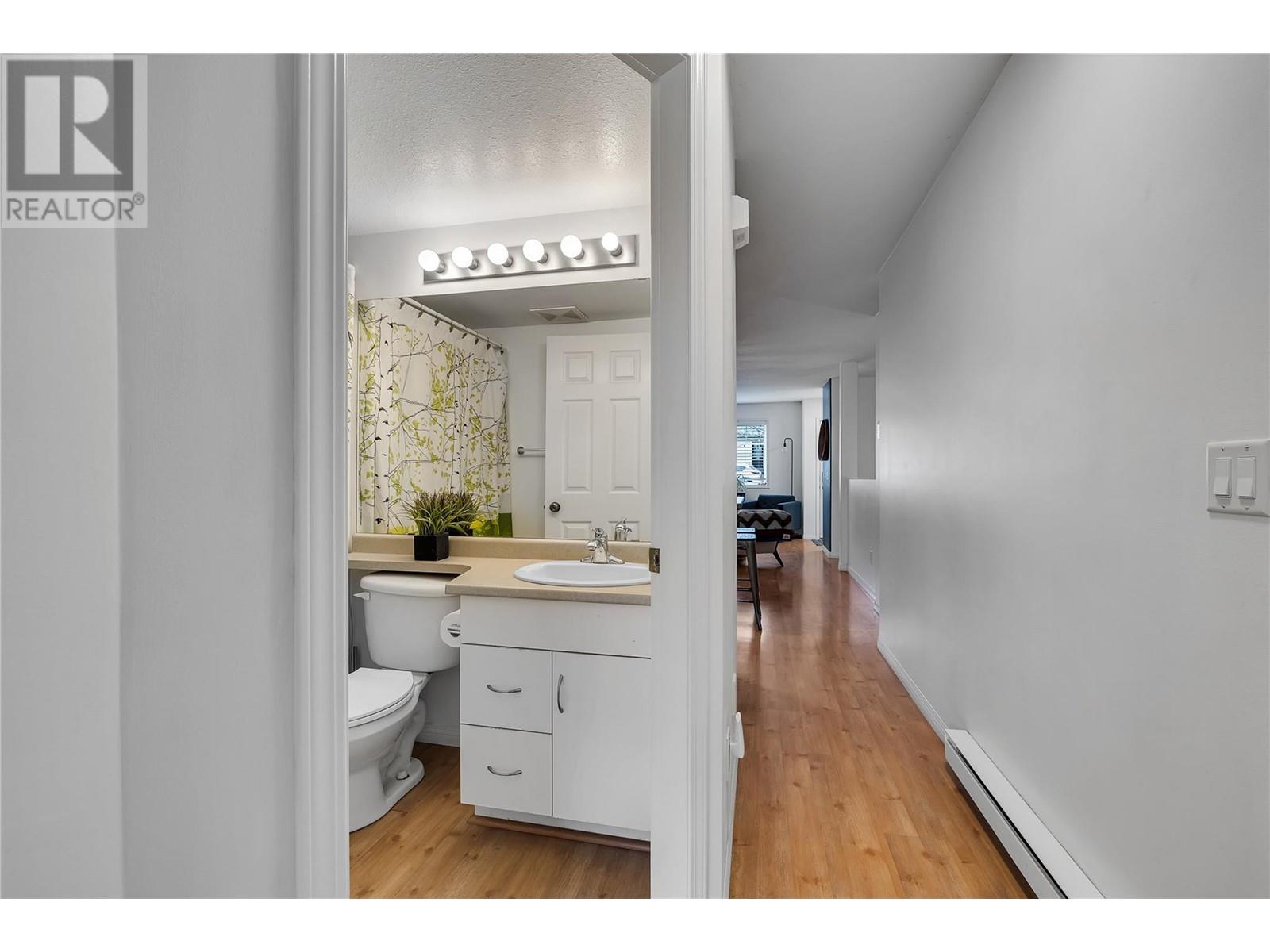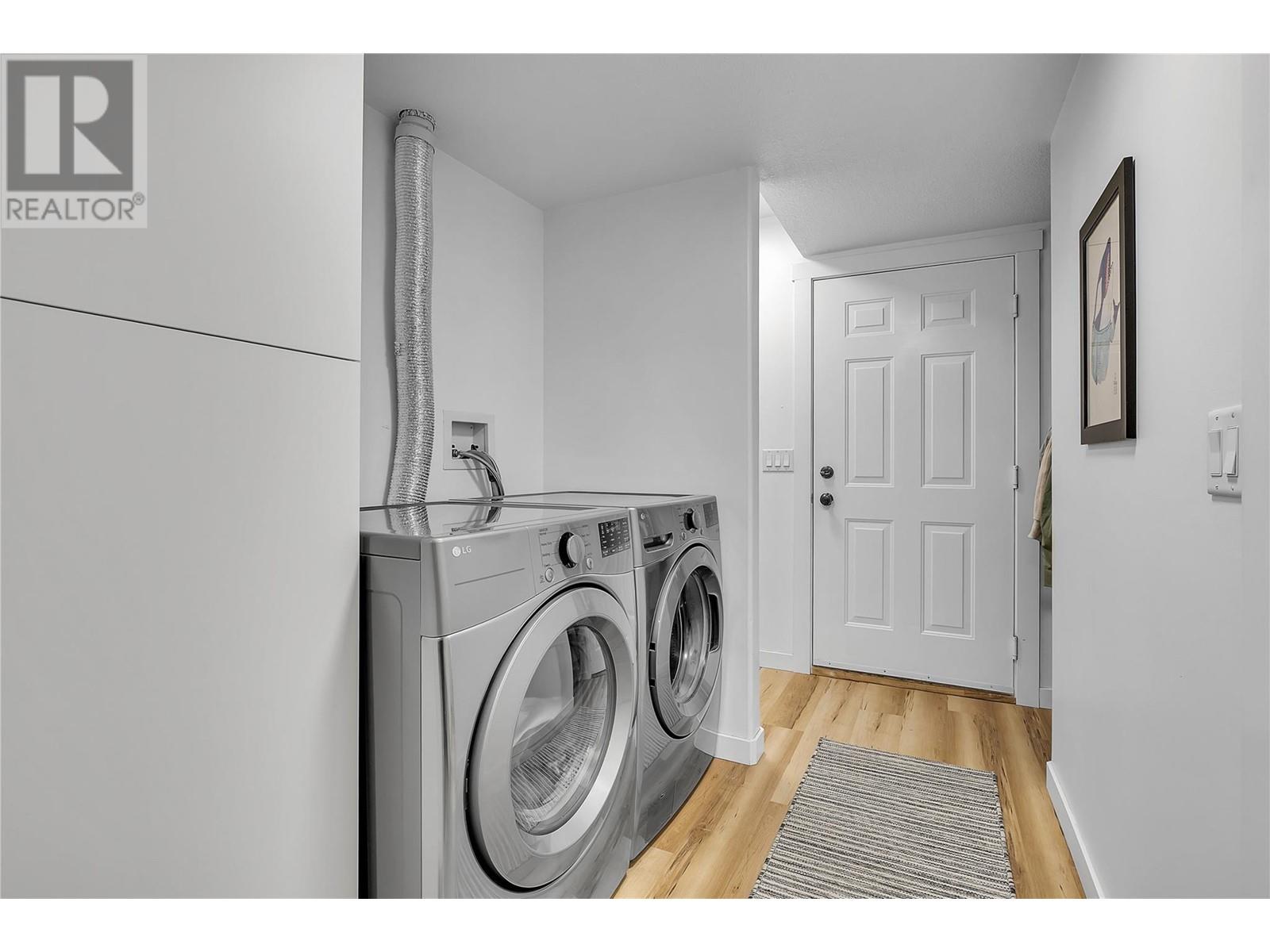1380 Dilworth Crescent Unit# 103 Kelowna, British Columbia V1Y 4M5
$499,000Maintenance,
$334.02 Monthly
Maintenance,
$334.02 MonthlyWelcome to this charming 2 bedroom, 2 bathroom townhouse in the vibrant, central community of Glenmore. The main entrance offers a welcoming outdoor patio, a beautiful spot to enjoy the Summer BBQ season. The home offers a bright, updated open-concept kitchen with island, large pantry, as well as a living room with bright windows. There is 1 bedroom and a full bathroom on the main level, great for guests or those wanting single-level living. Enjoy a second shared covered balcony from a side entrance as well. The lower level features a spacious second bedroom and newly renovated full bathroom, offering added privacy and flexibility. With an attached single car garage, tasteful updates, and low-maintenance living, this home is perfect for first-time buyers or those looking to downsize at a very affordable price. Enjoy direct access to the Rail Trail, catch a game across the street at the Apple Bowl, and look forward to the brand-new Parkinson Rec Centre opening in 2027 — just a 5 minute walk away! Plus, you're only minutes from downtown, Kelowna’s beaches, local breweries, and the Landmark District. Central, stylish, and move-in ready – your Glenmore lifestyle starts here! Don't miss out on this one and book your showing today! (id:24231)
Property Details
| MLS® Number | 10344314 |
| Property Type | Single Family |
| Neigbourhood | Glenmore |
| Community Name | City Homes |
| Community Features | Pets Allowed |
| Features | One Balcony |
| Parking Space Total | 1 |
Building
| Bathroom Total | 2 |
| Bedrooms Total | 2 |
| Appliances | Refrigerator, Dishwasher, Range - Electric, Microwave, Washer & Dryer |
| Architectural Style | Other |
| Constructed Date | 2002 |
| Construction Style Attachment | Attached |
| Cooling Type | Wall Unit |
| Exterior Finish | Vinyl Siding |
| Flooring Type | Laminate, Vinyl |
| Heating Type | Baseboard Heaters |
| Roof Material | Asphalt Shingle |
| Roof Style | Unknown |
| Stories Total | 2 |
| Size Interior | 1015 Sqft |
| Type | Row / Townhouse |
| Utility Water | Municipal Water |
Parking
| Attached Garage | 1 |
Land
| Acreage | No |
| Landscape Features | Underground Sprinkler |
| Sewer | Municipal Sewage System |
| Size Total Text | Under 1 Acre |
| Zoning Type | Unknown |
Rooms
| Level | Type | Length | Width | Dimensions |
|---|---|---|---|---|
| Basement | Laundry Room | 6'9'' x 6'3'' | ||
| Basement | 4pc Bathroom | 7'3'' x 4'11'' | ||
| Basement | Primary Bedroom | 10'8'' x 14'11'' | ||
| Main Level | 4pc Bathroom | 5'4'' x 7'10'' | ||
| Main Level | Bedroom | 9'11'' x 11' | ||
| Main Level | Kitchen | 9' x 11'7'' | ||
| Main Level | Dining Room | 6'4'' x 11'7'' | ||
| Main Level | Living Room | 11'6'' x 15'2'' |
https://www.realtor.ca/real-estate/28192418/1380-dilworth-crescent-unit-103-kelowna-glenmore
Interested?
Contact us for more information











































