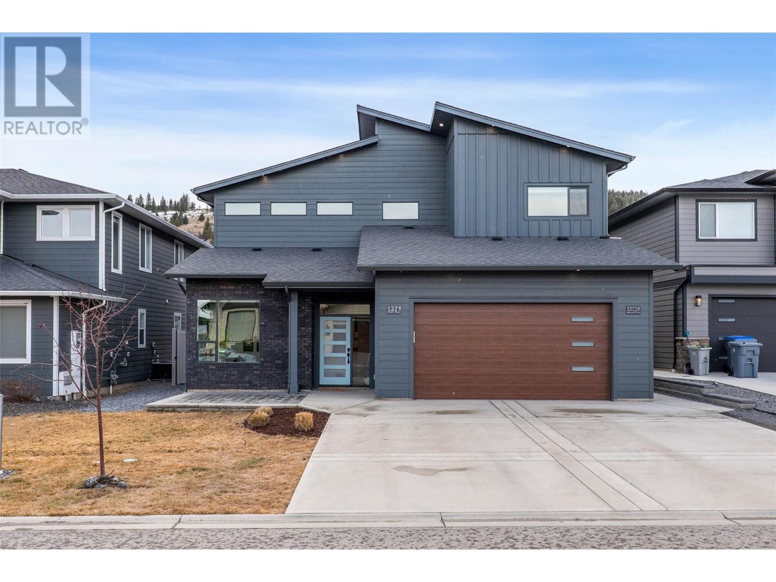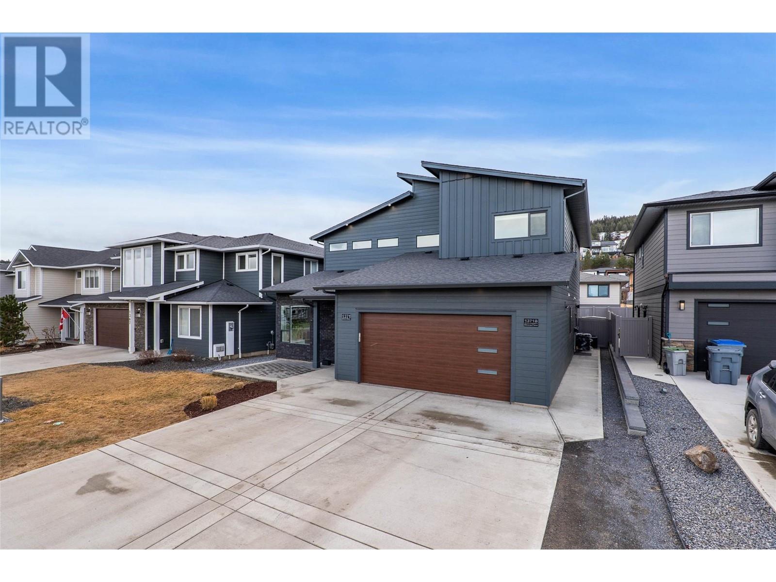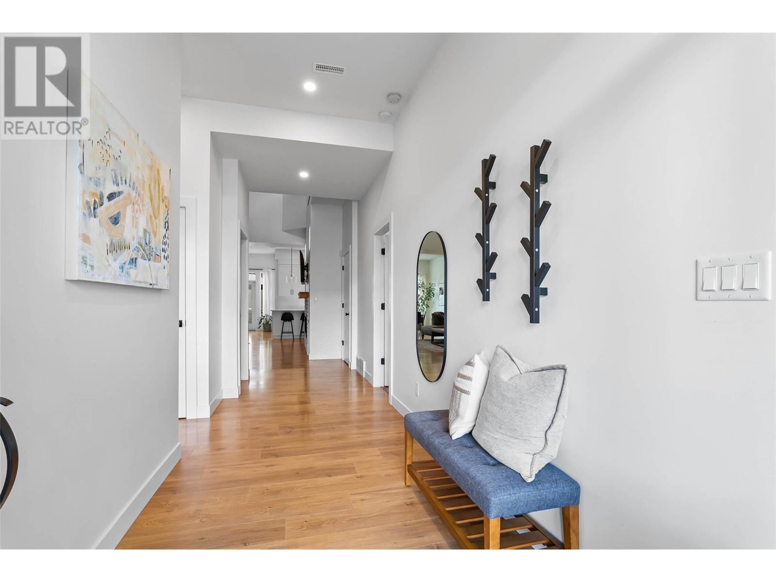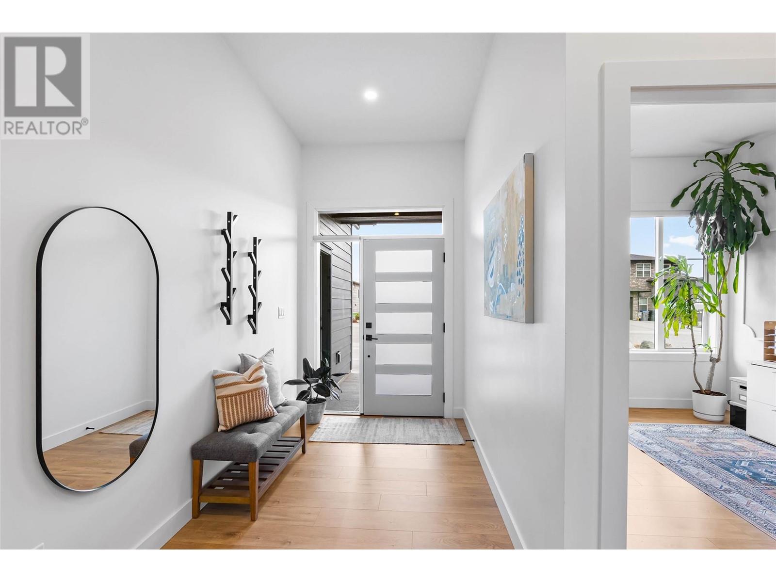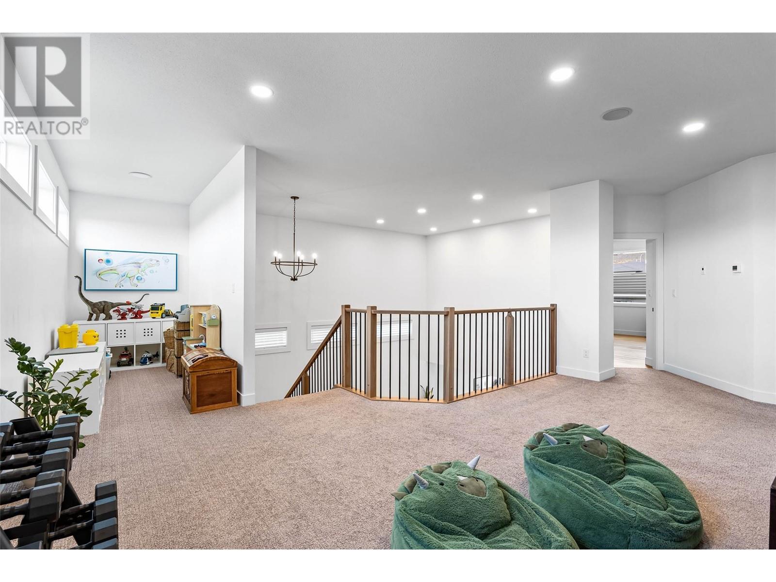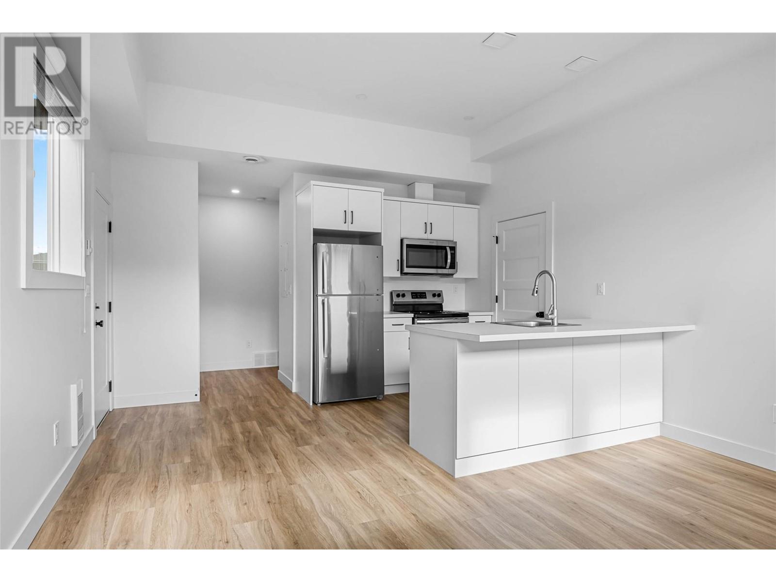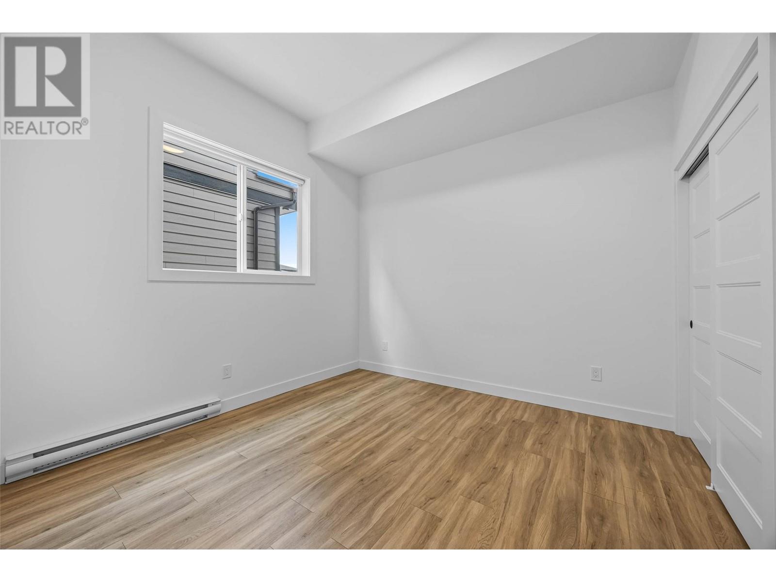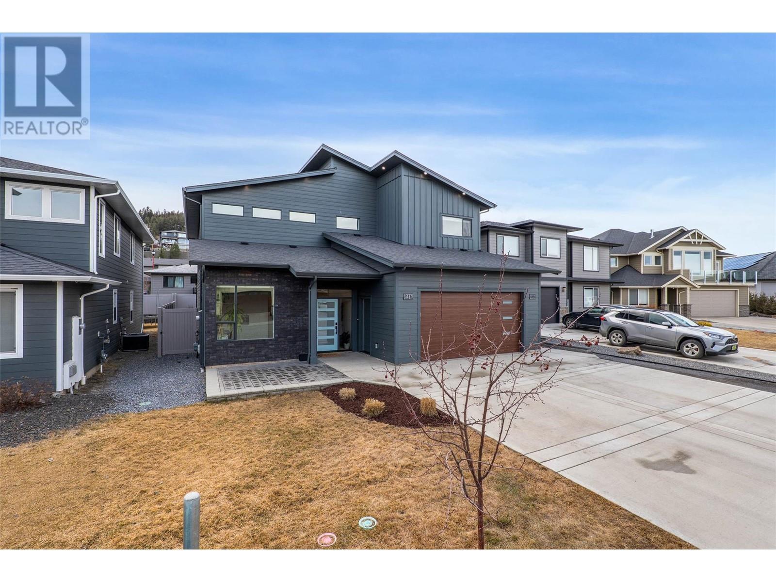5 Bedroom
4 Bathroom
3166 sqft
Fireplace
Central Air Conditioning
Forced Air
$1,289,000
Step into this stunning 5 year old home in Beautiful Aberdeen! Welcome to this exceptional two-story home, nestled in one of Aberdeen’s most sought-after neighborhoods and situated on a quiet cul-de-sac. This modern residence offers the perfect blend of style, comfort, and functionality while providing a safe, family-friendly environment. Inside, you’ll find a spacious layout including an open concept main floor with access from your dining space/kitchen to your flat, fenced back yard. The main floor is also home to a spacious, bright den, laundry and powder room. There is a fully self-contained, above ground, one-bedroom legal suite on this level, perfect for guests, in-laws, or rental potential featuring separate laundry and entrance. Upstairs boasts 4 spacious bedrooms including a gorgeous master suite complete with a sleek and bright ensuite and oversized walk in closet. An additional 4 piece bathroom and flex area make this an ideal layout for families. This open-concept design is complemented by high-end finishes, large windows for plenty of natural light, and a fully fenced and landscaped yard. With nearby parks, schools, and amenities, this home offers both convenience and tranquility with income potential and NO GST!! Don’t miss your chance to own this stunning property in Aberdeen! Contact us today for a private showing. (id:24231)
Property Details
|
MLS® Number
|
10334425 |
|
Property Type
|
Single Family |
|
Neigbourhood
|
Aberdeen |
|
Features
|
Central Island |
|
Parking Space Total
|
2 |
Building
|
Bathroom Total
|
4 |
|
Bedrooms Total
|
5 |
|
Appliances
|
Refrigerator, Dishwasher, Range - Gas, Washer & Dryer |
|
Constructed Date
|
2020 |
|
Construction Style Attachment
|
Detached |
|
Cooling Type
|
Central Air Conditioning |
|
Exterior Finish
|
Vinyl Siding, Other |
|
Fireplace Fuel
|
Gas |
|
Fireplace Present
|
Yes |
|
Fireplace Type
|
Unknown |
|
Flooring Type
|
Carpeted, Wood, Tile |
|
Half Bath Total
|
1 |
|
Heating Type
|
Forced Air |
|
Roof Material
|
Asphalt Shingle |
|
Roof Style
|
Unknown |
|
Stories Total
|
2 |
|
Size Interior
|
3166 Sqft |
|
Type
|
House |
|
Utility Water
|
Municipal Water |
Parking
Land
|
Acreage
|
No |
|
Fence Type
|
Fence |
|
Sewer
|
Municipal Sewage System |
|
Size Irregular
|
0.12 |
|
Size Total
|
0.12 Ac|under 1 Acre |
|
Size Total Text
|
0.12 Ac|under 1 Acre |
|
Zoning Type
|
Unknown |
Rooms
| Level |
Type |
Length |
Width |
Dimensions |
|
Second Level |
Loft |
|
|
10'9'' x 21'9'' |
|
Second Level |
Dining Nook |
|
|
11' x 5'6'' |
|
Second Level |
Bedroom |
|
|
11' x 11' |
|
Second Level |
Bedroom |
|
|
11' x 11' |
|
Second Level |
Bedroom |
|
|
11' x 11' |
|
Second Level |
5pc Bathroom |
|
|
9'2'' x 7'4'' |
|
Second Level |
5pc Ensuite Bath |
|
|
10' x 10'6'' |
|
Second Level |
Primary Bedroom |
|
|
16'10'' x 15' |
|
Main Level |
Utility Room |
|
|
4'10'' x 7'4'' |
|
Main Level |
4pc Bathroom |
|
|
5' x 8'4'' |
|
Main Level |
Bedroom |
|
|
11' x 11' |
|
Main Level |
Living Room |
|
|
14'2'' x 11' |
|
Main Level |
Kitchen |
|
|
14'2'' x 7'7'' |
|
Main Level |
Great Room |
|
|
15'6'' x 16'10'' |
|
Main Level |
Dining Room |
|
|
11'6'' x 11' |
|
Main Level |
Kitchen |
|
|
12'2'' x 13' |
|
Main Level |
Laundry Room |
|
|
7'6'' x 6'8'' |
|
Main Level |
2pc Bathroom |
|
|
6' x 8' |
|
Main Level |
Den |
|
|
10'6'' x 10'10'' |
|
Main Level |
Foyer |
|
|
17' x 7'4'' |
https://www.realtor.ca/real-estate/28104029/1371-kinross-place-kamloops-aberdeen
