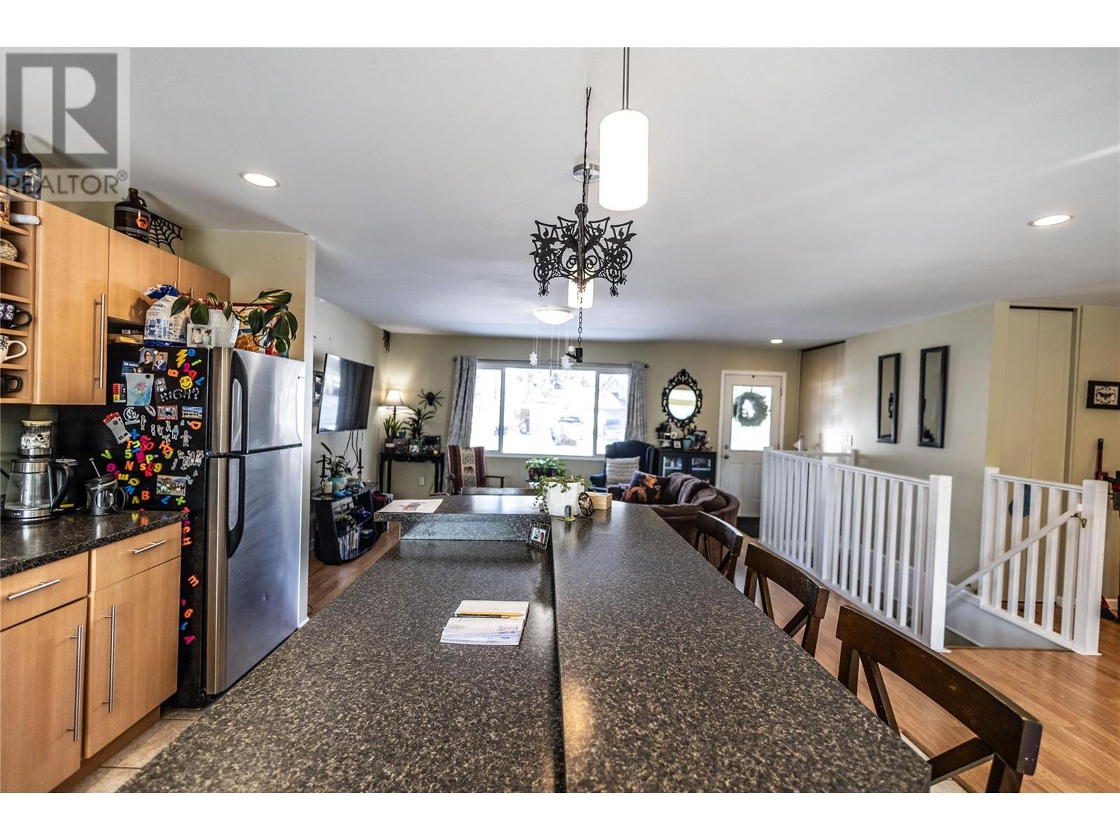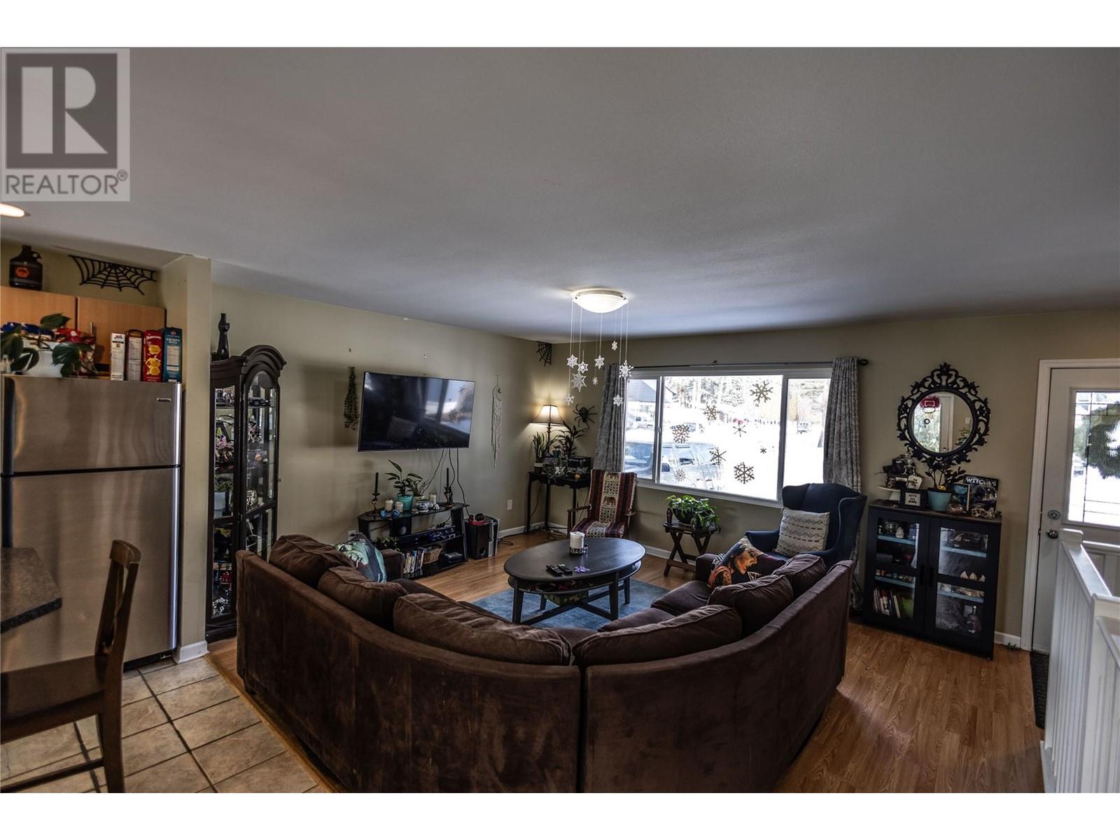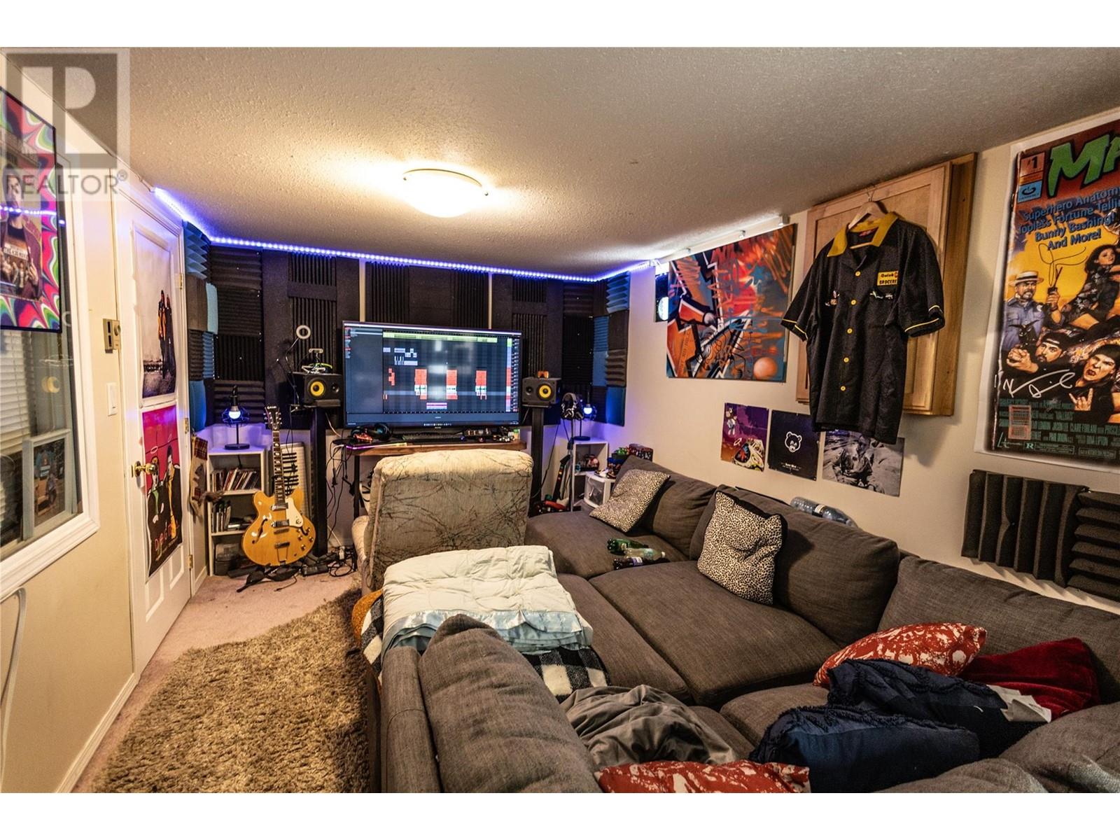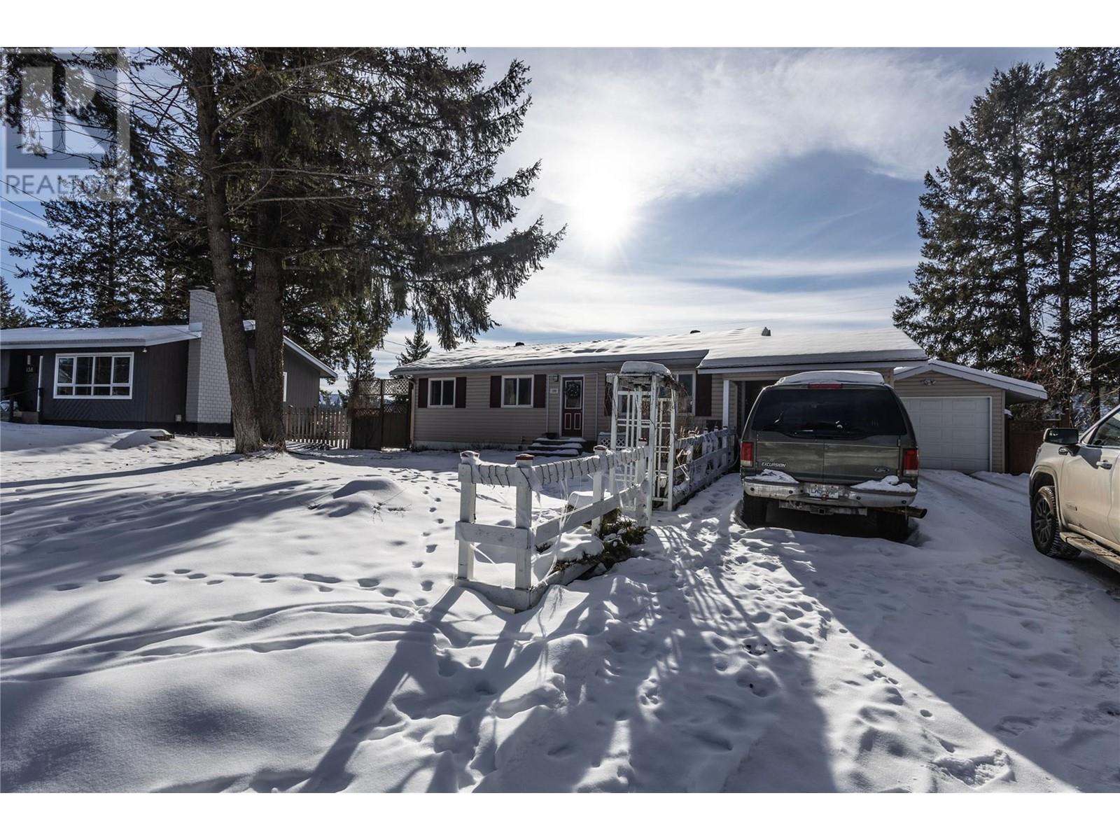4 Bedroom
4 Bathroom
2628 sqft
Ranch
Central Air Conditioning
Baseboard Heaters, Forced Air, See Remarks
$599,000
Discover your dream family home nestled in a serene location on the private edge of the third bench, offering breathtaking views that will leave you speechless! This stunning property boasts an open concept layout, featuring a delightful, sun-drenched west-facing sunroom—perfect for soaking up those mesmerizing sunsets. Perched above the valley, this home provides spectacular river views that create a peaceful escape right in your own backyard. You'll also enjoy the convenience of a garage, a carport, and multiple sheds for all your storage needs. The main part of the home features 3, potentially 4 bedrooms, 3 bathrooms, open concept design, AC and much more! Perhaps the most appealing aspect of this incredible property is the currently rented one-bedroom basement suite, providing an excellent opportunity for rental income. Don’t miss your chance to own this exceptional home in a fantastic area—schedule a viewing today! (id:24231)
Property Details
|
MLS® Number
|
10334102 |
|
Property Type
|
Single Family |
|
Neigbourhood
|
Princeton |
|
Amenities Near By
|
Park, Recreation, Schools, Shopping |
|
Community Features
|
Family Oriented |
|
Features
|
Central Island, Balcony |
|
Parking Space Total
|
1 |
|
View Type
|
River View, Mountain View, Valley View |
Building
|
Bathroom Total
|
4 |
|
Bedrooms Total
|
4 |
|
Appliances
|
Refrigerator, Dishwasher, Range - Electric, Washer & Dryer |
|
Architectural Style
|
Ranch |
|
Constructed Date
|
1972 |
|
Construction Style Attachment
|
Detached |
|
Cooling Type
|
Central Air Conditioning |
|
Exterior Finish
|
Wood Siding |
|
Half Bath Total
|
2 |
|
Heating Fuel
|
Electric |
|
Heating Type
|
Baseboard Heaters, Forced Air, See Remarks |
|
Roof Material
|
Asphalt Shingle |
|
Roof Style
|
Unknown |
|
Stories Total
|
2 |
|
Size Interior
|
2628 Sqft |
|
Type
|
House |
|
Utility Water
|
Municipal Water |
Parking
Land
|
Access Type
|
Easy Access |
|
Acreage
|
No |
|
Land Amenities
|
Park, Recreation, Schools, Shopping |
|
Sewer
|
Municipal Sewage System |
|
Size Irregular
|
0.2 |
|
Size Total
|
0.2 Ac|under 1 Acre |
|
Size Total Text
|
0.2 Ac|under 1 Acre |
|
Zoning Type
|
Unknown |
Rooms
| Level |
Type |
Length |
Width |
Dimensions |
|
Lower Level |
2pc Bathroom |
|
|
Measurements not available |
|
Lower Level |
Full Bathroom |
|
|
Measurements not available |
|
Lower Level |
Kitchen |
|
|
11'6'' x 12' |
|
Lower Level |
Living Room |
|
|
12'9'' x 9'5'' |
|
Lower Level |
Bedroom |
|
|
12'5'' x 9'3'' |
|
Lower Level |
Laundry Room |
|
|
9' x 7' |
|
Lower Level |
Bedroom |
|
|
10' x 11'10'' |
|
Lower Level |
Recreation Room |
|
|
14'10'' x 12'8'' |
|
Main Level |
Living Room |
|
|
14'6'' x 15'7'' |
|
Main Level |
Bedroom |
|
|
17'10'' x 10'4'' |
|
Main Level |
3pc Bathroom |
|
|
Measurements not available |
|
Main Level |
Partial Ensuite Bathroom |
|
|
Measurements not available |
|
Main Level |
Primary Bedroom |
|
|
16'8'' x 11'2'' |
|
Main Level |
Sunroom |
|
|
15'6'' x 25'6'' |
|
Main Level |
Dining Room |
|
|
9'10'' x 13'8'' |
|
Main Level |
Kitchen |
|
|
14' x 14'4'' |
https://www.realtor.ca/real-estate/27956931/136-edgewood-drive-princeton-princeton

































