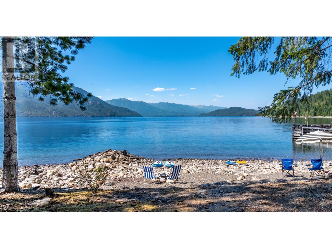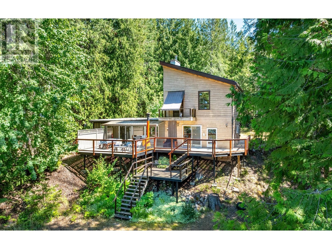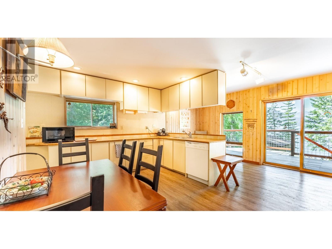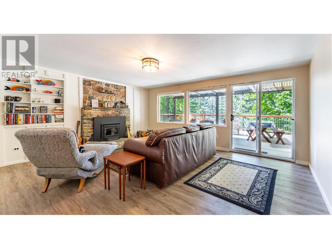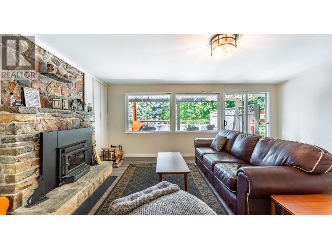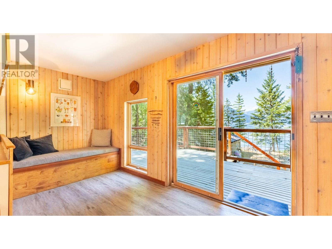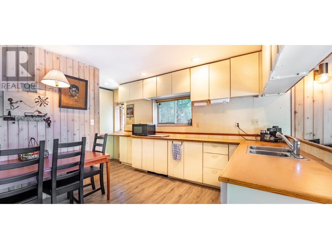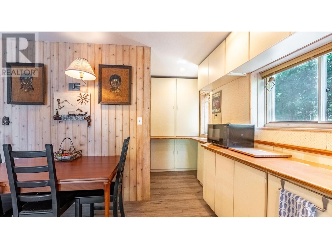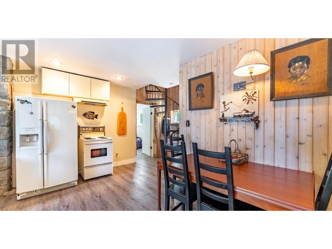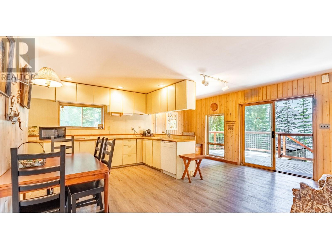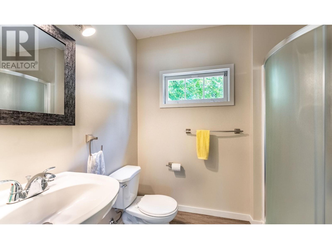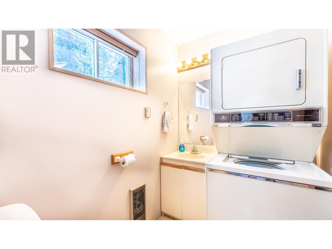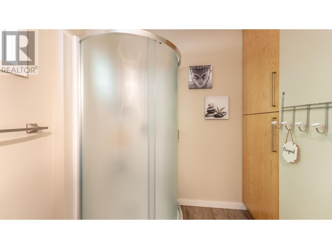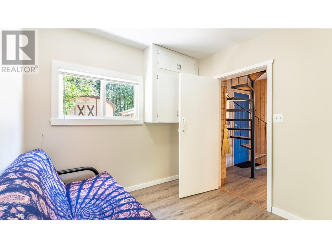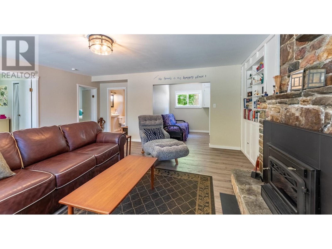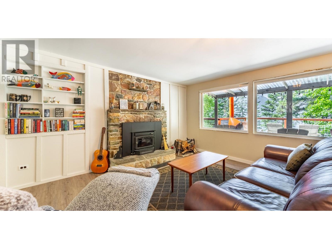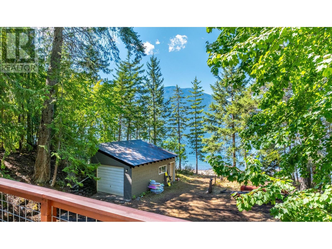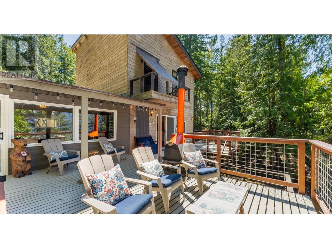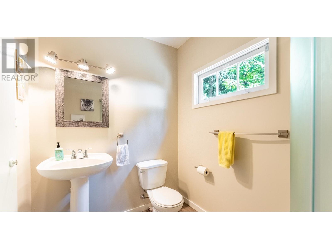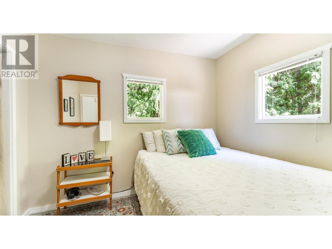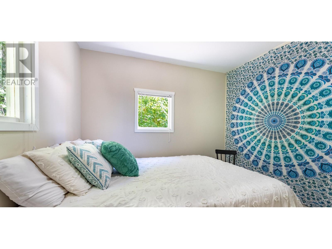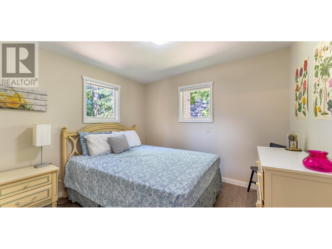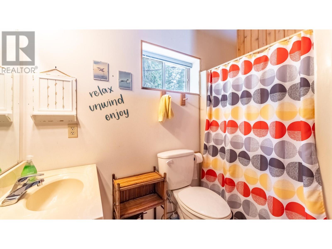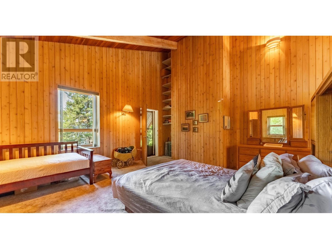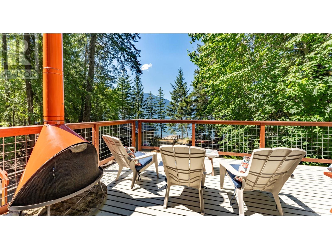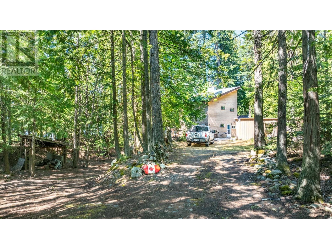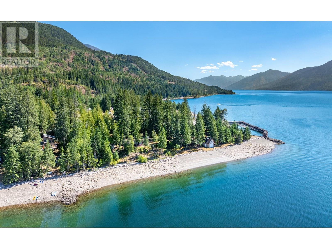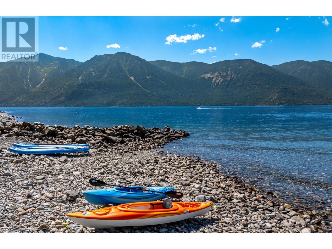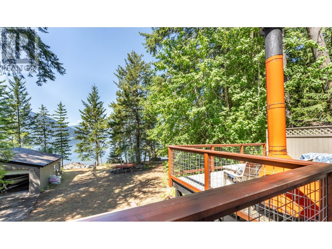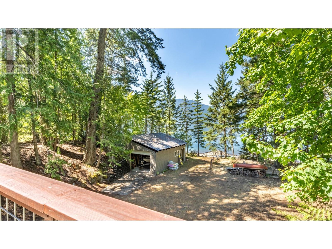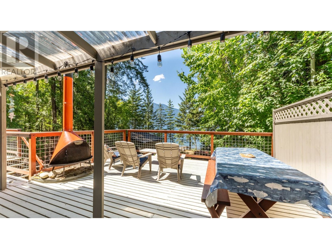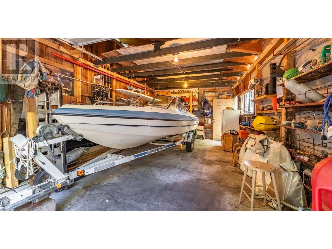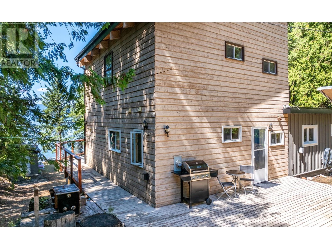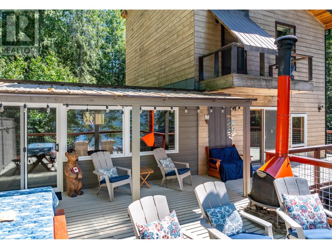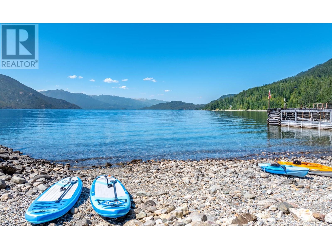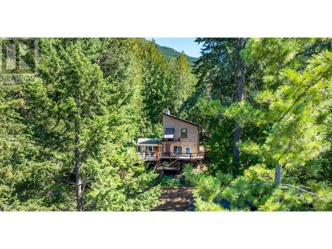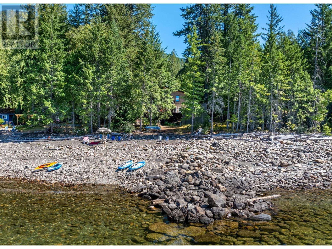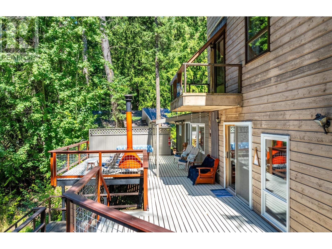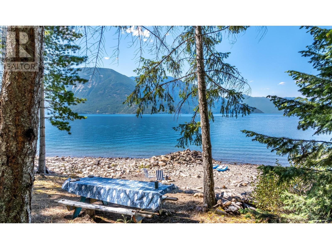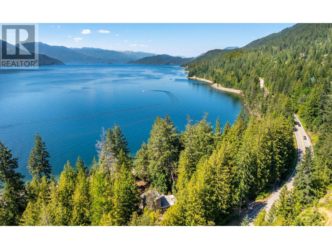3 Bedroom
3 Bathroom
1560 sqft
Fireplace
Baseboard Heaters, Stove
$915,000
Tucked in the shade this 3 bedroom, 2.5 bathroom home features a 0.67 Acre Lakefront lot! Some updates include new flooring throughout and bathrooms. The expansive sun deck is perfect for your family gatherings and entertaining friends BBQing while enjoying the beautiful Mountain and Kootenay Lake views. The addition was completed in the 1980's and provides an open and bright comfortable living space that includes a large master suite on the second floor with an ensuite. The driveway leads right down to the water, where you'll find a nice garage for all your toys and Boat. Beautiful private beach area for all your summer time fun! Mature trees give you privacy and beauty. Fenced in garden, multiple out buildings. This Lake home has so much to offer! Call your Realtor today! (id:24231)
Property Details
|
MLS® Number
|
10340484 |
|
Property Type
|
Single Family |
|
Neigbourhood
|
East Shore |
|
Community Features
|
Rural Setting |
|
Features
|
Private Setting, One Balcony |
|
Parking Space Total
|
2 |
|
View Type
|
Lake View, Mountain View |
Building
|
Bathroom Total
|
3 |
|
Bedrooms Total
|
3 |
|
Basement Type
|
Crawl Space |
|
Constructed Date
|
1958 |
|
Construction Style Attachment
|
Detached |
|
Exterior Finish
|
Cedar Siding |
|
Fireplace Fuel
|
Wood |
|
Fireplace Present
|
Yes |
|
Fireplace Type
|
Conventional |
|
Flooring Type
|
Mixed Flooring |
|
Half Bath Total
|
1 |
|
Heating Fuel
|
Wood |
|
Heating Type
|
Baseboard Heaters, Stove |
|
Roof Material
|
Metal,other |
|
Roof Style
|
Unknown,unknown |
|
Stories Total
|
2 |
|
Size Interior
|
1560 Sqft |
|
Type
|
House |
|
Utility Water
|
Community Water User's Utility |
Parking
Land
|
Access Type
|
Easy Access |
|
Acreage
|
No |
|
Sewer
|
Septic Tank |
|
Size Irregular
|
0.67 |
|
Size Total
|
0.67 Ac|under 1 Acre |
|
Size Total Text
|
0.67 Ac|under 1 Acre |
|
Surface Water
|
Lake |
|
Zoning Type
|
Unknown |
Rooms
| Level |
Type |
Length |
Width |
Dimensions |
|
Second Level |
Primary Bedroom |
|
|
19'5'' x 18'0'' |
|
Second Level |
4pc Bathroom |
|
|
Measurements not available |
|
Main Level |
Dining Nook |
|
|
9'0'' x 7'0'' |
|
Main Level |
2pc Bathroom |
|
|
Measurements not available |
|
Main Level |
4pc Bathroom |
|
|
Measurements not available |
|
Main Level |
Bedroom |
|
|
9'10'' x 10'2'' |
|
Main Level |
Bedroom |
|
|
9'10'' x 10'1'' |
|
Main Level |
Living Room |
|
|
17'8'' x 17'0'' |
|
Main Level |
Kitchen |
|
|
19'5'' x 23'0'' |
https://www.realtor.ca/real-estate/28082687/13507-3a-highway-boswell-east-shore
