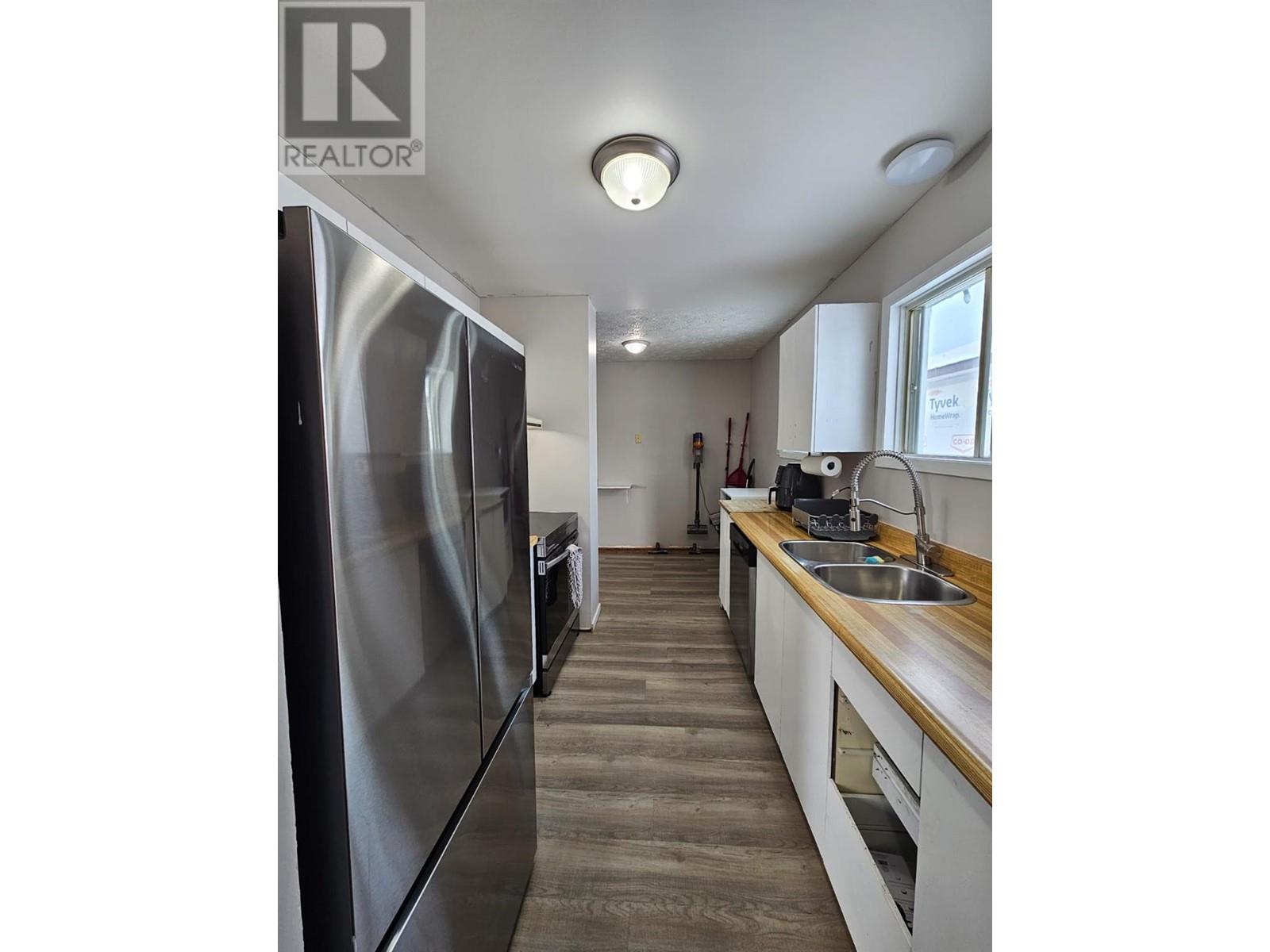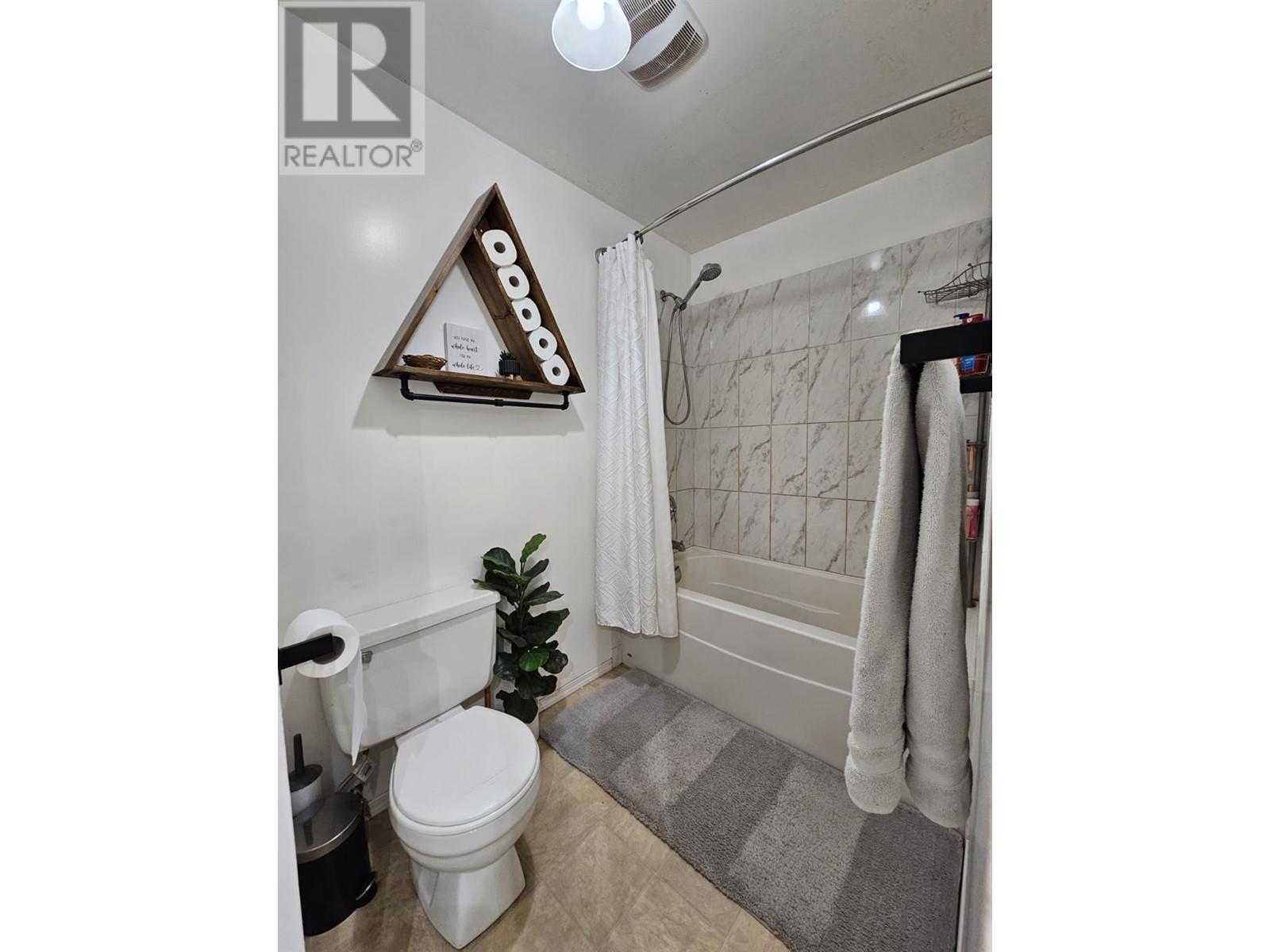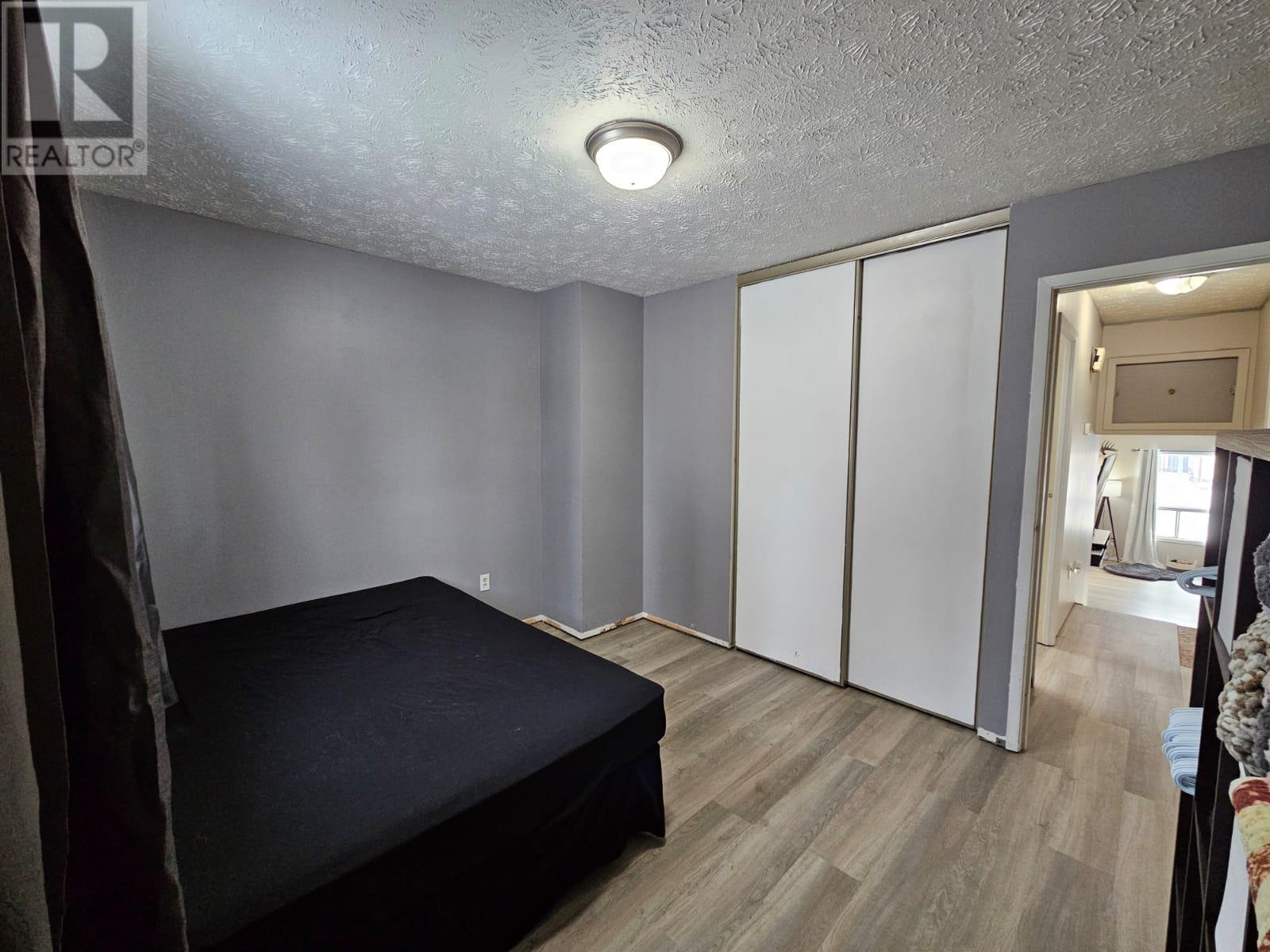5 Bedroom
1 Bathroom
1926 sqft
Split Level Entry
Forced Air, See Remarks
$219,000
Home Sweet Home in beautiful and relaxing Tumbler Ridge - This inviting 4-level split offering 5 bedrooms, perfect for families seeking comfort and space. This affordable home checks all the boxes with its heated, 22’x24’ garage featuring two powerful 5000-Watt heaters, an 8’ garage door, and a man door—ideal for year-round projects and storage. Key highlights include updated flooring and modern kitchen appliances that enhance the home’s welcoming atmosphere. The primary bedroom boasts a convenient exterior door, seamlessly connecting you to the spacious backyard, perfect for entertaining or simply enjoying the outdoors. For those seeking a bit more, the 4th level is expansive and offers ample room for creating the family room or recreation space of your dreams. Practicality meets potential with the home being plumbed for a second bath, offering the versatility to customize further. There's also plenty of space to park your travel trailer or boat, making it a perfect base for weekend adventures. Located in a prime spot close to trails, the golf course, schools, and essential amenities, this home presents an opportunity for you to enjoy both comfort and community. Embrace the chance to personalize and make this house your own. Call to schedule your tour today and explore the possibilities of this delightful property. (id:24231)
Property Details
|
MLS® Number
|
10331826 |
|
Property Type
|
Single Family |
|
Neigbourhood
|
Tumbler Ridge |
|
Amenities Near By
|
Park, Recreation, Schools |
|
Community Features
|
Family Oriented, Pets Allowed |
|
Parking Space Total
|
2 |
Building
|
Bathroom Total
|
1 |
|
Bedrooms Total
|
5 |
|
Appliances
|
Refrigerator, Dishwasher, Range - Electric, Washer & Dryer |
|
Architectural Style
|
Split Level Entry |
|
Basement Type
|
Full |
|
Constructed Date
|
1983 |
|
Construction Style Attachment
|
Detached |
|
Construction Style Split Level
|
Other |
|
Exterior Finish
|
Vinyl Siding |
|
Fire Protection
|
Smoke Detector Only |
|
Heating Type
|
Forced Air, See Remarks |
|
Roof Material
|
Asphalt Shingle |
|
Roof Style
|
Unknown |
|
Stories Total
|
4 |
|
Size Interior
|
1926 Sqft |
|
Type
|
House |
|
Utility Water
|
Municipal Water |
Parking
Land
|
Access Type
|
Easy Access |
|
Acreage
|
No |
|
Land Amenities
|
Park, Recreation, Schools |
|
Sewer
|
Municipal Sewage System |
|
Size Frontage
|
39 Ft |
|
Size Irregular
|
0.11 |
|
Size Total
|
0.11 Ac|under 1 Acre |
|
Size Total Text
|
0.11 Ac|under 1 Acre |
|
Zoning Type
|
Residential |
Rooms
| Level |
Type |
Length |
Width |
Dimensions |
|
Second Level |
Primary Bedroom |
|
|
10'6'' x 13'0'' |
|
Second Level |
Bedroom |
|
|
8'11'' x 8'11'' |
|
Second Level |
Bedroom |
|
|
9'9'' x 12'4'' |
|
Second Level |
4pc Bathroom |
|
|
Measurements not available |
|
Third Level |
Bedroom |
|
|
11'5'' x 10'11'' |
|
Third Level |
Bedroom |
|
|
10'2'' x 10'7'' |
|
Basement |
Utility Room |
|
|
22'6'' x 21'10'' |
|
Main Level |
Living Room |
|
|
23'1'' x 14'9'' |
|
Main Level |
Kitchen |
|
|
7'10'' x 15'9'' |
https://www.realtor.ca/real-estate/27791520/135-spieker-avenue-tumbler-ridge-tumbler-ridge





































