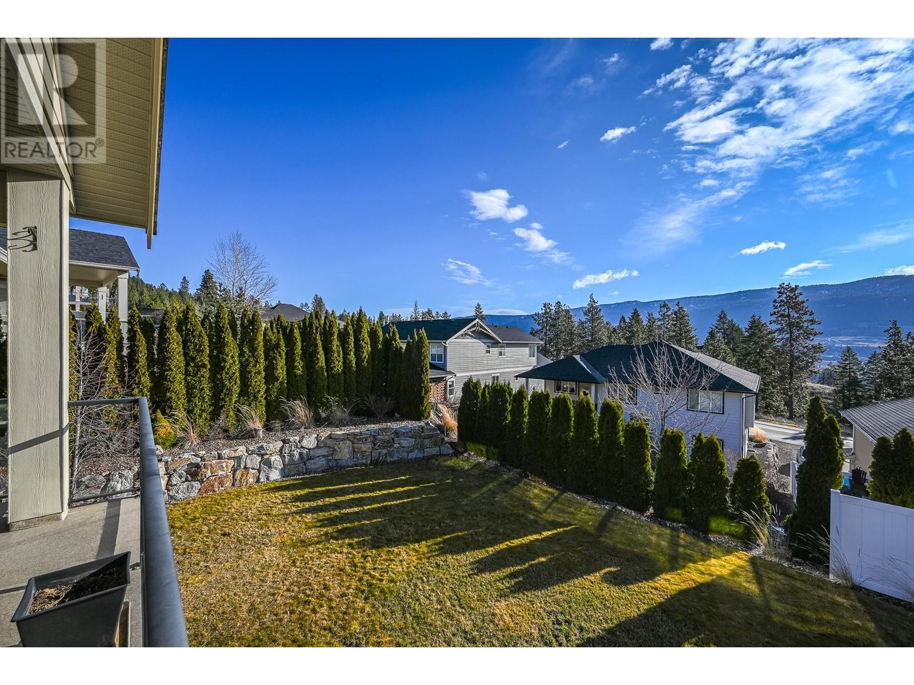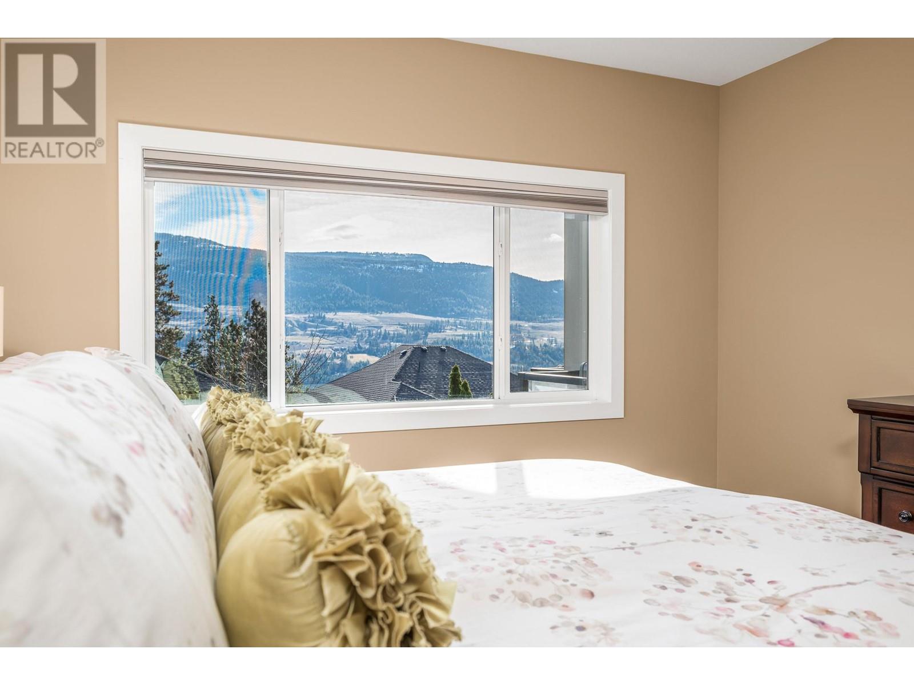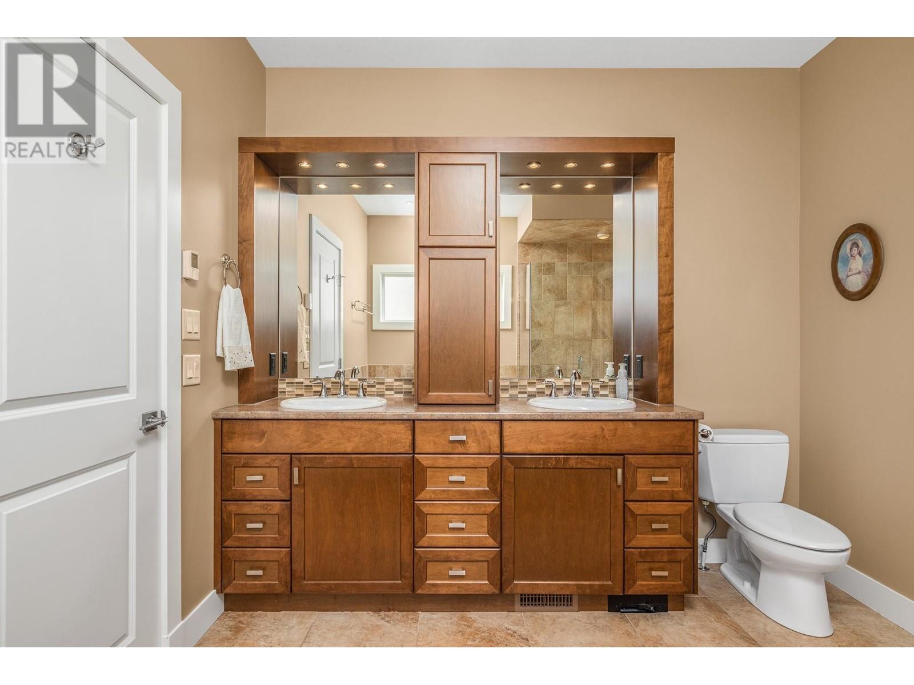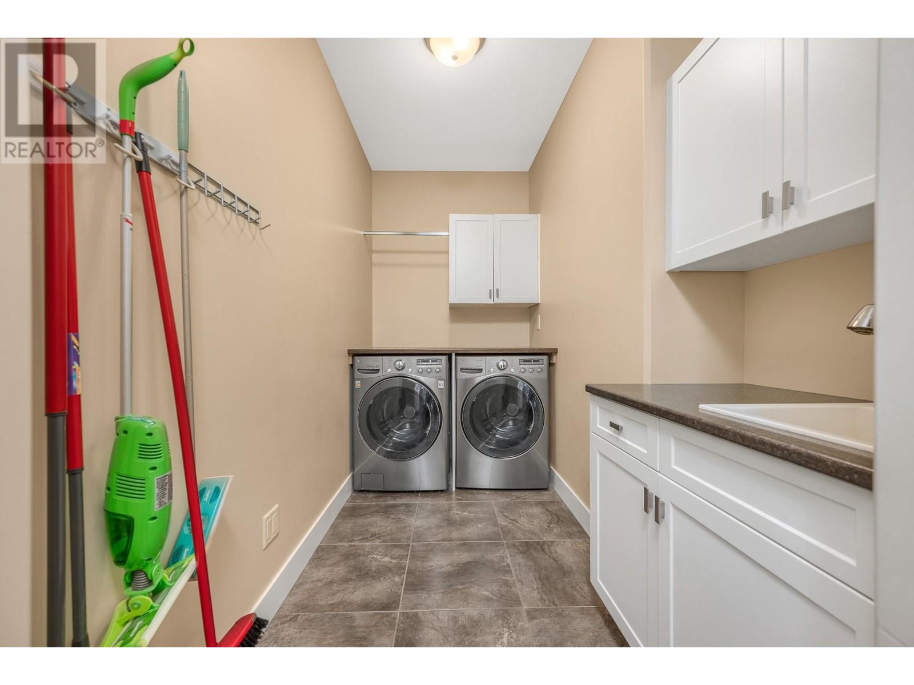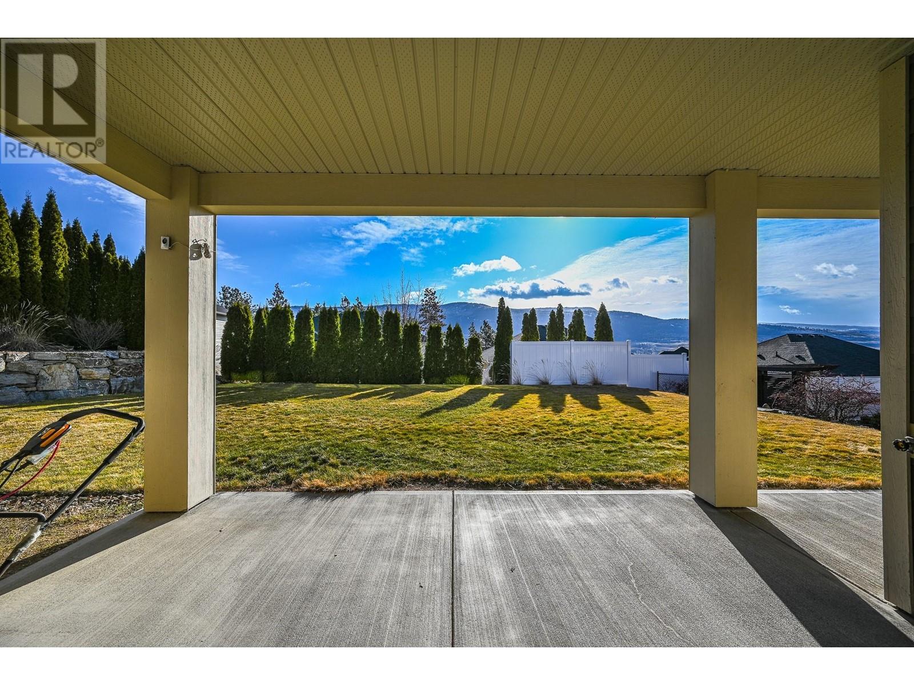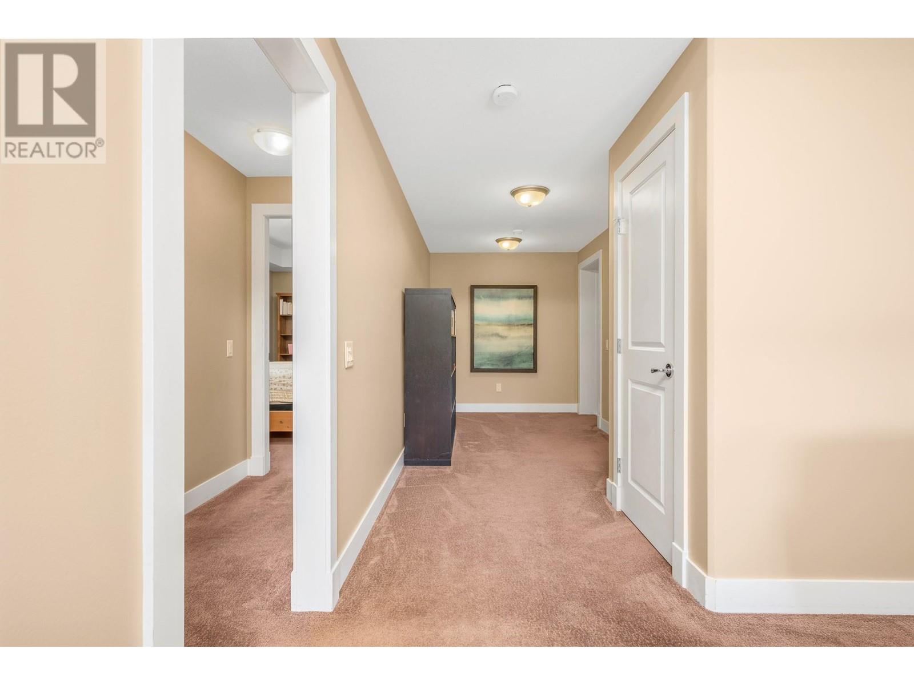6 Bedroom
4 Bathroom
3558 sqft
Split Level Entry
Fireplace
Central Air Conditioning
Baseboard Heaters, Forced Air
$1,184,900
OPEN HOUSE THIS SUNDAY 1:30PM-3:30PM. Beautiful custom-built home, proudly offered for the first time in The Lakes. Nestled beside scenic hiking trails and just minutes from Wood Lake, Okanagan Lake, schools, and local amenities, this 3,558 sq.ft. residence with 6 bedrooms and 4 bathrooms offers exceptional space and functionality across three levels. The MAIN FLOOR showcases a stunning oversized kitchen island ideal for entertaining, a generous pantry, and abundant storage for functionality. The bright, vaulted living room features a cozy gas fireplace and expansive windows that flood the space with natural light. The primary suite includes a 5-piece ensuite and a spacious walk-in closet. A second bedroom, full bath, and a well-designed mudroom/laundry room off the double car garage complete the main level. UPSTAIRS two large bedrooms and a full bath provide a perfect retreat for children or teens. DOWNSTAIRS includes a generous rec room / media room, two additional bedrooms, full bath, large storage space, and a second mudroom with exterior access. Enjoy the flat, usable yard and covered decks on both levels—ideal for family living and entertaining. The lot also has enough room to park an RV. Located in a vibrant, welcoming community with easy access to lakes, trails, and wineries. This is a must-see FANTASTIC Family Home! (id:24231)
Open House
This property has open houses!
Starts at:
1:30 pm
Ends at:
3:30 pm
Property Details
|
MLS® Number
|
10340464 |
|
Property Type
|
Single Family |
|
Neigbourhood
|
Lake Country North West |
|
Community Features
|
Pets Allowed |
|
Features
|
Central Island, Two Balconies |
|
Parking Space Total
|
6 |
|
View Type
|
Lake View, Mountain View |
Building
|
Bathroom Total
|
4 |
|
Bedrooms Total
|
6 |
|
Appliances
|
Refrigerator, Dishwasher, Cooktop - Electric, Oven - Electric, Range - Electric, Water Heater - Electric, Freezer, Microwave, Hood Fan, Washer & Dryer |
|
Architectural Style
|
Split Level Entry |
|
Basement Type
|
Full |
|
Constructed Date
|
2012 |
|
Construction Style Attachment
|
Detached |
|
Construction Style Split Level
|
Other |
|
Cooling Type
|
Central Air Conditioning |
|
Exterior Finish
|
Stone, Vinyl Siding |
|
Fireplace Fuel
|
Gas |
|
Fireplace Present
|
Yes |
|
Fireplace Type
|
Unknown |
|
Flooring Type
|
Carpeted, Ceramic Tile, Vinyl |
|
Heating Type
|
Baseboard Heaters, Forced Air |
|
Roof Material
|
Asphalt Shingle |
|
Roof Style
|
Unknown |
|
Stories Total
|
3 |
|
Size Interior
|
3558 Sqft |
|
Type
|
House |
|
Utility Water
|
Municipal Water |
Parking
Land
|
Acreage
|
No |
|
Sewer
|
Municipal Sewage System |
|
Size Irregular
|
0.18 |
|
Size Total
|
0.18 Ac|under 1 Acre |
|
Size Total Text
|
0.18 Ac|under 1 Acre |
|
Zoning Type
|
Unknown |
Rooms
| Level |
Type |
Length |
Width |
Dimensions |
|
Second Level |
Bedroom |
|
|
10'8'' x 12'0'' |
|
Second Level |
3pc Bathroom |
|
|
9'4'' x 6'3'' |
|
Second Level |
Bedroom |
|
|
13'3'' x 12'0'' |
|
Basement |
3pc Bathroom |
|
|
9'2'' x 6'0'' |
|
Basement |
Other |
|
|
4'9'' x 9'4'' |
|
Basement |
Bedroom |
|
|
15'11'' x 9'10'' |
|
Basement |
Utility Room |
|
|
6'6'' x 7'11'' |
|
Basement |
Mud Room |
|
|
7'4'' x 14'7'' |
|
Basement |
Other |
|
|
4'1'' x 9'8'' |
|
Basement |
Recreation Room |
|
|
25'0'' x 29'9'' |
|
Basement |
Bedroom |
|
|
21'6'' x 10'6'' |
|
Main Level |
Bedroom |
|
|
14'1'' x 10'8'' |
|
Main Level |
3pc Bathroom |
|
|
5'7'' x 8'1'' |
|
Main Level |
Foyer |
|
|
16'4'' x 7'1'' |
|
Main Level |
Mud Room |
|
|
6'3'' x 12'3'' |
|
Main Level |
Laundry Room |
|
|
6'3'' x 10'6'' |
|
Main Level |
Other |
|
|
5'6'' x 10'3'' |
|
Main Level |
5pc Ensuite Bath |
|
|
10'11'' x 10'2'' |
|
Main Level |
Primary Bedroom |
|
|
19'2'' x 13'0'' |
|
Main Level |
Living Room |
|
|
18'1'' x 14'9'' |
|
Main Level |
Dining Room |
|
|
13'7'' x 12'5'' |
|
Main Level |
Kitchen |
|
|
13'8'' x 11'2'' |
https://www.realtor.ca/real-estate/28068347/13439-lake-hill-drive-lake-country-lake-country-north-west















