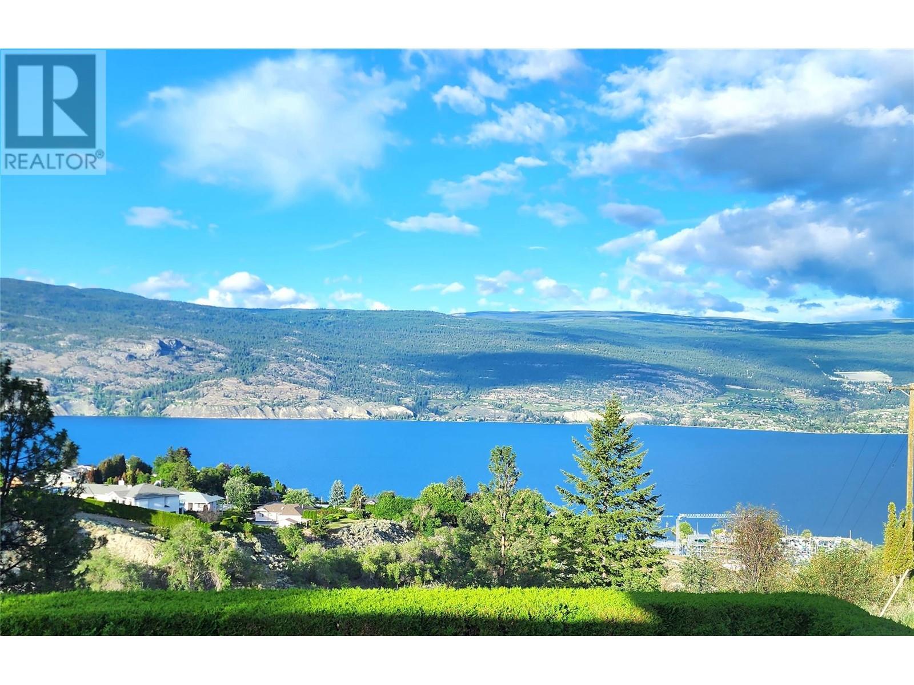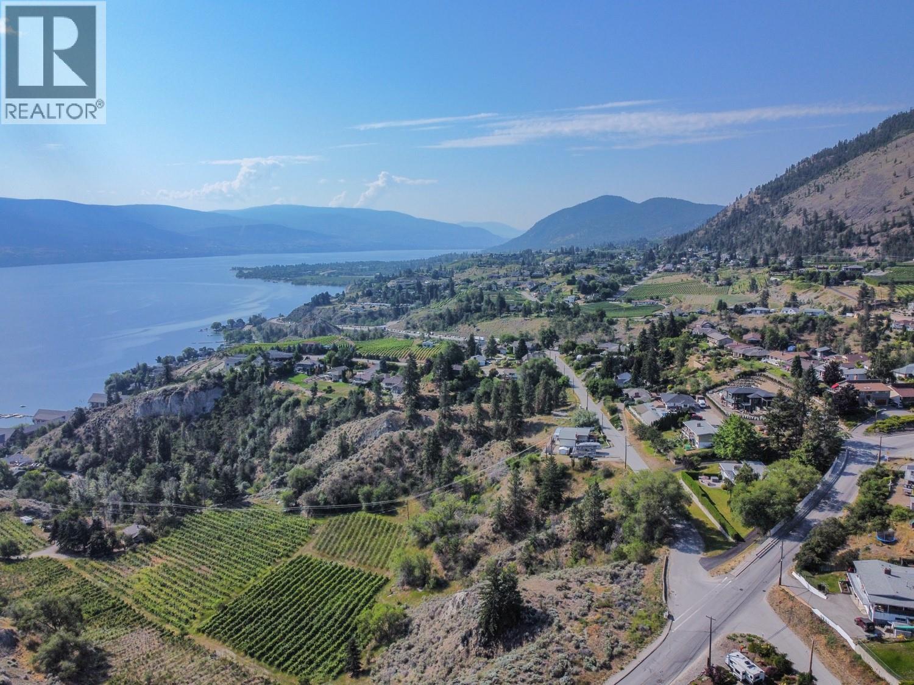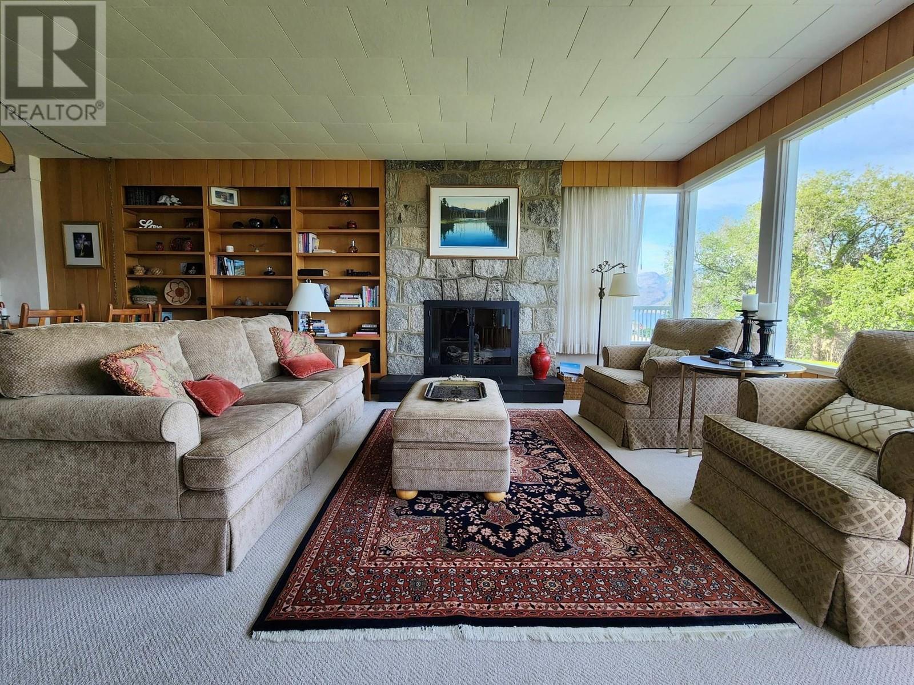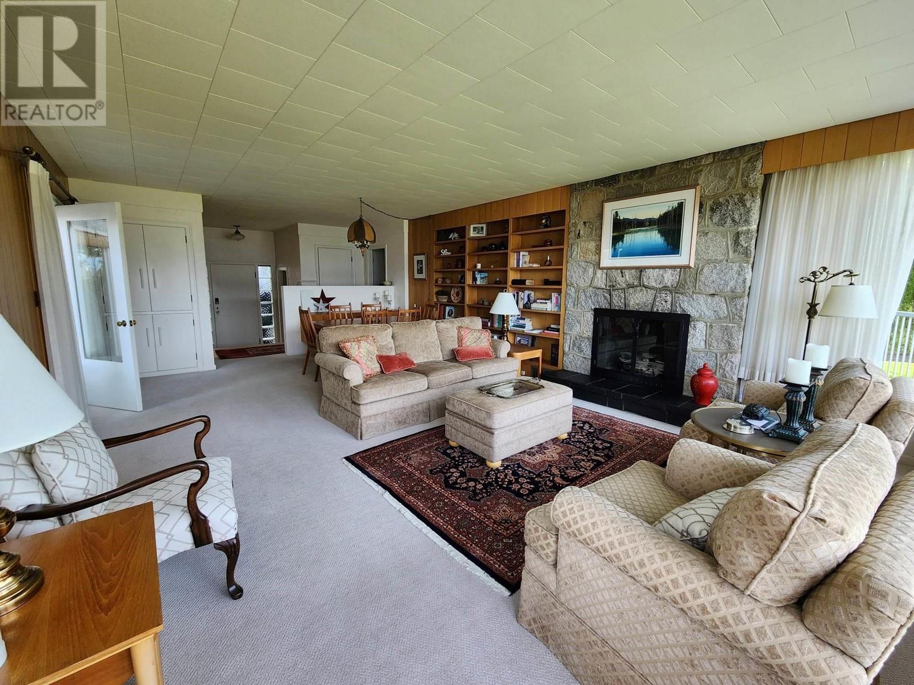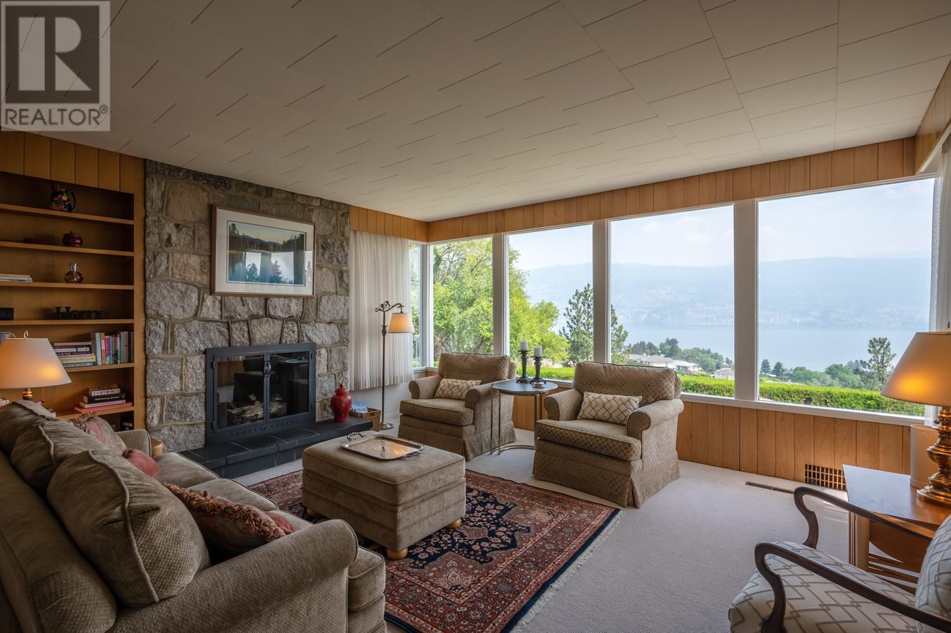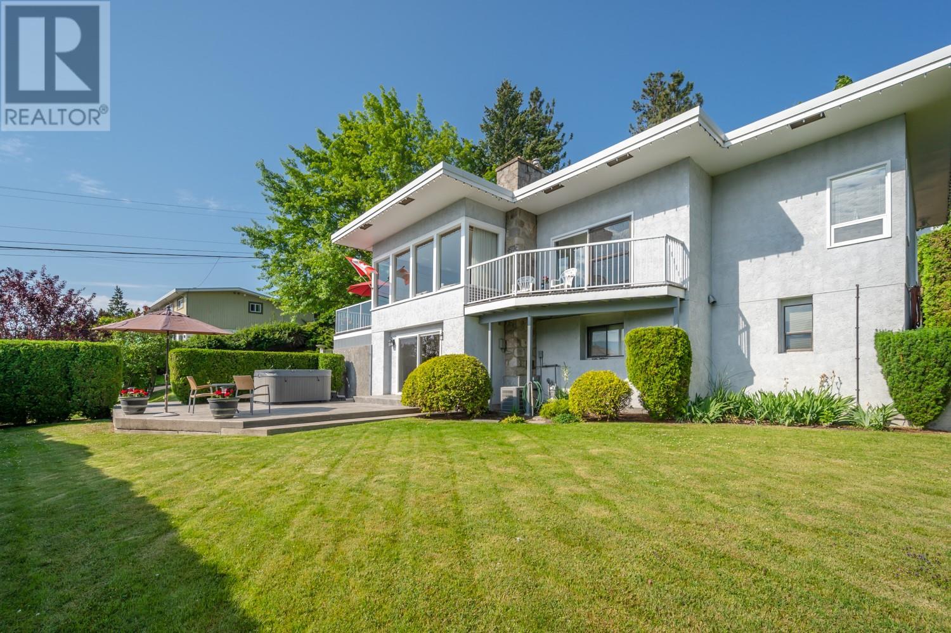4 Bedroom
2 Bathroom
2800 sqft
Other
Fireplace
Central Air Conditioning
Forced Air, See Remarks
$1,469,000
BREATHTAKING LAKEVIEW and a timeless 1949 home! Situated on .494 private acres close to both town and beaches, you can enjoy the immaculately maintained 2800 sq ft home or update to modern conveniences. Architecturally designed, the one-of-a-kind 4 bdr 2 bath home has had only 2 owners, the current owners have stayed 51 years. Enjoy summer dinners on your secluded deck watching the boats come into the marina! Walkout lower floor opens to large patio, hot tub and lovely mature grounds with underground irrigation. With its picturesque tree-lined driveway and stunning views, this is the perfect place for a family and to entertain and impress your guests! RSD1 zoning allows for a carriage house if desired. Sellers daughter is listing agent (id:24231)
Property Details
|
MLS® Number
|
10340862 |
|
Property Type
|
Single Family |
|
Neigbourhood
|
Lower Town |
Building
|
Bathroom Total
|
2 |
|
Bedrooms Total
|
4 |
|
Appliances
|
Refrigerator, Dishwasher, Dryer, Cooktop - Electric, Microwave, Washer, Oven - Built-in |
|
Architectural Style
|
Other |
|
Basement Type
|
Full |
|
Constructed Date
|
1950 |
|
Construction Style Attachment
|
Detached |
|
Cooling Type
|
Central Air Conditioning |
|
Exterior Finish
|
Stucco |
|
Fireplace Fuel
|
Gas |
|
Fireplace Present
|
Yes |
|
Fireplace Type
|
Unknown |
|
Heating Type
|
Forced Air, See Remarks |
|
Roof Material
|
Other |
|
Roof Style
|
Unknown |
|
Stories Total
|
2 |
|
Size Interior
|
2800 Sqft |
|
Type
|
House |
|
Utility Water
|
Municipal Water |
Parking
Land
|
Acreage
|
No |
|
Sewer
|
Municipal Sewage System |
|
Size Irregular
|
0.49 |
|
Size Total
|
0.49 Ac|under 1 Acre |
|
Size Total Text
|
0.49 Ac|under 1 Acre |
|
Zoning Type
|
Unknown |
Rooms
| Level |
Type |
Length |
Width |
Dimensions |
|
Lower Level |
Storage |
|
|
5'10'' x 6'0'' |
|
Lower Level |
Pantry |
|
|
4'6'' x 5'0'' |
|
Lower Level |
Other |
|
|
5'0'' x 5'4'' |
|
Lower Level |
Laundry Room |
|
|
8'10'' x 12'6'' |
|
Lower Level |
Family Room |
|
|
15'0'' x 23'0'' |
|
Lower Level |
Bedroom |
|
|
8'7'' x 15'3'' |
|
Lower Level |
Bedroom |
|
|
9'6'' x 10'9'' |
|
Lower Level |
Full Bathroom |
|
|
Measurements not available |
|
Main Level |
Dining Room |
|
|
9'6'' x 12' |
|
Main Level |
Office |
|
|
6'8'' x 10'8'' |
|
Main Level |
Primary Bedroom |
|
|
12'8'' x 14'0'' |
|
Main Level |
Living Room |
|
|
14'6'' x 15'5'' |
|
Main Level |
Kitchen |
|
|
12'0'' x 14'0'' |
|
Main Level |
Bedroom |
|
|
10'2'' x 11'8'' |
|
Main Level |
Full Bathroom |
|
|
Measurements not available |
https://www.realtor.ca/real-estate/28083364/13420-bristow-road-summerland-lower-town
