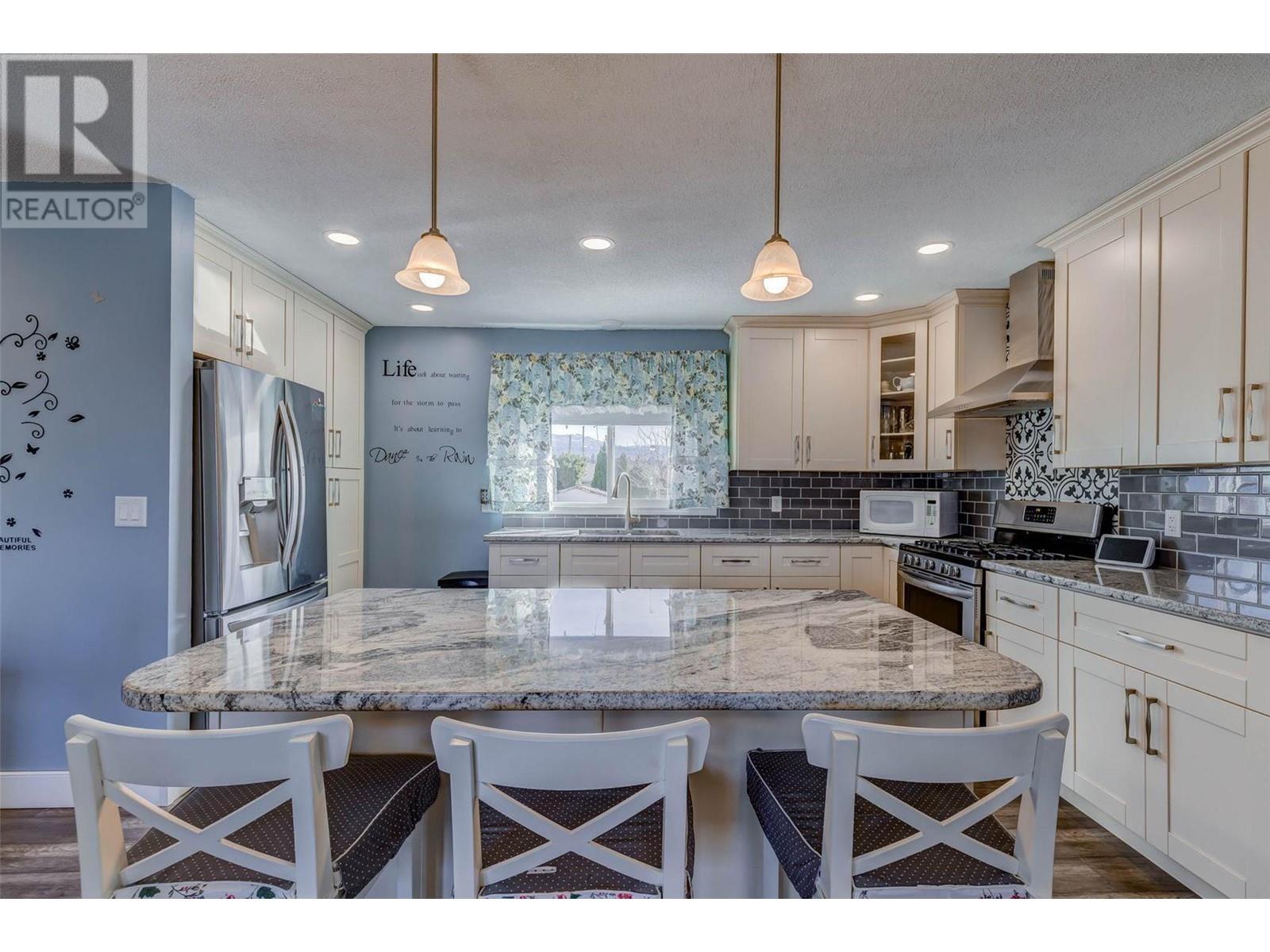4 Bedroom
2 Bathroom
1019 sqft
Ranch
Fireplace
Above Ground Pool, Outdoor Pool
Central Air Conditioning, Heat Pump
See Remarks
Level
$828,900
Desirable Investment Opportunity: Beautifully Updated Home with In-Law Suite Located in the highly sought-after Rutland area of Kelowna, this exquisite property blends comfort and investment potential seamlessly. Nestled on a generous 9,100 sq. ft. fenced lot, the home features an inviting above-ground pool and gardens-perfect for family gatherings and outdoor enjoyment. Enjoy the peace of a serene cul-de-sac. Features a 2-bedroom in-law suite with reliable tenants currently renting at $1,500/month. Equipped with a high-efficiency furnace, AC, hot water tank, windows, and doors-all updated in recent years. Includes new stainless steel appliances, a gas stove, and elegant granite countertops, ideal for culinary enthusiasts. The main living area offers 2 bedrooms and 1 bathroom upstairs, complemented by a 2-bedroom, 1-bathroom in-law suite downstairs with separate entry. Total rental income is $3700/month plus utilities. This remarkable property provides an excellent opportunity to enter the single-family home market with the added benefit of a mortgage helper. Don't miss out on owning this fantastic home! (id:24231)
Property Details
|
MLS® Number
|
10337049 |
|
Property Type
|
Single Family |
|
Neigbourhood
|
Rutland North |
|
Amenities Near By
|
Public Transit |
|
Community Features
|
Family Oriented |
|
Features
|
Cul-de-sac, Level Lot |
|
Parking Space Total
|
1 |
|
Pool Type
|
Above Ground Pool, Outdoor Pool |
|
Road Type
|
Cul De Sac |
|
View Type
|
Mountain View |
Building
|
Bathroom Total
|
2 |
|
Bedrooms Total
|
4 |
|
Appliances
|
Refrigerator, Dishwasher, Range - Electric, Range - Gas, Hood Fan, Washer & Dryer, Washer/dryer Stack-up |
|
Architectural Style
|
Ranch |
|
Basement Type
|
Full |
|
Constructed Date
|
1973 |
|
Construction Style Attachment
|
Detached |
|
Cooling Type
|
Central Air Conditioning, Heat Pump |
|
Exterior Finish
|
Stucco, Vinyl Siding, Composite Siding |
|
Fireplace Fuel
|
Gas |
|
Fireplace Present
|
Yes |
|
Fireplace Type
|
Unknown |
|
Flooring Type
|
Hardwood, Mixed Flooring, Slate |
|
Half Bath Total
|
1 |
|
Heating Fuel
|
Electric |
|
Heating Type
|
See Remarks |
|
Roof Material
|
Asphalt Shingle |
|
Roof Style
|
Unknown |
|
Stories Total
|
2 |
|
Size Interior
|
1019 Sqft |
|
Type
|
House |
|
Utility Water
|
Community Water User's Utility |
Parking
Land
|
Acreage
|
No |
|
Fence Type
|
Other |
|
Land Amenities
|
Public Transit |
|
Landscape Features
|
Level |
|
Size Irregular
|
0.21 |
|
Size Total
|
0.21 Ac|under 1 Acre |
|
Size Total Text
|
0.21 Ac|under 1 Acre |
|
Zoning Type
|
Residential |
Rooms
| Level |
Type |
Length |
Width |
Dimensions |
|
Basement |
Full Bathroom |
|
|
9'8'' x 6'4'' |
|
Basement |
Bedroom |
|
|
12'8'' x 6'4'' |
|
Basement |
Bedroom |
|
|
13'8'' x 6'11'' |
|
Basement |
Dining Room |
|
|
12'11'' x 5' |
|
Basement |
Foyer |
|
|
4'10'' x 4'10'' |
|
Basement |
Kitchen |
|
|
13' x 9'6'' |
|
Basement |
Living Room |
|
|
14'7'' x 12'9'' |
|
Main Level |
Other |
|
|
23'1'' x 13' |
|
Main Level |
1pc Bathroom |
|
|
8' x 4'11'' |
|
Main Level |
Other |
|
|
14' x 11'1'' |
|
Main Level |
Bedroom |
|
|
11'8'' x 10'1'' |
|
Main Level |
Primary Bedroom |
|
|
12' x 11'5'' |
|
Main Level |
Foyer |
|
|
13'5'' x 6'8'' |
|
Main Level |
Kitchen |
|
|
15'4'' x 10'1'' |
|
Main Level |
Living Room |
|
|
14' x 13'6'' |
Utilities
|
Cable
|
Available |
|
Electricity
|
Available |
|
Natural Gas
|
Available |
|
Telephone
|
Available |
|
Sewer
|
Available |
|
Water
|
Available |
https://www.realtor.ca/real-estate/27966249/1340-morgan-road-kelowna-rutland-north




