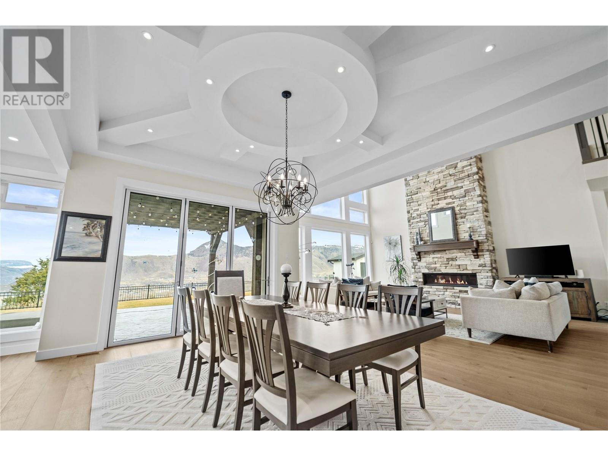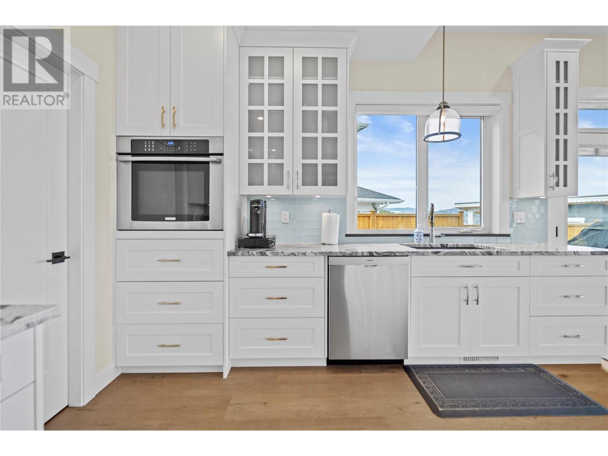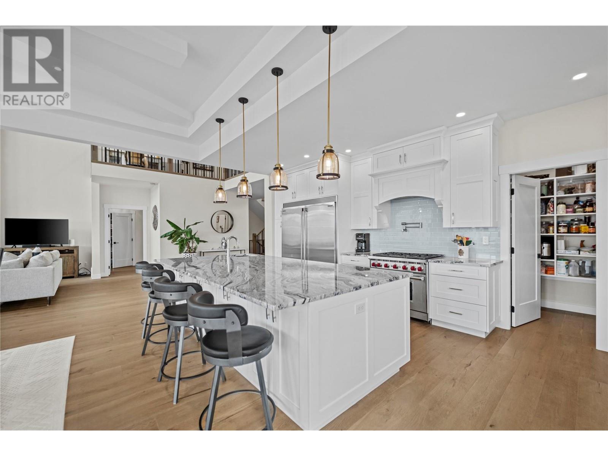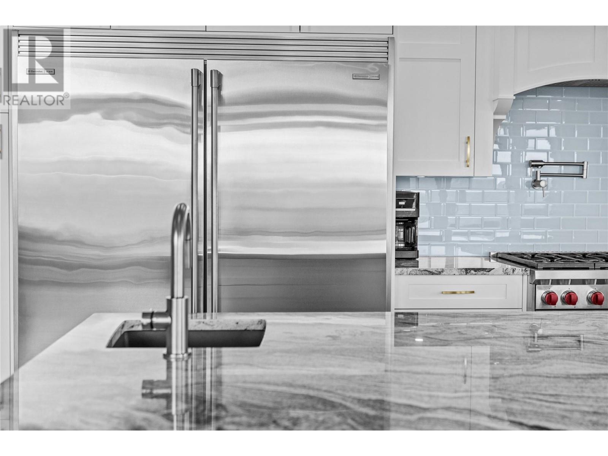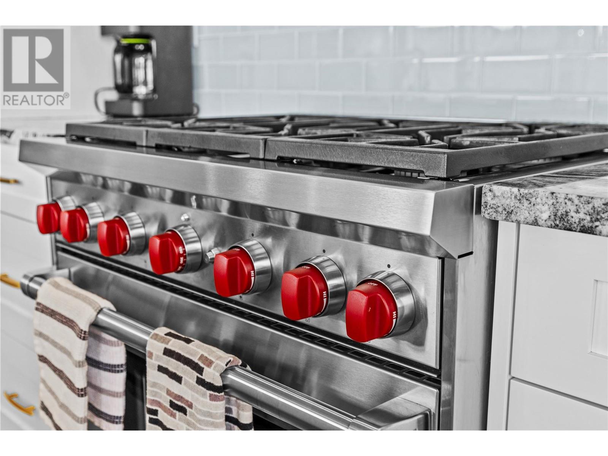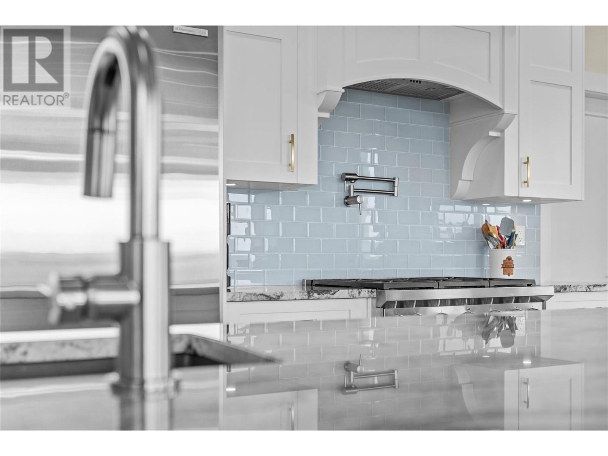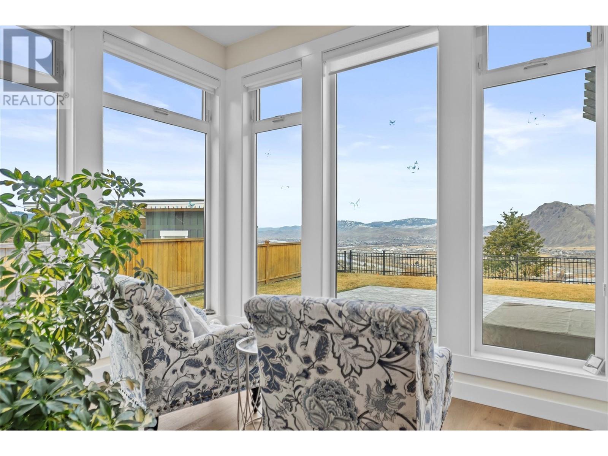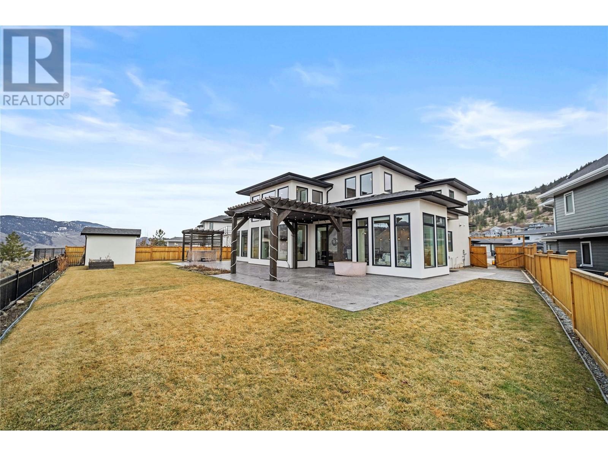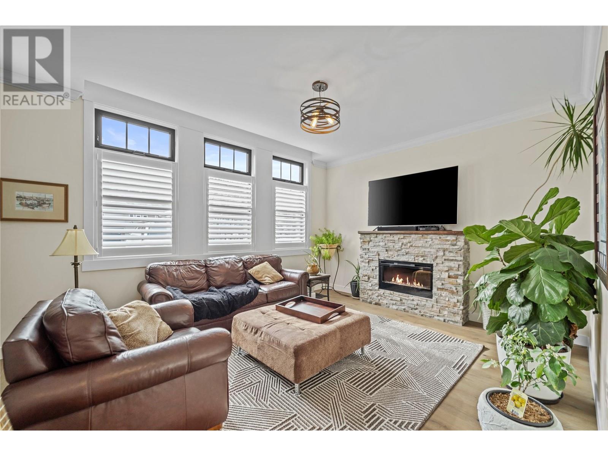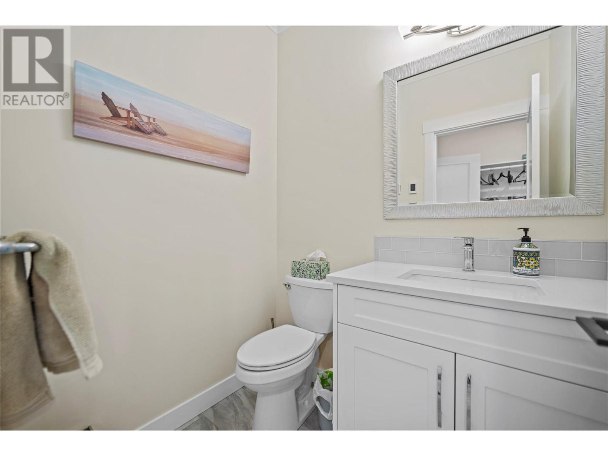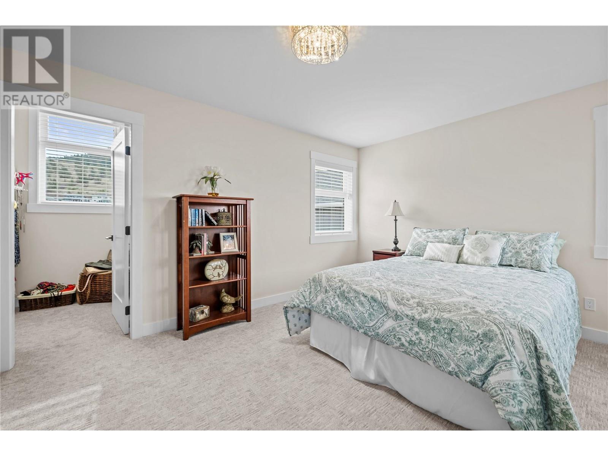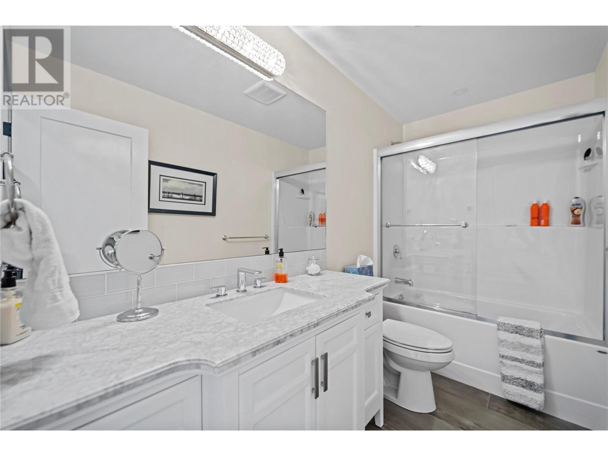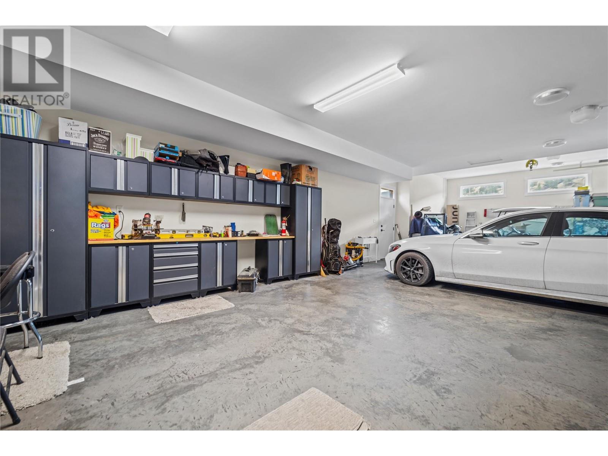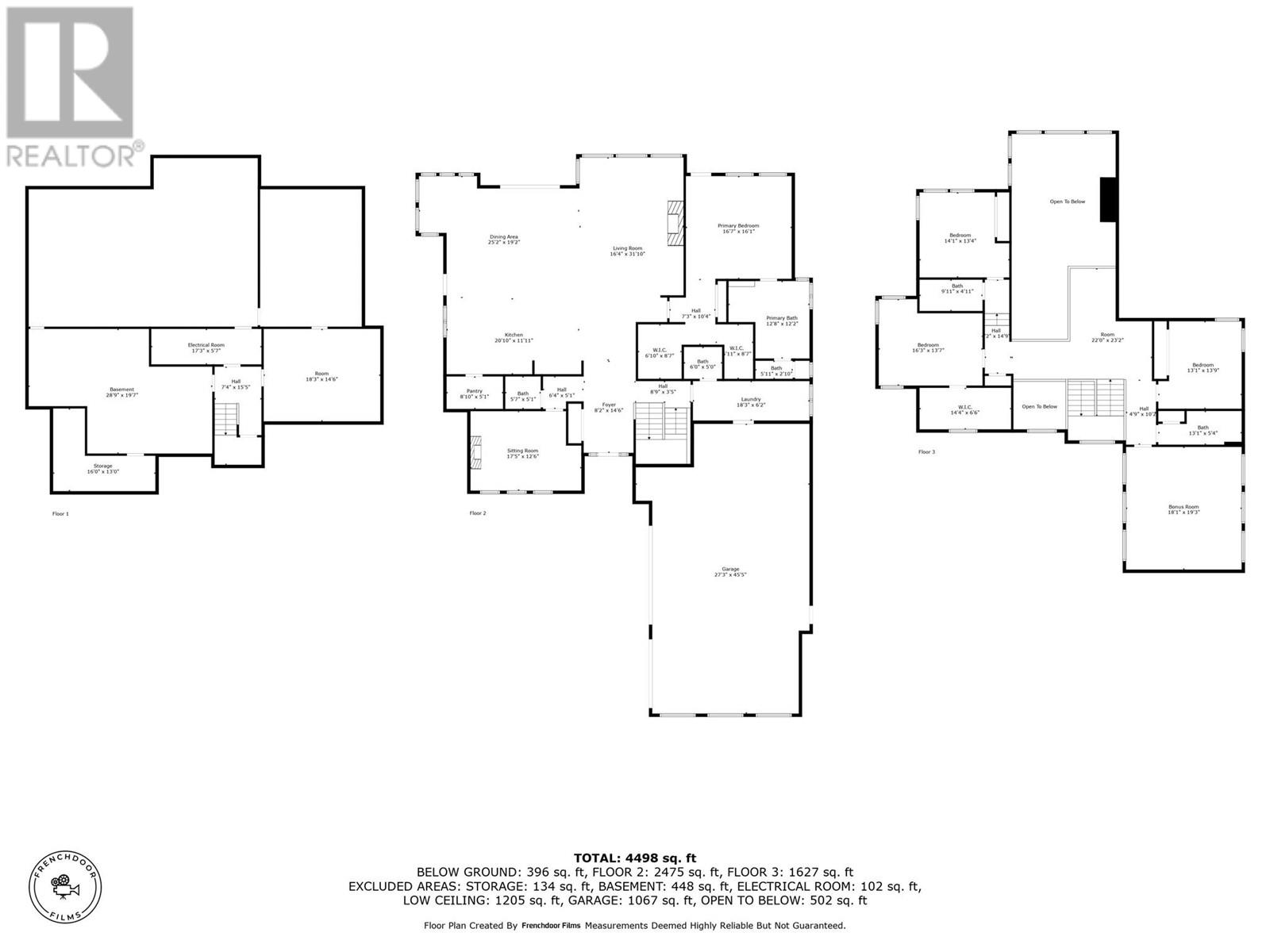4 Bedroom
5 Bathroom
4269 sqft
Fireplace
Central Air Conditioning
No Heat
Level, Underground Sprinkler
$1,995,000
This 4,207 sq. ft. custom-built Collins Bros home in Juniper Heights offers unparalleled craftsmanship, luxury finishes, breathtaking views and plenty of room for the whole family. Designed with no expense spared, this 4-bedroom, 5-bathroom home is perfect for those seeking elegance and comfort. The grand 18’ great room features coffered ceilings and expansive windows showcasing incredible valley views, a striking 18’ fireplace feature and expansive 10’ nano doors that open to breathtaking views. The open-concept layout flows into the chef’s kitchen, complete with dual ovens, a 10’ x 5’ island and a walk-in pantry. The main-floor master suite boasts 16’ ceilings and a spa-like ensuite complete with steam shower and his-and-her closets. A massive 1,100 sq. ft. heated triple-car garage provides ample storage, while two furnaces, two A/C units, and hot water on demand ensure year-round comfort. Thoughtfully designed with custom cabinetry and premium finishes throughout, this home is truly a masterpiece. Located in one of Kamloops' most sought after neighborhoods, this home is just minutes from Valleyview arena and The Ranch Bike Park, a favorite among biking enthusiasts. Families will love the close proximity to Ralph Bell Elementary and Valleyview Secondary school, making school drop offs a breeze. Schedule your private showing today! (id:24231)
Property Details
|
MLS® Number
|
10335442 |
|
Property Type
|
Single Family |
|
Neigbourhood
|
Juniper Ridge |
|
Amenities Near By
|
Public Transit, Recreation, Schools |
|
Features
|
Level Lot, Private Setting, Central Island, Balcony, Jacuzzi Bath-tub |
|
Parking Space Total
|
3 |
|
View Type
|
City View, River View, Mountain View, Valley View, View Of Water, View (panoramic) |
Building
|
Bathroom Total
|
5 |
|
Bedrooms Total
|
4 |
|
Appliances
|
Range, Refrigerator, Dishwasher, Dryer, Freezer, Oven - Gas, Range - Gas, Hot Water Instant, Microwave, Hood Fan, Washer, Wine Fridge, Oven - Built-in |
|
Constructed Date
|
2019 |
|
Construction Style Attachment
|
Detached |
|
Cooling Type
|
Central Air Conditioning |
|
Exterior Finish
|
Other |
|
Fire Protection
|
Security System |
|
Fireplace Fuel
|
Gas |
|
Fireplace Present
|
Yes |
|
Fireplace Type
|
Unknown |
|
Flooring Type
|
Carpeted, Hardwood, Tile |
|
Half Bath Total
|
2 |
|
Heating Type
|
No Heat |
|
Roof Material
|
Asphalt Shingle |
|
Roof Style
|
Unknown |
|
Stories Total
|
3 |
|
Size Interior
|
4269 Sqft |
|
Type
|
House |
|
Utility Water
|
Municipal Water |
Parking
Land
|
Acreage
|
No |
|
Land Amenities
|
Public Transit, Recreation, Schools |
|
Landscape Features
|
Level, Underground Sprinkler |
|
Sewer
|
Municipal Sewage System |
|
Size Irregular
|
0.3 |
|
Size Total
|
0.3 Ac|under 1 Acre |
|
Size Total Text
|
0.3 Ac|under 1 Acre |
|
Zoning Type
|
Unknown |
Rooms
| Level |
Type |
Length |
Width |
Dimensions |
|
Second Level |
2pc Bathroom |
|
|
Measurements not available |
|
Second Level |
Recreation Room |
|
|
18' x 19' |
|
Second Level |
3pc Bathroom |
|
|
Measurements not available |
|
Second Level |
Bedroom |
|
|
11' x 13' |
|
Second Level |
Bedroom |
|
|
15' x 11' |
|
Second Level |
3pc Bathroom |
|
|
Measurements not available |
|
Second Level |
Bedroom |
|
|
14' x 14' |
|
Third Level |
Utility Room |
|
|
17' x 14' |
|
Third Level |
Unfinished Room |
|
|
301' x 19' |
|
Main Level |
Laundry Room |
|
|
7' x 18' |
|
Main Level |
Pantry |
|
|
9' x 5' |
|
Main Level |
2pc Bathroom |
|
|
Measurements not available |
|
Main Level |
Sunroom |
|
|
10' x 9' |
|
Main Level |
Office |
|
|
17' x 13' |
|
Main Level |
Dining Room |
|
|
14' x 17' |
|
Main Level |
Living Room |
|
|
17' x 21' |
|
Main Level |
5pc Ensuite Bath |
|
|
Measurements not available |
|
Main Level |
Primary Bedroom |
|
|
17' x 16' |
|
Main Level |
Kitchen |
|
|
21' x 12' |
https://www.realtor.ca/real-estate/27955340/1330-myra-place-kamloops-juniper-ridge








