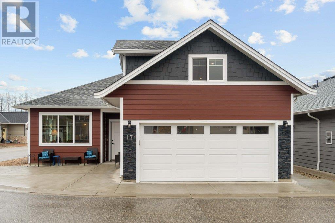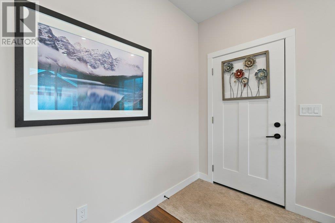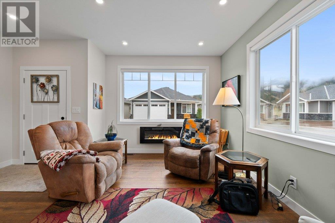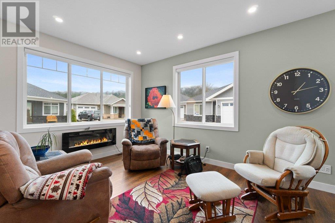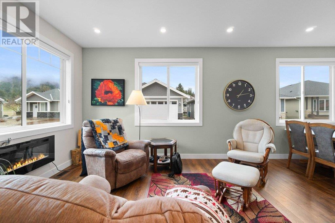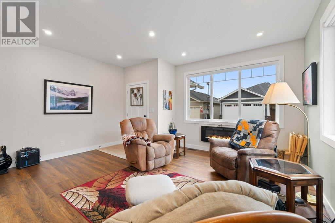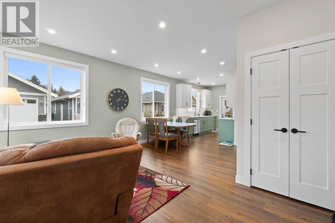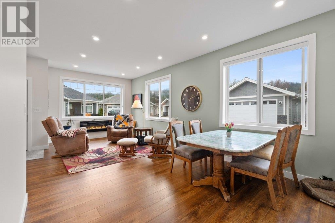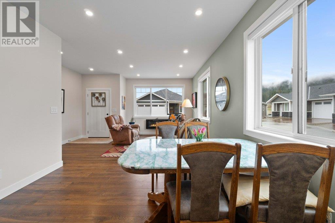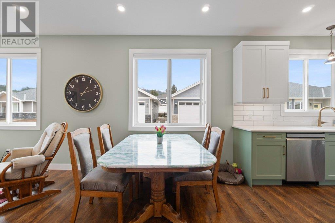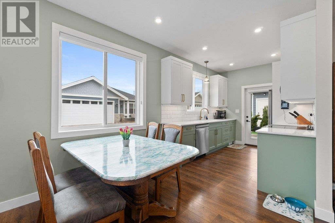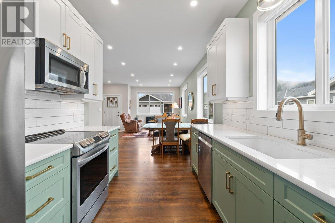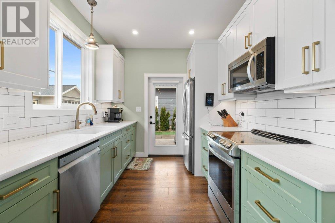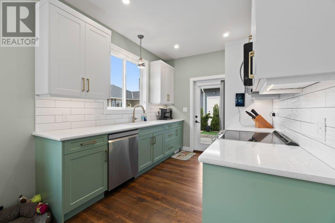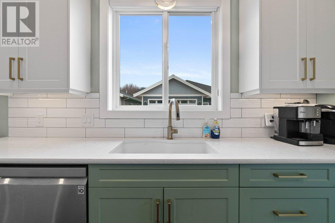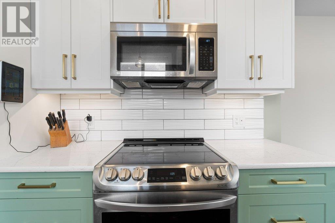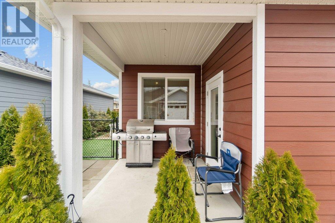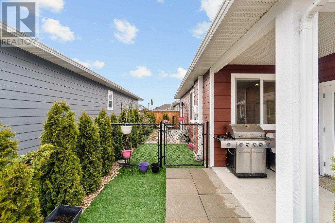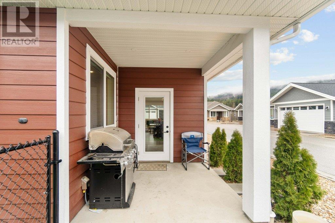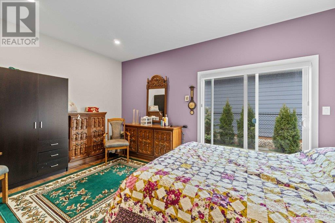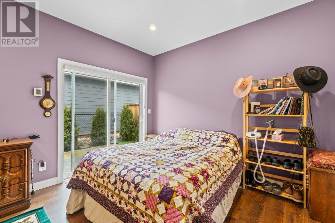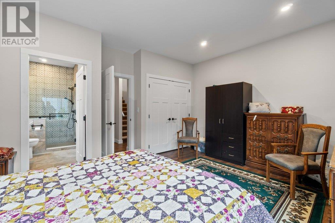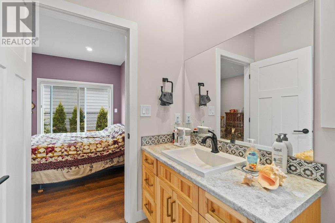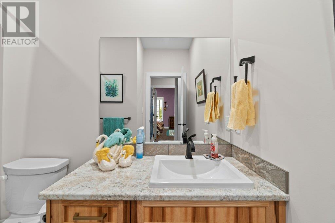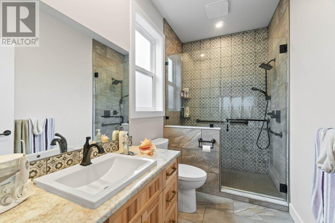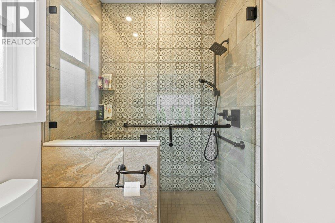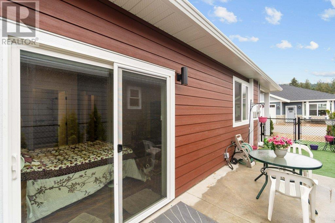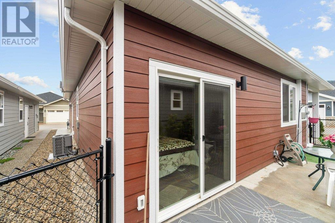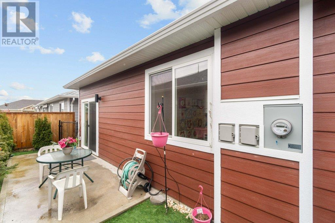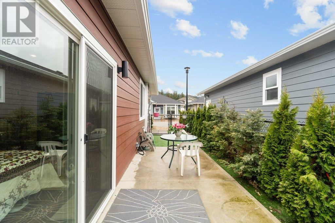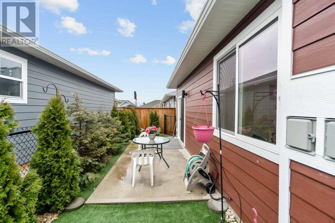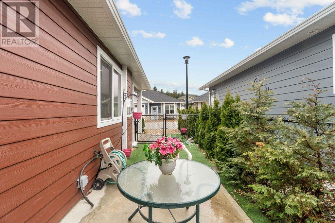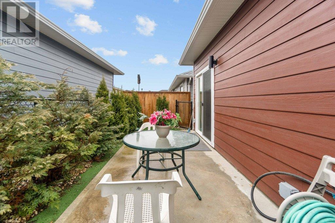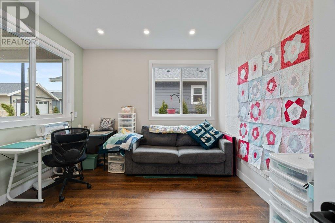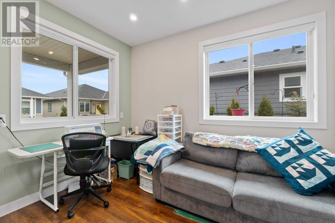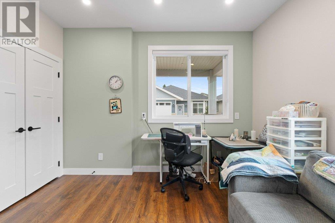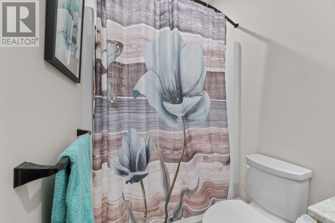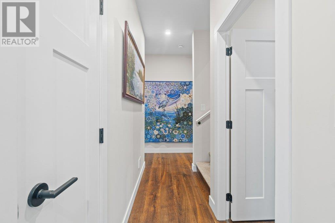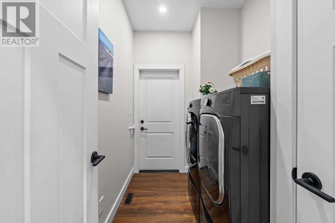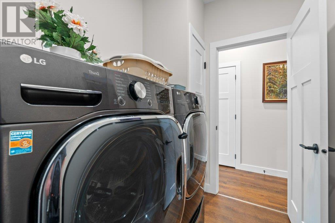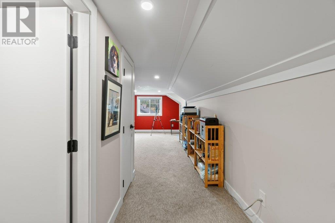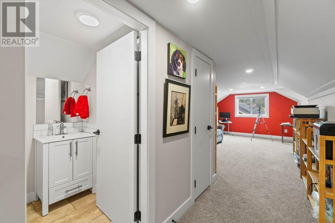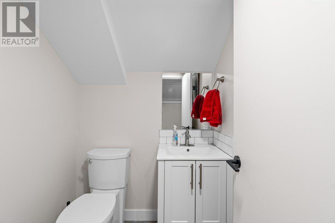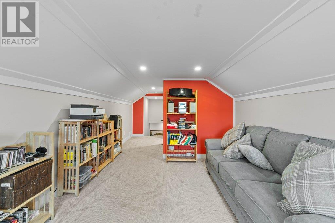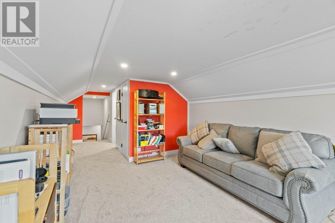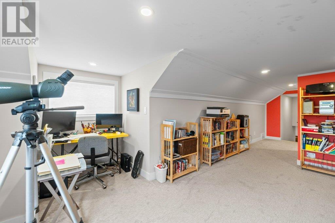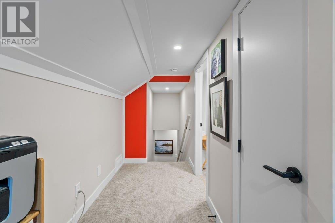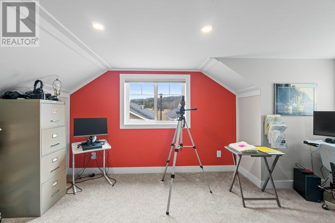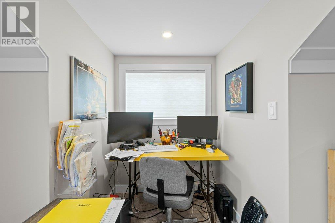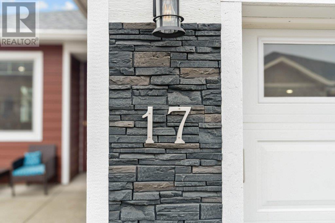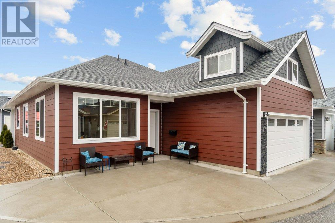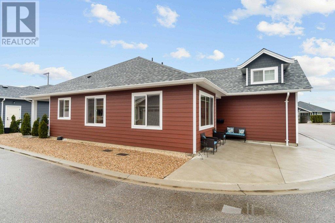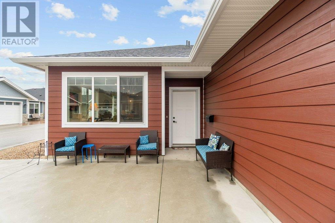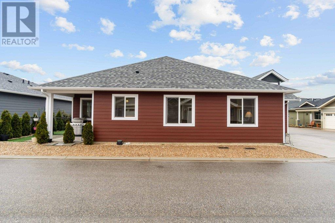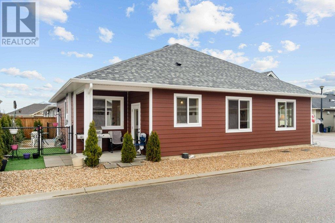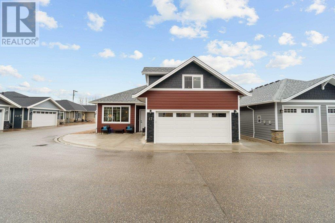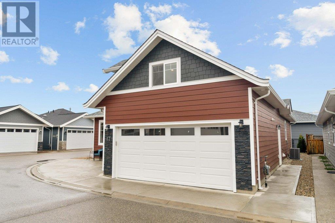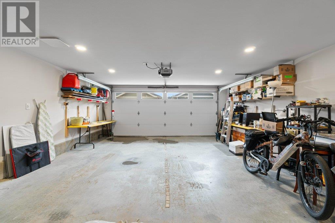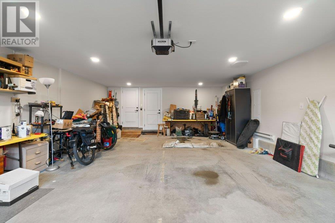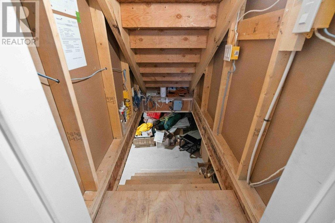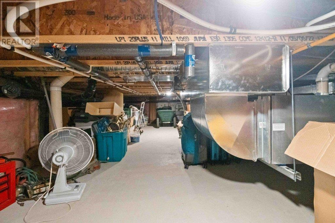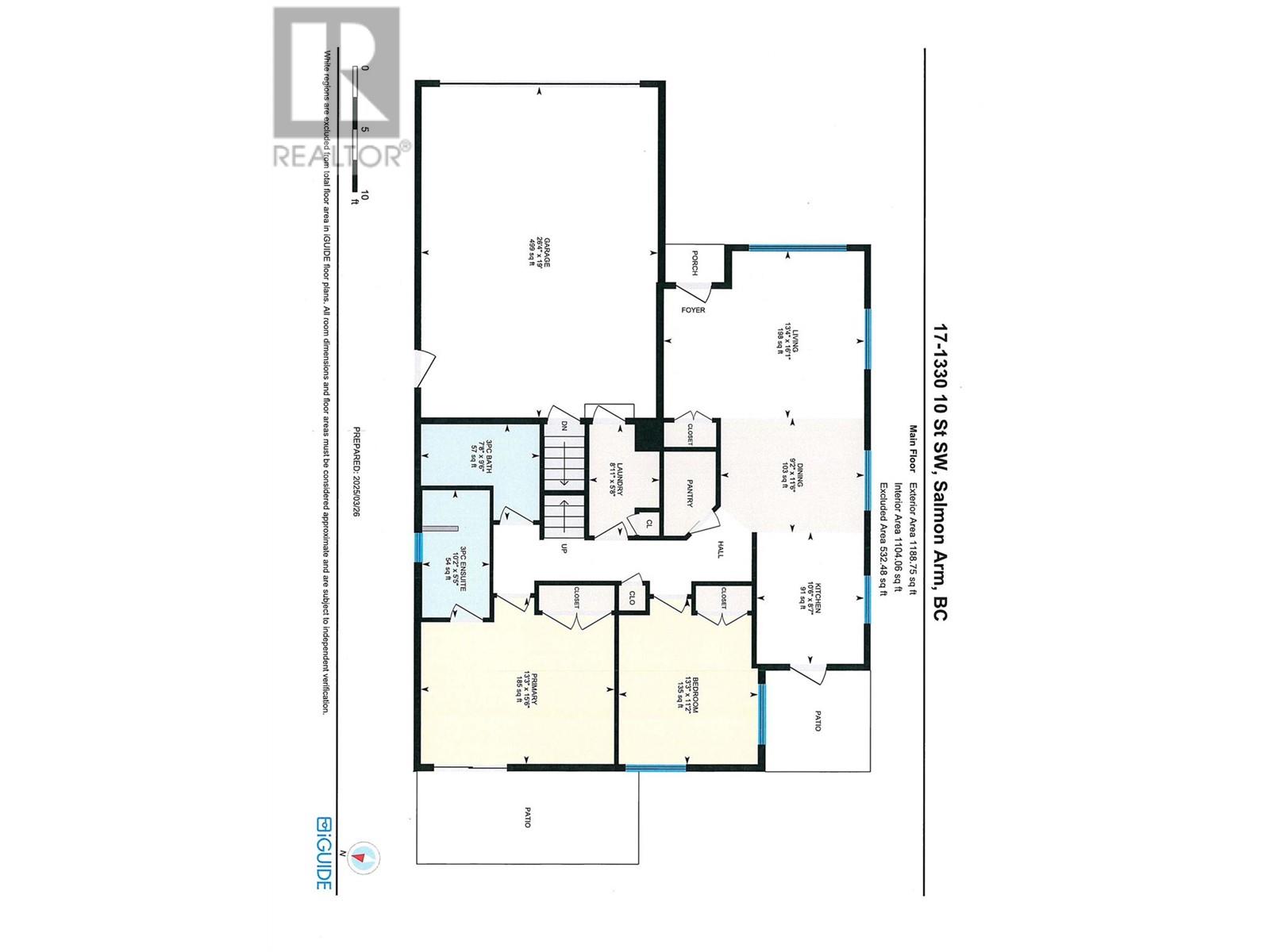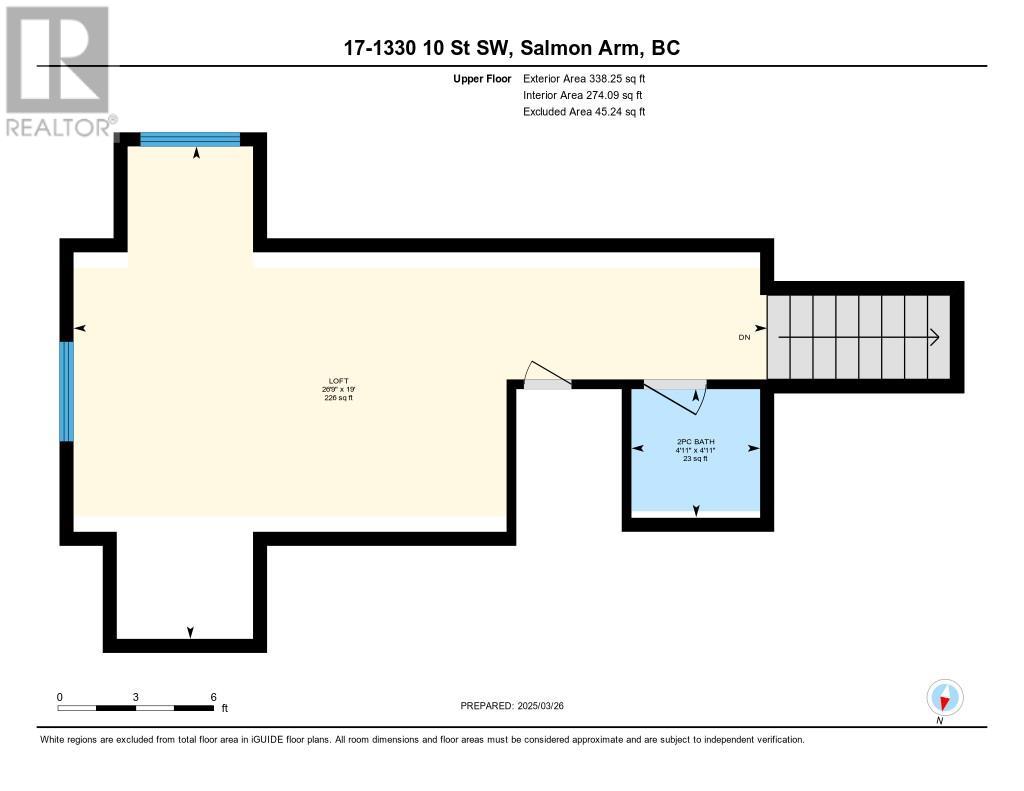1330 10 Street Sw Unit# 17 Salmon Arm, British Columbia V1E 0E4
2 Bedroom
3 Bathroom
1527 sqft
Fireplace
Central Air Conditioning
Forced Air, See Remarks
Landscaped
$689,900Maintenance, Other, See Remarks
$75 Monthly
Maintenance, Other, See Remarks
$75 MonthlyWELCOME TO VALLEY LANE - a desirable 55 plus community located close to Piccadilly Mall. This 2022 built custom home features an open concept living space, 2.5 bathrooms, two bedrooms on the main level and a loft / bonus room above the garage. The kitchen offers stainless steel appliances and quartz countertops. Off the kitchen is a small covered patio perfect for barbecuing and a small fenced yard. Spacious two car garage and lots of storage in the crawl space. Balance of Home Warranty still in place. (id:24231)
Property Details
| MLS® Number | 10340465 |
| Property Type | Single Family |
| Neigbourhood | SW Salmon Arm |
| Community Name | Valley Lane |
| Amenities Near By | Public Transit, Airport, Shopping |
| Community Features | Adult Oriented, Rentals Allowed With Restrictions, Seniors Oriented |
| Parking Space Total | 2 |
Building
| Bathroom Total | 3 |
| Bedrooms Total | 2 |
| Constructed Date | 2022 |
| Construction Style Attachment | Detached |
| Cooling Type | Central Air Conditioning |
| Fireplace Fuel | Electric |
| Fireplace Present | Yes |
| Fireplace Type | Unknown |
| Flooring Type | Carpeted, Ceramic Tile, Laminate |
| Half Bath Total | 1 |
| Heating Type | Forced Air, See Remarks |
| Stories Total | 2 |
| Size Interior | 1527 Sqft |
| Type | House |
| Utility Water | Municipal Water |
Parking
| Attached Garage | 2 |
Land
| Access Type | Easy Access |
| Acreage | No |
| Land Amenities | Public Transit, Airport, Shopping |
| Landscape Features | Landscaped |
| Sewer | Municipal Sewage System |
| Size Irregular | 0.08 |
| Size Total | 0.08 Ac|under 1 Acre |
| Size Total Text | 0.08 Ac|under 1 Acre |
| Zoning Type | Unknown |
Rooms
| Level | Type | Length | Width | Dimensions |
|---|---|---|---|---|
| Second Level | Loft | 19'0'' x 26'9'' | ||
| Second Level | 2pc Bathroom | 4'11'' x 4'11'' | ||
| Main Level | Primary Bedroom | 15'6'' x 13'3'' | ||
| Main Level | Living Room | 16'1'' x 13'4'' | ||
| Main Level | Laundry Room | 5'8'' x 8'11'' | ||
| Main Level | Kitchen | 8'7'' x 10'6'' | ||
| Main Level | Other | 19'0'' x 26'4'' | ||
| Main Level | Dining Room | 11'6'' x 9'2'' | ||
| Main Level | Bedroom | 11'2'' x 13'3'' | ||
| Main Level | 3pc Bathroom | 9'6'' x 7'8'' | ||
| Main Level | 3pc Ensuite Bath | 5'5'' x 10'2'' |
https://www.realtor.ca/real-estate/28084554/1330-10-street-sw-unit-17-salmon-arm-sw-salmon-arm
Interested?
Contact us for more information
