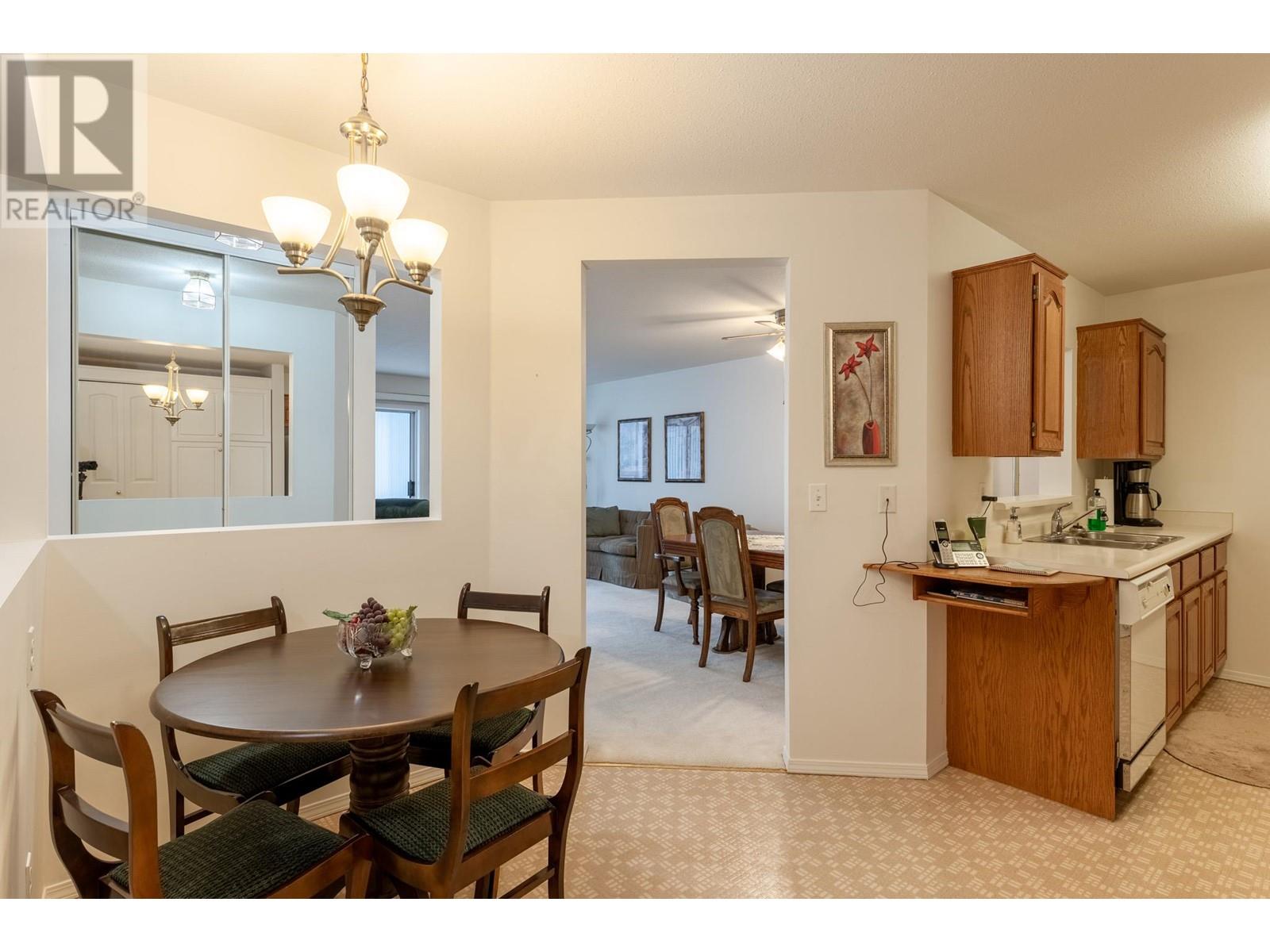1329 Klo Road Unit# 208 Kelowna, British Columbia V1W 3N9
$239,000Maintenance,
$391.24 Monthly
Maintenance,
$391.24 MonthlyAmazing Value! Spacious 2 bedroom 2 bath home at Gordon Park Village. This is a well kept home with some nice features. It has an open plan. There is extra pantry space added to the kitchen and a spacious utility room. The ensuite has a tub/shower, toilet and sink. The main bath has a shower. The home is east facing with a view of the mountains. The storage locker is steps away on the same floor. It has an enclosed garage type parking stall assigned to it which provides extra personal storage. This is a society building so the purchase must be with cash, no mortgages. The building has a woodwork shop, small gym, and a common kitchen dining area. Come, take a look. (id:24231)
Property Details
| MLS® Number | 10341832 |
| Property Type | Single Family |
| Neigbourhood | Lower Mission |
| Community Name | Gordon Park Village |
| Community Features | Pets Not Allowed, Seniors Oriented |
| Parking Space Total | 1 |
| Storage Type | Storage, Locker |
Building
| Bathroom Total | 2 |
| Bedrooms Total | 2 |
| Architectural Style | Other |
| Constructed Date | 1992 |
| Cooling Type | Wall Unit |
| Heating Fuel | Electric |
| Heating Type | Baseboard Heaters |
| Stories Total | 1 |
| Size Interior | 1176 Sqft |
| Type | Apartment |
| Utility Water | Municipal Water |
Parking
| Parkade |
Land
| Acreage | No |
| Sewer | Municipal Sewage System |
| Size Total Text | Under 1 Acre |
| Zoning Type | Unknown |
Rooms
| Level | Type | Length | Width | Dimensions |
|---|---|---|---|---|
| Main Level | 3pc Bathroom | 7' x 8' | ||
| Main Level | 3pc Ensuite Bath | 6' x 9' | ||
| Main Level | Kitchen | 8' x 10'6'' | ||
| Main Level | Bedroom | 10' x 10'4'' | ||
| Main Level | Primary Bedroom | 11'6'' x 14' | ||
| Main Level | Laundry Room | 6'6'' x 6'6'' | ||
| Main Level | Dining Room | 8' x 11' | ||
| Main Level | Living Room | 13'6'' x 13' |
https://www.realtor.ca/real-estate/28150504/1329-klo-road-unit-208-kelowna-lower-mission
Interested?
Contact us for more information



























