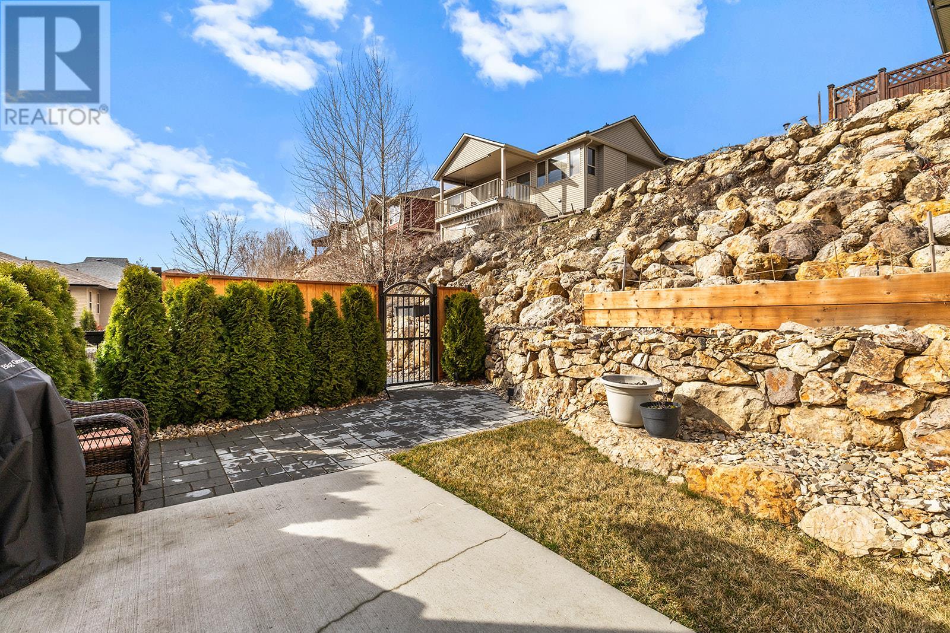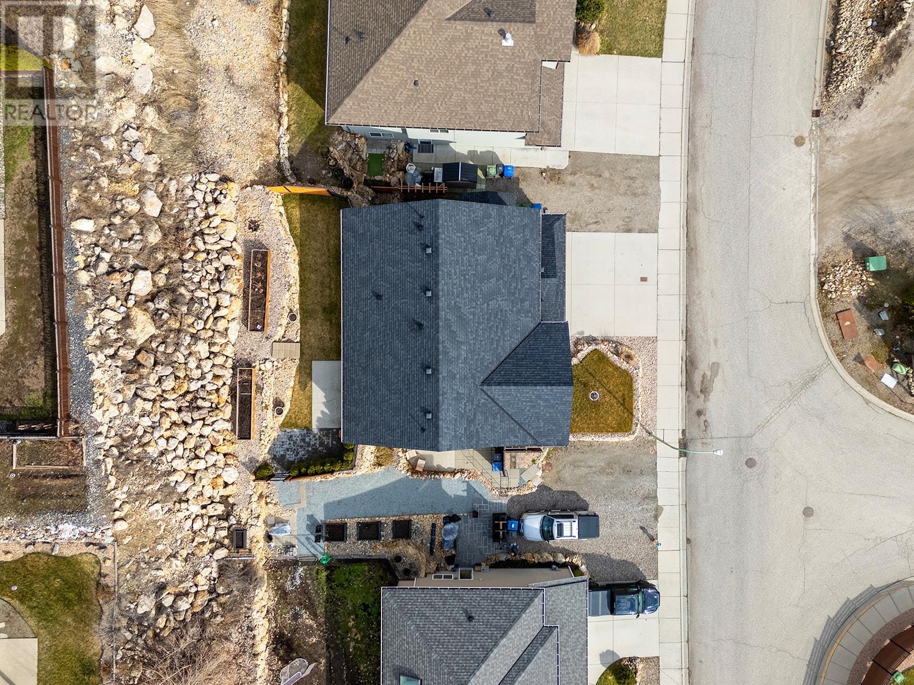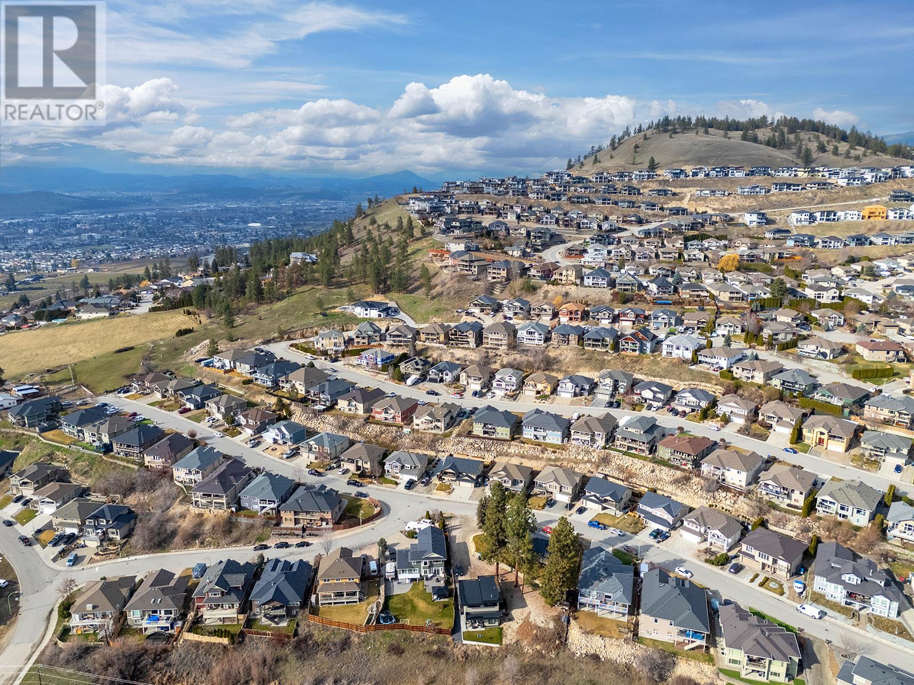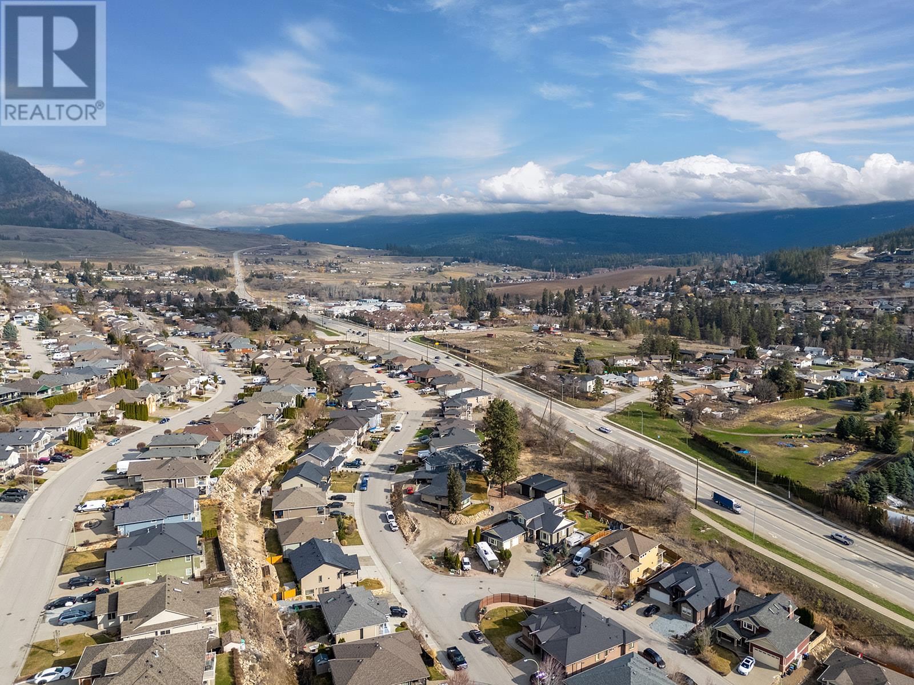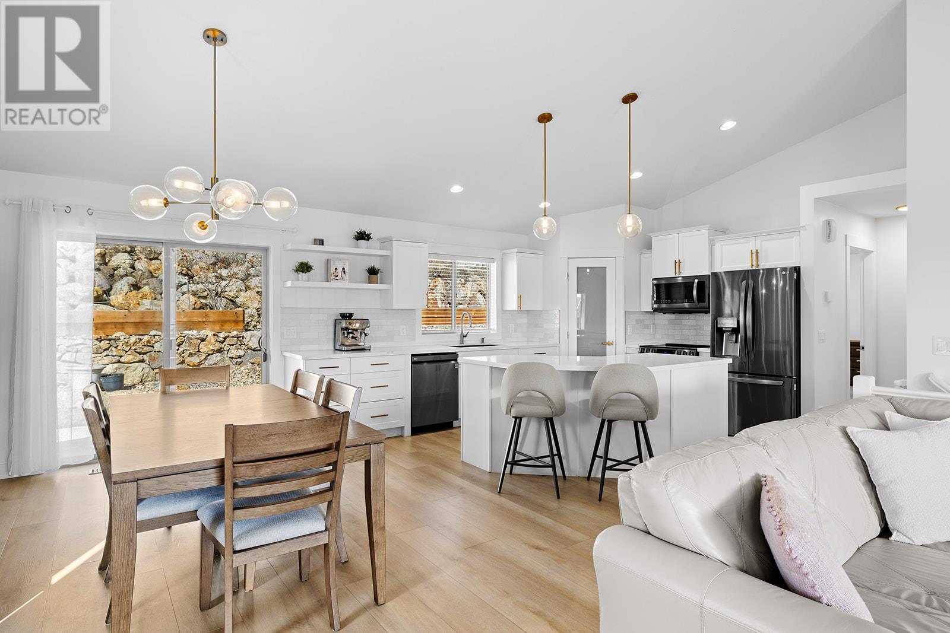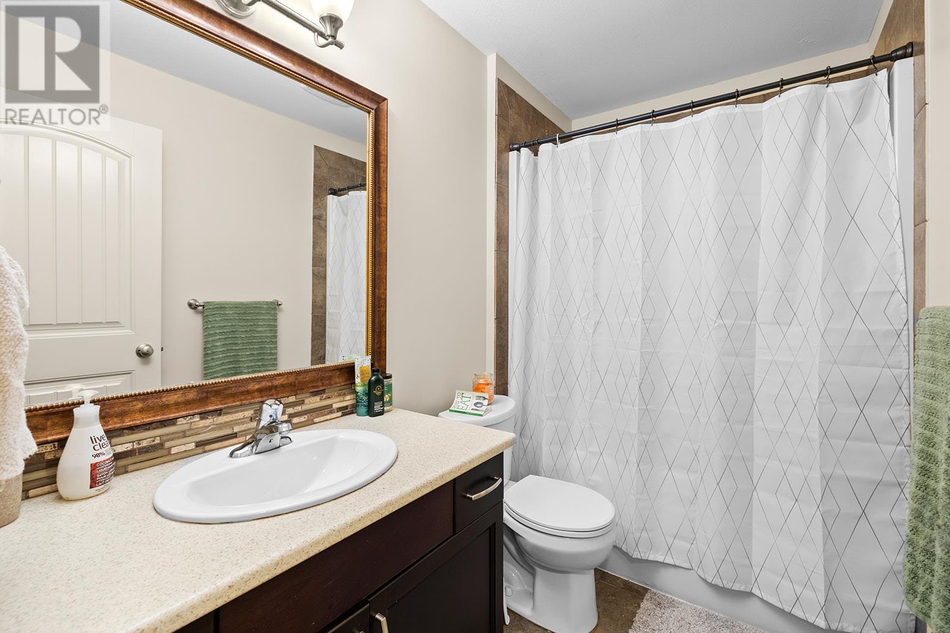5 Bedroom
3 Bathroom
2732 sqft
Contemporary
Fireplace
Central Air Conditioning
Forced Air, See Remarks
Landscaped
$1,069,000
Welcome to 1326 Tanemura Crescent... Located on the desirable Mine Hill side of Black Mountain, this well-maintained 5-bedroom, 3-bathroom multi-family home offers a perfect blend of comfort and investment potential. The bright and airy upper-level main home features an open-concept layout with vaulted ceilings, and a cozy gas fireplace. The spacious island kitchen boasts stainless steel appliances, a pantry, and ample cupboard space, with access to a large covered balcony offering sunny southern exposure. The king-sized primary suite includes a walk-in closet and a luxurious ensuite with dual sinks, while two additional bedrooms on this level provide plenty of growing room and storage with double closets. The 2-bedroom legal suite has a private entrance, patio, parking, and a large storage unit, making it ideal for rental income or extended family. The tiered backyard landscaping is perfect for gardening enthusiasts, and additional features like A/C, built-in vacuum, and RV parking add to the home’s appeal. Located in a family-friendly neighbourhood, you're just minutes from parks, Black Mountain Golf Course, nature trails, and Black Mountain Elementary school, with Orchard Park Mall only 10 minutes away and Big White just a 30-minute drive. Don't miss this incredible opportunity! (id:24231)
Property Details
|
MLS® Number
|
10340760 |
|
Property Type
|
Single Family |
|
Neigbourhood
|
Black Mountain |
|
Amenities Near By
|
Golf Nearby, Park, Schools |
|
Community Features
|
Pets Allowed, Rentals Allowed |
|
Features
|
Central Island, One Balcony |
|
Parking Space Total
|
6 |
|
View Type
|
Mountain View, View (panoramic) |
Building
|
Bathroom Total
|
3 |
|
Bedrooms Total
|
5 |
|
Appliances
|
Refrigerator, Dishwasher, Dryer, Range - Electric, Microwave, Washer |
|
Architectural Style
|
Contemporary |
|
Basement Type
|
Full |
|
Constructed Date
|
2011 |
|
Construction Style Attachment
|
Detached |
|
Cooling Type
|
Central Air Conditioning |
|
Exterior Finish
|
Composite Siding |
|
Fire Protection
|
Smoke Detector Only |
|
Fireplace Fuel
|
Gas |
|
Fireplace Present
|
Yes |
|
Fireplace Type
|
Unknown |
|
Flooring Type
|
Carpeted, Hardwood, Tile |
|
Heating Type
|
Forced Air, See Remarks |
|
Roof Material
|
Asphalt Shingle |
|
Roof Style
|
Unknown |
|
Stories Total
|
2 |
|
Size Interior
|
2732 Sqft |
|
Type
|
House |
|
Utility Water
|
Municipal Water |
Parking
Land
|
Access Type
|
Easy Access |
|
Acreage
|
No |
|
Fence Type
|
Fence |
|
Land Amenities
|
Golf Nearby, Park, Schools |
|
Landscape Features
|
Landscaped |
|
Sewer
|
Municipal Sewage System |
|
Size Frontage
|
65 Ft |
|
Size Irregular
|
0.15 |
|
Size Total
|
0.15 Ac|under 1 Acre |
|
Size Total Text
|
0.15 Ac|under 1 Acre |
|
Zoning Type
|
Unknown |
Rooms
| Level |
Type |
Length |
Width |
Dimensions |
|
Lower Level |
Utility Room |
|
|
8'7'' x 5'3'' |
|
Lower Level |
Foyer |
|
|
16'1'' x 7'0'' |
|
Lower Level |
Laundry Room |
|
|
10'11'' x 6'3'' |
|
Main Level |
5pc Ensuite Bath |
|
|
8'11'' x 7'11'' |
|
Main Level |
Kitchen |
|
|
14'7'' x 15'1'' |
|
Main Level |
Bedroom |
|
|
9'11'' x 10'3'' |
|
Main Level |
Bedroom |
|
|
9'11'' x 11'5'' |
|
Main Level |
4pc Bathroom |
|
|
7'9'' x 5'1'' |
|
Main Level |
Living Room |
|
|
14'5'' x 16'4'' |
|
Main Level |
Dining Room |
|
|
14'7'' x 8'11'' |
|
Main Level |
Primary Bedroom |
|
|
10'11'' x 16'7'' |
|
Additional Accommodation |
Living Room |
|
|
14'11'' x 14'5'' |
|
Additional Accommodation |
Kitchen |
|
|
8'4'' x 8'11'' |
|
Additional Accommodation |
Full Bathroom |
|
|
5'1'' x 8'9'' |
|
Additional Accommodation |
Bedroom |
|
|
10'0'' x 8'9'' |
|
Additional Accommodation |
Primary Bedroom |
|
|
13'8'' x 8'10'' |
https://www.realtor.ca/real-estate/28090666/1326-tanemura-crescent-kelowna-black-mountain







