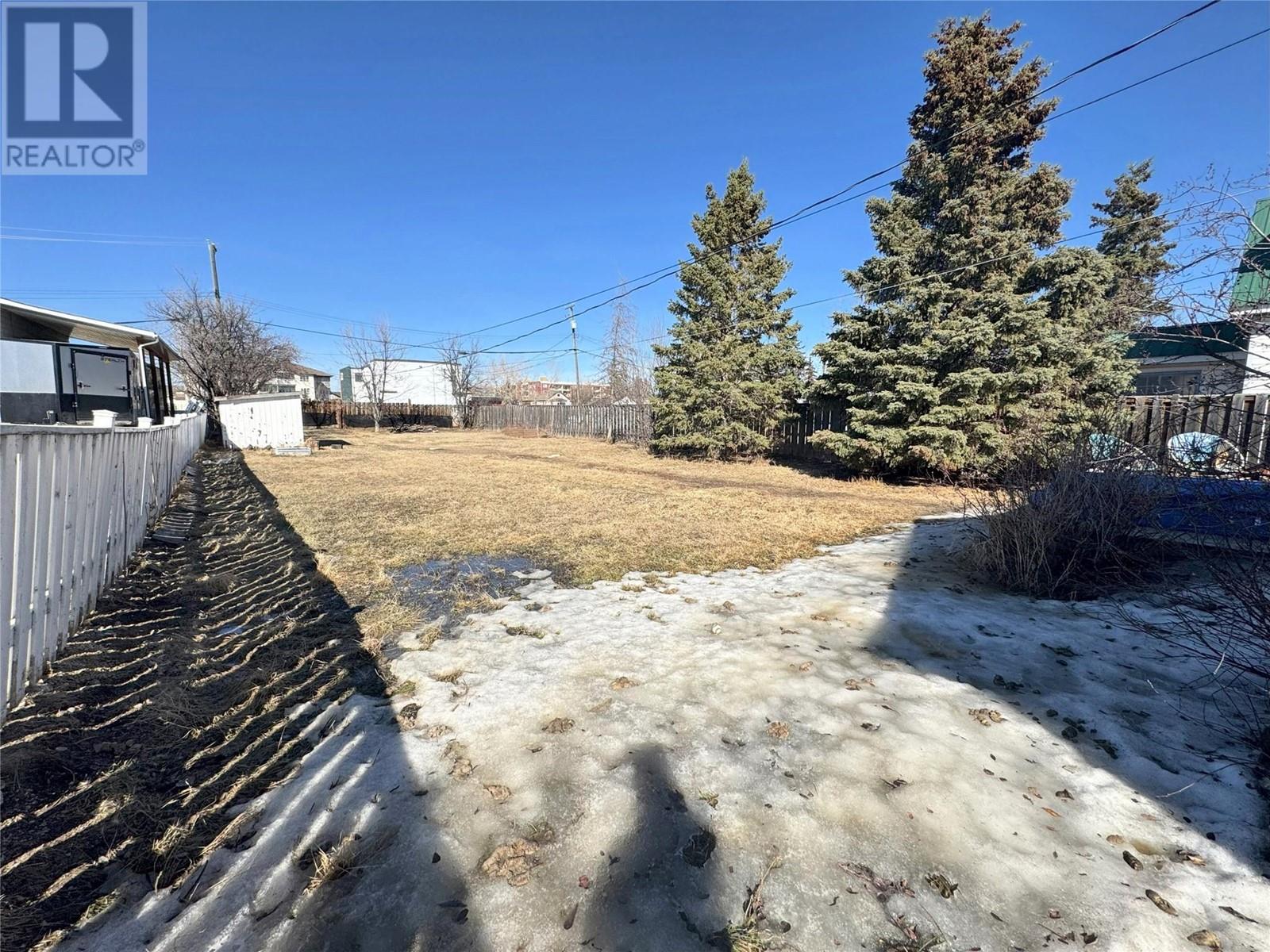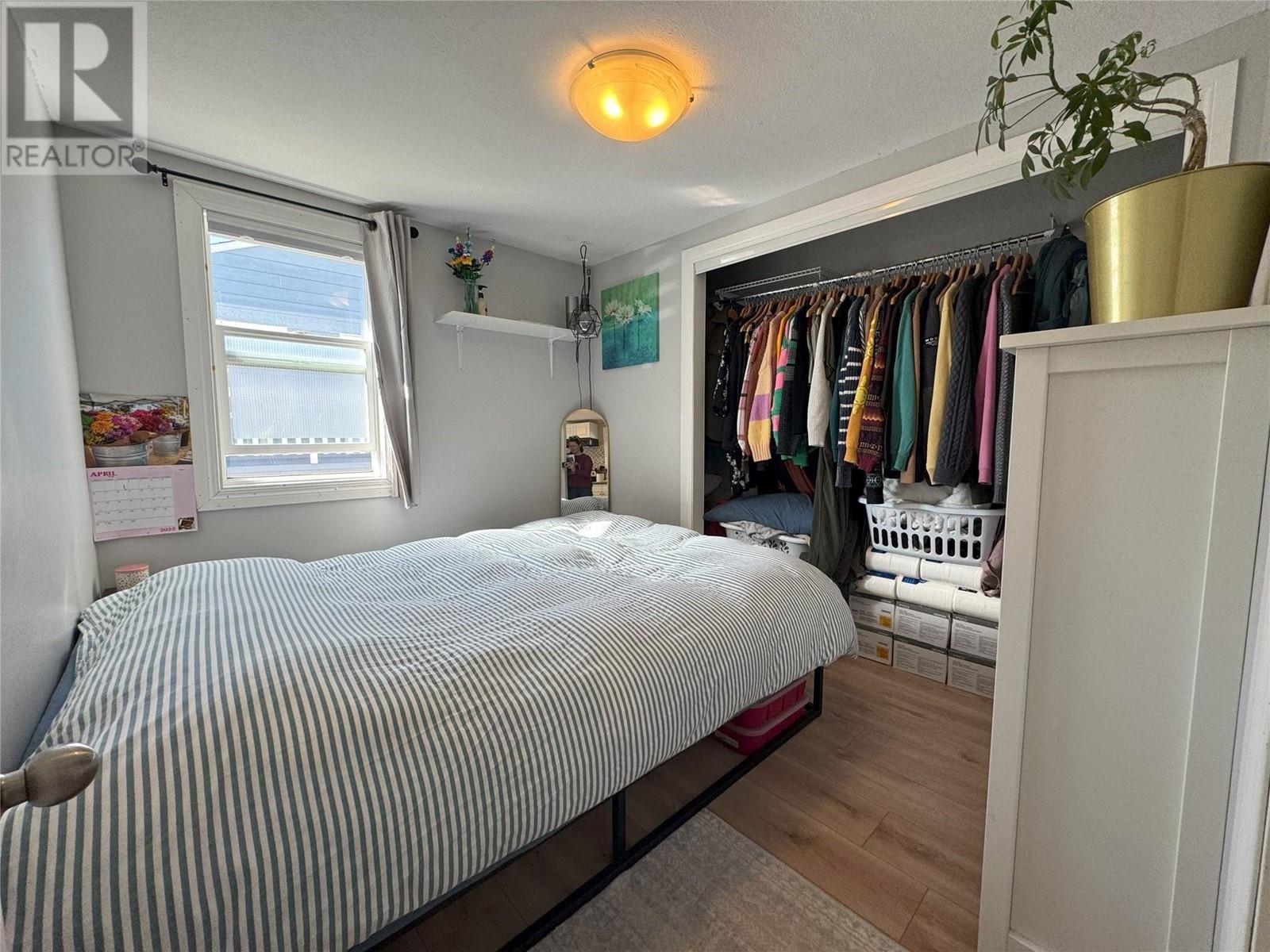1326 104 Avenue Dawson Creek, British Columbia V1G 2J6
2 Bedroom
1 Bathroom
700 sqft
Bungalow
Forced Air, See Remarks
$185,000
This warm and inviting 2 bedroom, 1 bathroom, home has been lovingly cared for by its owners and now it's time for it to be loved by new owners. The floor plan is open and bright with big windows, and a large mudroom off the back entrance. The spacious kitchen has been updated and has tons of storage and counter space that would make cooking evening meals a dream. This cozy house would make a wonderful home for a first time buyer, someone looking to down-size, or as an addition to your investment portfolio. Call me, or your agent of choice, to view! (id:24231)
Property Details
| MLS® Number | 10342567 |
| Property Type | Single Family |
| Neigbourhood | Dawson Creek |
| Amenities Near By | Public Transit, Schools, Shopping |
| Parking Space Total | 2 |
Building
| Bathroom Total | 1 |
| Bedrooms Total | 2 |
| Appliances | Refrigerator, Dishwasher, Dryer, Range - Electric, Washer |
| Architectural Style | Bungalow |
| Basement Type | Crawl Space |
| Constructed Date | 1950 |
| Construction Style Attachment | Detached |
| Exterior Finish | Vinyl Siding |
| Flooring Type | Vinyl |
| Heating Type | Forced Air, See Remarks |
| Roof Material | Asphalt Shingle |
| Roof Style | Unknown |
| Stories Total | 1 |
| Size Interior | 700 Sqft |
| Type | House |
| Utility Water | Municipal Water |
Land
| Acreage | No |
| Fence Type | Fence |
| Land Amenities | Public Transit, Schools, Shopping |
| Sewer | Municipal Sewage System |
| Size Irregular | 0.23 |
| Size Total | 0.23 Ac|under 1 Acre |
| Size Total Text | 0.23 Ac|under 1 Acre |
| Zoning Type | Residential |
Rooms
| Level | Type | Length | Width | Dimensions |
|---|---|---|---|---|
| Main Level | Mud Room | 7'6'' x 9'3'' | ||
| Main Level | 4pc Bathroom | Measurements not available | ||
| Main Level | Primary Bedroom | 9'5'' x 7'10'' | ||
| Main Level | Kitchen | 14'2'' x 10'10'' | ||
| Main Level | Living Room | 9'4'' x 19'3'' | ||
| Main Level | Bedroom | 9'5'' x 7'11'' |
https://www.realtor.ca/real-estate/28138013/1326-104-avenue-dawson-creek-dawson-creek
Interested?
Contact us for more information













