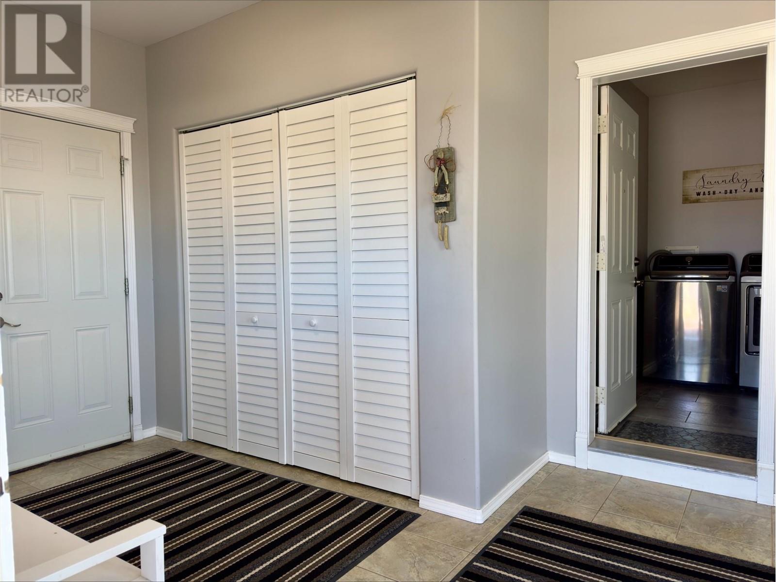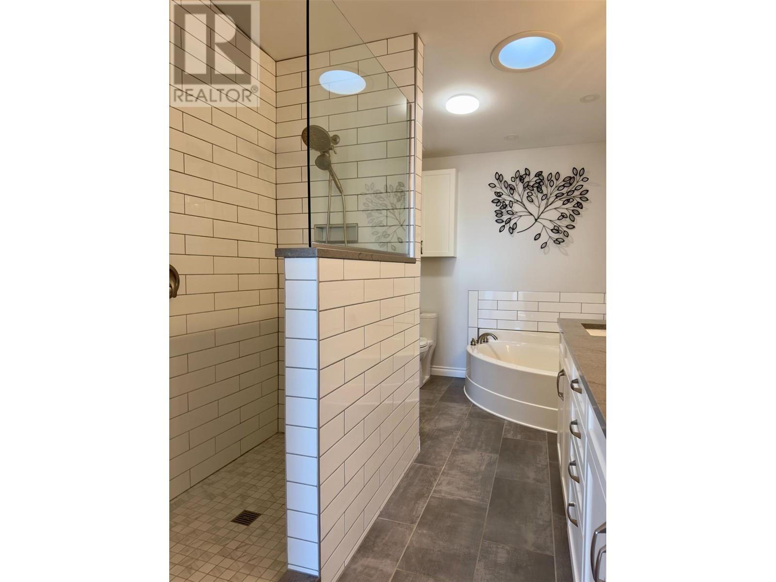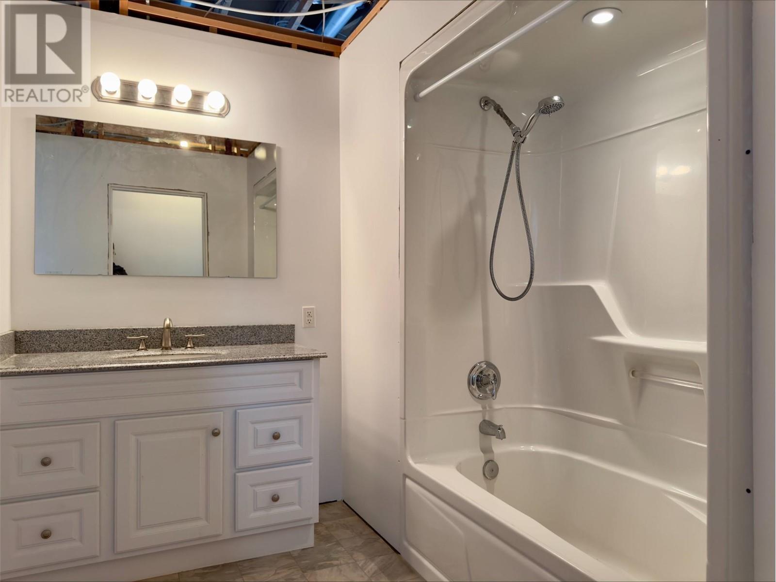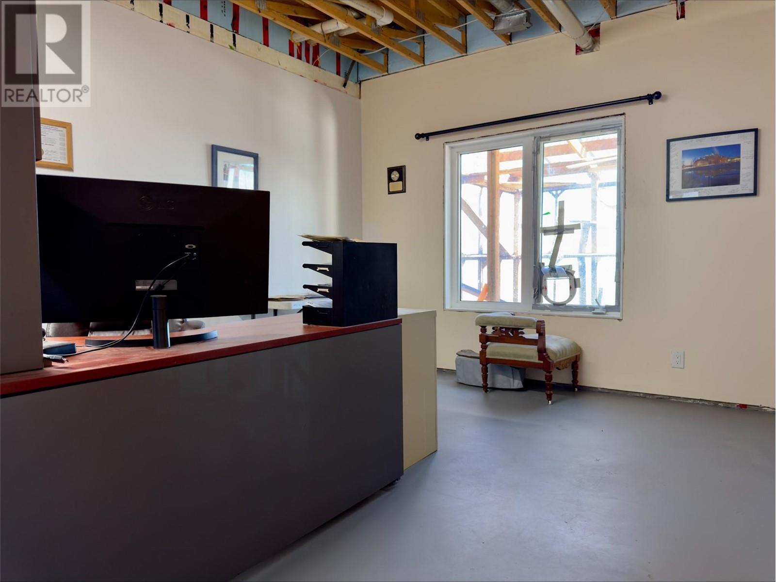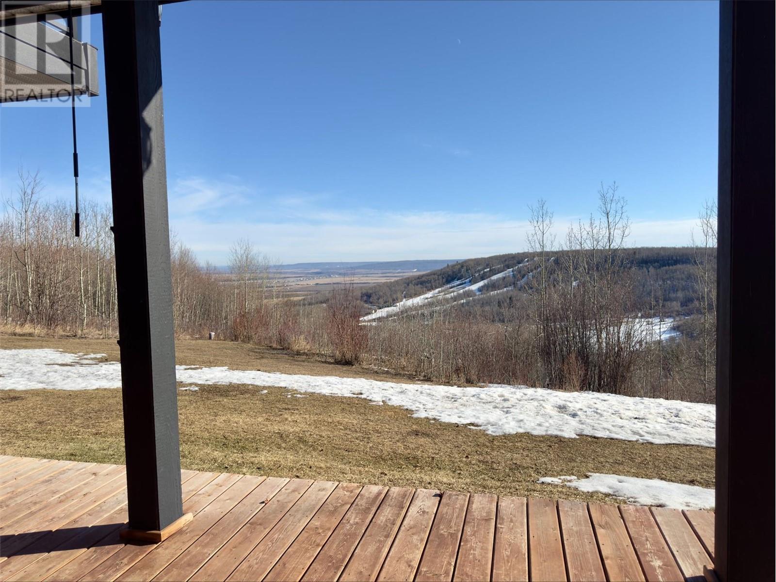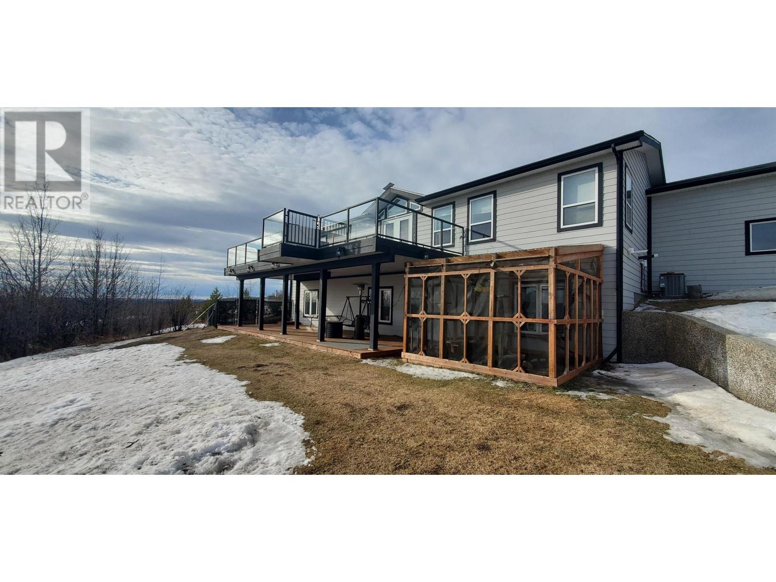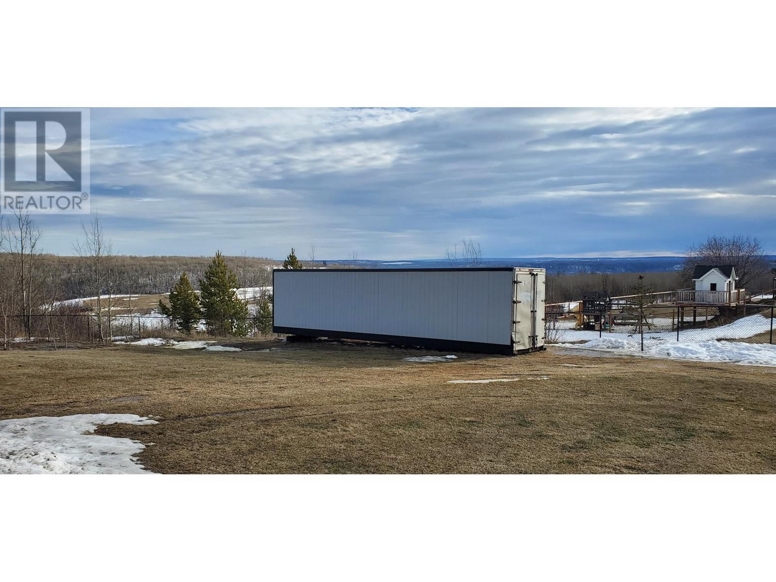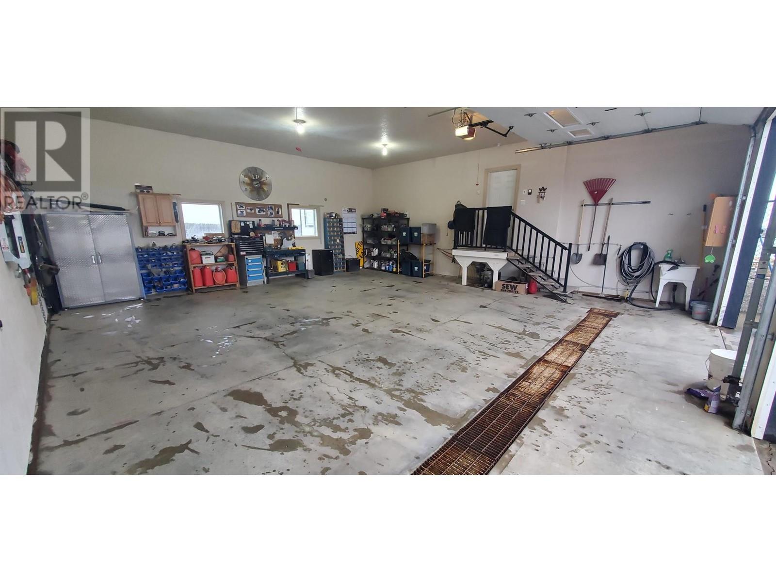4 Bedroom
3 Bathroom
3398 sqft
Ranch
Fireplace
Central Air Conditioning
See Remarks
Acreage
$749,900
Views, size, finishes, attached shop this has it all! On Bear Mountain, just 8 minutes from Walmart and pavement to your driveway, this spacious, sunfilled 4 bedroom 3 bath Family Home offers a stunning panoramic view of the Valley and Ski Hill. Pull up and park on the large concrete apron which is a perfect pad for vehicle and RV parking complete with an RV receptacle. As you enter the gate of the fully fenced yard onto the expansive front deck. Once inside sizable foyer with a large storage room/closet. To the left is the entry to the attached, in-floor heated, true Double Garage with a 12ft Ceiling and two 10ft doors! To the right it's into a large brightly lit newly renovated chef's kitchen with Quartz countertops, appliances, and tile floors. The open concept large dining room and living room has gas fireplace and all-new flooring. Out the patio doors a stamped concrete 14x39 deck is complete with glass railing and hot tub with the best day and night views of the Dawson Creek Valley and Ski Hill. Off the living room there is a generously sized master bedroom complete with large walkin closet, a fully renovated ensuite with glass walk-in shower and new tile floors. There are 2 more large bedrooms up and another 4-piece bath. In the walk-out basement with warm infloor heating is a massive rec room with wet bar rough in through to the 4th bedroom and 4 piece bath. Out of the walk-out basement doors there is another deck facing the large back yard. Call now! (id:24231)
Open House
This property has open houses!
Starts at:
2:00 pm
Ends at:
4:00 pm
Property Details
|
MLS® Number
|
10337354 |
|
Property Type
|
Single Family |
|
Neigbourhood
|
Dawson Creek Rural |
|
Features
|
Balcony |
|
Parking Space Total
|
3 |
|
Storage Type
|
Storage Shed |
Building
|
Bathroom Total
|
3 |
|
Bedrooms Total
|
4 |
|
Appliances
|
Refrigerator, Dishwasher, Dryer, Range - Electric, Washer, Water Purifier, Water Softener |
|
Architectural Style
|
Ranch |
|
Constructed Date
|
2007 |
|
Construction Style Attachment
|
Detached |
|
Cooling Type
|
Central Air Conditioning |
|
Exterior Finish
|
Other |
|
Fireplace Fuel
|
Gas |
|
Fireplace Present
|
Yes |
|
Fireplace Type
|
Unknown |
|
Flooring Type
|
Mixed Flooring |
|
Foundation Type
|
Insulated Concrete Forms |
|
Heating Fuel
|
Other |
|
Heating Type
|
See Remarks |
|
Roof Material
|
Asphalt Shingle |
|
Roof Style
|
Unknown |
|
Stories Total
|
1 |
|
Size Interior
|
3398 Sqft |
|
Type
|
House |
|
Utility Water
|
Cistern |
Parking
|
Attached Garage
|
3 |
|
Heated Garage
|
|
Land
|
Acreage
|
Yes |
|
Sewer
|
Septic Tank |
|
Size Irregular
|
4.4 |
|
Size Total
|
4.4 Ac|1 - 5 Acres |
|
Size Total Text
|
4.4 Ac|1 - 5 Acres |
|
Zoning Type
|
Residential |
Rooms
| Level |
Type |
Length |
Width |
Dimensions |
|
Basement |
4pc Bathroom |
|
|
Measurements not available |
|
Basement |
Bedroom |
|
|
13' x 11' |
|
Basement |
Recreation Room |
|
|
27' x 12' |
|
Main Level |
Kitchen |
|
|
13' x 10' |
|
Main Level |
Dining Room |
|
|
13' x 10' |
|
Main Level |
Living Room |
|
|
20' x 13' |
|
Main Level |
Primary Bedroom |
|
|
15' x 13' |
|
Main Level |
5pc Ensuite Bath |
|
|
Measurements not available |
|
Main Level |
Bedroom |
|
|
11' x 12' |
|
Main Level |
Bedroom |
|
|
10' x 11' |
|
Main Level |
4pc Bathroom |
|
|
Measurements not available |
https://www.realtor.ca/real-estate/27978890/13258-mckinnon-subdivision-dawson-creek-dawson-creek-rural





