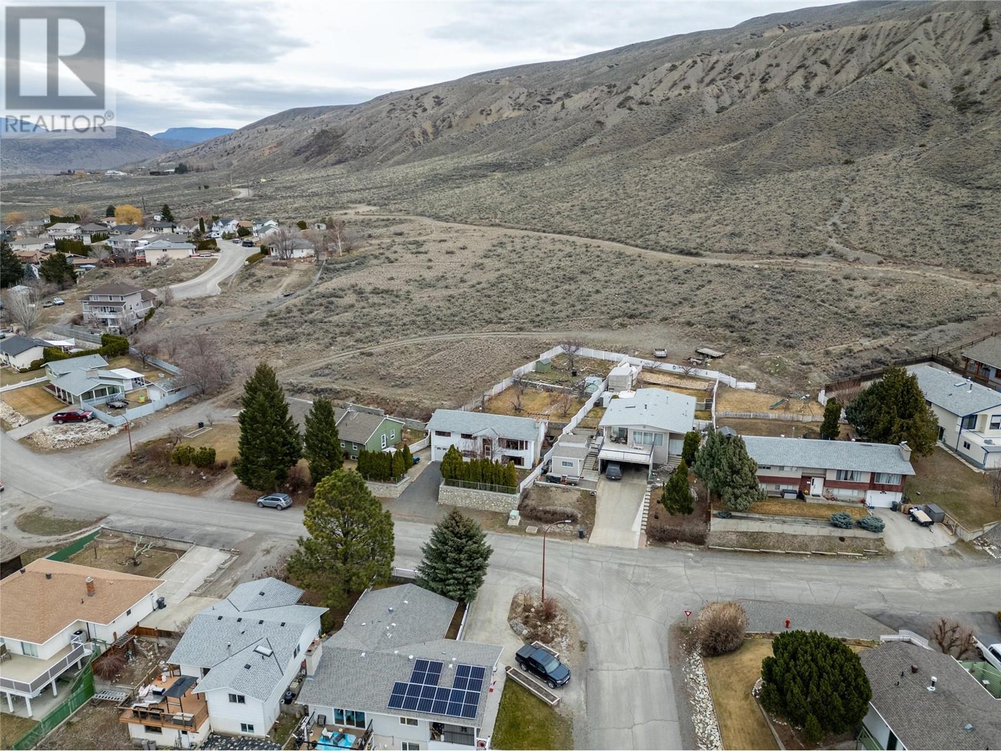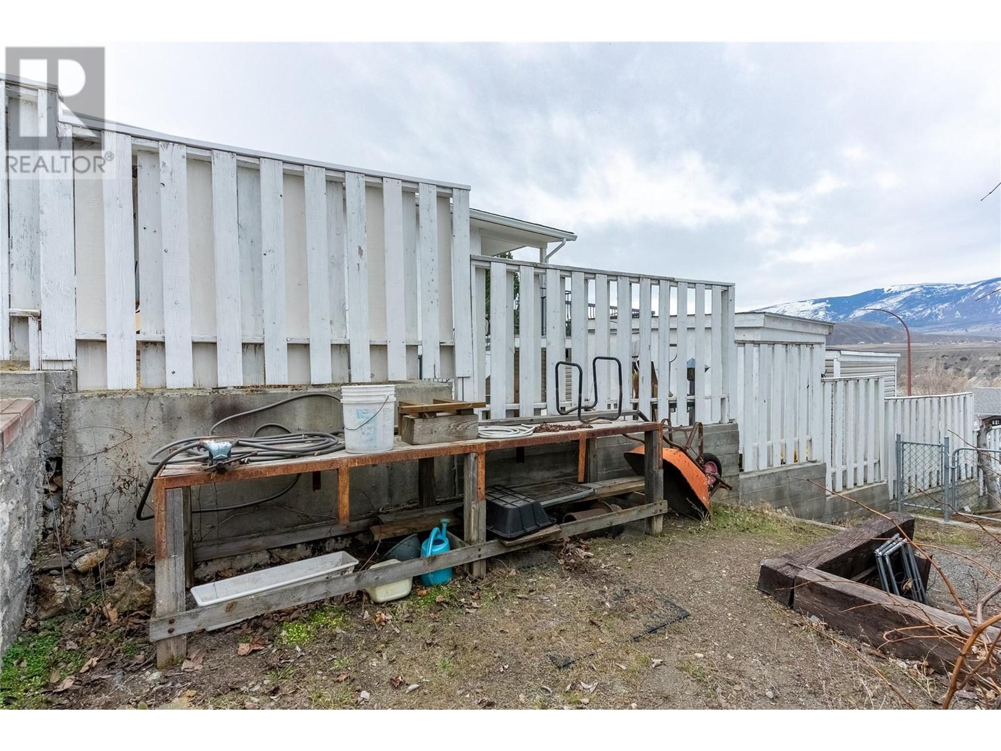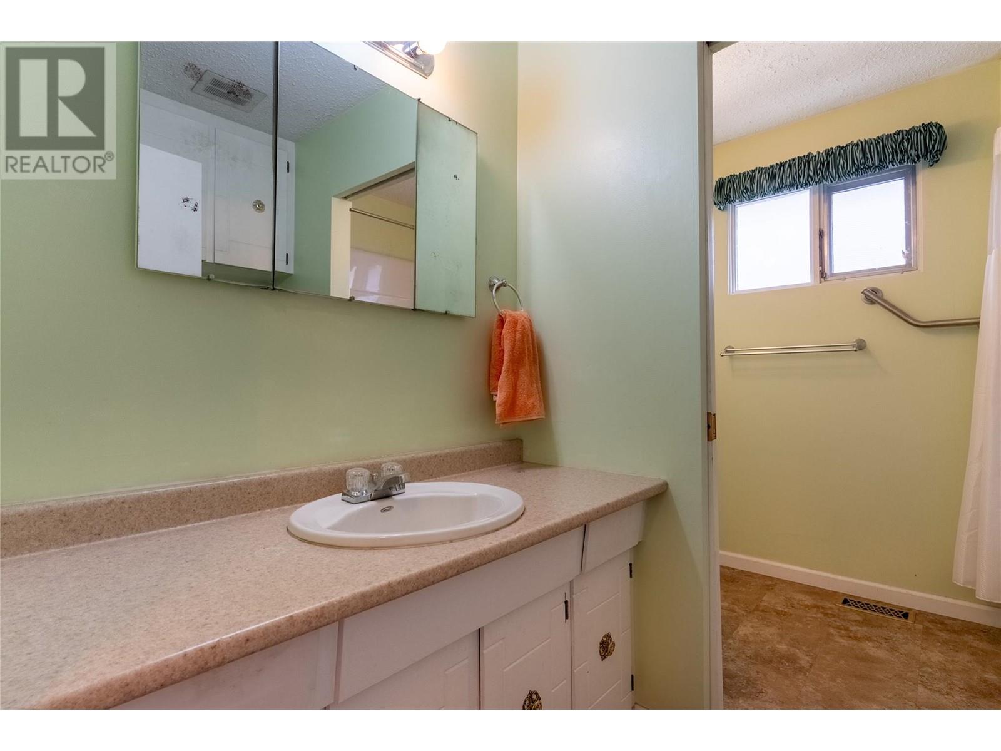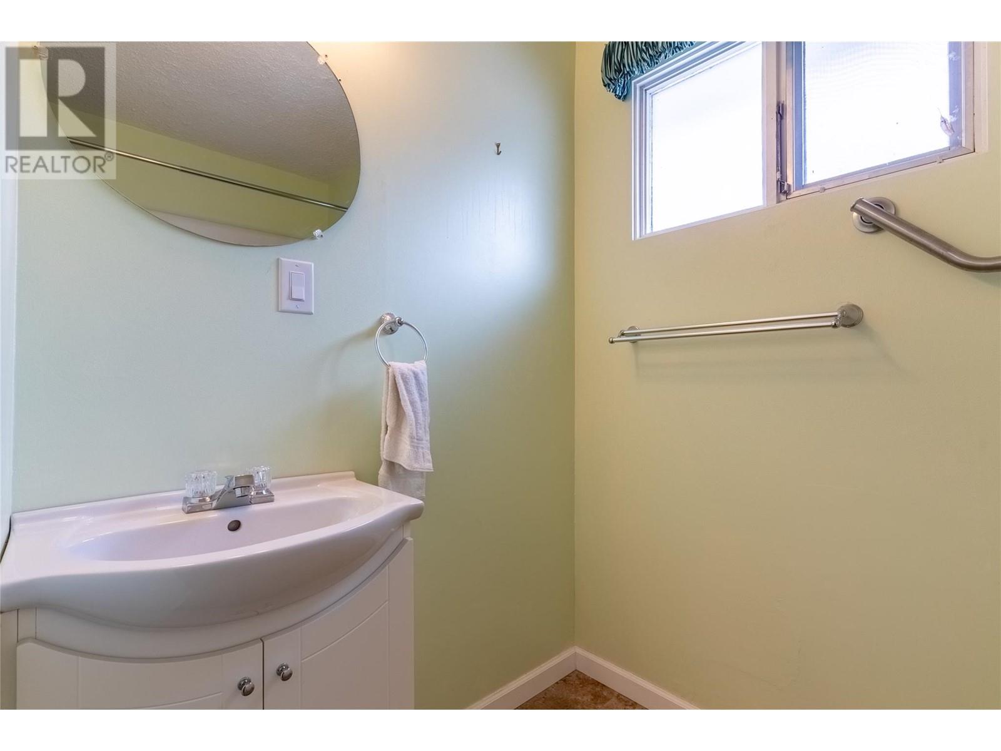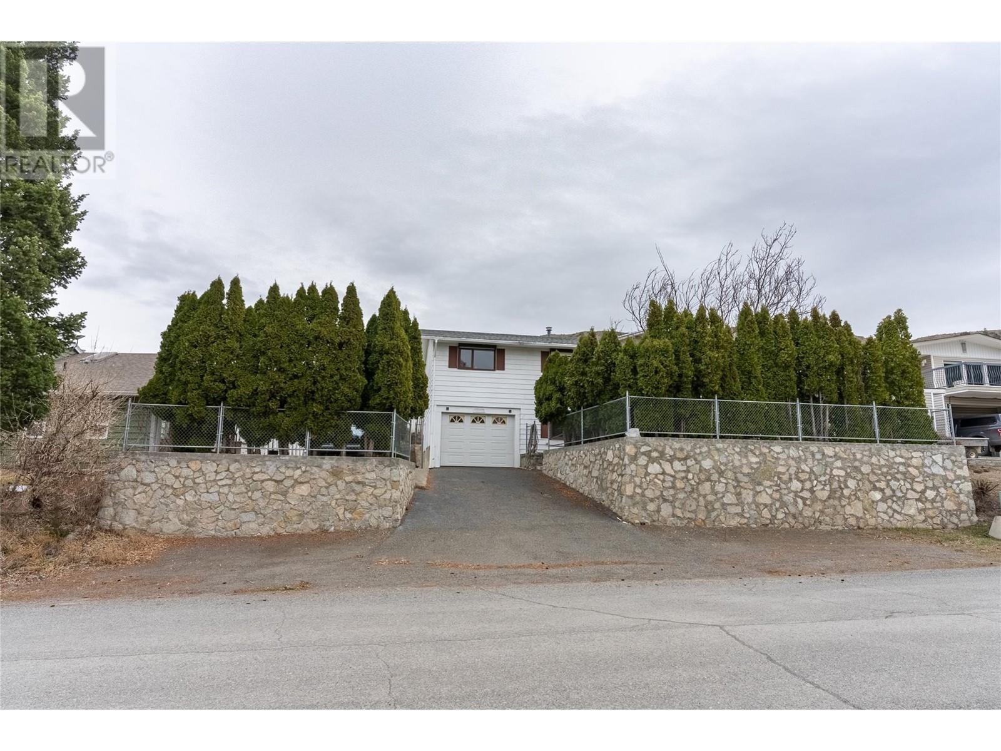4 Bedroom
2 Bathroom
1595 sqft
Fireplace
Forced Air
$399,000
Check out this great 4 bedroom 2 bathroom home located on the Mesa Vista in Ashcroft, Close to great walking, biking and hiking trails. Upstairs there are 3 bedrooms, and a 4 piece bathroom. The parquet flooring is in excellent shape. Lots of windows to bring in natural light. Bonus all of the windows have security shutters you can lower when you go away for the winter months. Down in the basement there is a 4th bedroom a 3 piece bathroom, second living room and large utility room that was previously used as a workshop. The backyard has some fruit trees a gentle slope uphill, deck, and some storage sheds to keep your lawn tools. There is a hot tub it was working the last time it was winterized. The home is being sold as is, perfect for a first time home buyer, or investor, priced to sell! (id:24231)
Property Details
|
MLS® Number
|
10341009 |
|
Property Type
|
Single Family |
|
Neigbourhood
|
Ashcroft |
|
Parking Space Total
|
1 |
Building
|
Bathroom Total
|
2 |
|
Bedrooms Total
|
4 |
|
Constructed Date
|
1974 |
|
Construction Style Attachment
|
Detached |
|
Exterior Finish
|
Aluminum |
|
Fireplace Fuel
|
Wood |
|
Fireplace Present
|
Yes |
|
Fireplace Type
|
Conventional |
|
Heating Type
|
Forced Air |
|
Roof Material
|
Asphalt Shingle |
|
Roof Style
|
Unknown |
|
Stories Total
|
2 |
|
Size Interior
|
1595 Sqft |
|
Type
|
House |
|
Utility Water
|
Municipal Water |
Parking
Land
|
Acreage
|
No |
|
Sewer
|
Municipal Sewage System |
|
Size Irregular
|
0.23 |
|
Size Total
|
0.23 Ac|under 1 Acre |
|
Size Total Text
|
0.23 Ac|under 1 Acre |
|
Zoning Type
|
Unknown |
Rooms
| Level |
Type |
Length |
Width |
Dimensions |
|
Basement |
Recreation Room |
|
|
16' x 11'3'' |
|
Basement |
3pc Bathroom |
|
|
Measurements not available |
|
Basement |
Bedroom |
|
|
10'11'' x 11'3'' |
|
Basement |
Utility Room |
|
|
24'7'' x 11' |
|
Main Level |
4pc Bathroom |
|
|
Measurements not available |
|
Main Level |
Primary Bedroom |
|
|
12'9'' x 9'11'' |
|
Main Level |
Bedroom |
|
|
8'2'' x 10'11'' |
|
Main Level |
Bedroom |
|
|
9'10'' x 9'6'' |
|
Main Level |
Kitchen |
|
|
15' x 10' |
|
Main Level |
Dining Room |
|
|
14'2'' x 9'10'' |
|
Main Level |
Living Room |
|
|
16' x 10' |
|
Main Level |
Dining Room |
|
|
14' x 9'11'' |
https://www.realtor.ca/real-estate/28088138/1321-heustis-drive-ashcroft-ashcroft





