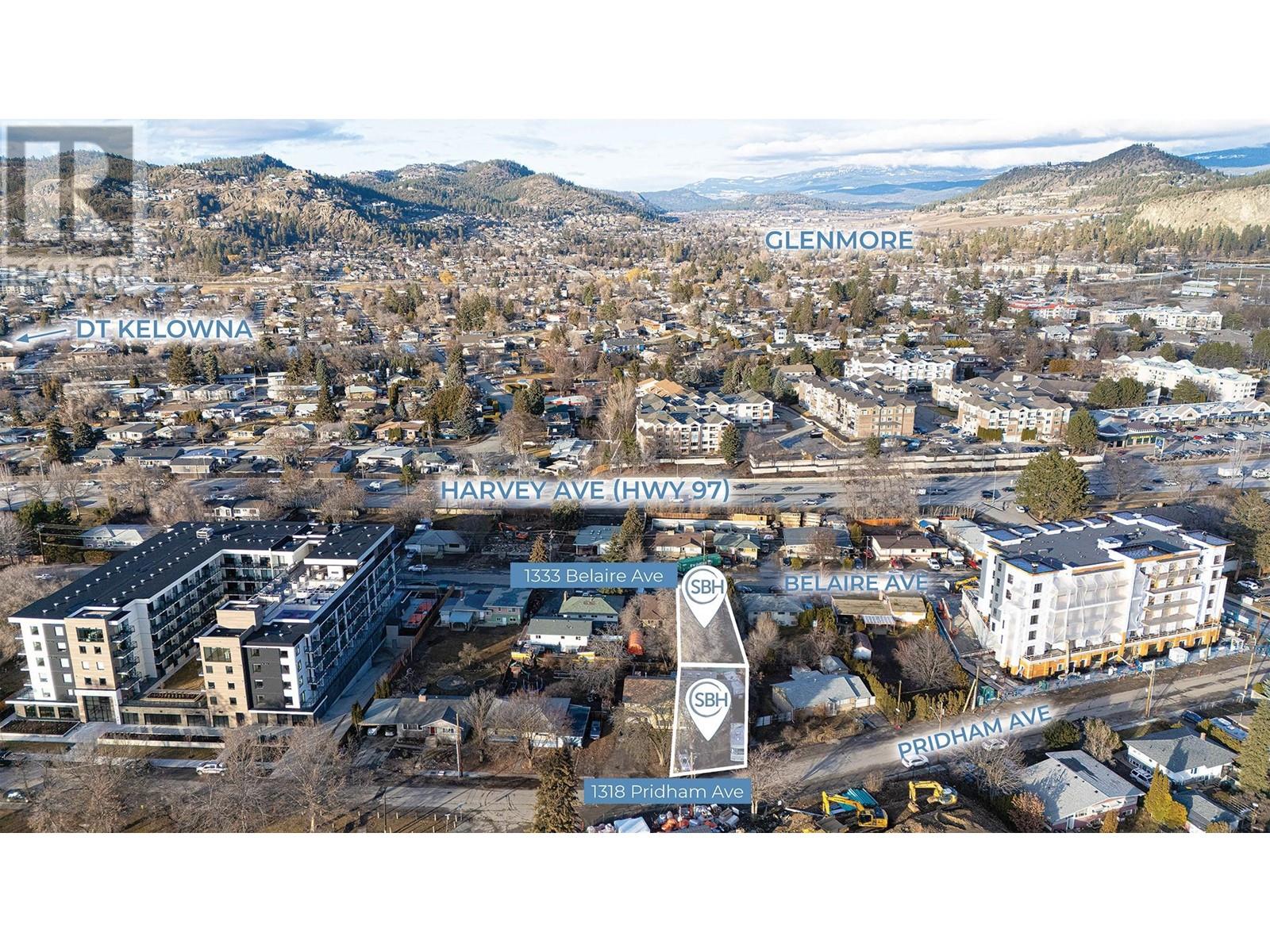3 Bedroom
2 Bathroom
1612 sqft
Fireplace
See Remarks
Forced Air, See Remarks
Level
$984,500
Capri-Landmark! One of Kelowna’s Largest Activity Hubs! Urban Centre UC2 Zoned! Excellent holding/investment properties for future assembly development. Official Community Plan has a 12 storey height designation and a UC2 Capri Landmark Zoning Bylaw with a base 3.3 FAR. See Zoning Bylaw Section 14.14. High Density, Growing Urban Residential Area with multiple transit routes, high walking and biking scores, nearby retail, businesses, services, shopping, schools, amenities and more. Belaire/Pridham Avenue is active with current developments reshaping the form, function and residential growth in this vibrant urban center neighborhood. (id:24231)
Property Details
|
MLS® Number
|
10338012 |
|
Property Type
|
Single Family |
|
Neigbourhood
|
Springfield/Spall |
|
Amenities Near By
|
Golf Nearby, Park, Recreation, Schools, Shopping |
|
Features
|
Level Lot, One Balcony |
Building
|
Bathroom Total
|
2 |
|
Bedrooms Total
|
3 |
|
Basement Type
|
Full |
|
Constructed Date
|
1960 |
|
Cooling Type
|
See Remarks |
|
Exterior Finish
|
Stucco, Wood Siding |
|
Fireplace Fuel
|
Wood |
|
Fireplace Present
|
Yes |
|
Fireplace Type
|
Conventional |
|
Flooring Type
|
Carpeted, Laminate, Tile |
|
Heating Type
|
Forced Air, See Remarks |
|
Roof Material
|
Asphalt Shingle |
|
Roof Style
|
Unknown |
|
Stories Total
|
2 |
|
Size Interior
|
1612 Sqft |
|
Type
|
Duplex |
|
Utility Water
|
Municipal Water |
Parking
Land
|
Access Type
|
Easy Access |
|
Acreage
|
No |
|
Fence Type
|
Fence |
|
Land Amenities
|
Golf Nearby, Park, Recreation, Schools, Shopping |
|
Landscape Features
|
Level |
|
Sewer
|
Municipal Sewage System |
|
Size Irregular
|
0.11 |
|
Size Total
|
0.11 Ac|under 1 Acre |
|
Size Total Text
|
0.11 Ac|under 1 Acre |
|
Zoning Type
|
Unknown |
Rooms
| Level |
Type |
Length |
Width |
Dimensions |
|
Second Level |
Full Bathroom |
|
|
Measurements not available |
|
Second Level |
Bedroom |
|
|
9'2'' x 12'10'' |
|
Second Level |
Primary Bedroom |
|
|
12'0'' x 12'9'' |
|
Second Level |
Kitchen |
|
|
9'2'' x 13'3'' |
|
Second Level |
Dining Room |
|
|
7'0'' x 13'2'' |
|
Second Level |
Living Room |
|
|
13'2'' x 16'3'' |
|
Main Level |
Full Bathroom |
|
|
Measurements not available |
|
Main Level |
Bedroom |
|
|
9'4'' x 14'0'' |
|
Main Level |
Living Room |
|
|
13'0'' x 15'9'' |
https://www.realtor.ca/real-estate/28011127/1318-pridham-avenue-lot-2-kelowna-springfieldspall

















