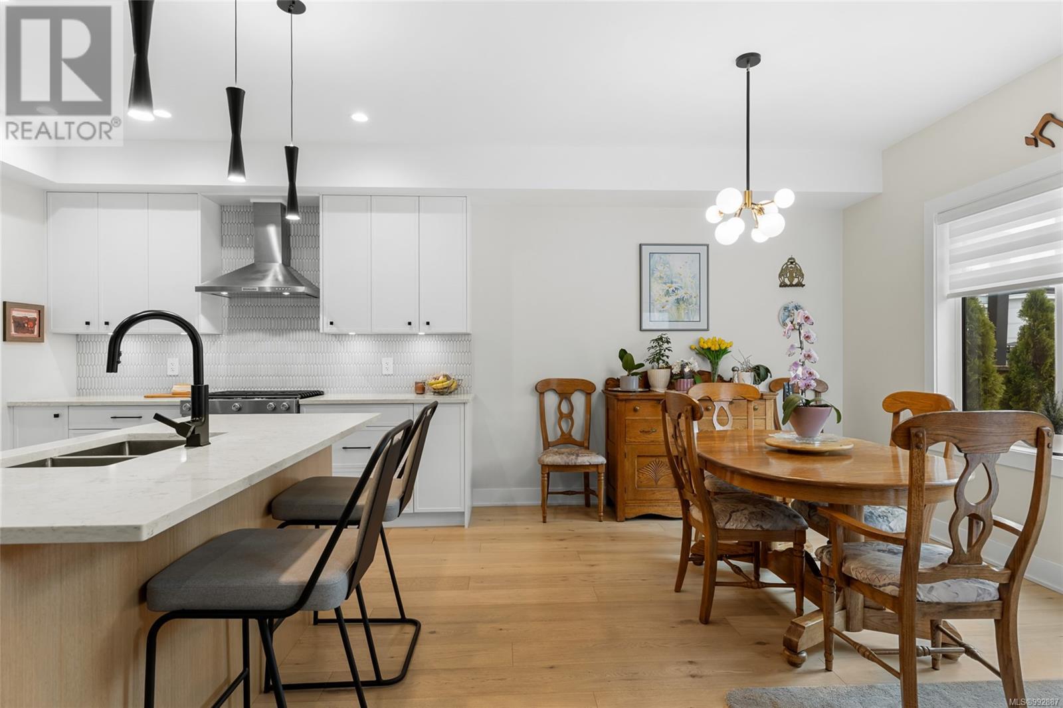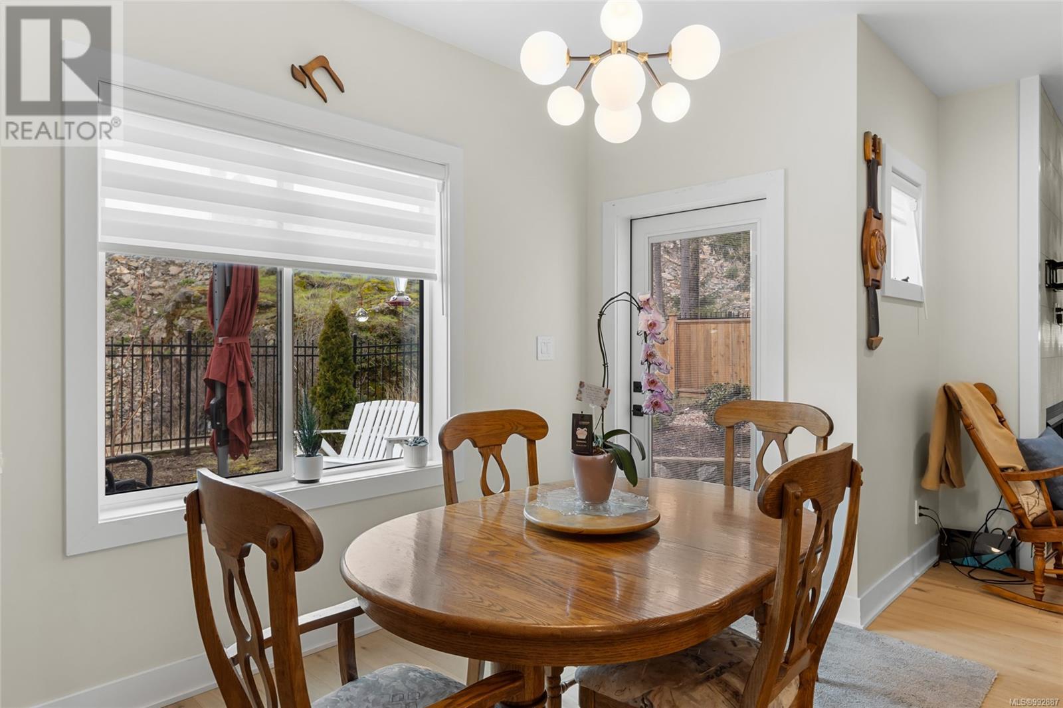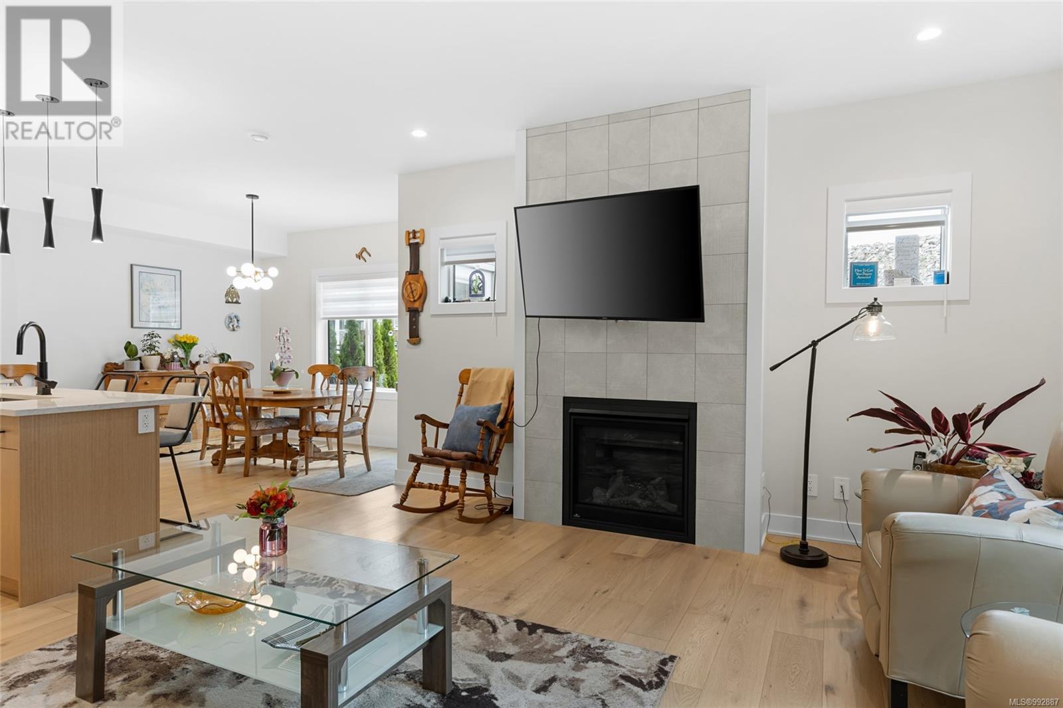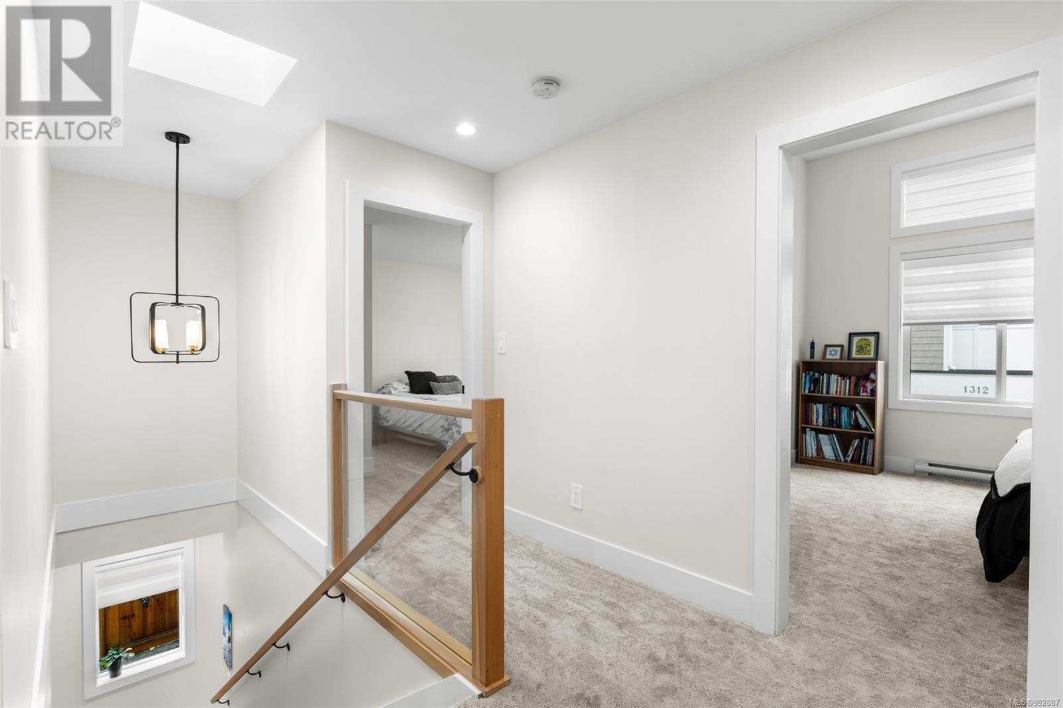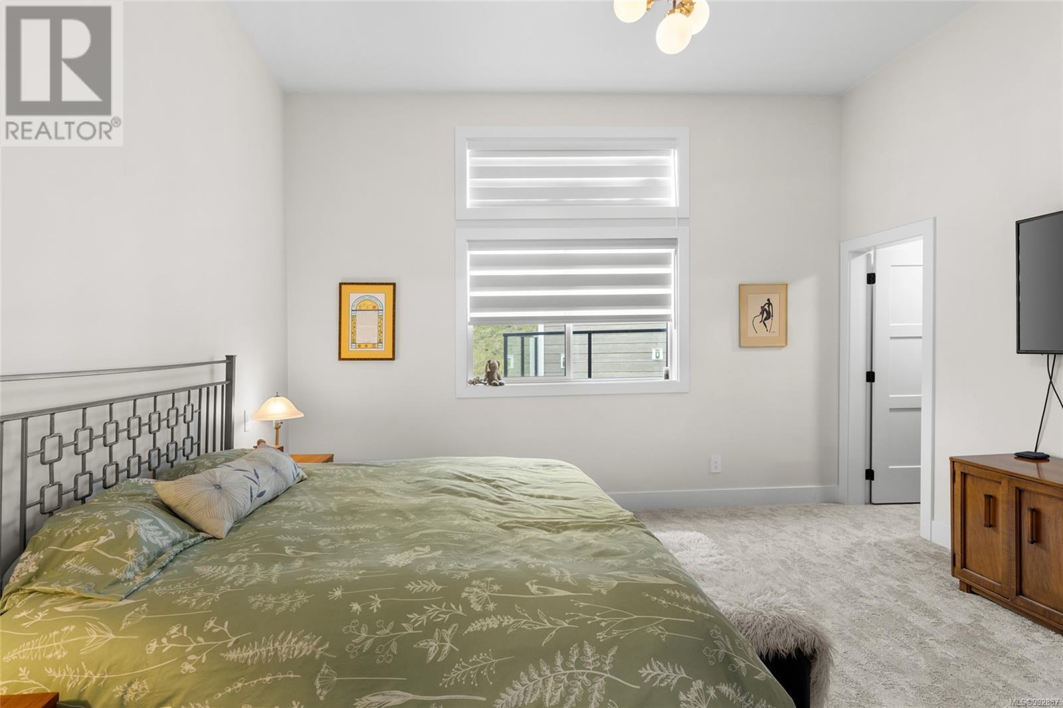1313 Gabbro Lane Langford, British Columbia V9B 5N1
$900,000Maintenance,
$336.61 Monthly
Maintenance,
$336.61 MonthlyPresenting an exceptional 3-bedroom, 2.5-bathroom townhouse, meticulously crafted in 2022, where modern sophistication meets unparalleled comfort. Located in one of the area’s most sought-after neighborhoods, this coveted end-unit residence offers the distinct advantage of no neighbours behind. The expansive open-concept main floor is ideal for both refined entertaining and everyday living, highlighted by a state-of-the-art gourmet kitchen with stainless steel appliances, an oversized island, and abundant storage. The second level unveils a master suite that epitomizes luxury, featuring a spacious walk-in closet and a spa-inspired ensuite bath. Two generously proportioned bedrooms, a full bathroom, and a thoughtfully placed laundry area complete the upper level. Additional features include a double-attached garage and a private outdoor space perfect for unwinding in tranquil surroundings. With its rare end-unit position and exceptional privacy, this home is truly a distinguished find. (id:24231)
Property Details
| MLS® Number | 992887 |
| Property Type | Single Family |
| Neigbourhood | Bear Mountain |
| Community Features | Pets Allowed, Family Oriented |
| Features | Central Location, Southern Exposure, Other |
| Parking Space Total | 2 |
| Plan | Eps8605 |
| Structure | Patio(s) |
Building
| Bathroom Total | 3 |
| Bedrooms Total | 3 |
| Architectural Style | Westcoast |
| Constructed Date | 2022 |
| Cooling Type | Air Conditioned, Wall Unit, See Remarks |
| Fireplace Present | Yes |
| Fireplace Total | 1 |
| Heating Fuel | Natural Gas |
| Heating Type | Baseboard Heaters, Heat Pump |
| Size Interior | 2085 Sqft |
| Total Finished Area | 1710 Sqft |
| Type | Row / Townhouse |
Parking
| Garage |
Land
| Access Type | Road Access |
| Acreage | No |
| Size Irregular | 1136 |
| Size Total | 1136 Sqft |
| Size Total Text | 1136 Sqft |
| Zoning Type | Residential |
Rooms
| Level | Type | Length | Width | Dimensions |
|---|---|---|---|---|
| Second Level | Laundry Room | 5' x 6' | ||
| Second Level | Bathroom | 10 ft | 5 ft | 10 ft x 5 ft |
| Second Level | Bedroom | 12' x 14' | ||
| Second Level | Bedroom | 13' x 12' | ||
| Second Level | Ensuite | 12 ft | 11 ft | 12 ft x 11 ft |
| Second Level | Primary Bedroom | 16' x 15' | ||
| Main Level | Patio | 20' x 16' | ||
| Main Level | Bathroom | 7 ft | 4 ft | 7 ft x 4 ft |
| Main Level | Pantry | 7' x 4' | ||
| Main Level | Living Room | 15' x 15' | ||
| Main Level | Dining Room | 12' x 9' | ||
| Main Level | Kitchen | 12' x 10' | ||
| Main Level | Entrance | 8' x 19' |
https://www.realtor.ca/real-estate/28083812/1313-gabbro-lane-langford-bear-mountain
Interested?
Contact us for more information










