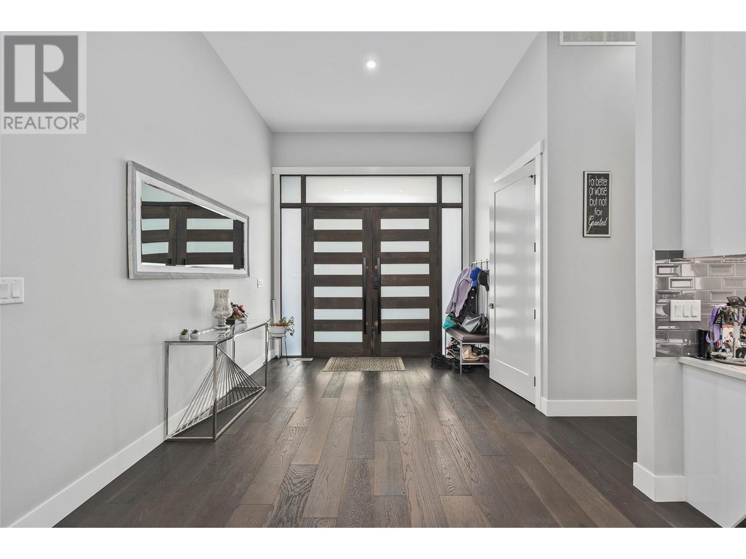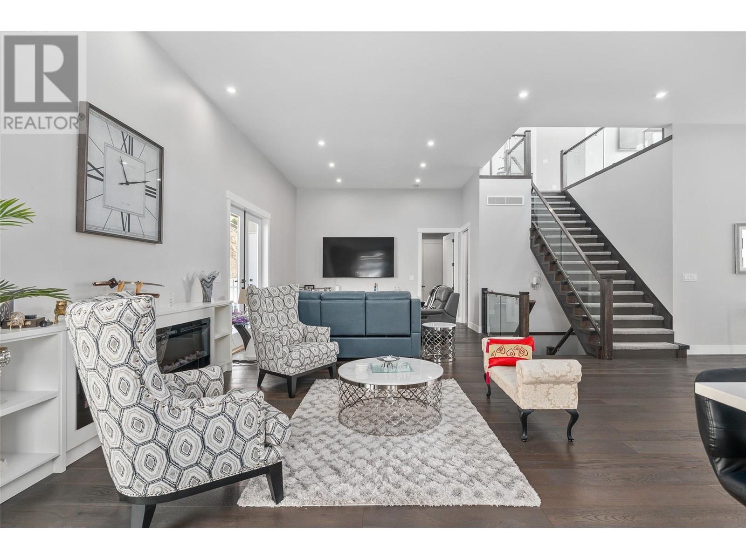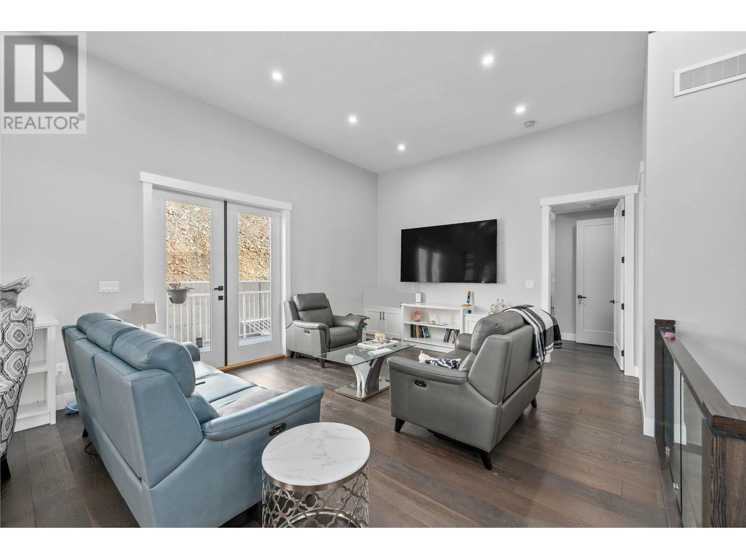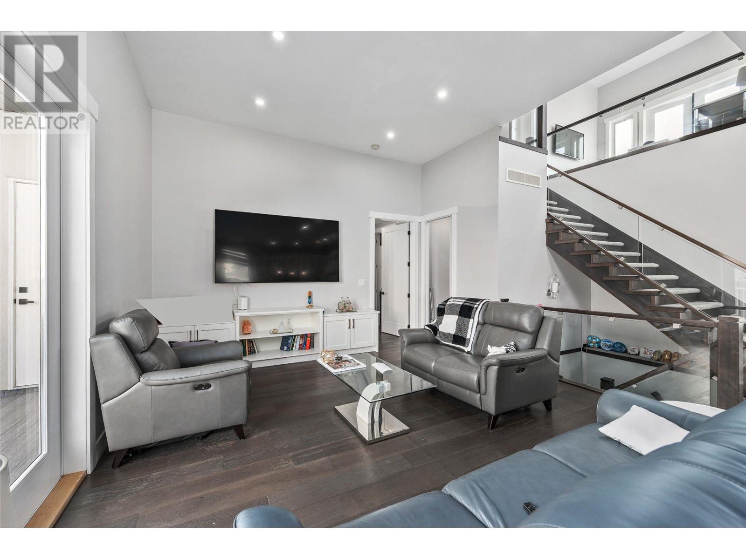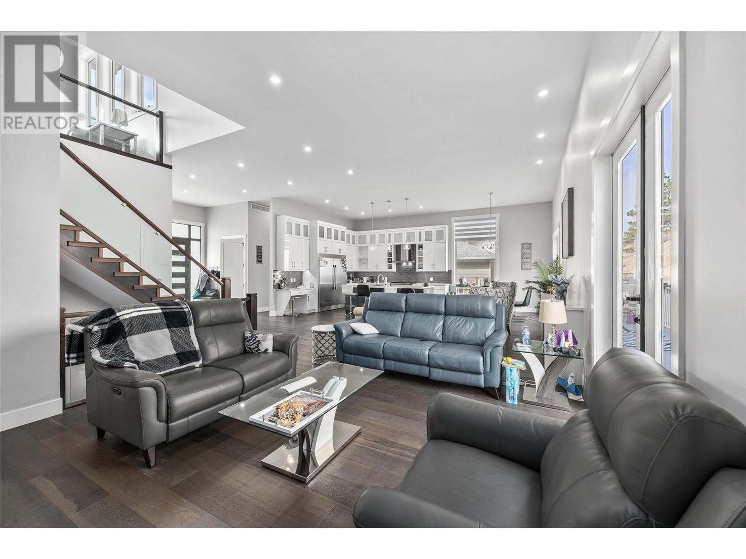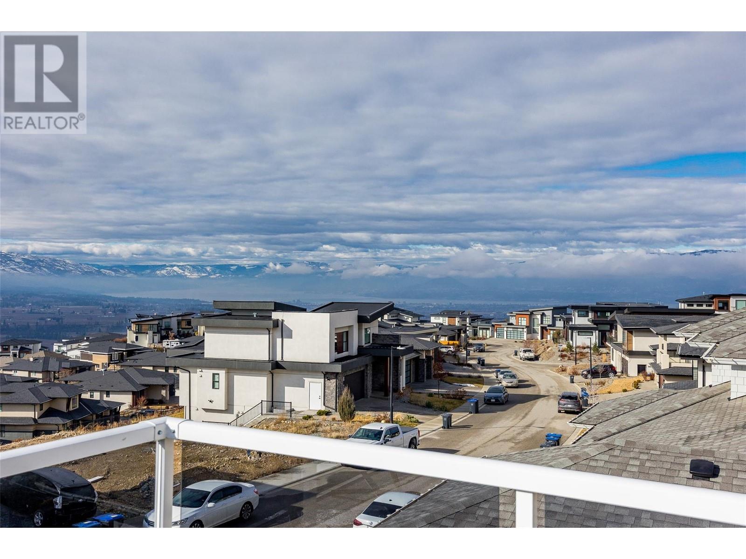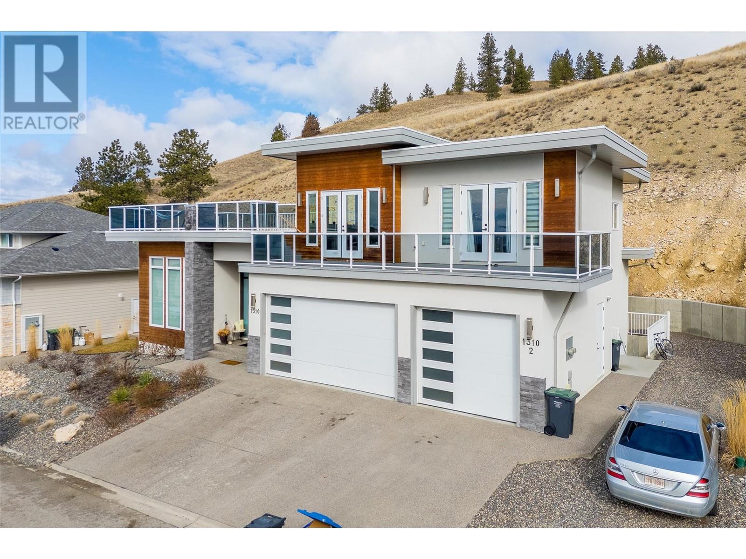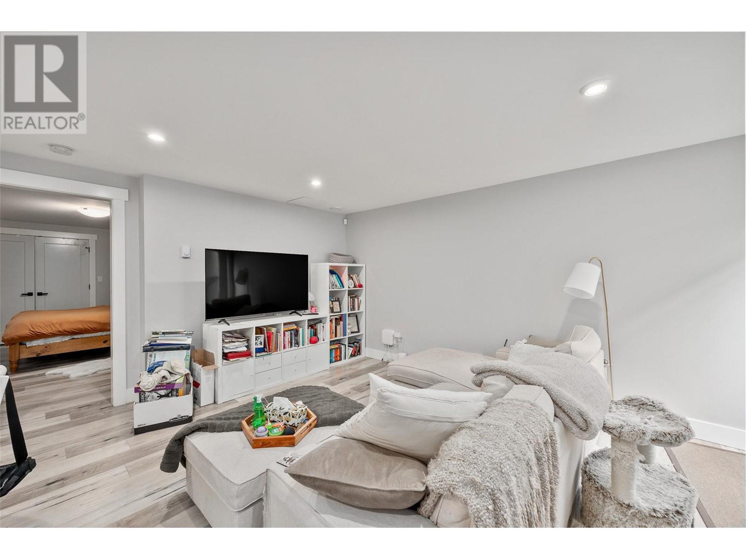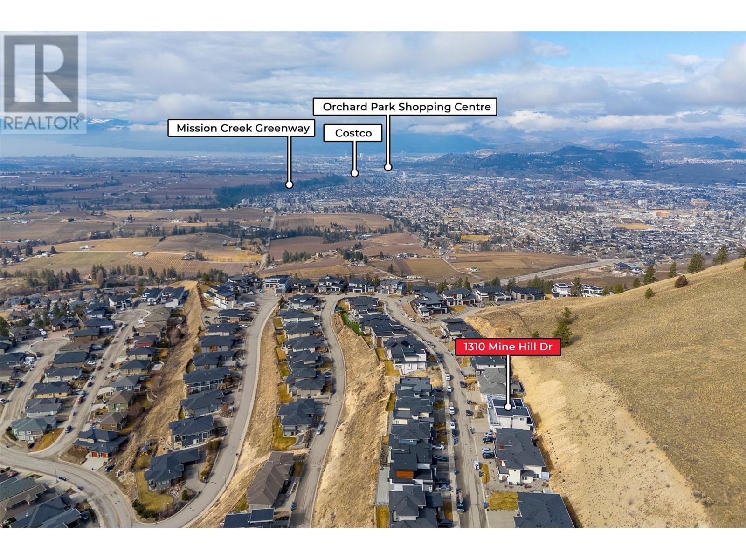5 Bedroom
6 Bathroom
4587 sqft
Fireplace
See Remarks
Landscaped
$1,450,000
Welcome to luxury living in the prestigious Black Mountain community! This exceptional 5 bed + den/ 6 bath home offers nearly 4,600 sqft of beautifully designed space, highlighted by a 700 sqft rooftop patio with breathtaking valley views, a triple-car garage and a 1 bed/ 1 bath legal suite. The main level impresses with soaring ceilings, hardwood floors, and an open-concept layout, anchored by a modern kitchen with quartz countertops and stainless steel appliances. The primary bedroom is conveniently located on the main level, while the upper level boasts a secondary bedroom with a 4 piece ensuite, an additional bedroom, and a cozy family room. The expansive lower level is built for entertaining, featuring a generously sized recreational room and wet bar, an additional bedroom and bathroom offering plenty of space for guests. The 1 bed/ 1 bath legal suite boasts a private entrance and separate laundry providing flexibility for extended family or rental income. Surrounded by multi-million dollar homes in the highly sought-after community, you're just minutes from hiking and biking trails, Black Mountain Golf Course & Country Club and easy access to plenty of other amenities. Don’t miss your chance to own this incredible property—contact our team to schedule your private showing today! (id:24231)
Property Details
|
MLS® Number
|
10341812 |
|
Property Type
|
Single Family |
|
Neigbourhood
|
Black Mountain |
|
Amenities Near By
|
Golf Nearby, Recreation |
|
Features
|
Central Island, Three Balconies |
|
Parking Space Total
|
7 |
|
View Type
|
City View, Lake View, Mountain View, Valley View, View (panoramic) |
Building
|
Bathroom Total
|
6 |
|
Bedrooms Total
|
5 |
|
Appliances
|
Refrigerator, Dishwasher, Dryer, Range - Gas, Microwave, Washer |
|
Basement Type
|
Full |
|
Constructed Date
|
2018 |
|
Construction Style Attachment
|
Detached |
|
Cooling Type
|
See Remarks |
|
Exterior Finish
|
Stone, Stucco, Wood Siding |
|
Fire Protection
|
Smoke Detector Only |
|
Fireplace Fuel
|
Gas |
|
Fireplace Present
|
Yes |
|
Fireplace Type
|
Unknown |
|
Flooring Type
|
Carpeted, Hardwood, Tile |
|
Half Bath Total
|
1 |
|
Heating Fuel
|
Geo Thermal |
|
Roof Material
|
Other |
|
Roof Style
|
Unknown |
|
Stories Total
|
2 |
|
Size Interior
|
4587 Sqft |
|
Type
|
House |
|
Utility Water
|
Irrigation District |
Parking
Land
|
Access Type
|
Easy Access |
|
Acreage
|
No |
|
Land Amenities
|
Golf Nearby, Recreation |
|
Landscape Features
|
Landscaped |
|
Sewer
|
Municipal Sewage System |
|
Size Frontage
|
98 Ft |
|
Size Irregular
|
0.36 |
|
Size Total
|
0.36 Ac|under 1 Acre |
|
Size Total Text
|
0.36 Ac|under 1 Acre |
|
Zoning Type
|
Unknown |
Rooms
| Level |
Type |
Length |
Width |
Dimensions |
|
Second Level |
Family Room |
|
|
12'11'' x 13'4'' |
|
Second Level |
Bedroom |
|
|
12'5'' x 10'9'' |
|
Second Level |
Bedroom |
|
|
14' x 17'6'' |
|
Second Level |
4pc Ensuite Bath |
|
|
7'2'' x 10'9'' |
|
Second Level |
4pc Bathroom |
|
|
8'9'' x 5'1'' |
|
Lower Level |
Utility Room |
|
|
6'7'' x 4'8'' |
|
Lower Level |
Recreation Room |
|
|
22'5'' x 25' |
|
Lower Level |
Bedroom |
|
|
10'7'' x 14'2'' |
|
Lower Level |
Other |
|
|
7'7'' x 2'6'' |
|
Lower Level |
3pc Bathroom |
|
|
5'2'' x 13'7'' |
|
Main Level |
Other |
|
|
7'8'' x 6'8'' |
|
Main Level |
Primary Bedroom |
|
|
19'6'' x 16'3'' |
|
Main Level |
Den |
|
|
11'4'' x 17'6'' |
|
Main Level |
Living Room |
|
|
22'9'' x 24'6'' |
|
Main Level |
Laundry Room |
|
|
7'8'' x 5'11'' |
|
Main Level |
Kitchen |
|
|
14' x 15'4'' |
|
Main Level |
Other |
|
|
23'6'' x 32'10'' |
|
Main Level |
Foyer |
|
|
13' x 10'8'' |
|
Main Level |
Dining Room |
|
|
10'11'' x 15'4'' |
|
Main Level |
5pc Ensuite Bath |
|
|
12'1'' x 9'3'' |
|
Main Level |
2pc Bathroom |
|
|
5'3'' x 10'10'' |
|
Additional Accommodation |
Other |
|
|
10'8'' x 4'5'' |
|
Additional Accommodation |
Kitchen |
|
|
9'10'' x 8'8'' |
|
Additional Accommodation |
Living Room |
|
|
18'8'' x 16'2'' |
|
Additional Accommodation |
Primary Bedroom |
|
|
10'8'' x 15'9'' |
|
Additional Accommodation |
Full Bathroom |
|
|
6'4'' x 7'5'' |
https://www.realtor.ca/real-estate/28114746/1310-mine-hill-drive-kelowna-black-mountain








