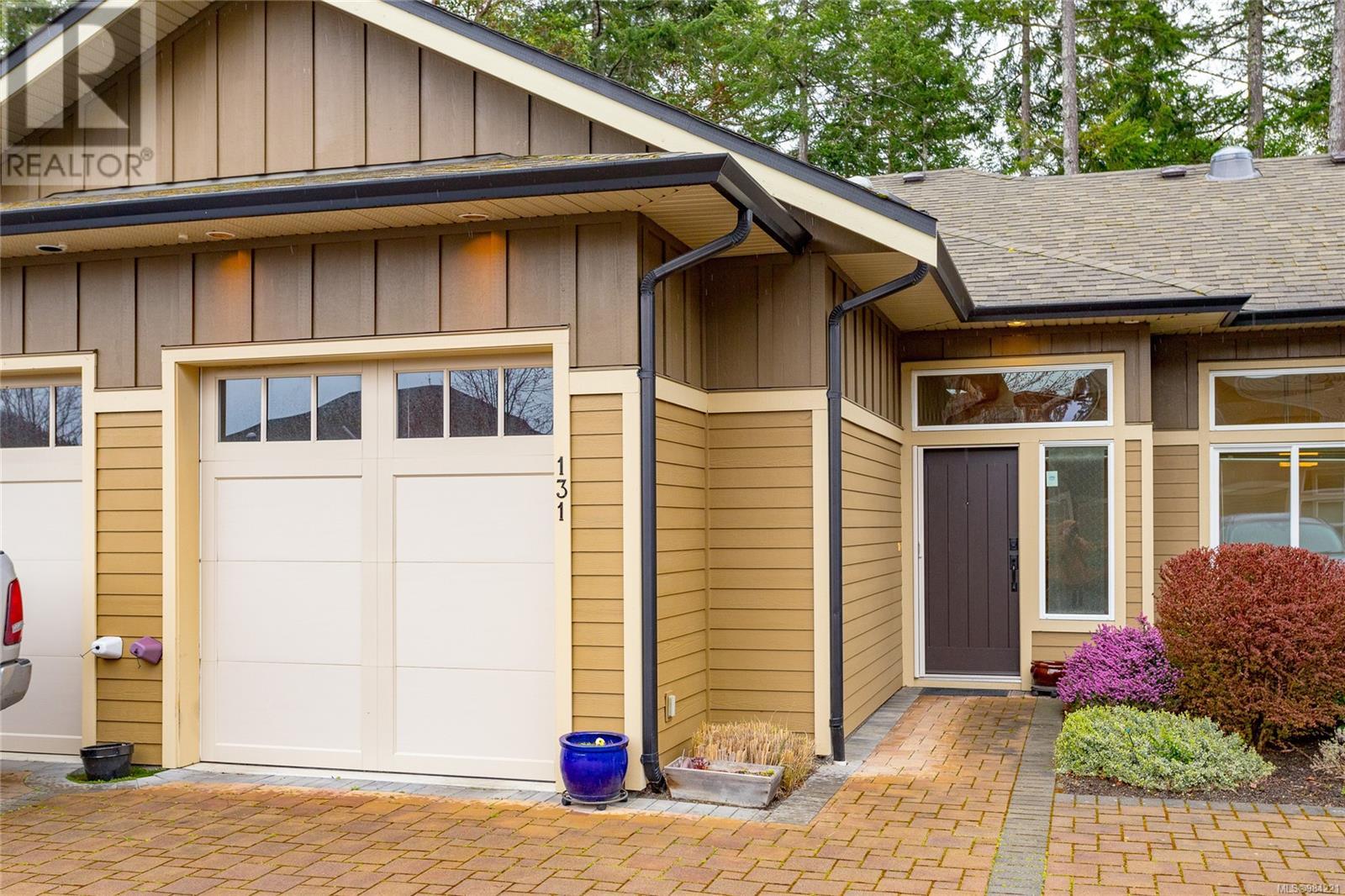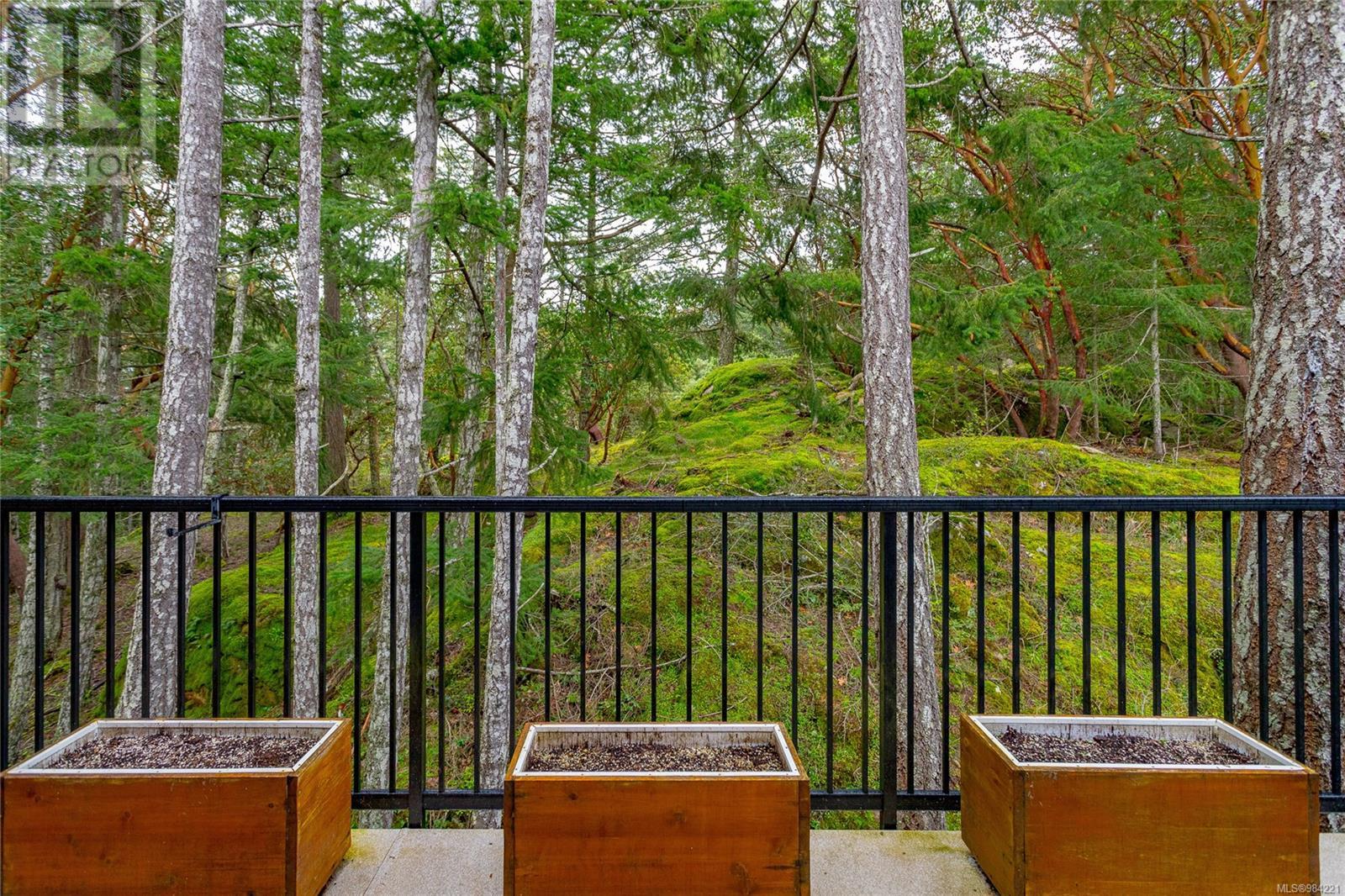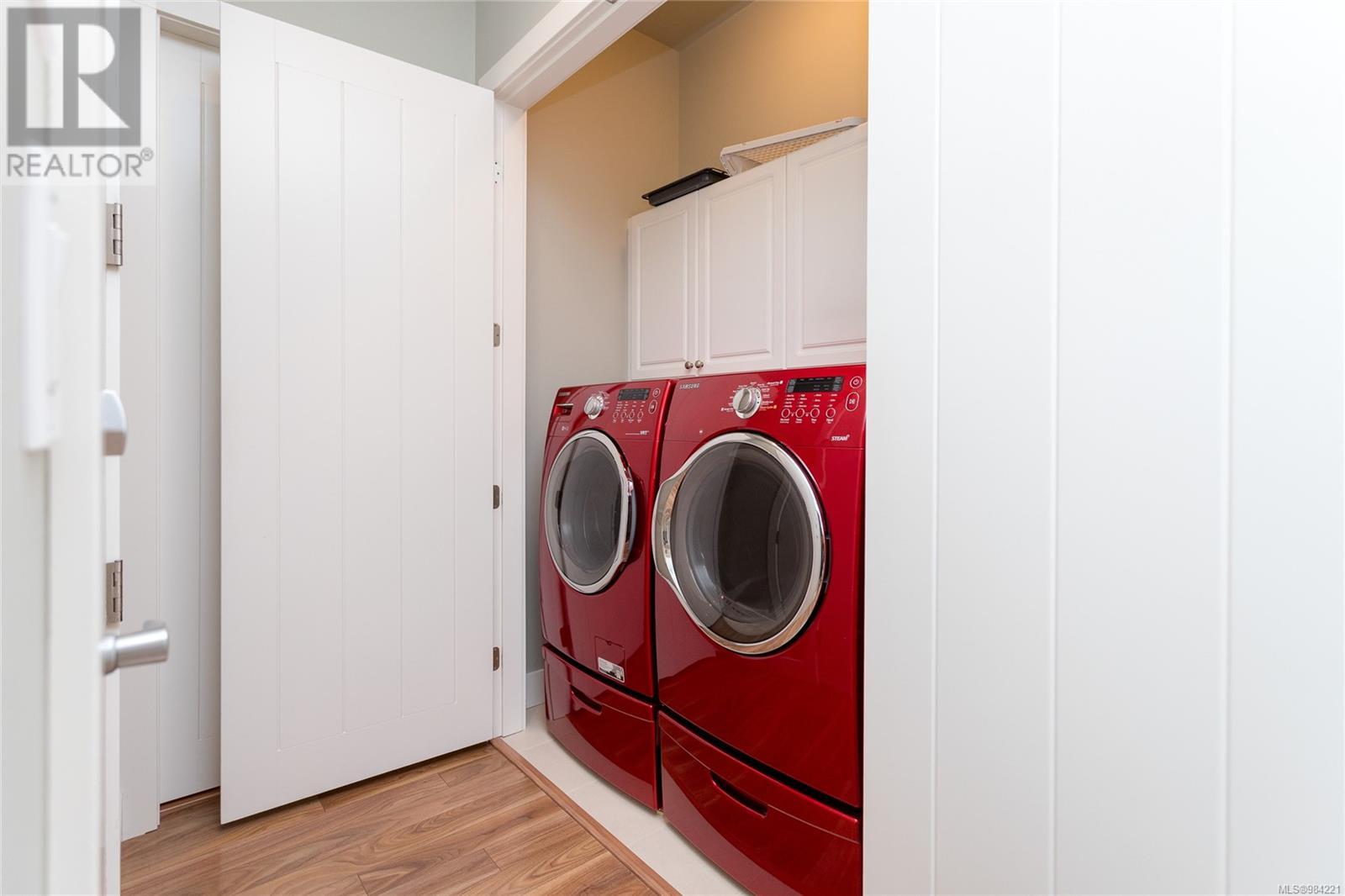131 3640 Propeller Pl Colwood, British Columbia V9C 0A4
$949,000Maintenance,
$508 Monthly
Maintenance,
$508 MonthlyThis well maintain 3 beds 3 baths townhome with master bedroom on main/level floor & 4pcs ensuite is ready for new owners. Lower level offers 2 more good size bedrm plus family room or media room, 4 piece bath and lots of storage. Beautiful finishing such as finely crafted contemporary wood cabinets, cesaer stone counters, built in appliances in the kitchen. The livingroom offers an electric fireplace, 10 ' ceiling ,floor to ceiling window with patio doors leading to the outdoor space for your all year around BBQ. Laminate flooring in main living areas give this home a clean modern feel. Master bedroom has his & her closets, ensuite with floor to ceiling tile. The Geothermal heating system efficiently heats and cools the home. Walking trails at your door, close to shopping, transportation and a few minutes to the ocean. Don’t miss it. (id:24231)
Property Details
| MLS® Number | 984221 |
| Property Type | Single Family |
| Neigbourhood | Royal Bay |
| Community Name | Pondview |
| Community Features | Pets Allowed With Restrictions, Family Oriented |
| Features | Private Setting, Wooded Area, Other |
| Parking Space Total | 2 |
| Plan | Vis6970 |
| Structure | Patio(s) |
Building
| Bathroom Total | 3 |
| Bedrooms Total | 3 |
| Constructed Date | 2010 |
| Cooling Type | Air Conditioned |
| Fireplace Present | Yes |
| Fireplace Total | 1 |
| Heating Fuel | Geo Thermal |
| Heating Type | Forced Air |
| Size Interior | 2040 Sqft |
| Total Finished Area | 2040 Sqft |
| Type | Row / Townhouse |
Land
| Acreage | No |
| Size Irregular | 2275 |
| Size Total | 2275 Sqft |
| Size Total Text | 2275 Sqft |
| Zoning Type | Multi-family |
Rooms
| Level | Type | Length | Width | Dimensions |
|---|---|---|---|---|
| Lower Level | Patio | 14' x 6' | ||
| Lower Level | Utility Room | 11' x 6' | ||
| Lower Level | Storage | 9' x 4' | ||
| Lower Level | Media | 15' x 19' | ||
| Lower Level | Bathroom | 4-Piece | ||
| Lower Level | Bedroom | 12' x 13' | ||
| Lower Level | Bedroom | 15' x 14' | ||
| Main Level | Balcony | 16' x 8' | ||
| Main Level | Laundry Room | Measurements not available | ||
| Main Level | Ensuite | 3-Piece | ||
| Main Level | Bathroom | 2-Piece | ||
| Main Level | Primary Bedroom | 12' x 13' | ||
| Main Level | Kitchen | 13' x 10' | ||
| Main Level | Dining Room | 17' x 8' | ||
| Main Level | Living Room | 11' x 18' | ||
| Main Level | Entrance | 6' x 10' |
https://www.realtor.ca/real-estate/28096315/131-3640-propeller-pl-colwood-royal-bay
Interested?
Contact us for more information



























