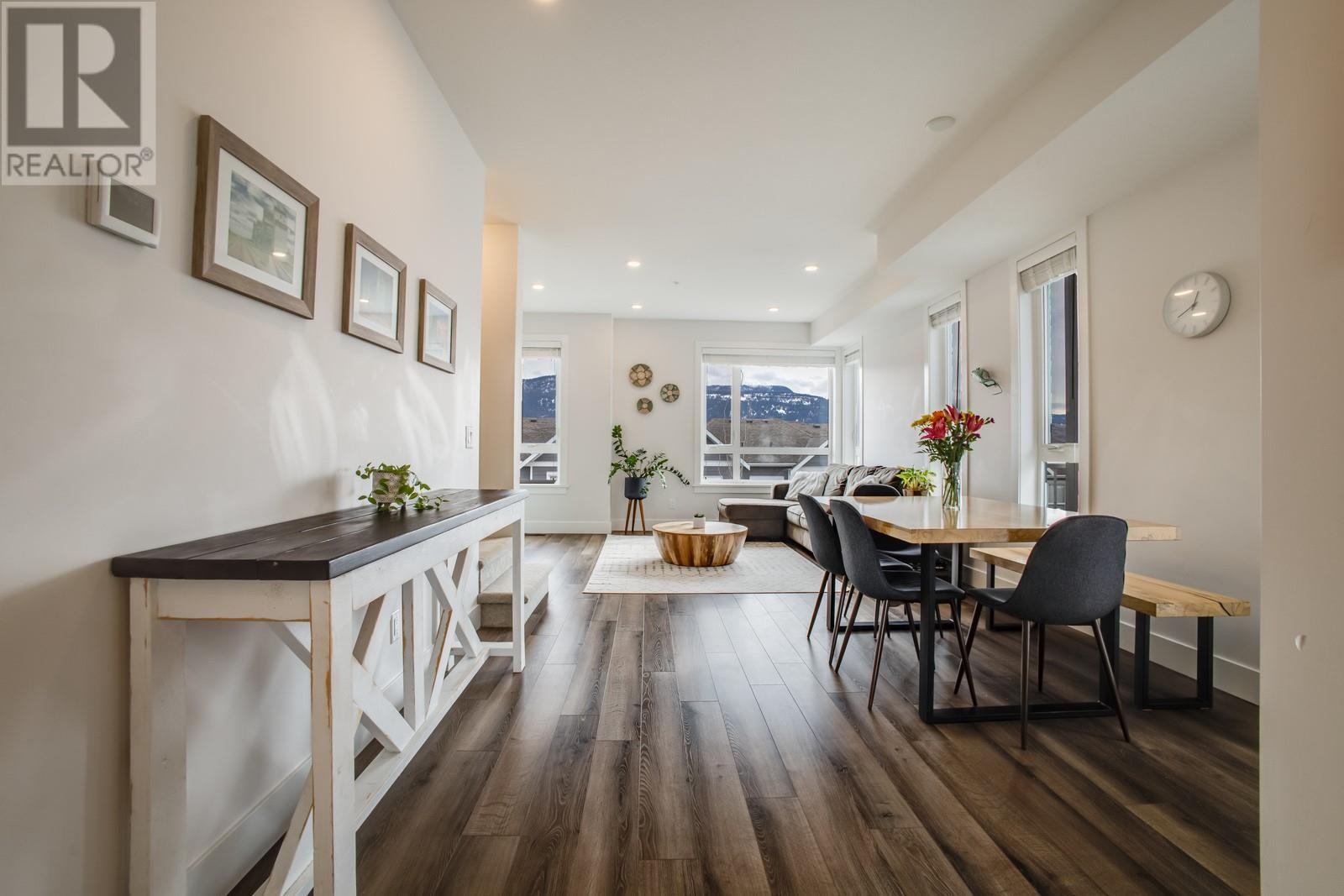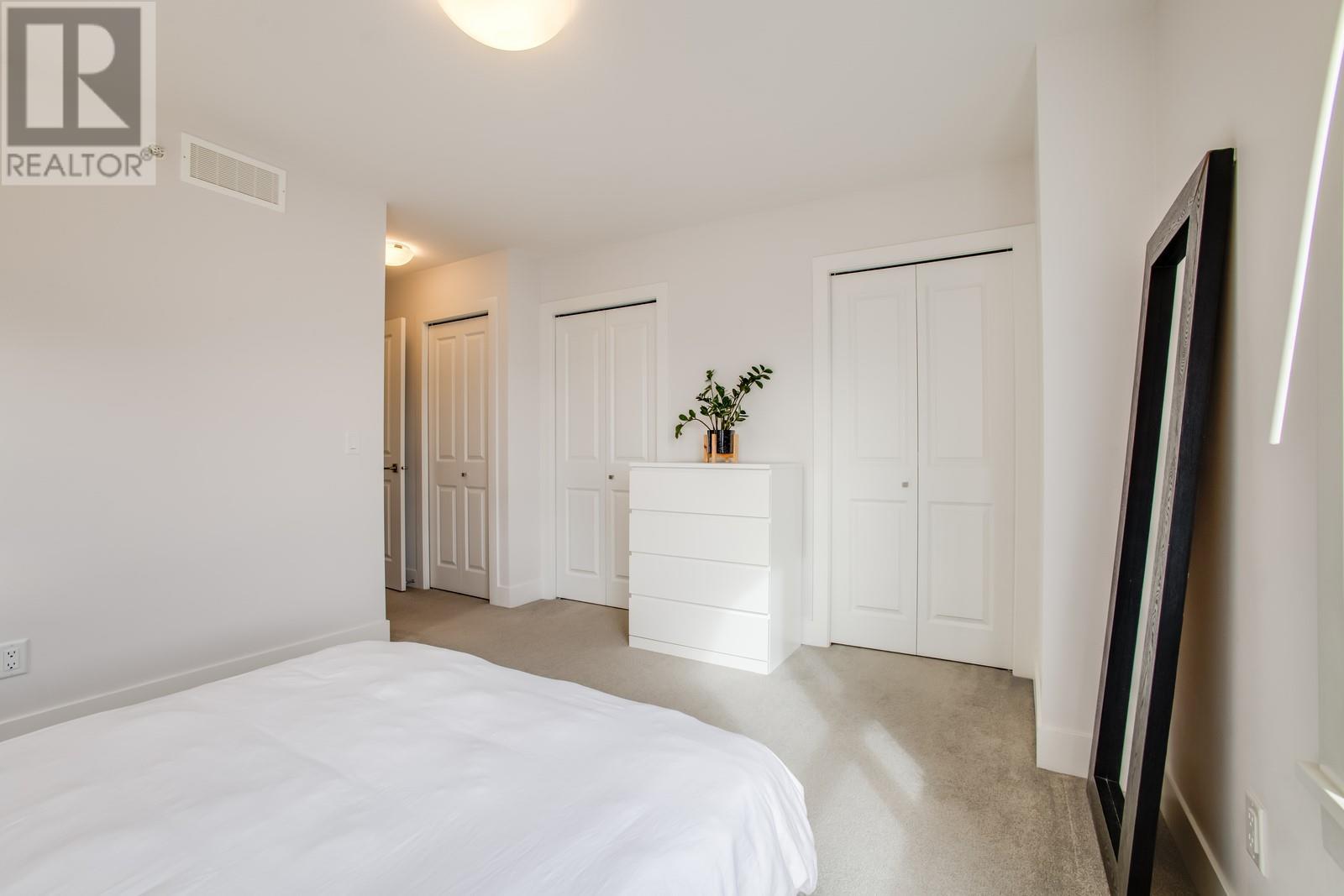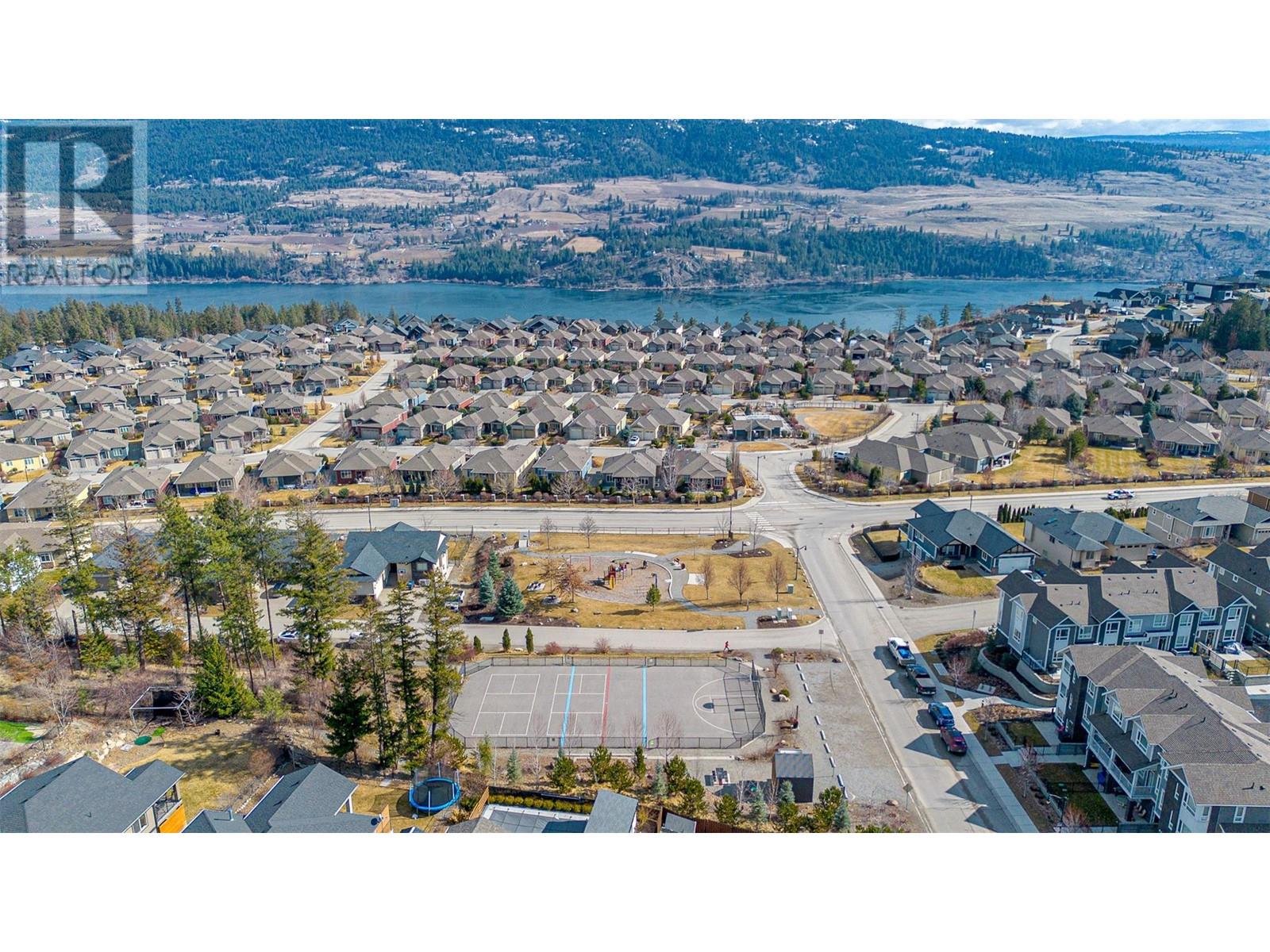13098 Shoreline Way Unit# 54 Lake Country, British Columbia V4V 0A8
$690,000Maintenance, Reserve Fund Contributions, Insurance, Ground Maintenance, Property Management, Other, See Remarks
$399.85 Monthly
Maintenance, Reserve Fund Contributions, Insurance, Ground Maintenance, Property Management, Other, See Remarks
$399.85 MonthlyStep into the perfect blend of style, space, and convenience with this beautifully maintained end-unit townhome. This home offers an abundance of natural light, modern finishes, and room to grow. Featuring a rare lower-level bedroom with an ensuite, this space is ideal for guests, teens, or a home office. The chef’s kitchen is a dream, boasting quartz countertops, stainless steel appliances, and a gas stove—perfect for effortless entertaining. The open-concept design ensures no one feels cramped, while the fenced yard is the perfect space to enjoy that Okanagan weather. Located in a family-friendly community, you’ll enjoy proximity to award-winning wineries, scenic hiking trails, and three stunning lakes, all while being just 15 minutes from the airport. (id:24231)
Property Details
| MLS® Number | 10336436 |
| Property Type | Single Family |
| Neigbourhood | Lake Country North West |
| Community Name | Apex at the Lakes |
| Community Features | Pets Allowed, Pet Restrictions, Pets Allowed With Restrictions |
| Features | Two Balconies |
| Parking Space Total | 2 |
| View Type | Mountain View, Valley View |
Building
| Bathroom Total | 4 |
| Bedrooms Total | 4 |
| Appliances | Refrigerator, Dishwasher, Dryer, Range - Gas, Washer |
| Architectural Style | Other |
| Constructed Date | 2021 |
| Construction Style Attachment | Attached |
| Cooling Type | Central Air Conditioning, See Remarks |
| Exterior Finish | Brick, Composite Siding |
| Fire Protection | Controlled Entry |
| Flooring Type | Carpeted, Ceramic Tile, Laminate |
| Half Bath Total | 1 |
| Heating Fuel | Geo Thermal |
| Heating Type | Forced Air |
| Roof Material | Asphalt Shingle |
| Roof Style | Unknown |
| Stories Total | 3 |
| Size Interior | 1556 Sqft |
| Type | Row / Townhouse |
| Utility Water | Municipal Water |
Parking
| See Remarks | |
| Attached Garage | 1 |
Land
| Acreage | No |
| Fence Type | Fence |
| Sewer | Municipal Sewage System |
| Size Total Text | Under 1 Acre |
| Zoning Type | Unknown |
Rooms
| Level | Type | Length | Width | Dimensions |
|---|---|---|---|---|
| Second Level | 3pc Ensuite Bath | 10'11'' x 5'5'' | ||
| Second Level | Primary Bedroom | 12'10'' x 11'2'' | ||
| Second Level | Other | 3'1'' x 5'9'' | ||
| Second Level | Bedroom | 10'11'' x 7'8'' | ||
| Second Level | 3pc Bathroom | 8'5'' x 5'0'' | ||
| Second Level | Bedroom | 12'10'' x 8'9'' | ||
| Second Level | Other | 3'1'' x 12'11'' | ||
| Lower Level | 3pc Bathroom | 8'0'' x 5'1'' | ||
| Lower Level | Other | 3'4'' x 8'6'' | ||
| Lower Level | Bedroom | 10'0'' x 12'6'' | ||
| Lower Level | Foyer | 4'11'' x 8'11'' | ||
| Main Level | Living Room | 15'2'' x 11'0'' | ||
| Main Level | Dining Room | 11'9'' x 11'8'' | ||
| Main Level | Other | 6'2'' x 3'1'' | ||
| Main Level | 2pc Bathroom | 5'1'' x 5'6'' | ||
| Main Level | Kitchen | 7'7'' x 10'5'' | ||
| Main Level | Dining Nook | 10'1'' x 10'5'' | ||
| Main Level | Other | 9'7'' x 3'5'' |
Interested?
Contact us for more information













































