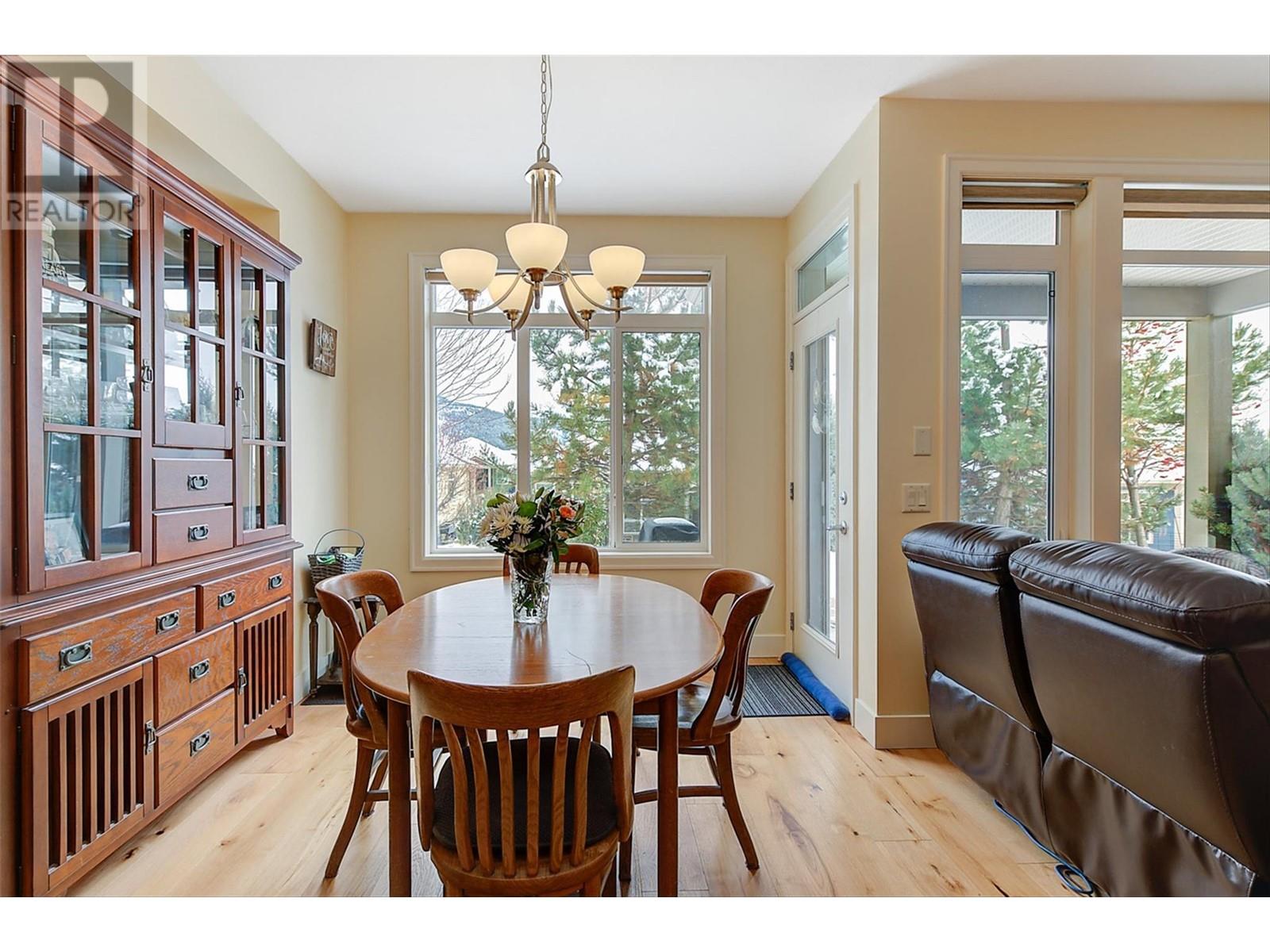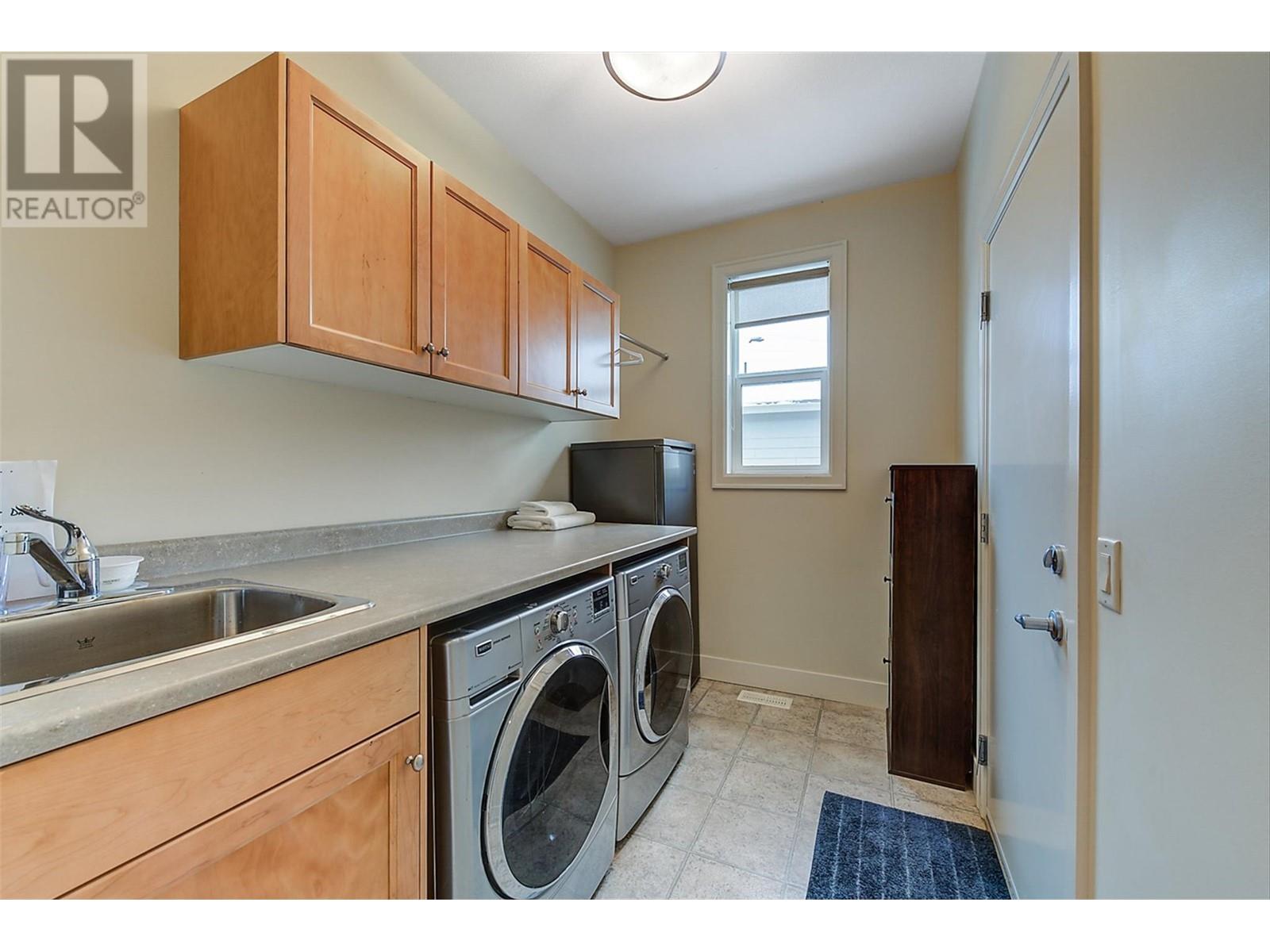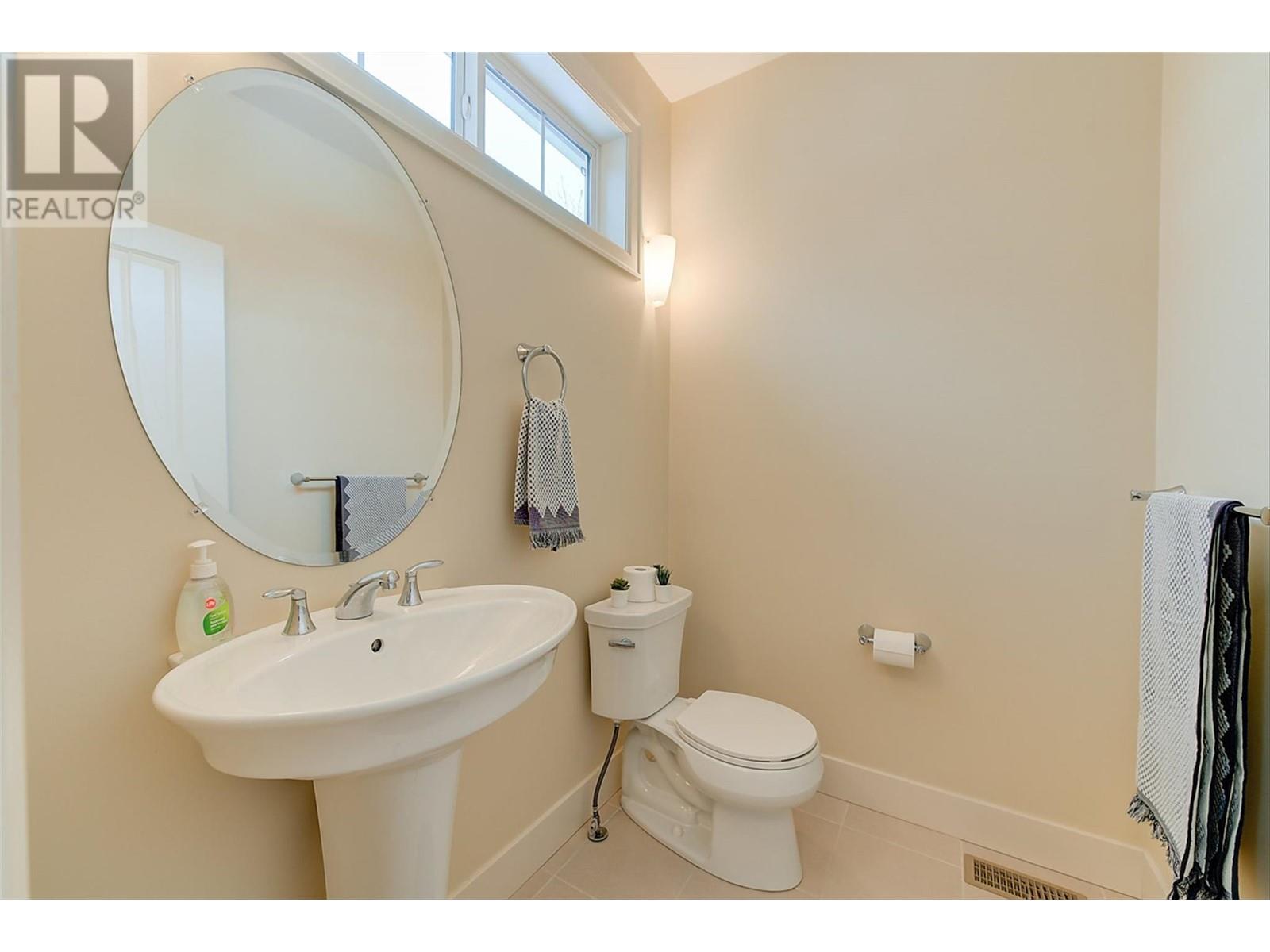13012 Porter Drive Lake Country, British Columbia V4V 2S4
$849,000Maintenance, Reserve Fund Contributions, Ground Maintenance, Property Management, Other, See Remarks, Recreation Facilities
$161.18 Monthly
Maintenance, Reserve Fund Contributions, Ground Maintenance, Property Management, Other, See Remarks, Recreation Facilities
$161.18 MonthlyWelcome to Cadence! Where easy-living has become a REALITY! If it is having the POOL and HOT TUB within a short walk from your door step and or the relaxing days of having your lawn mowed and cared for or your driveway shoveled on those winter days. this is the PLACE TO CALL HOME. This is a 55+ complex where only one owner has to be the age of 55. This fully finished Rancher is Ready to be called Home. Privacy in the backyard with tree lined covered patio, gas BBQ hook up and gas BBQ included. Primary on the main with a den/guest room on the Main as well. Open concept kitchen/eating area /living room with gas fireplace. Double garage, built in vacuum , gas cook top stove, fridge, dishwasher included. The finished basement includes two large bedrooms, bathroom and family/tv room and a large storage room. This home has GEO THERMAL PAID which makes monthly utilities to a minimum. Book your appt. to call this one HOME (id:24231)
Property Details
| MLS® Number | 10335344 |
| Property Type | Single Family |
| Neigbourhood | Lake Country North West |
| Community Name | Cadence at The Lakes |
| Community Features | Seniors Oriented |
| Features | Central Island |
| Parking Space Total | 2 |
| Pool Type | Inground Pool, Outdoor Pool |
| View Type | Mountain View |
Building
| Bathroom Total | 3 |
| Bedrooms Total | 4 |
| Architectural Style | Ranch |
| Constructed Date | 2012 |
| Construction Style Attachment | Detached |
| Cooling Type | See Remarks |
| Exterior Finish | Other |
| Fire Protection | Smoke Detector Only |
| Fireplace Fuel | Gas |
| Fireplace Present | Yes |
| Fireplace Type | Insert |
| Flooring Type | Carpeted, Hardwood, Linoleum, Tile |
| Half Bath Total | 1 |
| Heating Fuel | Geo Thermal |
| Roof Material | Asphalt Shingle |
| Roof Style | Unknown |
| Stories Total | 2 |
| Size Interior | 2169 Sqft |
| Type | House |
| Utility Water | Municipal Water |
Parking
| Attached Garage | 2 |
Land
| Acreage | No |
| Landscape Features | Underground Sprinkler |
| Sewer | Municipal Sewage System |
| Size Frontage | 52 Ft |
| Size Irregular | 0.11 |
| Size Total | 0.11 Ac|under 1 Acre |
| Size Total Text | 0.11 Ac|under 1 Acre |
| Zoning Type | Unknown |
Rooms
| Level | Type | Length | Width | Dimensions |
|---|---|---|---|---|
| Second Level | Utility Room | 14'3'' x 19'9'' | ||
| Second Level | Family Room | 17'9'' x 21'10'' | ||
| Second Level | Bedroom | 13'8'' x 11'1'' | ||
| Second Level | Bedroom | 11'11'' x 12' | ||
| Second Level | 3pc Bathroom | 9'8'' x 5'11'' | ||
| Main Level | Primary Bedroom | 14'2'' x 18'7'' | ||
| Main Level | Living Room | 12'7'' x 17'5'' | ||
| Main Level | Laundry Room | 9'3'' x 6'2'' | ||
| Main Level | Kitchen | 9'6'' x 12'3'' | ||
| Main Level | Other | 19'11'' x 22'5'' | ||
| Main Level | Dining Room | 9'10'' x 11'6'' | ||
| Main Level | Bedroom | 10'10'' x 12'11'' | ||
| Main Level | 4pc Ensuite Bath | 9'2'' x 8'11'' | ||
| Main Level | 2pc Bathroom | 6'2'' x 5' |
Utilities
| Cable | Available |
| Electricity | Available |
| Natural Gas | Available |
| Telephone | Available |
| Water | Available |
https://www.realtor.ca/real-estate/27934969/13012-porter-drive-lake-country-lake-country-north-west
Interested?
Contact us for more information
























































