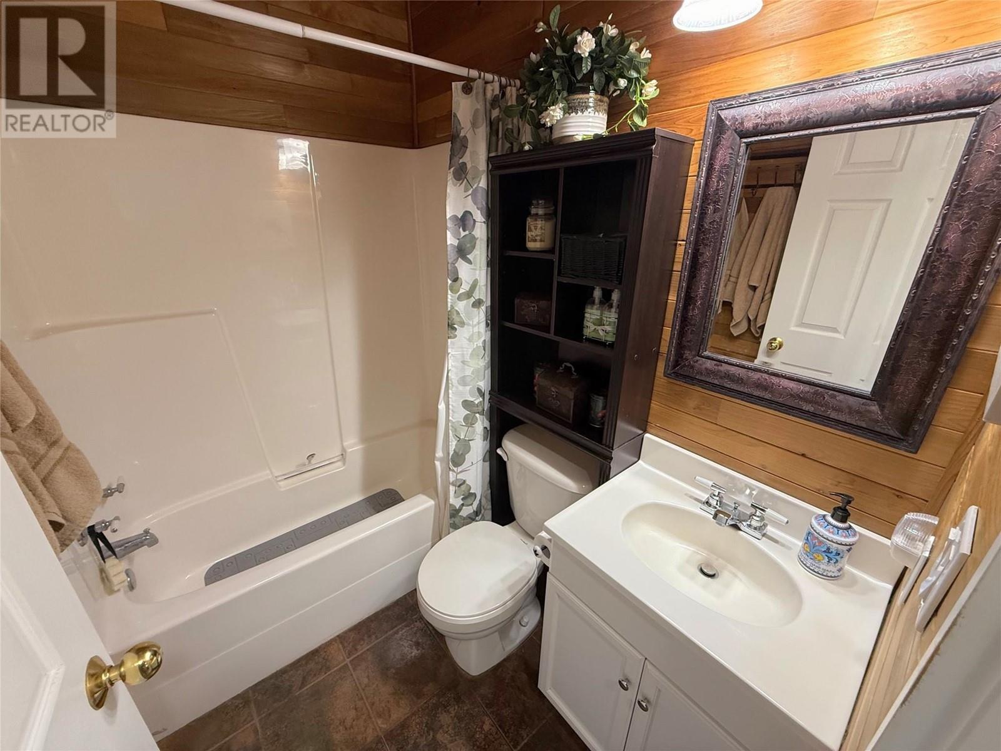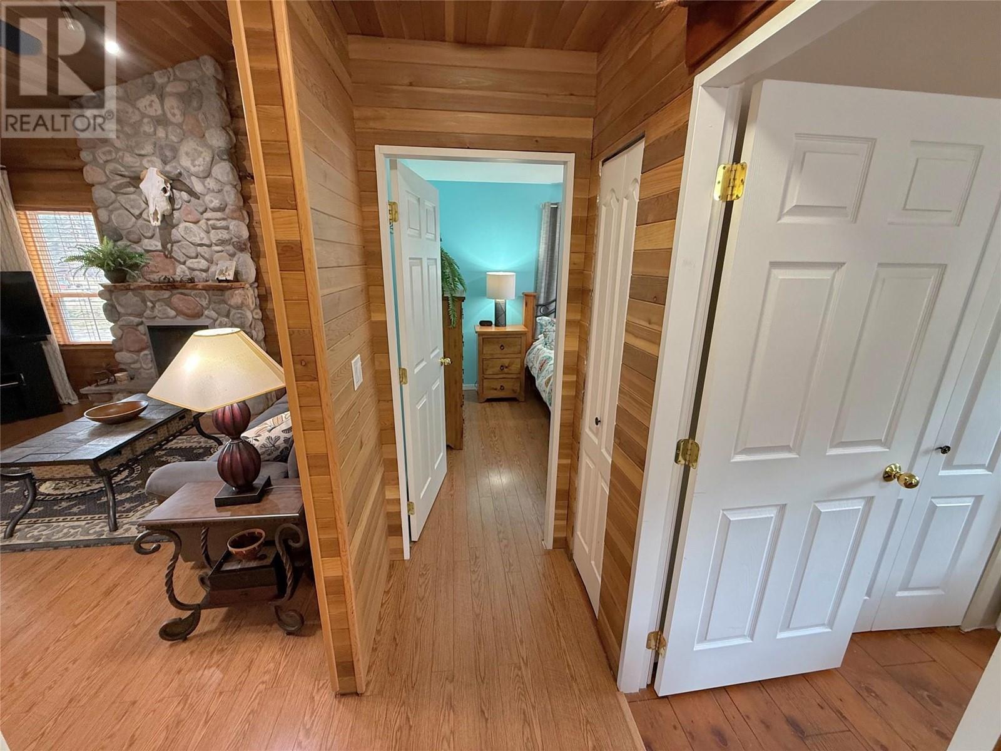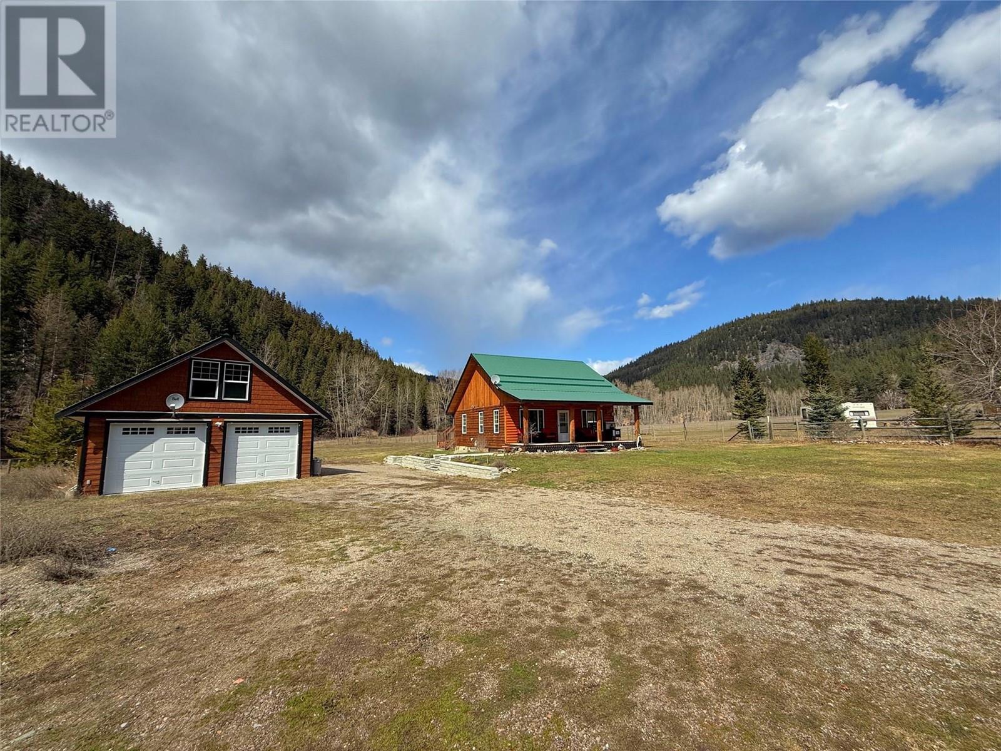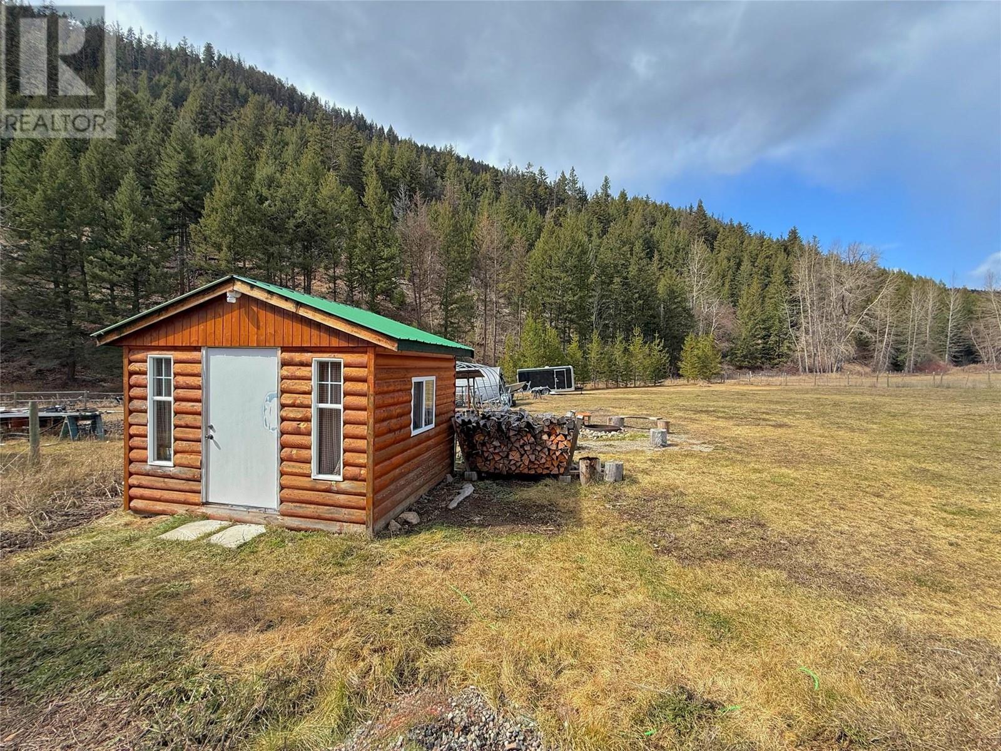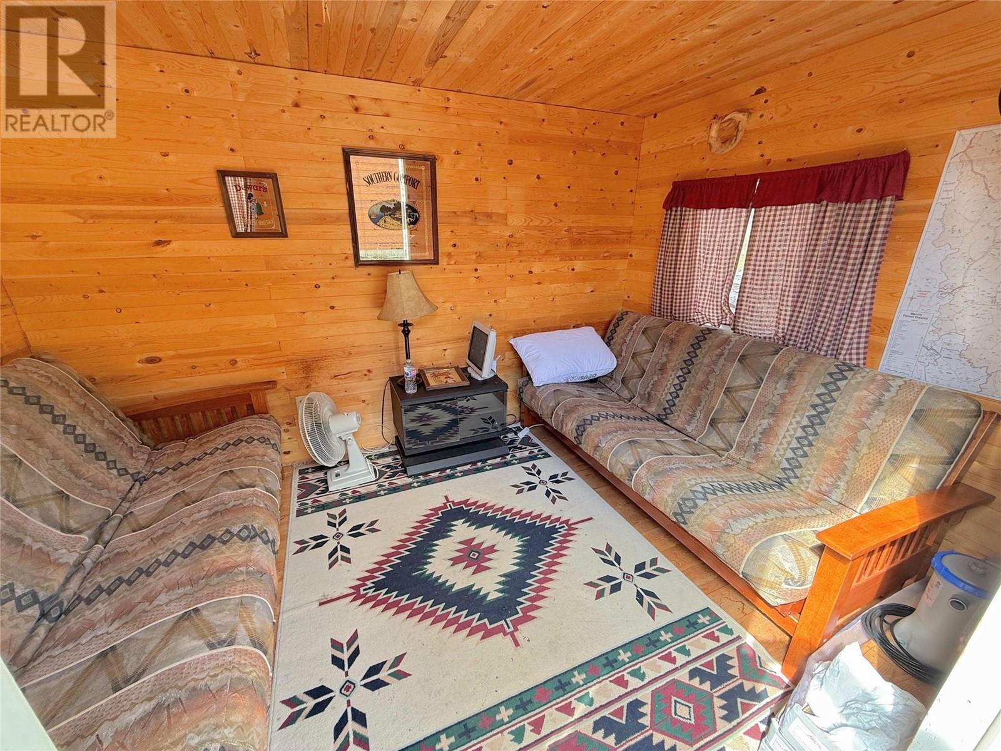2 Bedroom
1 Bathroom
840 sqft
Ranch
Fireplace
Radiant/infra-Red Heat
Acreage
$688,000
Discover the perfect getaway with this beautifully maintained 2+ bedroom country home located at Allison Lake. Stepping inside, you will find a beautiful river rock fireplace creating a striking center piece for the home and a gourmet kitchen with soft-close maple cabinets and modern stainless steel appliances. The property includes a large detached garage for secure parking and storage, plus a loft and bunkhouse for inviting family and friends. Other features include 6.4 foot crawlspace for plenty of extra storage, wiring for generator backup, and brick core electric heater & pellet stove for efficient heating. The property is nestled on over an acre that backs onto green space, offering privacy while relaxing on the back deck or roasting marshmallows on the fire pit. Just a short walk to the public beach, boat launch and hiking trail. Ideal as a full-time home or weekend retreat. (id:24231)
Property Details
|
MLS® Number
|
10342183 |
|
Property Type
|
Single Family |
|
Neigbourhood
|
Princeton |
|
Parking Space Total
|
2 |
Building
|
Bathroom Total
|
1 |
|
Bedrooms Total
|
2 |
|
Appliances
|
Refrigerator, Dishwasher, Dryer, Range - Electric, Microwave, Washer |
|
Architectural Style
|
Ranch |
|
Basement Type
|
Full |
|
Constructed Date
|
2003 |
|
Construction Style Attachment
|
Detached |
|
Exterior Finish
|
Wood |
|
Fireplace Fuel
|
Electric |
|
Fireplace Present
|
Yes |
|
Fireplace Type
|
Unknown |
|
Heating Fuel
|
Electric |
|
Heating Type
|
Radiant/infra-red Heat |
|
Roof Material
|
Metal |
|
Roof Style
|
Unknown |
|
Stories Total
|
1 |
|
Size Interior
|
840 Sqft |
|
Type
|
House |
|
Utility Water
|
Well |
Parking
Land
|
Acreage
|
Yes |
|
Sewer
|
Septic Tank |
|
Size Irregular
|
1.19 |
|
Size Total
|
1.19 Ac|1 - 5 Acres |
|
Size Total Text
|
1.19 Ac|1 - 5 Acres |
|
Zoning Type
|
Residential |
Rooms
| Level |
Type |
Length |
Width |
Dimensions |
|
Main Level |
Full Bathroom |
|
|
Measurements not available |
|
Main Level |
Bedroom |
|
|
9' x 13' |
|
Main Level |
Primary Bedroom |
|
|
9' x 14' |
|
Main Level |
Living Room |
|
|
15' x 15' |
|
Main Level |
Kitchen |
|
|
11' x 13' |
https://www.realtor.ca/real-estate/28132492/130-skye-blue-loop-princeton-princeton
















