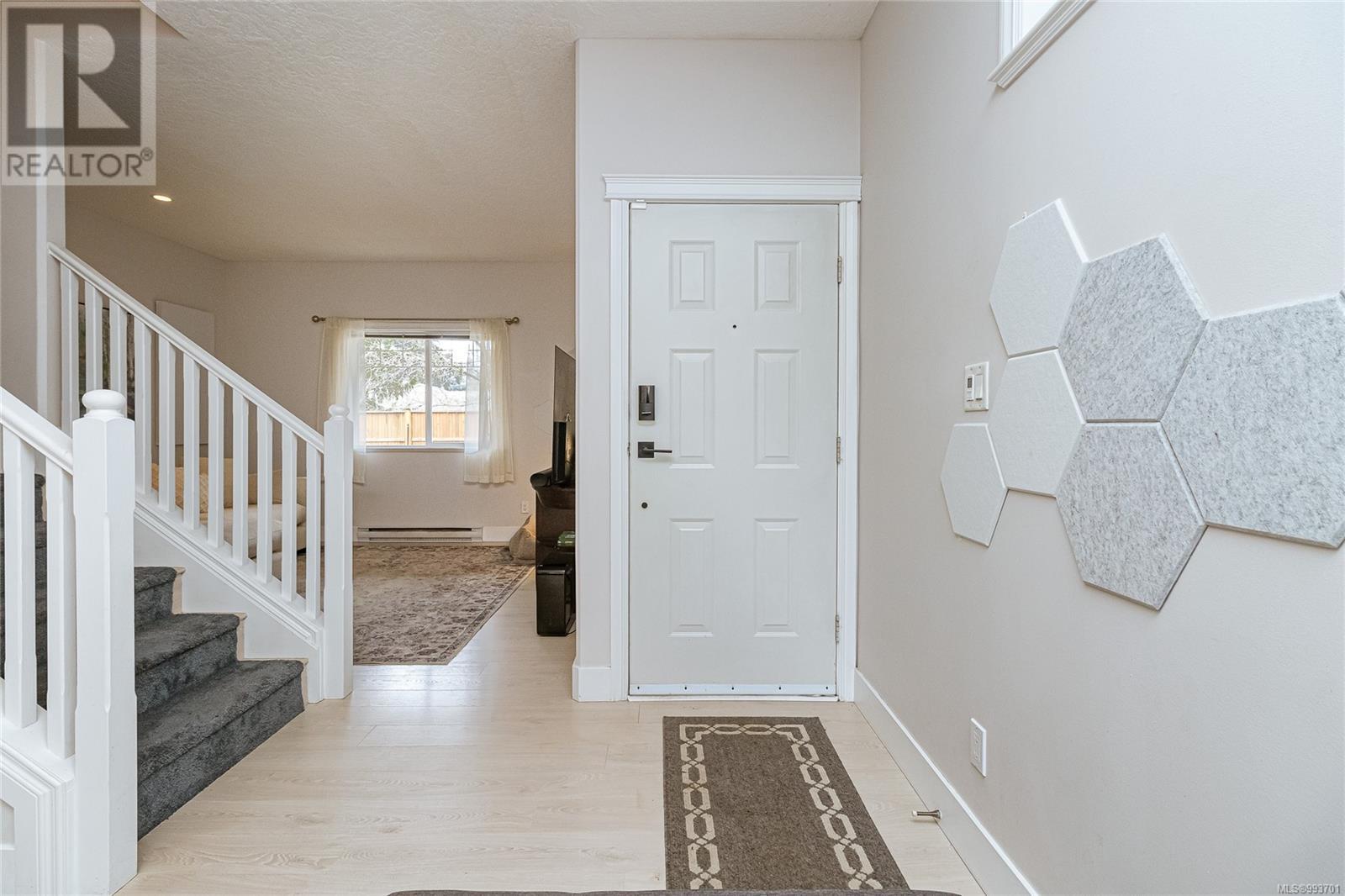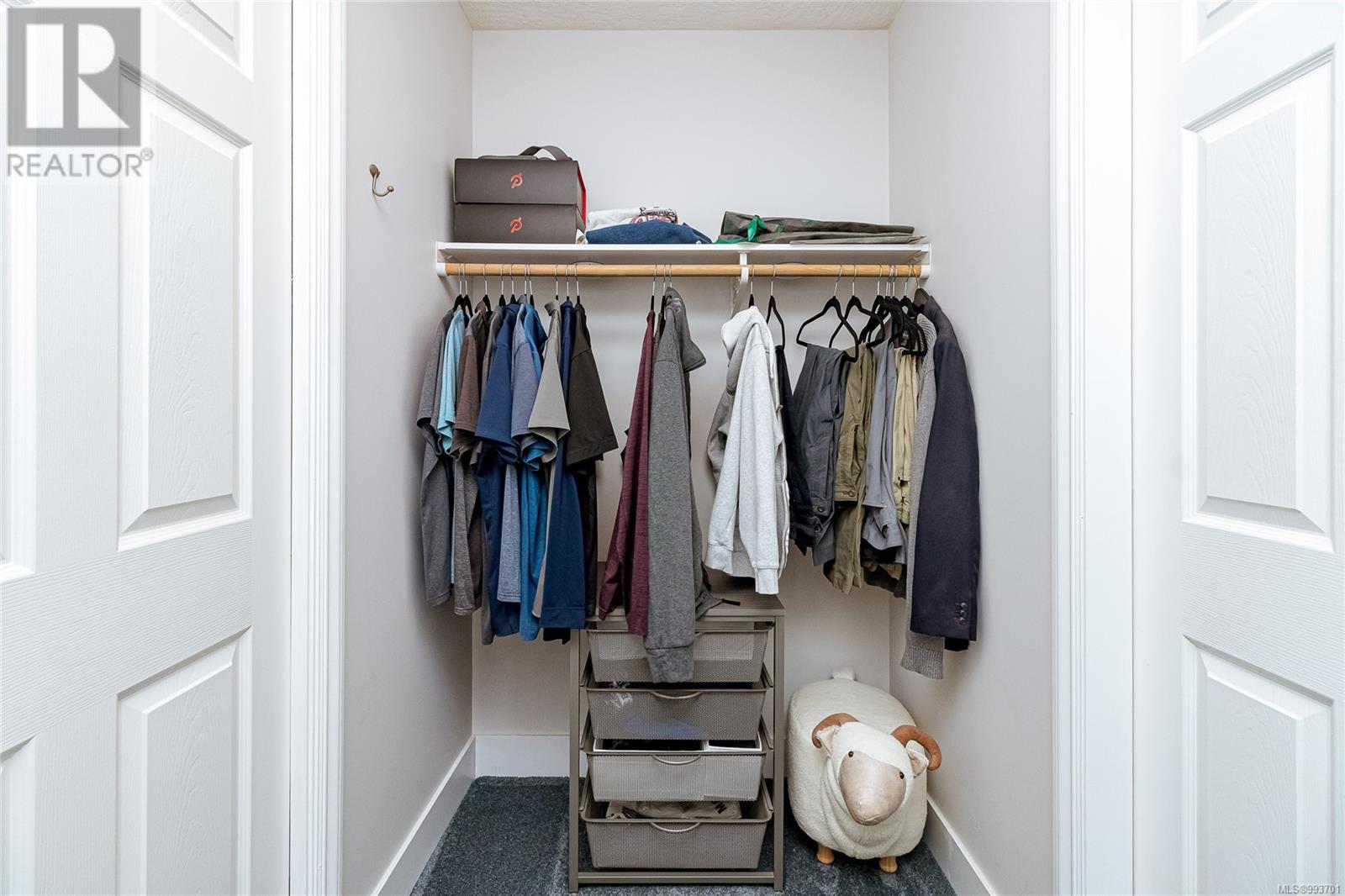129 951 Goldstream Ave Langford, British Columbia V9B 6S5
$750,000Maintenance,
$404 Monthly
Maintenance,
$404 MonthlyFamilies, look no further! 129 is a beautifully renovated TH, just over 1500 sq', spread across 2 levels. The family-friendly layout features 3 spacious bedrooms & 2 bathrooms on the upper floor, along with a convenient powder room on the main. The sizeable primary bedroom boasts a large walk-through closet that leads to a spa-enthused ensuite with dual sinks. On the main floor, the modern open-concept kitchen & dining area have been fully updated with high-end LG S.S. appliances, porcelain countertops, new cabinetry, and more. For those who love to relax, the separate living room offers ample space to unwind, whether you’re watching TV or into a book. The development is set back from the road and offers a quiet, peaceful atmosphere. It’s ideally located close to schools, restaurants, shops, parks, cafes, transit, and other amenities. Plus, it's only 2 minutes from the highway via Leigh Rd. The private backyard features a patio, perfect for barbecuing or soaking up the sun. (id:24231)
Property Details
| MLS® Number | 993701 |
| Property Type | Single Family |
| Neigbourhood | Langford Proper |
| Community Name | Goldstream Gates |
| Community Features | Pets Allowed, Family Oriented |
| Features | Level Lot, Other |
| Parking Space Total | 2 |
| Plan | Vis5462 |
| Structure | Patio(s) |
Building
| Bathroom Total | 3 |
| Bedrooms Total | 3 |
| Appliances | Refrigerator, Stove, Washer, Dryer |
| Constructed Date | 2004 |
| Cooling Type | None |
| Heating Fuel | Electric |
| Heating Type | Baseboard Heaters |
| Size Interior | 1716 Sqft |
| Total Finished Area | 1522 Sqft |
| Type | Row / Townhouse |
Land
| Access Type | Road Access |
| Acreage | No |
| Size Irregular | 1524 |
| Size Total | 1524 Sqft |
| Size Total Text | 1524 Sqft |
| Zoning Description | Th |
| Zoning Type | Multi-family |
Rooms
| Level | Type | Length | Width | Dimensions |
|---|---|---|---|---|
| Second Level | Library | 11 ft | 12 ft | 11 ft x 12 ft |
| Second Level | Bedroom | 11 ft | 13 ft | 11 ft x 13 ft |
| Second Level | Bedroom | 11 ft | 9 ft | 11 ft x 9 ft |
| Second Level | Ensuite | 5-Piece | ||
| Second Level | Primary Bedroom | 13 ft | 14 ft | 13 ft x 14 ft |
| Second Level | Bathroom | 4-Piece | ||
| Main Level | Bathroom | 2-Piece | ||
| Main Level | Entrance | 11 ft | 12 ft | 11 ft x 12 ft |
| Main Level | Kitchen | 11 ft | 12 ft | 11 ft x 12 ft |
| Main Level | Dining Room | 11 ft | 11 ft | 11 ft x 11 ft |
| Main Level | Living Room | 11 ft | 13 ft | 11 ft x 13 ft |
| Main Level | Patio | 10 ft | 10 ft | 10 ft x 10 ft |
https://www.realtor.ca/real-estate/28106472/129-951-goldstream-ave-langford-langford-proper
Interested?
Contact us for more information



































